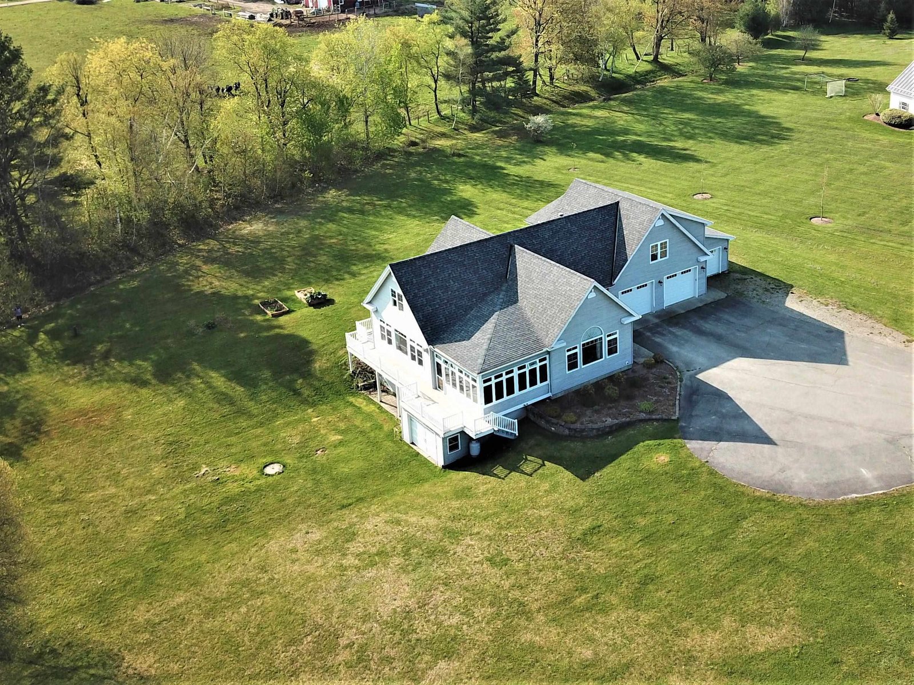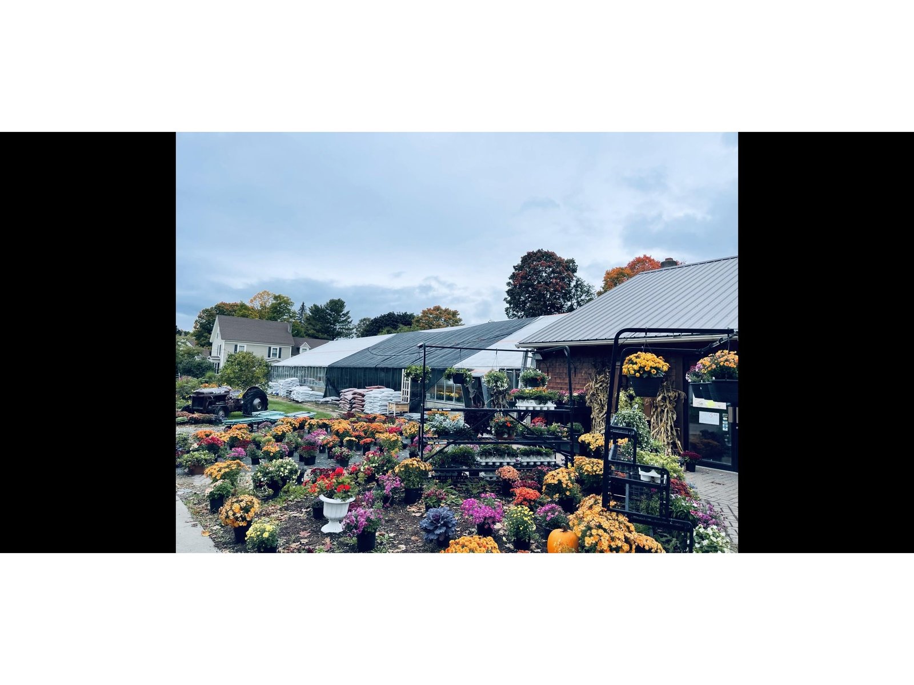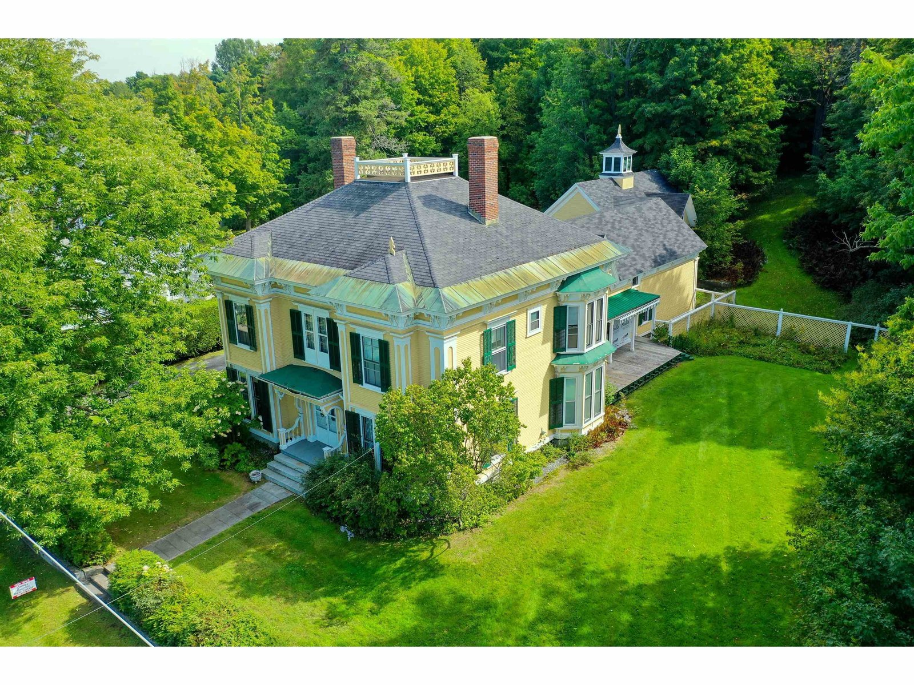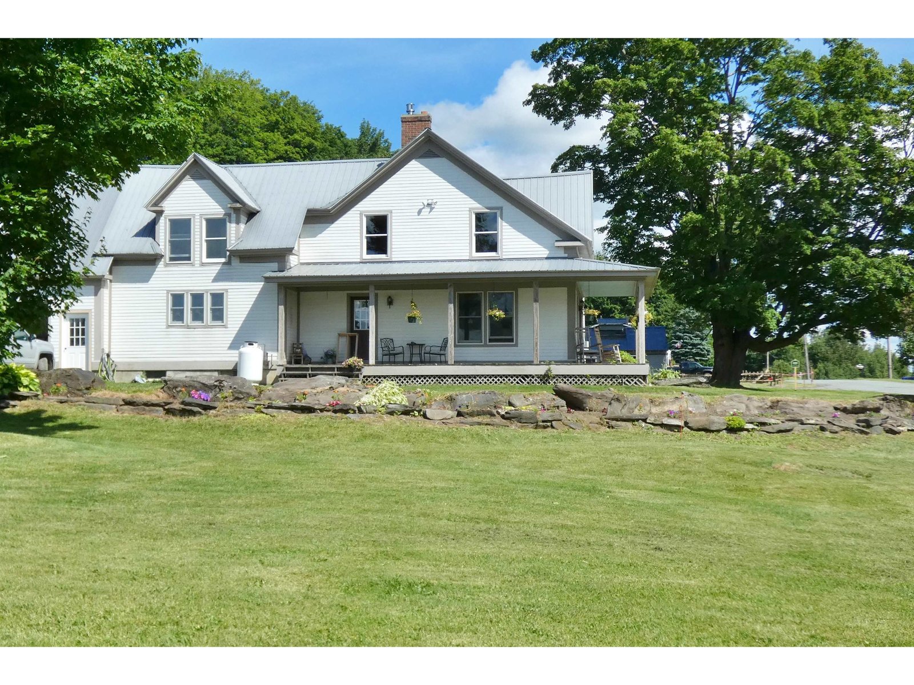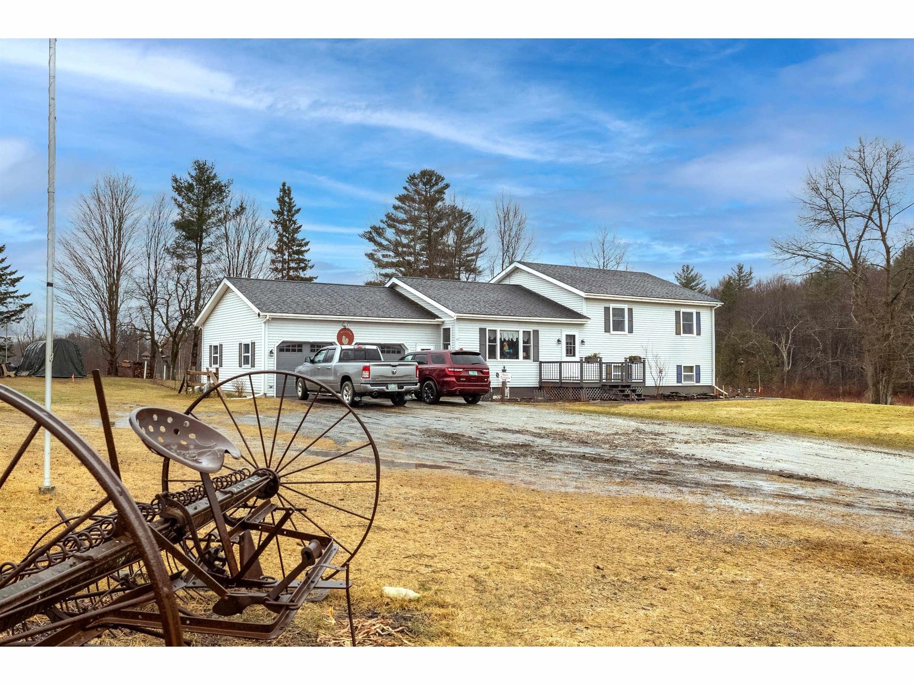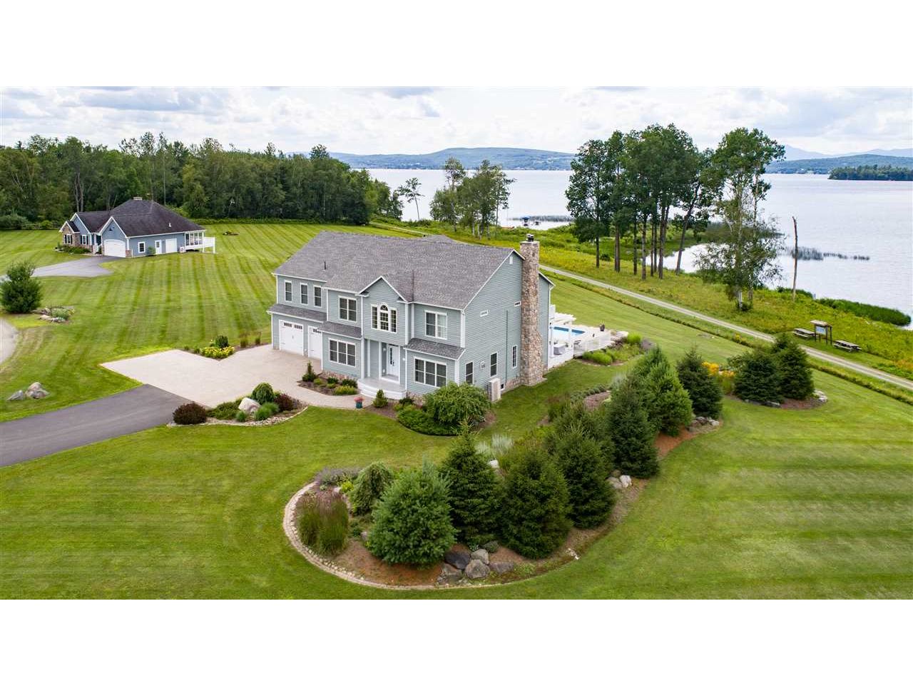Sold Status
$560,000 Sold Price
House Type
5 Beds
5 Baths
4,397 Sqft
Sold By Century 21 Farm & Forest
Similar Properties for Sale
Request a Showing or More Info

Call: 802-863-1500
Mortgage Provider
Mortgage Calculator
$
$ Taxes
$ Principal & Interest
$
This calculation is based on a rough estimate. Every person's situation is different. Be sure to consult with a mortgage advisor on your specific needs.
How to best describe this magnificent bright and airy home-picture perfect inside and out. Immaculately maintained and a one of a kind home. Built in 2009 adjacent to the bike path connecting Newport / Canada and on Lake Memphremagog. Built with all quality materials- solid wood doors, hardwood maple floors, travertine floors, and elaborate custom moldings. A well appointed kitchen with cherry cabinets, a lengthy eating bar/island, and stainless appliances opens into the dining and living rooms with stone fireplace. The large glass doors in the living area frames views of the lake and surrounding mountains. This is an entertainer's dream home as the expansive outdoor living space includes a spacious deck, pergola with canopies, and a heated in ground pool with cabana.. There is an extended dock with boat lift -perfect for all your boating needs. In addition the main level of the home features an entrance foyer with oak staircase, two other rooms one used as an office and the other as a sitting room with gas fireplace. Off the 2 car heated garage there is a mud room with closets for all your sporting gear. The 2nd level of the home features a master suite with spa shower and soaking tub which opens to a balcony for watching the beautiful sunsets. There are 4 other bedrooms two with on suite baths and an additional bath. There is a third level which houses an exercise room and quiet getaway lounge. All sits on a 1.29 acre manicured and landscaped lot. †
Property Location
Property Details
| Sold Price $560,000 | Sold Date Dec 29th, 2020 | |
|---|---|---|
| List Price $645,000 | Total Rooms 10 | List Date Jul 31st, 2019 |
| MLS# 4768214 | Lot Size 1.290 Acres | Taxes $10,988 |
| Type House | Stories 3 | Road Frontage 229 |
| Bedrooms 5 | Style Contemporary | Water Frontage 100 |
| Full Bathrooms 2 | Finished 4,397 Sqft | Construction No, Existing |
| 3/4 Bathrooms 2 | Above Grade 4,397 Sqft | Seasonal No |
| Half Bathrooms 1 | Below Grade 0 Sqft | Year Built 2009 |
| 1/4 Bathrooms 0 | Garage Size 2 Car | County Orleans |
| Interior FeaturesBlinds, Cathedral Ceiling, Ceiling Fan, Fireplace - Gas, Fireplace - Wood, Kitchen Island, Kitchen/Dining, Laundry Hook-ups, Primary BR w/ BA, Natural Light, Soaking Tub, Walk-in Closet, Whirlpool Tub, Laundry - 2nd Floor, Common Heating/Cooling |
|---|
| Equipment & AppliancesRange-Gas, Washer, Microwave, Dishwasher, Refrigerator, Exhaust Hood, Dryer, Mini Split, CO Detector, Dehumidifier, Smoke Detectr-HrdWrdw/Bat, Whole BldgVentilation, Mini Split |
| Mudroom 1st Floor | Kitchen 1st Floor | Living/Dining 1st Floor |
|---|---|---|
| Den 1st Floor | Office/Study 1st Floor | Bedroom 2nd Floor |
| Bedroom 2nd Floor | Bedroom 2nd Floor | Bedroom 2nd Floor |
| Bedroom 2nd Floor | Bonus Room 3rd Floor |
| ConstructionWood Frame, Other |
|---|
| BasementInterior, Unfinished, Concrete, Storage Space, Interior Stairs, Full, Storage Space, Unfinished |
| Exterior FeaturesBoat Slip/Dock, Deck, Outbuilding, Pool - In Ground, Window Screens, Windows - Energy Star |
| Exterior Wood, Clapboard | Disability Features |
|---|---|
| Foundation Concrete, Poured Concrete | House Color seafoam gr |
| Floors Slate/Stone, Hardwood, Ceramic Tile | Building Certifications |
| Roof Shingle-Asphalt | HERS Index |
| Directionsfrom Darling Hill Road heading north at the Y stay left onto North Derby Road and follow to a left turn onto John's River Drive to #161 on the left |
|---|
| Lot Description, Mountain View, Lake Access, Walking Trails, Trail/Near Trail, Lake Frontage, Level, Water View, View, Landscaped, Lake View, Near Paths |
| Garage & Parking Attached, Auto Open, Direct Entry, Finished, Heated, Driveway, 6+ Parking Spaces, Parking Spaces 6+ |
| Road Frontage 229 | Water Access |
|---|---|
| Suitable UseResidential | Water Type Lake |
| Driveway Brick/Pavers, Paved | Water Body |
| Flood Zone Unknown | Zoning R1 |
| School District Orleans Essex North | Middle North Country Junior High |
|---|---|
| Elementary Derby Elementary | High North Country Union High Sch |
| Heat Fuel Gas-LP/Bottle | Excluded |
|---|---|
| Heating/Cool Multi Zone, Hot Water, Heat Pump, Baseboard | Negotiable |
| Sewer 1000 Gallon, Leach Field, Concrete, Leach Field - Conventionl | Parcel Access ROW |
| Water Private, Drilled Well | ROW for Other Parcel |
| Water Heater Off Boiler | Financing |
| Cable Co | Documents Survey, Property Disclosure, Deed |
| Electric Circuit Breaker(s), 200 Amp | Tax ID 177-056-12184 |

† The remarks published on this webpage originate from Listed By Rosemary Lalime of RE/MAX All Seasons Realty via the NNEREN IDX Program and do not represent the views and opinions of Coldwell Banker Hickok & Boardman. Coldwell Banker Hickok & Boardman Realty cannot be held responsible for possible violations of copyright resulting from the posting of any data from the NNEREN IDX Program.

 Back to Search Results
Back to Search Results