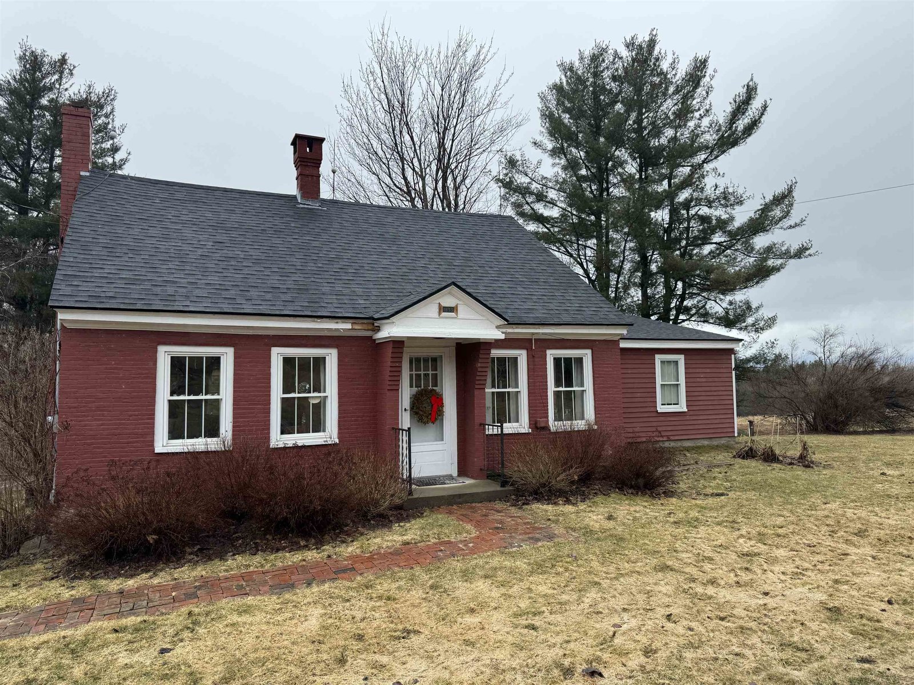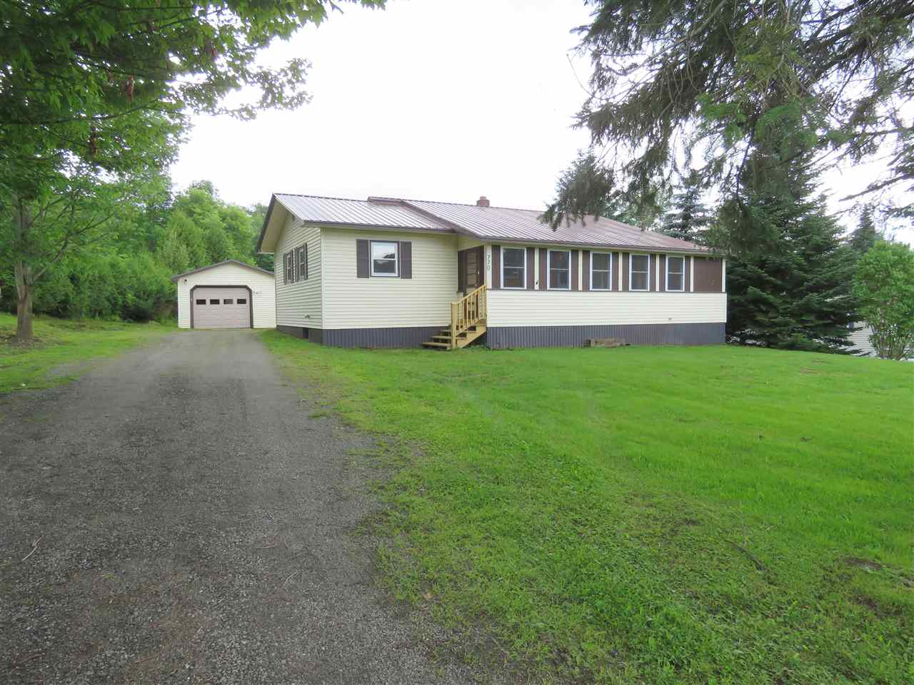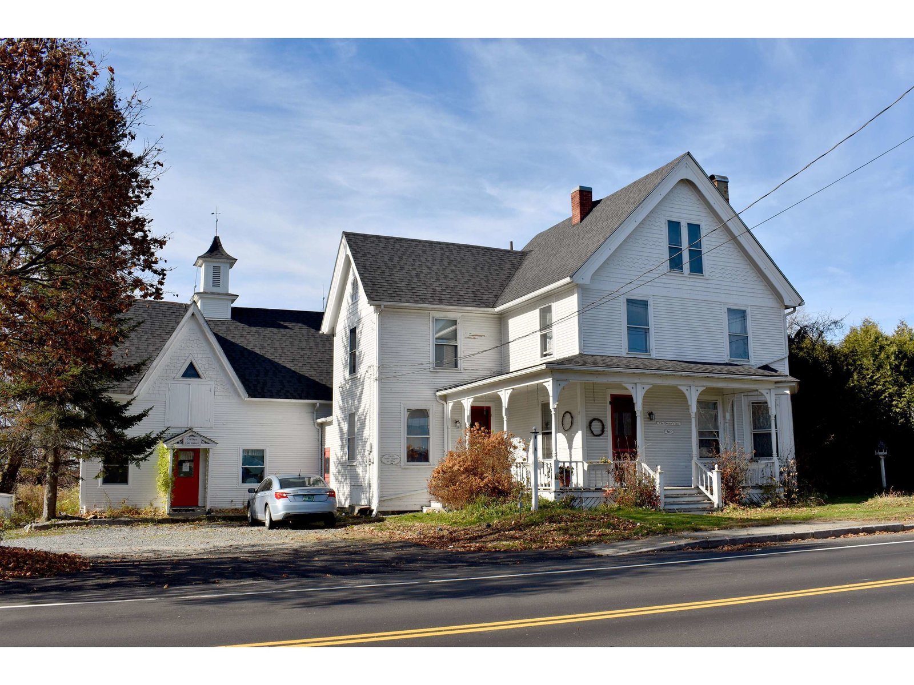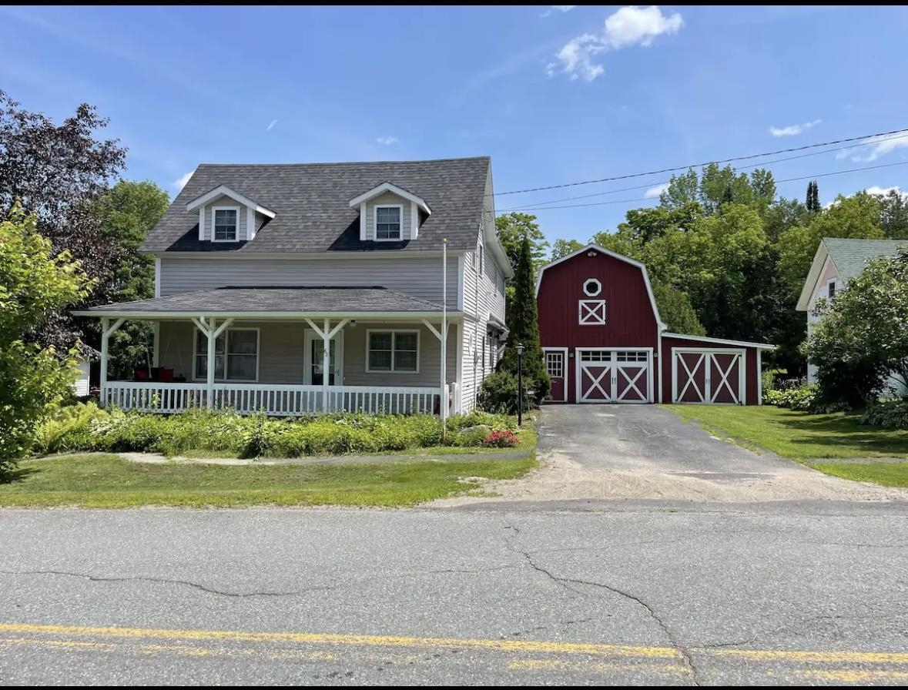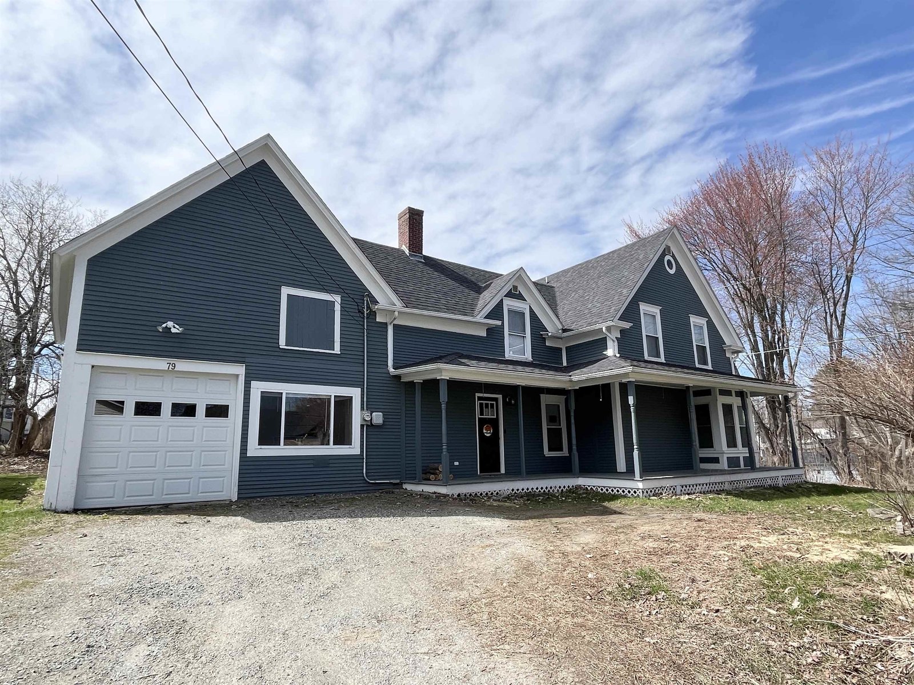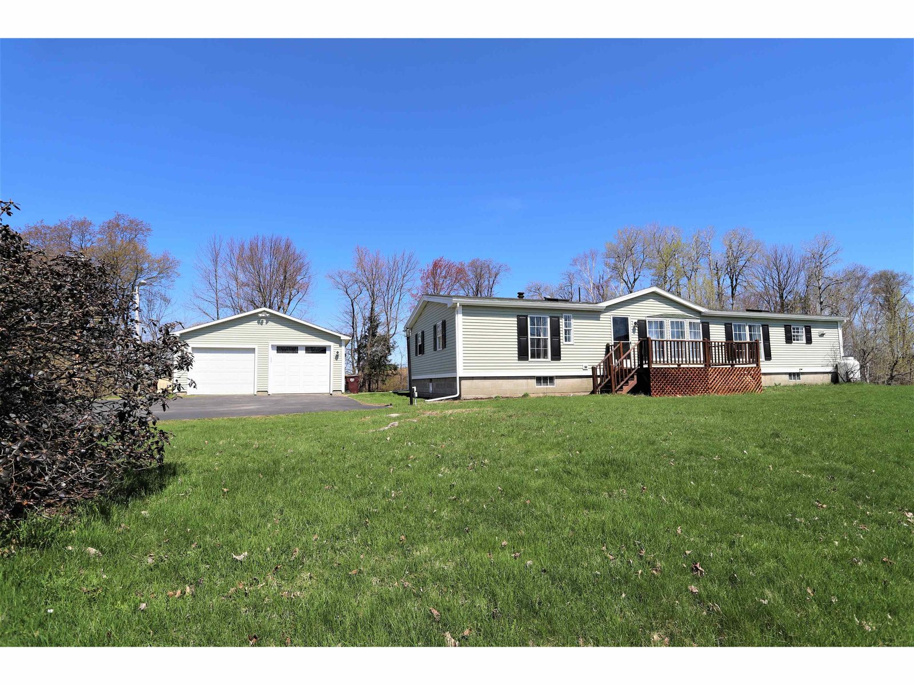Sold Status
$229,900 Sold Price
House Type
3 Beds
2 Baths
1,792 Sqft
Sold By Century 21 Farm & Forest
Similar Properties for Sale
Request a Showing or More Info

Call: 802-863-1500
Mortgage Provider
Mortgage Calculator
$
$ Taxes
$ Principal & Interest
$
This calculation is based on a rough estimate. Every person's situation is different. Be sure to consult with a mortgage advisor on your specific needs.
Quiet country setting with 1.41 acres of land, a recently remodeled 1994 double-wide home (28’x64’) and a detached 2-car heated garage (24’x28’). You will be sure to enjoy the affordability, easy maintenance and the benefits of single story living that this property has to offer. Updates include new flooring, interior paint, kitchen counters, stainless appliances, light fixtures, insulation & gas furnace in garage, water filtration system and much more. The main level features an open concept kitchen/living area, formal dining room, 3 bedrooms (to include the fully remodeled primary en-suite bath with a tiled shower), 2nd full bath and a laundry/ mudroom. Additional features include a propane heat stove in the living room, two large decks, a small covered entry porch and an automatic generator backup. Serviced by a private conventional septic onsite and a drilled well. The home is on a concrete slab and tied down with chains (not certified up to HUD guidelines and will most likely require a 20%+ down-payment type of loan). Comcast/Xfinity high-speed cable & internet at property. Desirable location, private setting with a spacious yard and only a short distance to amenities in Newport & Derby. †
Property Location
Property Details
| Sold Price $229,900 | Sold Date Jun 23rd, 2023 | |
|---|---|---|
| List Price $229,900 | Total Rooms 7 | List Date May 3rd, 2023 |
| MLS# 4951054 | Lot Size 1.410 Acres | Taxes $1,755 |
| Type House | Stories 1 | Road Frontage 585 |
| Bedrooms 3 | Style Double Wide | Water Frontage |
| Full Bathrooms 1 | Finished 1,792 Sqft | Construction No, Existing |
| 3/4 Bathrooms 1 | Above Grade 1,792 Sqft | Seasonal No |
| Half Bathrooms 0 | Below Grade 0 Sqft | Year Built 1994 |
| 1/4 Bathrooms 0 | Garage Size 2 Car | County Orleans |
| Interior FeaturesCeiling Fan, Dining Area, Kitchen/Living, Primary BR w/ BA, Skylight, Vaulted Ceiling, Laundry - 1st Floor |
|---|
| Equipment & AppliancesRange-Electric, Washer, Microwave, Dishwasher, Refrigerator, Dryer, Stove-Gas, Gas Heat Stove |
| Kitchen 12'4 x 16'10, 1st Floor | Dining Room 16'9 x 12'5, 1st Floor | Living Room 24'1 x 12'4, 1st Floor |
|---|---|---|
| Laundry Room 5'7 x 9'6, 1st Floor | Primary Bedroom 12'5 x 15'1, 1st Floor | Bedroom 11'5 x 12'5, 1st Floor |
| Bedroom 9'6 x 10', 1st Floor |
| ConstructionManufactured Home |
|---|
| Basement, Slab |
| Exterior FeaturesDeck, Garden Space, Porch - Covered |
| Exterior Vinyl Siding | Disability Features One-Level Home, 1st Floor 3/4 Bathrm, 1st Floor Bedroom, 1st Floor Full Bathrm, Kitchen w/5 ft Diameter, Bathrm w/tub, Bathrm w/step-in Shower, One-Level Home, Paved Parking, 1st Floor Laundry |
|---|---|
| Foundation Slab - Concrete | House Color Gray |
| Floors Tile, Laminate | Building Certifications |
| Roof Shingle-Asphalt | HERS Index |
| DirectionsFrom East Main St. in Newport to Sias Ave. Continue onto Darling Hill Road and stay right at the Y. This property is on the left, #1768. |
|---|
| Lot Description, Landscaped, Country Setting, Rolling |
| Garage & Parking Detached, Auto Open, Heated, Driveway, Garage |
| Road Frontage 585 | Water Access |
|---|---|
| Suitable Use | Water Type |
| Driveway Paved | Water Body |
| Flood Zone No | Zoning Derby |
| School District Orleans Essex North | Middle North Country Junior High |
|---|---|
| Elementary Derby Elementary | High North Country Union High Sch |
| Heat Fuel Oil, Gas-LP/Bottle | Excluded |
|---|---|
| Heating/Cool None, Hot Air | Negotiable |
| Sewer 1000 Gallon, Septic, Concrete, Septic | Parcel Access ROW No |
| Water Private, Drilled Well | ROW for Other Parcel |
| Water Heater Electric | Financing |
| Cable Co Xfinity/Comcast | Documents Survey, Property Disclosure, Deed, Tax Map |
| Electric 100 Amp, Generator, Circuit Breaker(s) | Tax ID 177-056-10191 |

† The remarks published on this webpage originate from Listed By Ryan Pronto of Jim Campbell Real Estate via the NNEREN IDX Program and do not represent the views and opinions of Coldwell Banker Hickok & Boardman. Coldwell Banker Hickok & Boardman Realty cannot be held responsible for possible violations of copyright resulting from the posting of any data from the NNEREN IDX Program.

 Back to Search Results
Back to Search Results