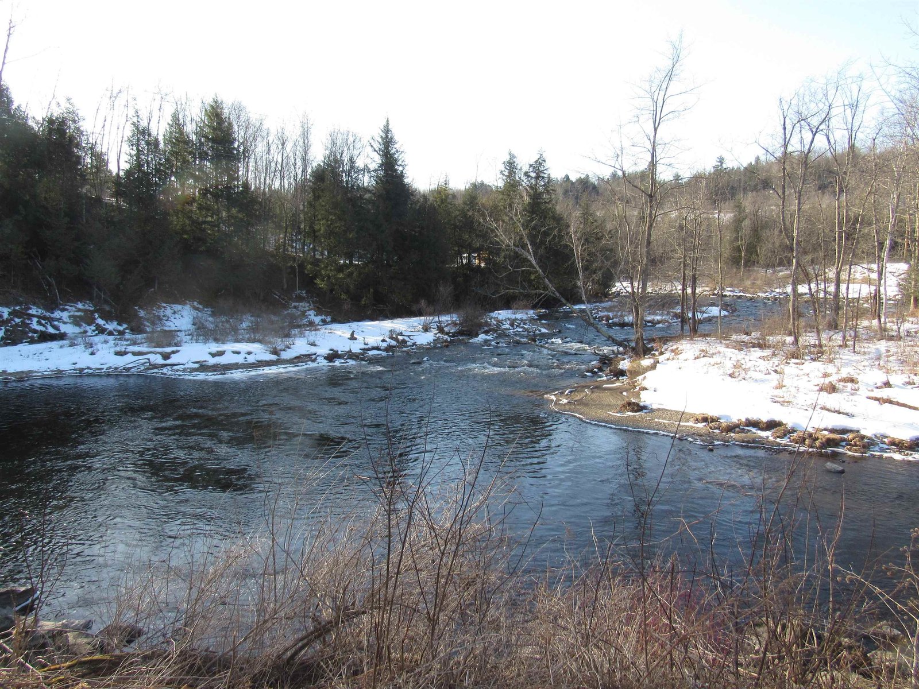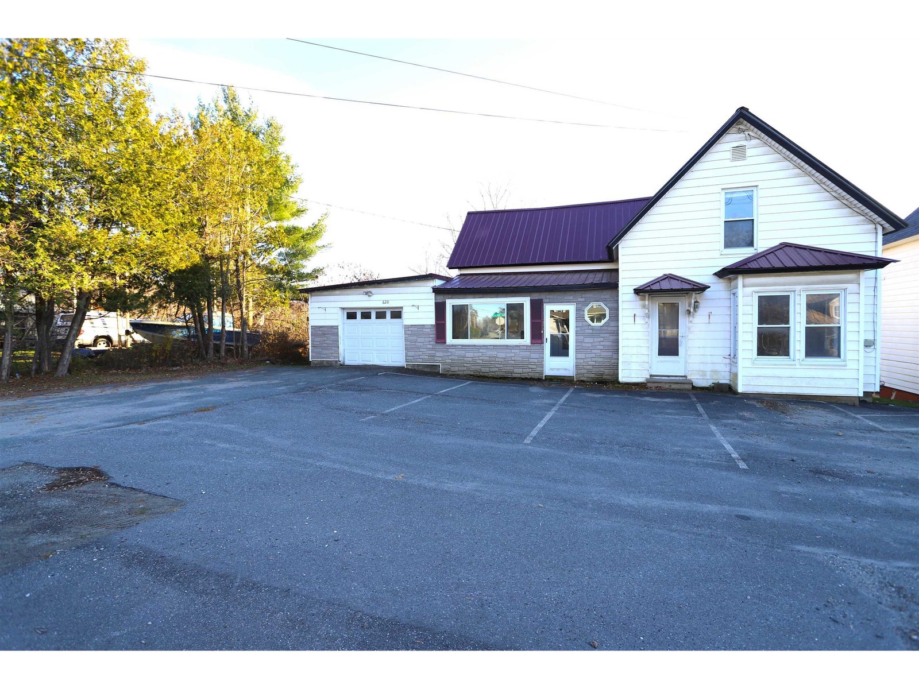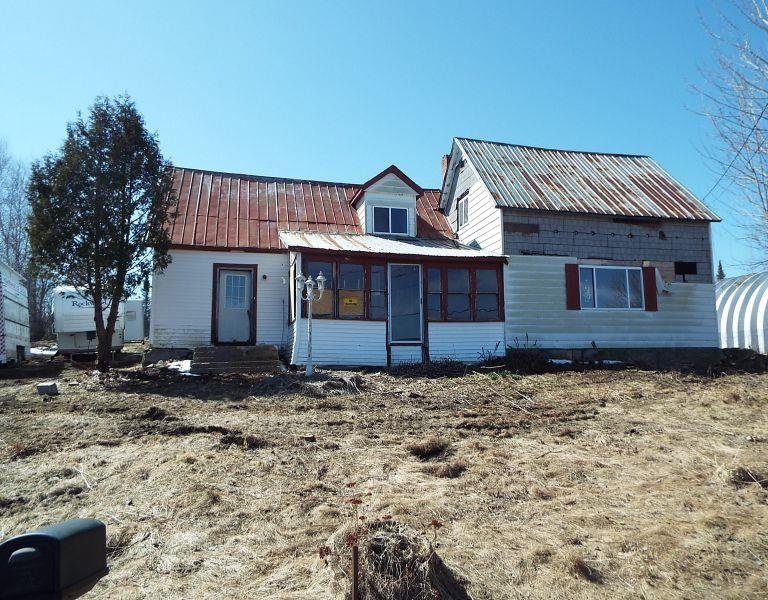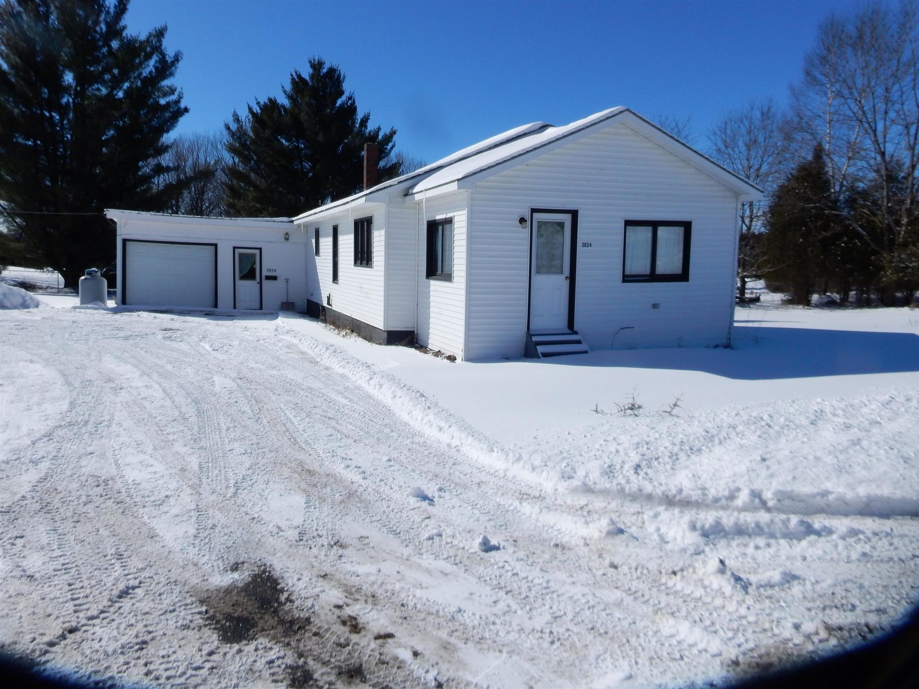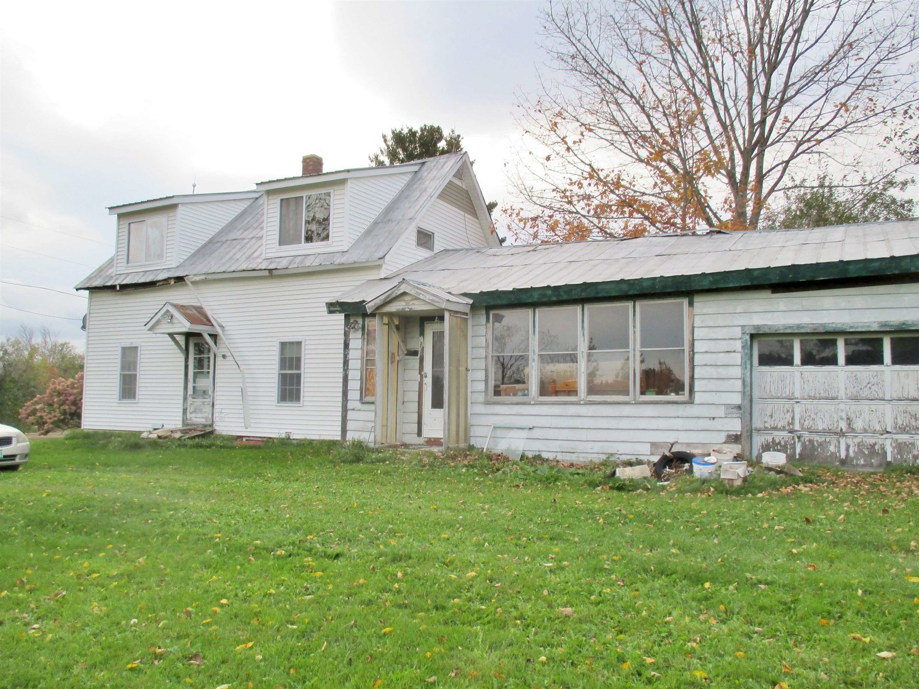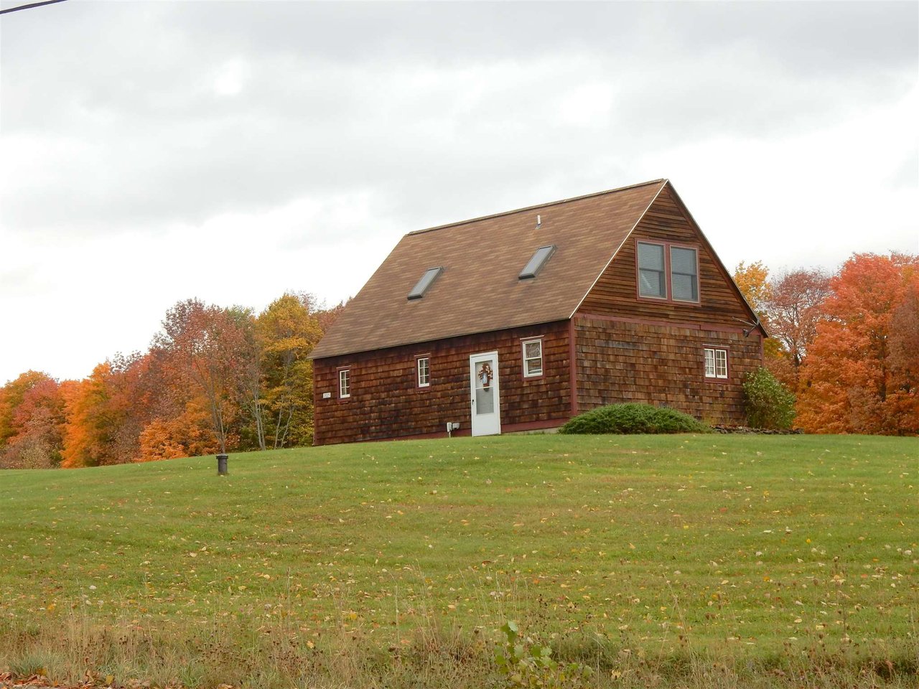Sold Status
$149,500 Sold Price
House Type
1 Beds
1 Baths
782 Sqft
Sold By Big Bear Real Estate
Similar Properties for Sale
Request a Showing or More Info

Call: 802-863-1500
Mortgage Provider
Mortgage Calculator
$
$ Taxes
$ Principal & Interest
$
This calculation is based on a rough estimate. Every person's situation is different. Be sure to consult with a mortgage advisor on your specific needs.
This could be your Recreation Haven and home on Pine Hill, Derby. This 1 bedroom 2 level timber frame cape has plenty of room for expanded living area and storage of your recreation vehicles. Set on 10 acres with 5 acres field and 5 acres wooded. The home has an eat in kitchen on the first level and a living room, bedroom and bath on the 2nd level. Bright light shines thru out the home from the skylights set on the second level. If you want to ride your side by side, golf at Newport Country Club, snowmobile on Vast trails, cross country ski, or snow shoe you can do it all from this property. You are minutes to Main Street, Newport and Lake Memphremagog. You are less than 2 miles from I-91. There is plenty of room on the lot to build another home once you obtain state and local permits. †
Property Location
Property Details
| Sold Price $149,500 | Sold Date Feb 4th, 2021 | |
|---|---|---|
| List Price $149,500 | Total Rooms 3 | List Date Sep 30th, 2020 |
| MLS# 4831686 | Lot Size 10.150 Acres | Taxes $3,271 |
| Type House | Stories 2 | Road Frontage 535 |
| Bedrooms 1 | Style Cape, Craftsman, Rural | Water Frontage |
| Full Bathrooms 0 | Finished 782 Sqft | Construction No, Existing |
| 3/4 Bathrooms 1 | Above Grade 782 Sqft | Seasonal No |
| Half Bathrooms 0 | Below Grade 0 Sqft | Year Built 1997 |
| 1/4 Bathrooms 0 | Garage Size 1 Car | County Orleans |
| Interior FeaturesCathedral Ceiling, Kitchen/Dining, Laundry Hook-ups, Primary BR w/ BA, Skylight, Laundry - 1st Floor |
|---|
| Equipment & AppliancesRange-Gas, Refrigerator, Exhaust Hood, Washer, Dryer, CO Detector, Smoke Detectr-Batt Powrd |
| Kitchen - Eat-in 1st Floor | Bonus Room 1st Floor | Living Room 2nd Floor |
|---|---|---|
| Bedroom 2nd Floor |
| ConstructionWood Frame, Timberframe |
|---|
| Basement |
| Exterior FeaturesGarden Space, Shed, Windows - Double Pane |
| Exterior Shake, Wood, Clapboard, Cedar | Disability Features |
|---|---|
| Foundation Slab w/Frst Wall, Concrete | House Color natural/re |
| Floors Laminate | Building Certifications |
| Roof Shingle-Asphalt | HERS Index |
| Directionsfrom Mt. Vernon St, Newport right onto Pine Hill Road follow pavement to its end and on the left is 2025 (about 1.5 mile) |
|---|
| Lot Description, Mountain View, Wooded, Sloping, Level, View, Pasture, Fields, Country Setting, VAST, Snowmobile Trail, Rural Setting, Neighborhood, Near ATV Trail |
| Garage & Parking Other, Direct Entry |
| Road Frontage 535 | Water Access |
|---|---|
| Suitable UseRecreation, Residential | Water Type |
| Driveway Gravel | Water Body |
| Flood Zone No | Zoning RESD2 |
| School District Orleans Essex North | Middle North Country Junior High |
|---|---|
| Elementary Derby Elementary | High North Country Union High Sch |
| Heat Fuel Gas-LP/Bottle | Excluded |
|---|---|
| Heating/Cool None, Hot Air, Electric | Negotiable |
| Sewer 1000 Gallon, Private, Leach Field | Parcel Access ROW |
| Water Private, Drilled Well | ROW for Other Parcel |
| Water Heater Electric | Financing |
| Cable Co | Documents |
| Electric Circuit Breaker(s), 200 Amp | Tax ID 177-056-11947 |

† The remarks published on this webpage originate from Listed By Rosemary Lalime of RE/MAX All Seasons Realty via the NNEREN IDX Program and do not represent the views and opinions of Coldwell Banker Hickok & Boardman. Coldwell Banker Hickok & Boardman Realty cannot be held responsible for possible violations of copyright resulting from the posting of any data from the NNEREN IDX Program.

 Back to Search Results
Back to Search Results