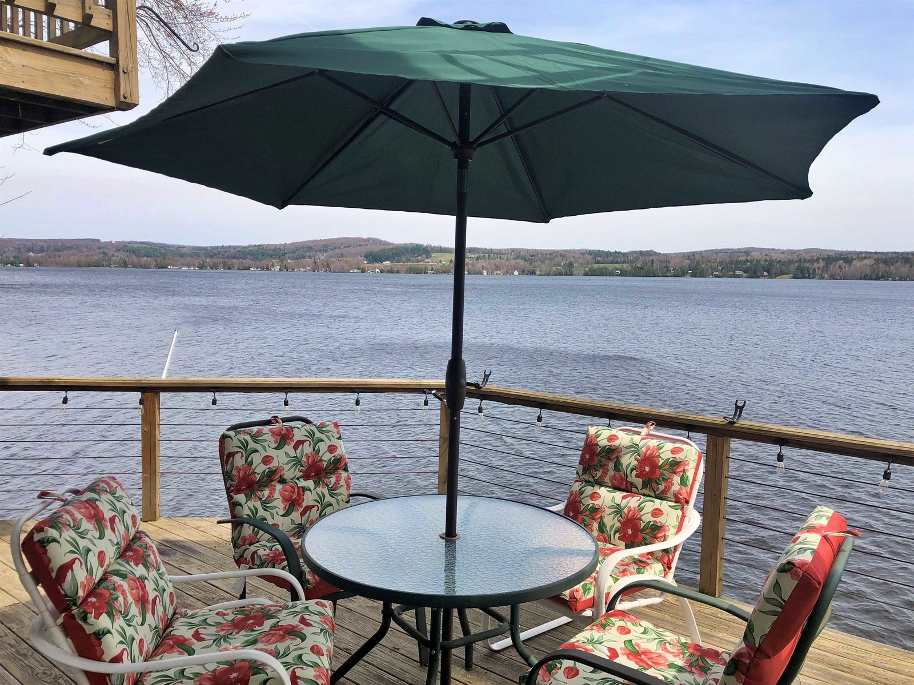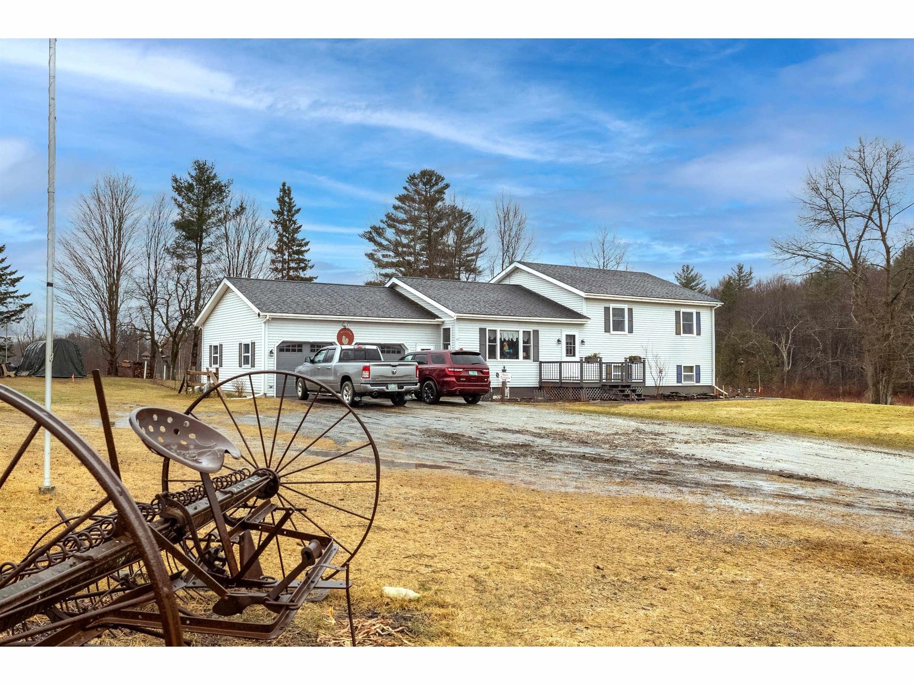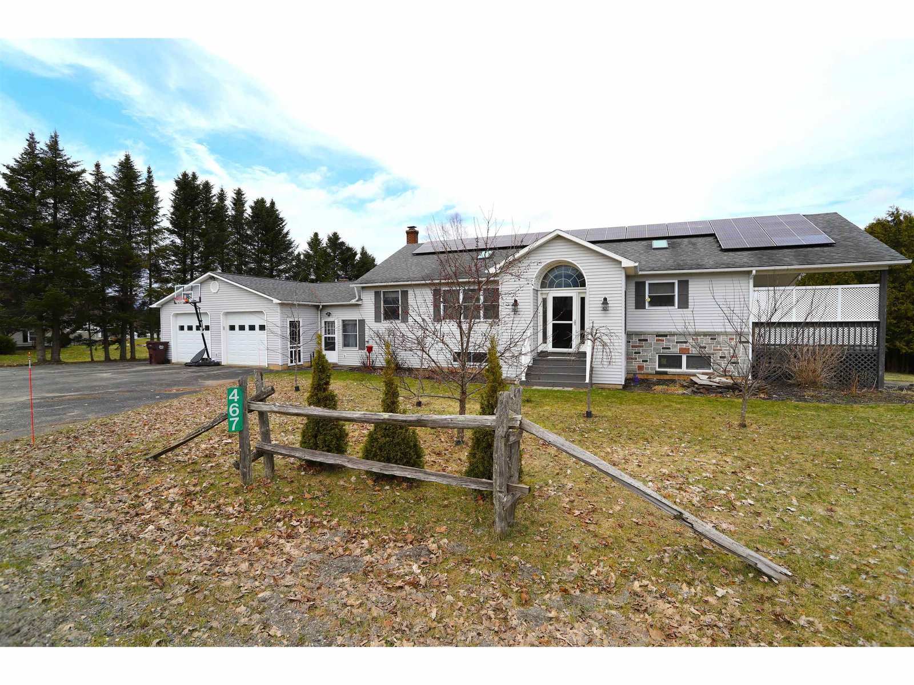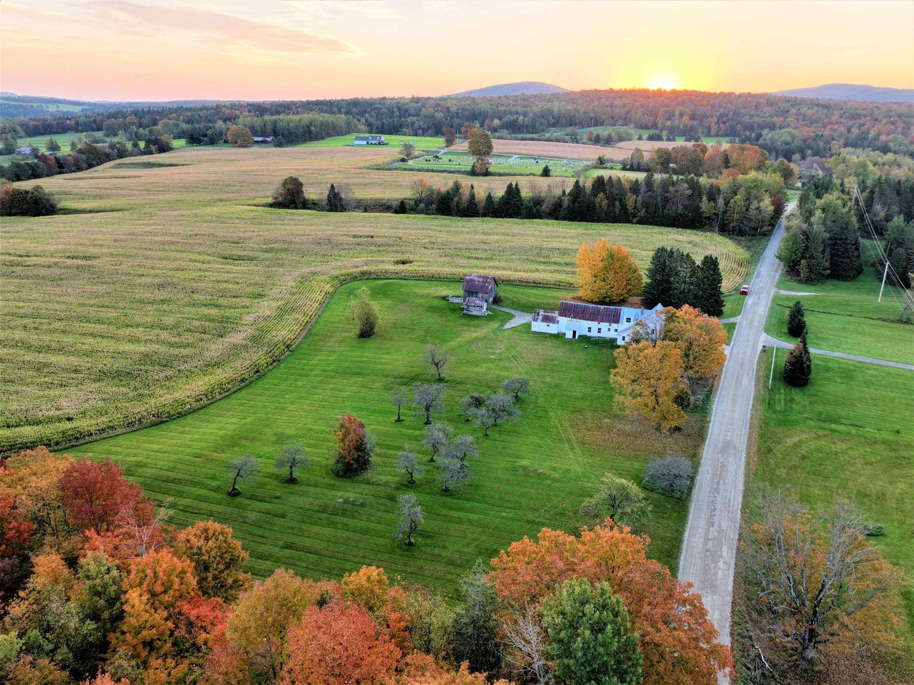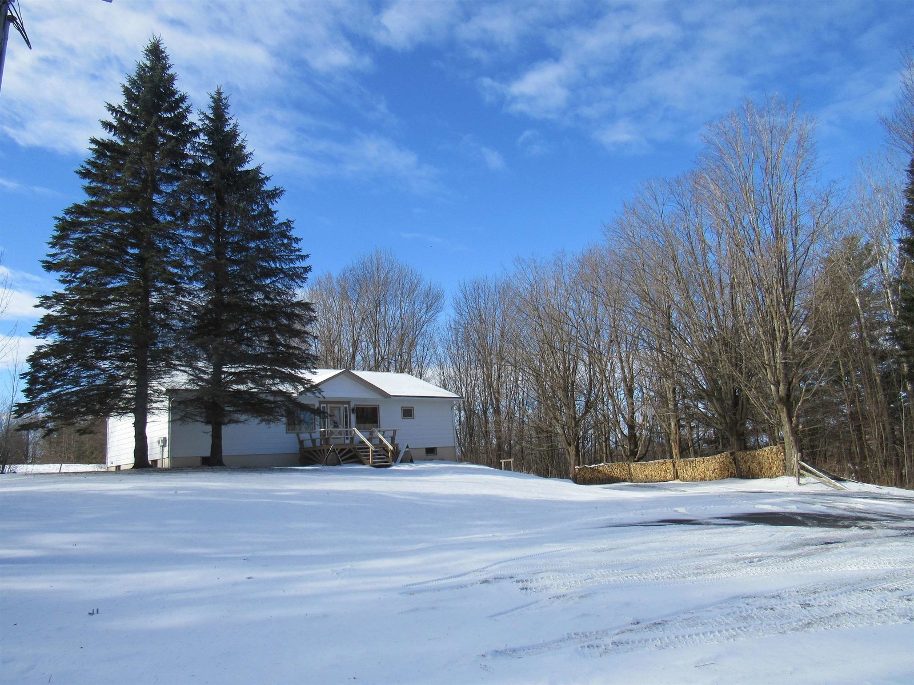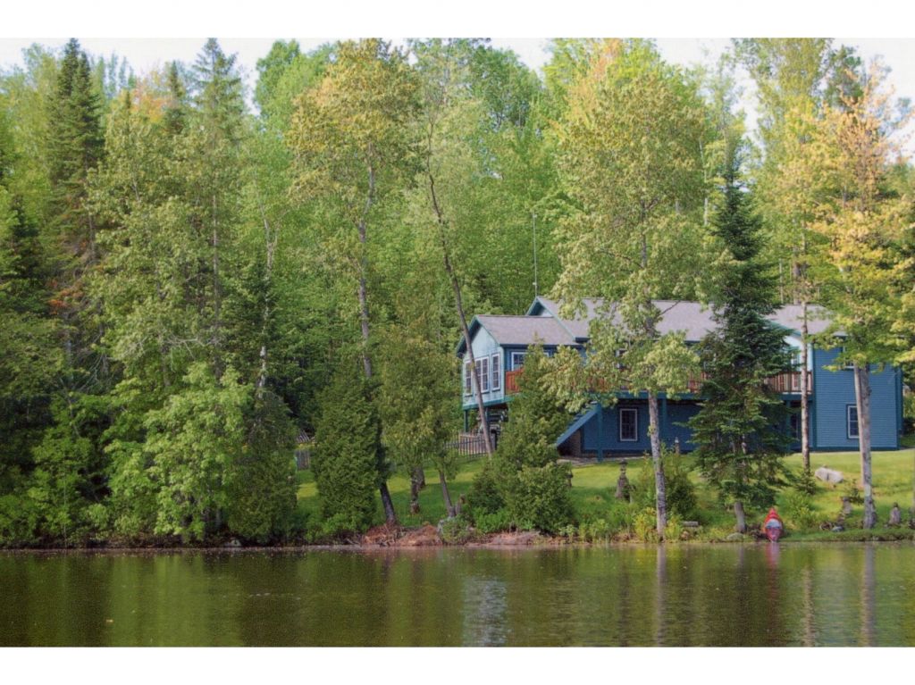Sold Status
$335,000 Sold Price
House Type
2 Beds
2 Baths
3,000 Sqft
Sold By RE/MAX All Seasons Realty
Similar Properties for Sale
Request a Showing or More Info

Call: 802-863-1500
Mortgage Provider
Mortgage Calculator
$
$ Taxes
$ Principal & Interest
$
This calculation is based on a rough estimate. Every person's situation is different. Be sure to consult with a mortgage advisor on your specific needs.
Custom-built lakefront home offering complete privacy and 410' of shore frontage on Lake Salem. Situated beautifully on the property, it offers an open floor plan and great attention to detail. Gorgeous kitchen with custom-made cherry cabinets, vaulted ceiling and master suite with entrance to a three-season enclosed porch. View of the lake from almost every room. You also have a huge Brazilian Meranti deck overlooking the lake. There is a 26' x 40' detached garage with workshop above. Beautifully landscaped, this exceptional property is a must see. †
Property Location
Property Details
| Sold Price $335,000 | Sold Date May 22nd, 2017 | |
|---|---|---|
| List Price $350,000 | Total Rooms 6 | List Date Mar 13th, 2017 |
| MLS# 4621777 | Lot Size 2.930 Acres | Taxes $5,562 |
| Type House | Stories 1 | Road Frontage |
| Bedrooms 2 | Style Walkout Lower Level, Raised Ranch | Water Frontage 410 |
| Full Bathrooms 2 | Finished 3,000 Sqft | Construction No, Existing |
| 3/4 Bathrooms 0 | Above Grade 1,500 Sqft | Seasonal No |
| Half Bathrooms 0 | Below Grade 1,500 Sqft | Year Built 2005 |
| 1/4 Bathrooms 0 | Garage Size 4 Car | County Orleans |
| Interior FeaturesGas Stove, Smoke Det-Hardwired, Smoke Det-Hdwired w/Batt, Laundry Hook-ups, Whirlpool Tub, Vaulted Ceiling, Primary BR with BA, Ceiling Fan, Skylight, Island, Kitchen/Dining, Dining Area, 1st Floor Laundry, Other, 1 Stove, Alternative Heat Stove, , DSL |
|---|
| Equipment & AppliancesWasher, Dishwasher, Disposal, Microwave, Range-Gas, Dryer, Refrigerator, CO Detector, Dehumidifier, Satellite Dish, Smoke Detector, Kitchen Island |
| Kitchen 13'5x12'10, 1st Floor | Dining Room 14'4x16', 1st Floor | Living Room 16'6x18', 1st Floor |
|---|---|---|
| Family Room 18'x40', Basement | Office/Study 8'x11', 1st Floor | Utility Room Basement |
| Primary Bedroom 13'x19', 1st Floor | Bedroom 13'x12', Basement | Other 12'x18', 1st Floor |
| ConstructionWood Frame |
|---|
| BasementWalkout, Finished, Concrete, Interior Stairs, Daylight, Storage Space |
| Exterior FeaturesPatio, Porch-Enclosed, Deck, Screened Porch, Window Screens, Other, Out Building, Underground Utilities |
| Exterior Wood, Clapboard | Disability Features 1st Floor Bedroom, 1st Floor Full Bathrm, Access. Laundry No Steps |
|---|---|
| Foundation Concrete | House Color green |
| Floors Tile, Other, Laminate | Building Certifications |
| Roof Shingle-Architectural | HERS Index |
| DirectionsFrom Derby Village, travel Route 105 towards Charleston approximately 2 miles. Drive will be on your left - see sign. |
|---|
| Lot Description, Lake View, View, Country Setting, Landscaped, Water View, Secluded, Waterfront, Waterfront-Paragon |
| Garage & Parking Detached, Auto Open, 4 Parking Spaces, Driveway |
| Road Frontage | Water Access Owned |
|---|---|
| Suitable Use | Water Type Lake |
| Driveway Crushed/Stone, Gravel | Water Body Salem |
| Flood Zone No | Zoning yes |
| School District North Country UHSD 22 | Middle North Country Junior High |
|---|---|
| Elementary Derby Elementary | High North Country Union High Sch |
| Heat Fuel Oil | Excluded |
|---|---|
| Heating/Cool None, Radiant, Hot Water, Stove | Negotiable |
| Sewer 1000 Gallon, Leach Field | Parcel Access ROW |
| Water Drilled Well, Private | ROW for Other Parcel |
| Water Heater Off Boiler | Financing |
| Cable Co | Documents Deed |
| Electric 200 Amp, Circuit Breaker(s) | Tax ID 17705612684 |

† The remarks published on this webpage originate from Listed By Stephen Peacock of Century 21 Farm & Forest via the NNEREN IDX Program and do not represent the views and opinions of Coldwell Banker Hickok & Boardman. Coldwell Banker Hickok & Boardman Realty cannot be held responsible for possible violations of copyright resulting from the posting of any data from the NNEREN IDX Program.

 Back to Search Results
Back to Search Results