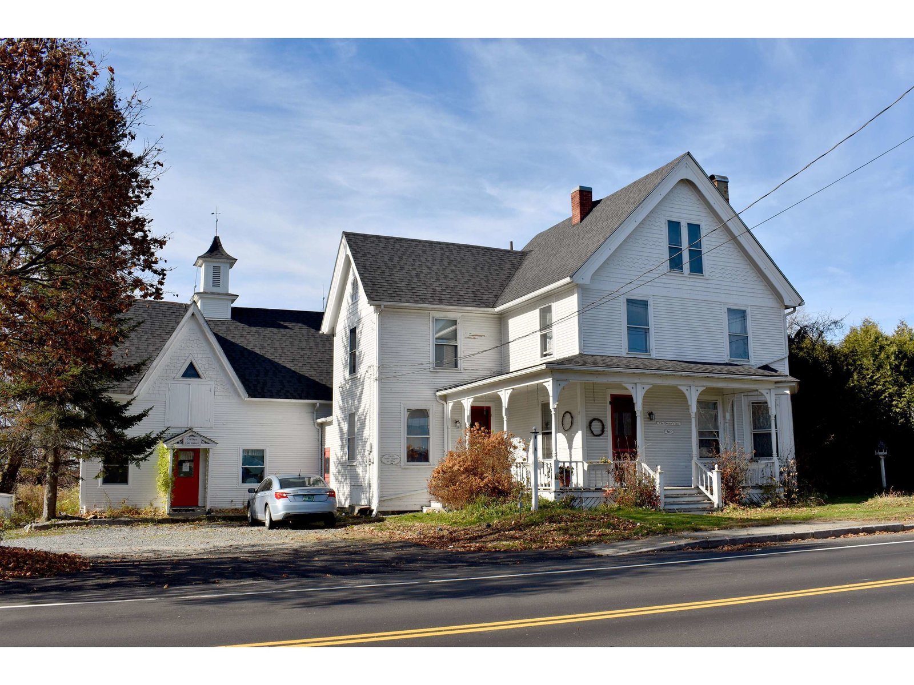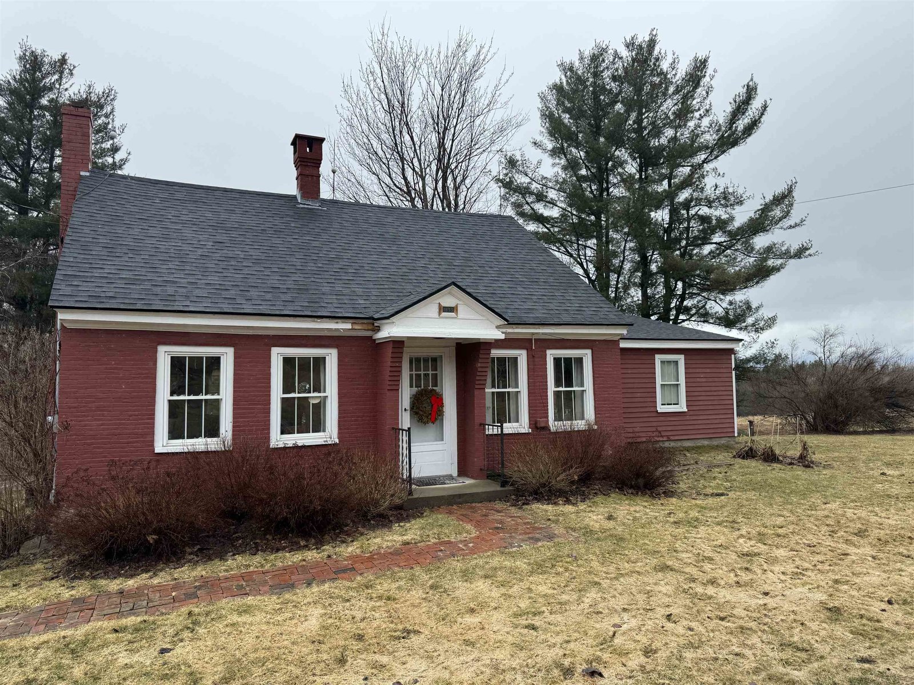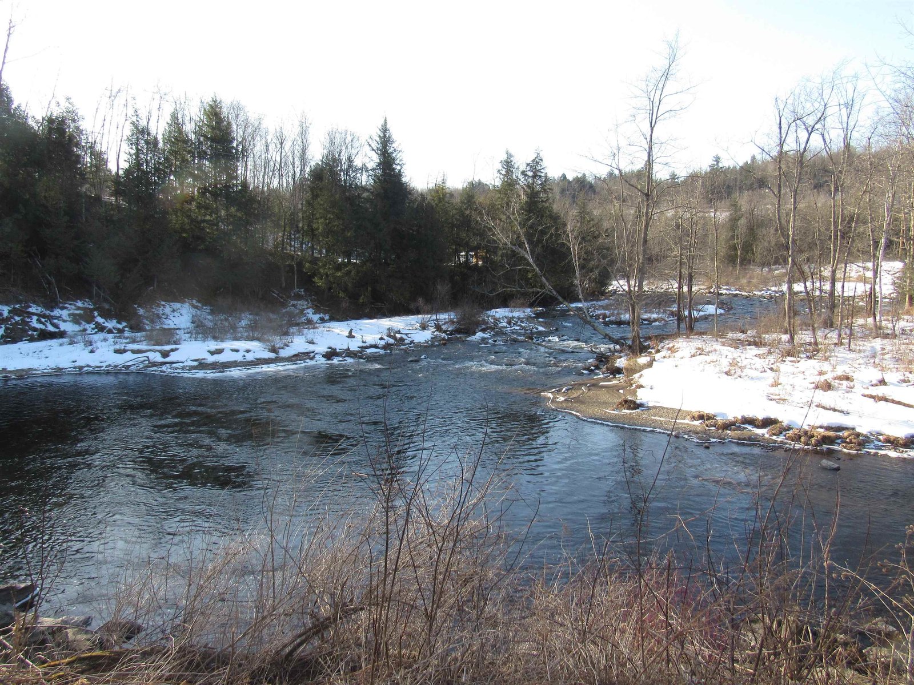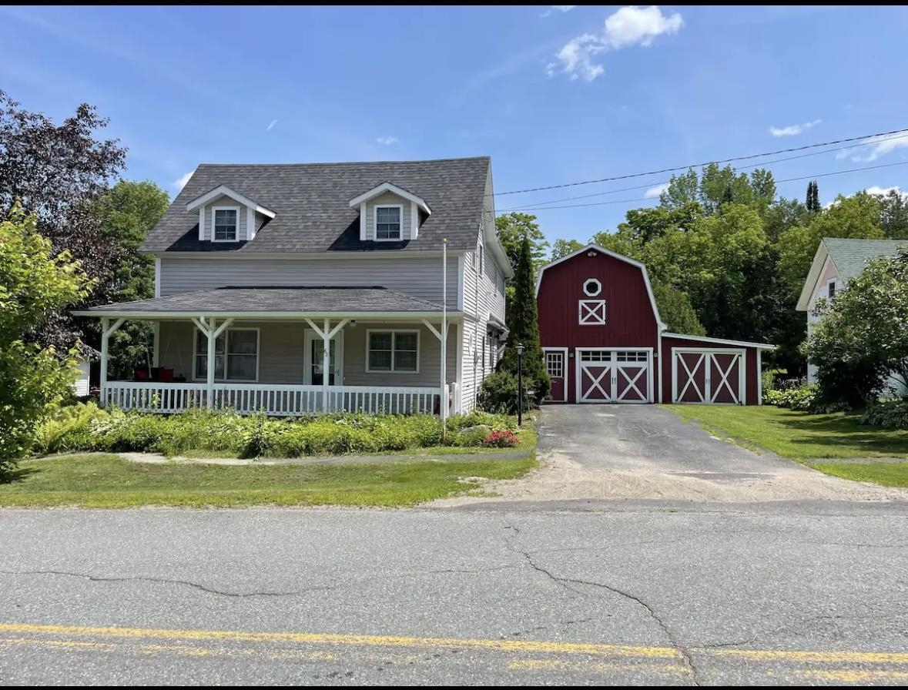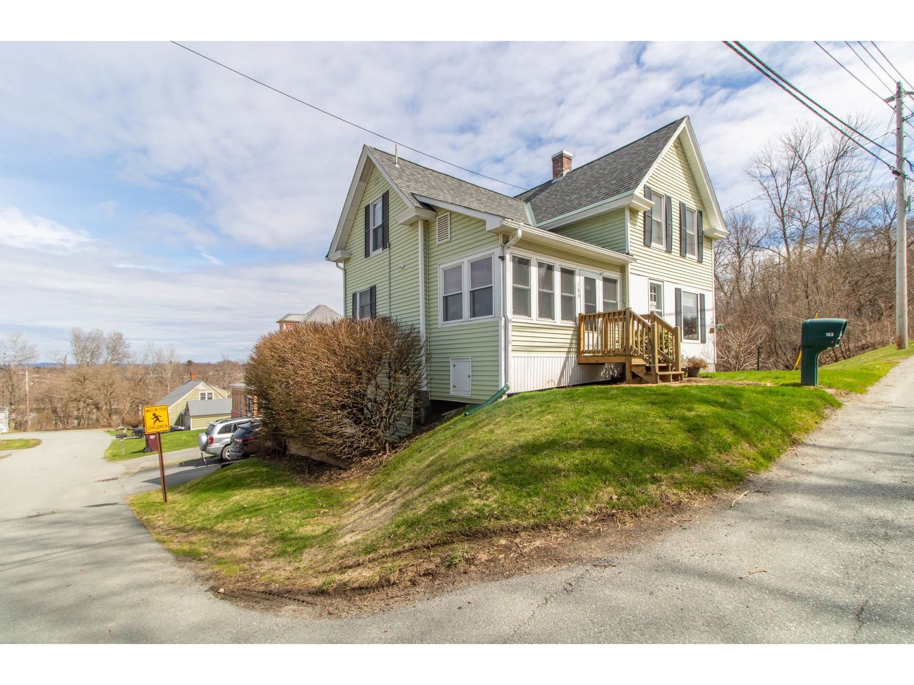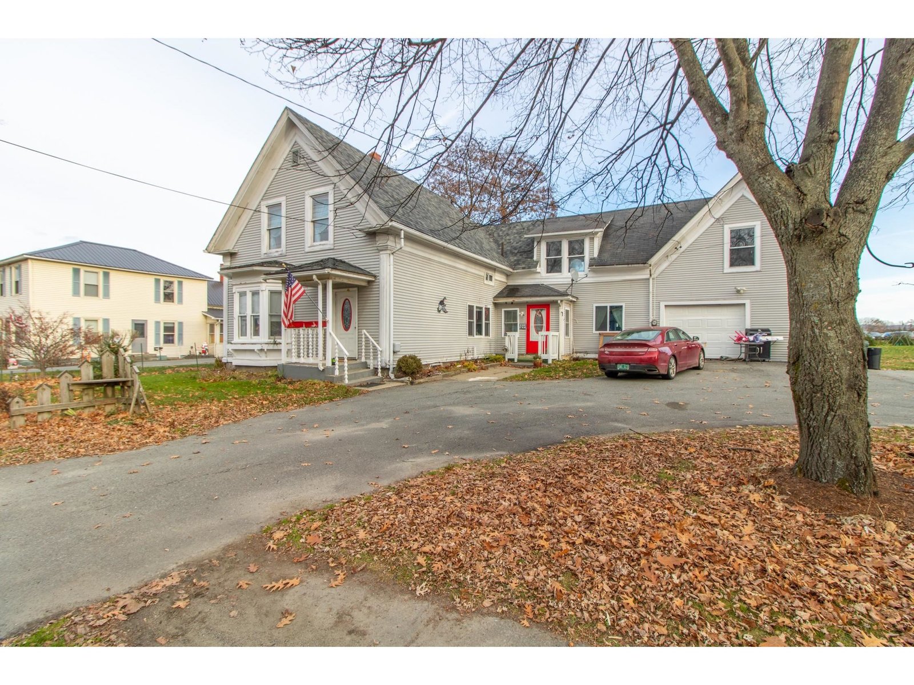Sold Status
$185,000 Sold Price
House Type
3 Beds
2 Baths
2,253 Sqft
Sold By RE/MAX All Seasons Realty
Similar Properties for Sale
Request a Showing or More Info

Call: 802-863-1500
Mortgage Provider
Mortgage Calculator
$
$ Taxes
$ Principal & Interest
$
This calculation is based on a rough estimate. Every person's situation is different. Be sure to consult with a mortgage advisor on your specific needs.
Conveniently located on Derby’s Main Street is this 1850 home, so all of the area’s shops, stores, and restaurants are nearby. You also won’t have to travel far to get to schools, the hospital, Derby Pond, Lake Salem, the recreation path, and Memphremagog Trails. Inside the home is 2,253 square feet of living space with a few options for how you set it up. Currently the first level is owner-occupied, with an apartment on the second floor. The staircase is still in place, so you could have one large single-family home, or keep it as two separate living spaces using one as an in-law or rental apartment. The main floor features an efficient kitchen with good storage space, a large dining room with an office/bonus room off to the side. The living room is cozy, and the bedroom boasts a bay window. Across the hall is an oversize full bath and laundry that has had some recent updates, including a new vanity. Upstairs you'll find an eat-in kitchen, large living room area, 2 bedrooms – one with built-in shelving, and a ¾ bath. A covered back porch overlooks a nice, level backyard that is partially fenced, making it great for both pets and play. A new boiler and new roof were installed in 2021. The majority of the home has vinyl siding for low maintenance. An attached garage gives good storage, and there is a workshop off the back for additional storage or hobbies. Put your own stamp on this classic home with some cosmetic updates. †
Property Location
Property Details
| Sold Price $185,000 | Sold Date Jul 10th, 2023 | |
|---|---|---|
| List Price $184,900 | Total Rooms 9 | List Date Nov 16th, 2022 |
| MLS# 4937167 | Lot Size 0.690 Acres | Taxes $2,238 |
| Type House | Stories 1 3/4 | Road Frontage 93 |
| Bedrooms 3 | Style Farmhouse, Colonial, Near Shopping | Water Frontage |
| Full Bathrooms 1 | Finished 2,253 Sqft | Construction No, Existing |
| 3/4 Bathrooms 1 | Above Grade 2,253 Sqft | Seasonal No |
| Half Bathrooms 0 | Below Grade 0 Sqft | Year Built 1850 |
| 1/4 Bathrooms 0 | Garage Size 2 Car | County Orleans |
| Interior FeaturesCeiling Fan, Dining Area, In-Law/Accessory Dwelling, Laundry Hook-ups, Natural Woodwork, Laundry - 1st Floor |
|---|
| Equipment & AppliancesRefrigerator, Range-Electric, Disposal, Microwave, Refrigerator, Smoke Detector, Wood Stove |
| Kitchen - Eat-in 1st Floor | Dining Room 1st Floor | Living Room 1st Floor |
|---|---|---|
| Primary Bedroom 1st Floor | Office/Study 1st Floor | Kitchen/Dining 2nd Floor |
| Living/Dining 2nd Floor | Bedroom 2nd Floor | Bedroom 2nd Floor |
| ConstructionWood Frame |
|---|
| BasementInterior, Unfinished, Concrete |
| Exterior FeaturesPorch - Covered |
| Exterior Vinyl Siding | Disability Features 1st Floor 3/4 Bathrm, 1st Floor Bedroom, 1st Floor Laundry |
|---|---|
| Foundation Stone, Granite | House Color Gray |
| Floors Bamboo, Vinyl, Carpet, Softwood, Laminate | Building Certifications |
| Roof Shingle-Asphalt, Metal | HERS Index |
| DirectionsTake Route 105 (Derby Rd) to 3-way stop by Cow Palace Restaurant, turn right onto Main St. House is on the left, before the Junior High School. |
|---|
| Lot Description, Level, Landscaped, City Lot, Sidewalks, VAST, Snowmobile Trail, Near Skiing, Near Snowmobile Trails, Near ATV Trail |
| Garage & Parking Attached, Auto Open, Other |
| Road Frontage 93 | Water Access |
|---|---|
| Suitable Use | Water Type |
| Driveway Circular, Paved | Water Body |
| Flood Zone No | Zoning Residential |
| School District North Country Supervisory Union | Middle North Country Junior High |
|---|---|
| Elementary Derby Elementary | High North Country Union High Sch |
| Heat Fuel Wood, Gas-LP/Bottle | Excluded Maroon Enamel VT Castings Wood Stove will be swapped with another similar wood stove prior to closing. |
|---|---|
| Heating/Cool None, Stove-Wood, Radiator, Hot Water | Negotiable Washer, Dryer |
| Sewer Public | Parcel Access ROW |
| Water Public | ROW for Other Parcel |
| Water Heater Owned, Off Boiler | Financing |
| Cable Co Comcast | Documents Deed, Deed |
| Electric Circuit Breaker(s) | Tax ID 177-056-10881 |

† The remarks published on this webpage originate from Listed By Nicholas Maclure of Century 21 Farm & Forest via the NNEREN IDX Program and do not represent the views and opinions of Coldwell Banker Hickok & Boardman. Coldwell Banker Hickok & Boardman Realty cannot be held responsible for possible violations of copyright resulting from the posting of any data from the NNEREN IDX Program.

 Back to Search Results
Back to Search Results