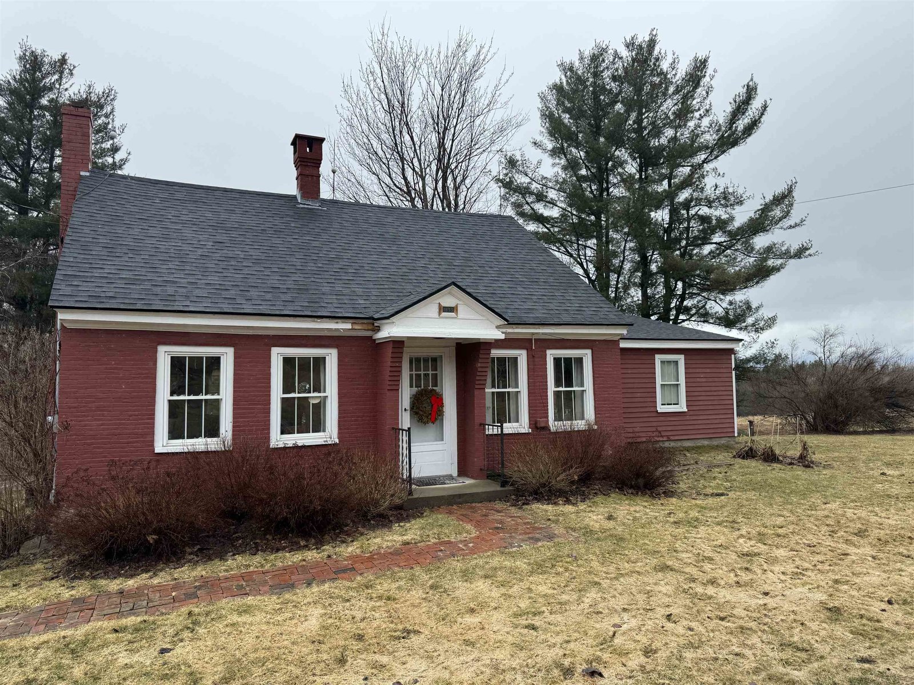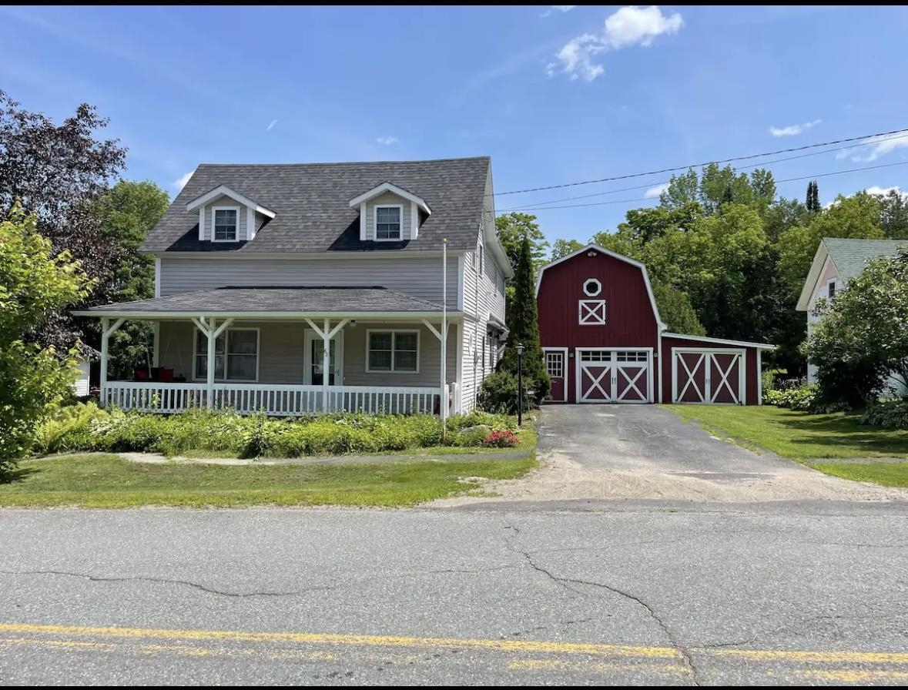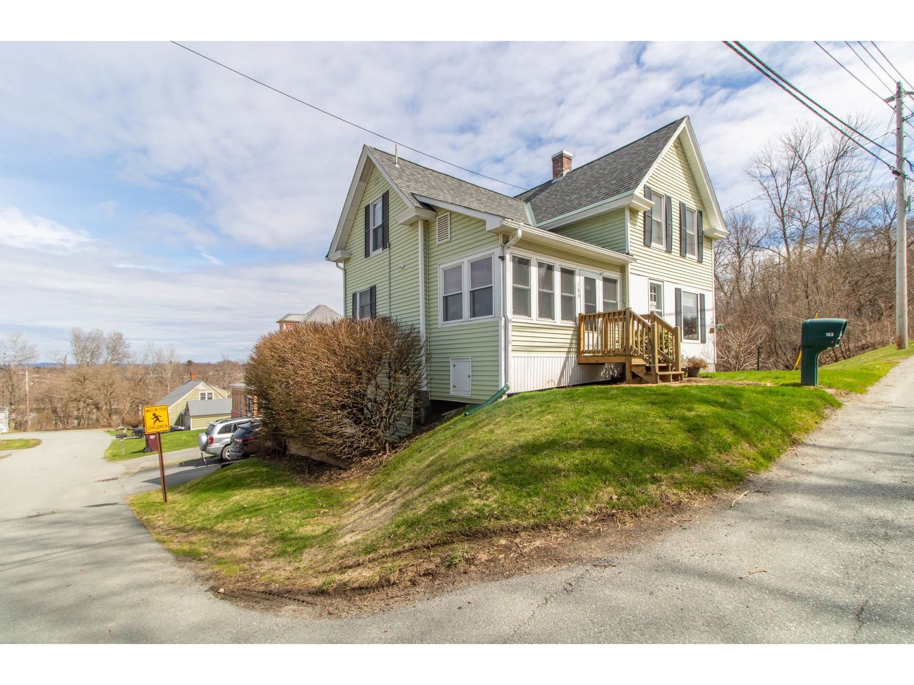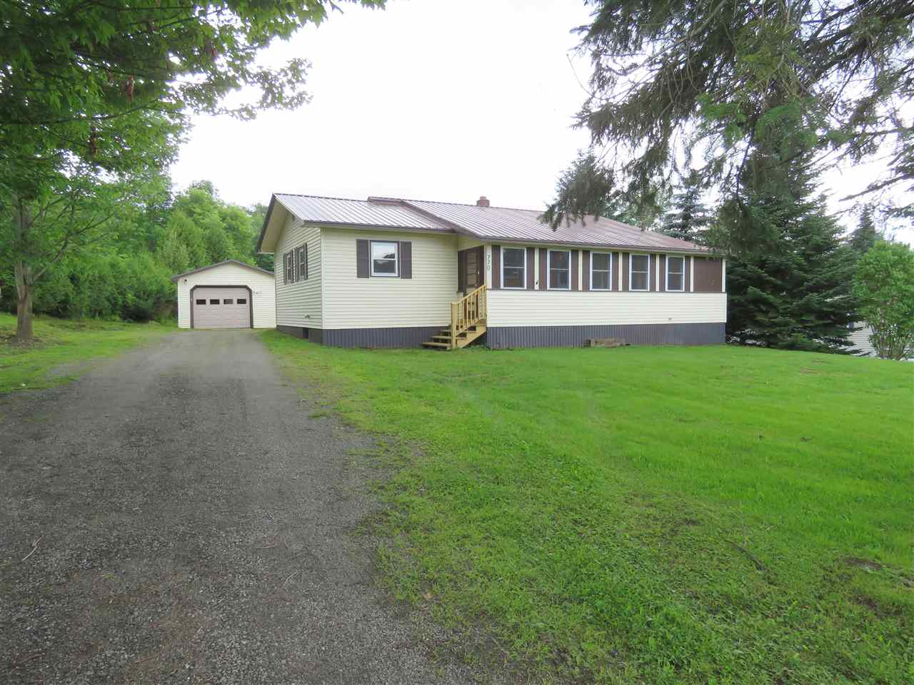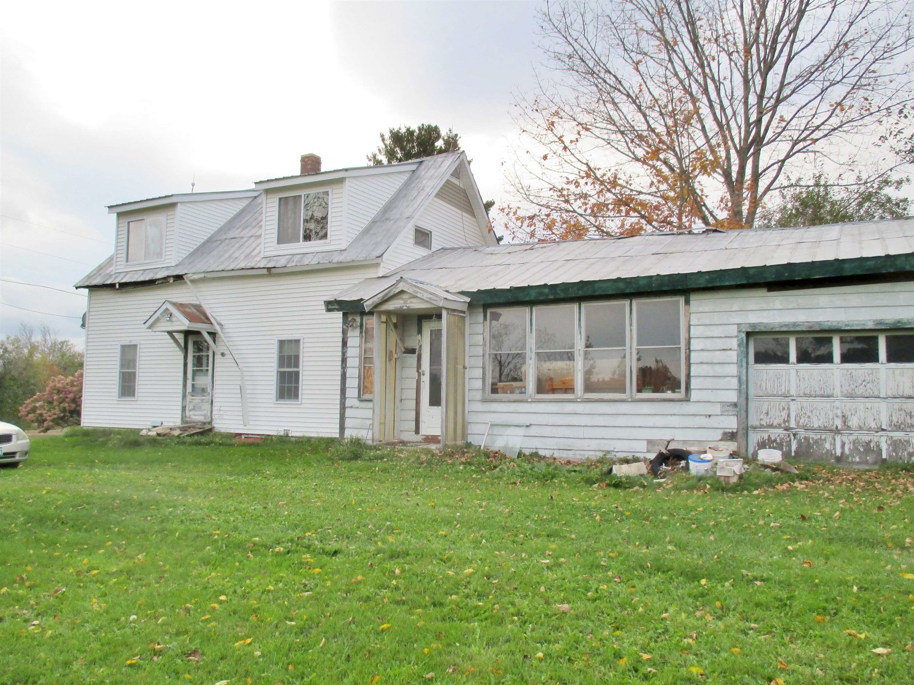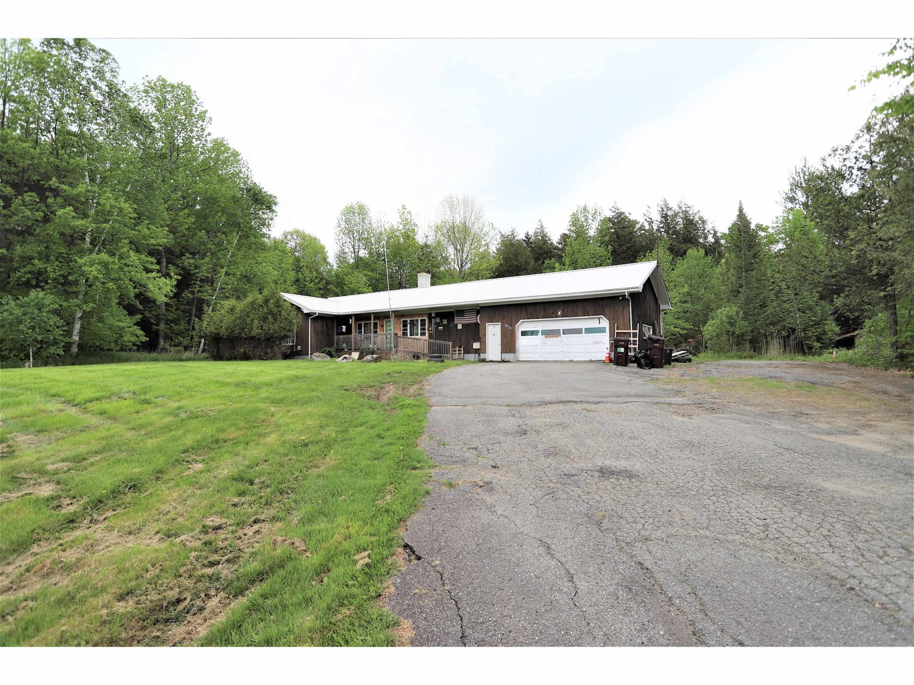Sold Status
$235,000 Sold Price
House Type
3 Beds
2 Baths
1,416 Sqft
Sold By EXP Realty
Similar Properties for Sale
Request a Showing or More Info

Call: 802-863-1500
Mortgage Provider
Mortgage Calculator
$
$ Taxes
$ Principal & Interest
$
This calculation is based on a rough estimate. Every person's situation is different. Be sure to consult with a mortgage advisor on your specific needs.
Situated on 10.3 acres of mostly wooded land, this affordable Ranch style home features 3 bedrooms, 1.5 baths and 2-car attached & heated garage. Country setting, yet on a paved road and connected to Xfinity cable & high-speed internet. Newer metal roof, propane furnace, hot water heater, flooring, insulation, handicap access and more. The main level offers an open kitchen/dining area, living room with a wood fireplace, 3 bedrooms, 1.5 baths and laundry area. The full basement is unfinished and offers great storage, workshop area, etc. Spacious yard, front covered porch, enclosed back porch and two older storage sheds. The acreage has trails and a small stream running through the middle of the property. Long range views of Jay Peak, VAST snowmobile trail access nearby and VASA ATV trail access straight out of the driveway. This is one of the most desirable locations in the area, convenient to all amenities in Newport & Derby. Showings by appointment only. †
Property Location
Property Details
| Sold Price $235,000 | Sold Date Aug 5th, 2022 | |
|---|---|---|
| List Price $229,900 | Total Rooms 6 | List Date May 26th, 2022 |
| MLS# 4912161 | Lot Size 10.300 Acres | Taxes $3,281 |
| Type House | Stories 1 | Road Frontage 700 |
| Bedrooms 3 | Style Ranch | Water Frontage |
| Full Bathrooms 1 | Finished 1,416 Sqft | Construction No, Existing |
| 3/4 Bathrooms 0 | Above Grade 1,416 Sqft | Seasonal No |
| Half Bathrooms 1 | Below Grade 0 Sqft | Year Built 1977 |
| 1/4 Bathrooms 0 | Garage Size 2 Car | County Orleans |
| Interior FeaturesCeiling Fan, Dining Area, Fireplace - Wood, Fireplaces - 1, Kitchen Island, Kitchen/Dining, Laundry - 1st Floor |
|---|
| Equipment & AppliancesRefrigerator, Range-Gas, Dishwasher, CO Detector, Smoke Detectr-Batt Powrd, Stove-Gas, Gas Heat Stove, Hot Air, Stove - Gas |
| Kitchen 12'3 x 12'10, 1st Floor | Dining Room 11'6 x 16'4, 1st Floor | Living Room 16'6 x 23'4, 1st Floor |
|---|---|---|
| Primary Bedroom 11'7 x 15'2, 1st Floor | Bedroom 9'5 x 12'9, 1st Floor | Bedroom 9'8 x 10'8, 1st Floor |
| Porch 6 'x 24', 1st Floor |
| ConstructionWood Frame |
|---|
| BasementInterior, Unfinished, Interior Stairs, Full, Unfinished |
| Exterior FeaturesOutbuilding, Porch - Covered, Porch - Enclosed, Shed, Handicap Modified |
| Exterior Board and Batten | Disability Features 1st Floor 1/2 Bathrm, 1st Floor Bedroom, 1st Floor Full Bathrm, Zero-Step Entry/Ramp, One-Level Home, Access. Parking, Kitchen w/5 ft Diameter, Bathrm w/tub, Hard Surface Flooring, Kitchen w/5 Ft. Diameter, No Stairs from Parking, One-Level Home, Paved Parking, Zero-Step Entry Ramp, 1st Floor Laundry |
|---|---|
| Foundation Concrete | House Color Brown |
| Floors Vinyl, Laminate | Building Certifications |
| Roof Metal | HERS Index |
| DirectionsFrom East Main Street in Newport to Sias Ave. Follow to North Derby Road and continue to the Y. Stay right and this house is a little ways down on the right, #2721. |
|---|
| Lot Description, Walking Trails, Wooded, Trail/Near Trail, Mountain View, Country Setting, Walking Trails, Wooded, Snowmobile Trail, Rural Setting |
| Garage & Parking Attached, Auto Open, Direct Entry, Heated, Driveway, Garage |
| Road Frontage 700 | Water Access |
|---|---|
| Suitable Use | Water Type |
| Driveway Paved | Water Body |
| Flood Zone No | Zoning Derby |
| School District Orleans Essex North | Middle North Country Junior High |
|---|---|
| Elementary Derby Elementary | High North Country Union High Sch |
| Heat Fuel Gas-LP/Bottle | Excluded Kitchen refrigerator and freezer will be replaced with a white combo ref/freezer unit. Washer, dryer and dining room bar excluded. |
|---|---|
| Heating/Cool None, Hot Air | Negotiable |
| Sewer Septic, Septic | Parcel Access ROW No |
| Water Private, Drilled Well | ROW for Other Parcel No |
| Water Heater Gas-Lp/Bottle | Financing |
| Cable Co Xfinity | Documents Survey, Property Disclosure, Deed, Tax Map |
| Electric 100 Amp, Circuit Breaker(s) | Tax ID 177-056-11507 |

† The remarks published on this webpage originate from Listed By Ryan Pronto of Jim Campbell Real Estate via the NNEREN IDX Program and do not represent the views and opinions of Coldwell Banker Hickok & Boardman. Coldwell Banker Hickok & Boardman Realty cannot be held responsible for possible violations of copyright resulting from the posting of any data from the NNEREN IDX Program.

 Back to Search Results
Back to Search Results