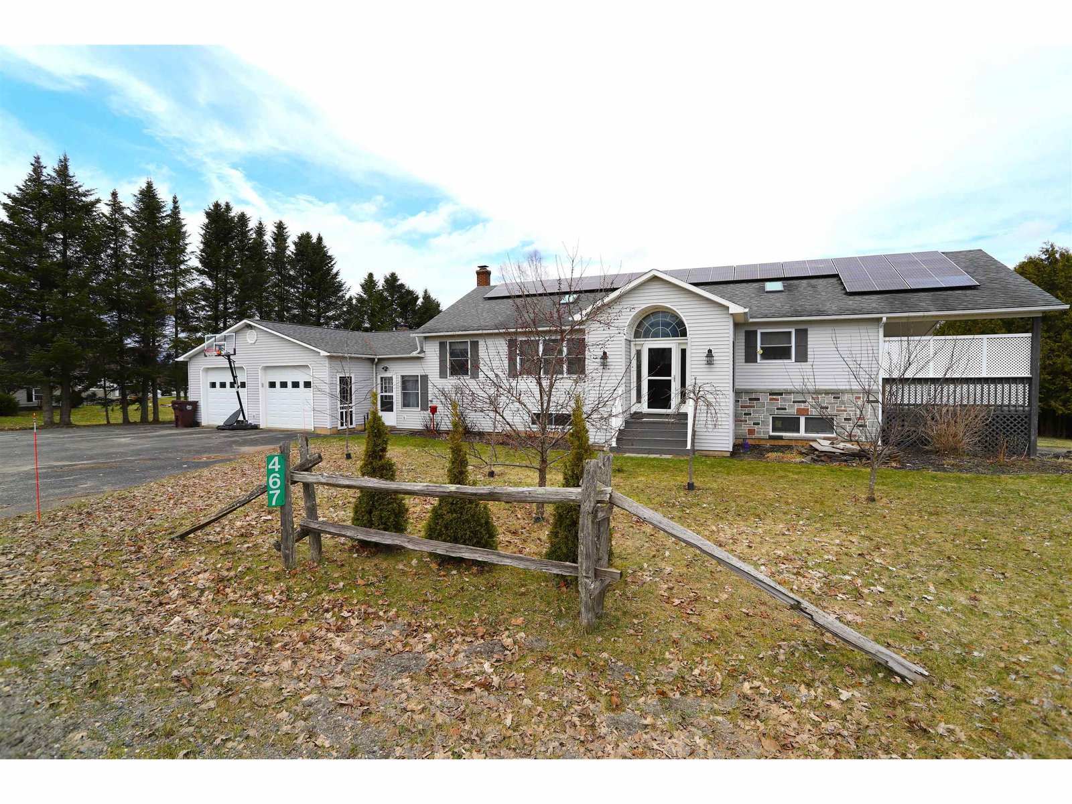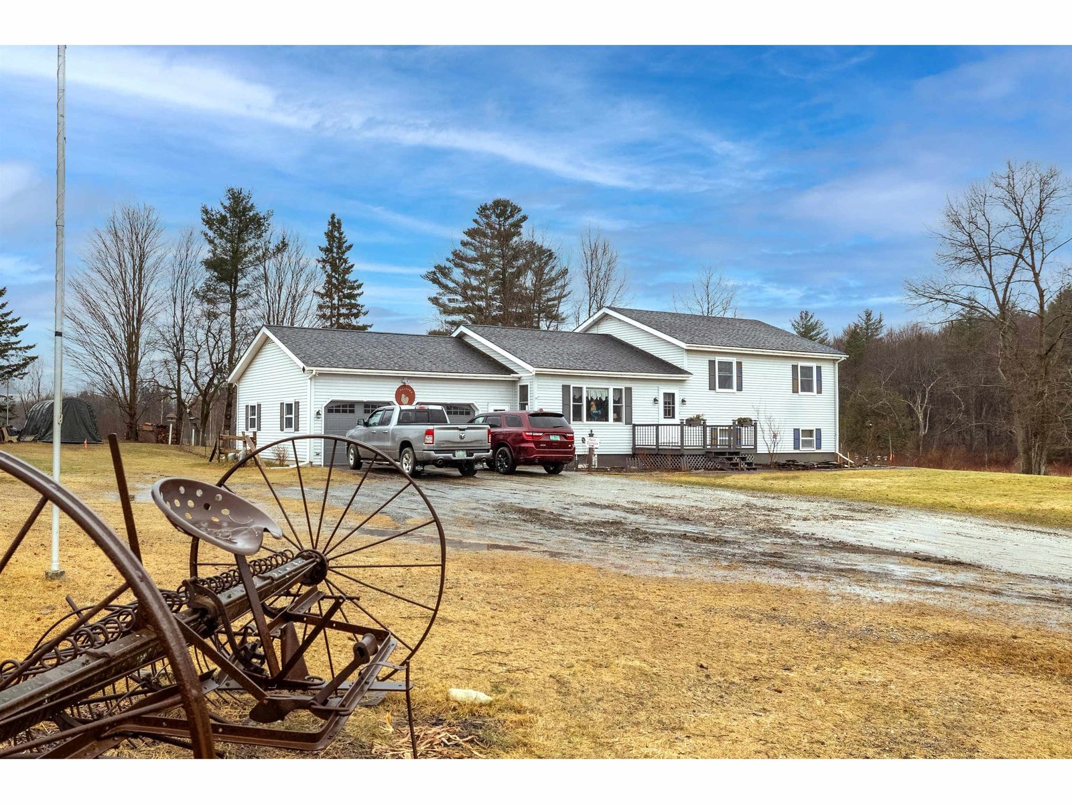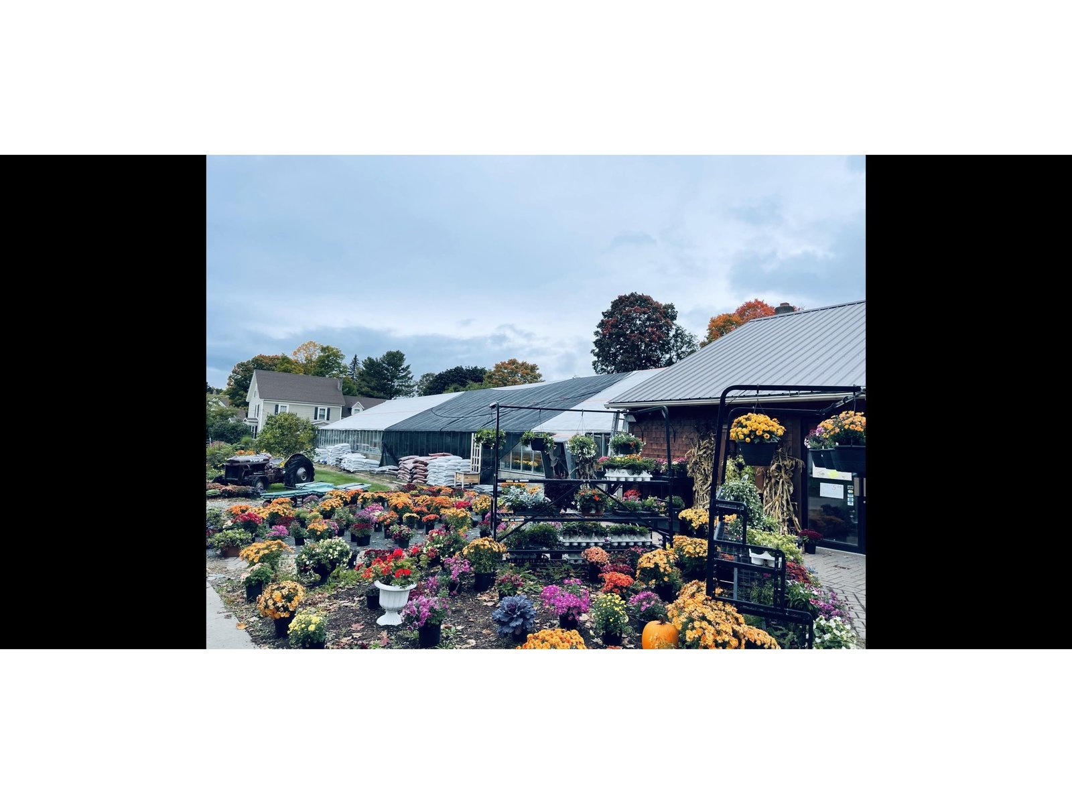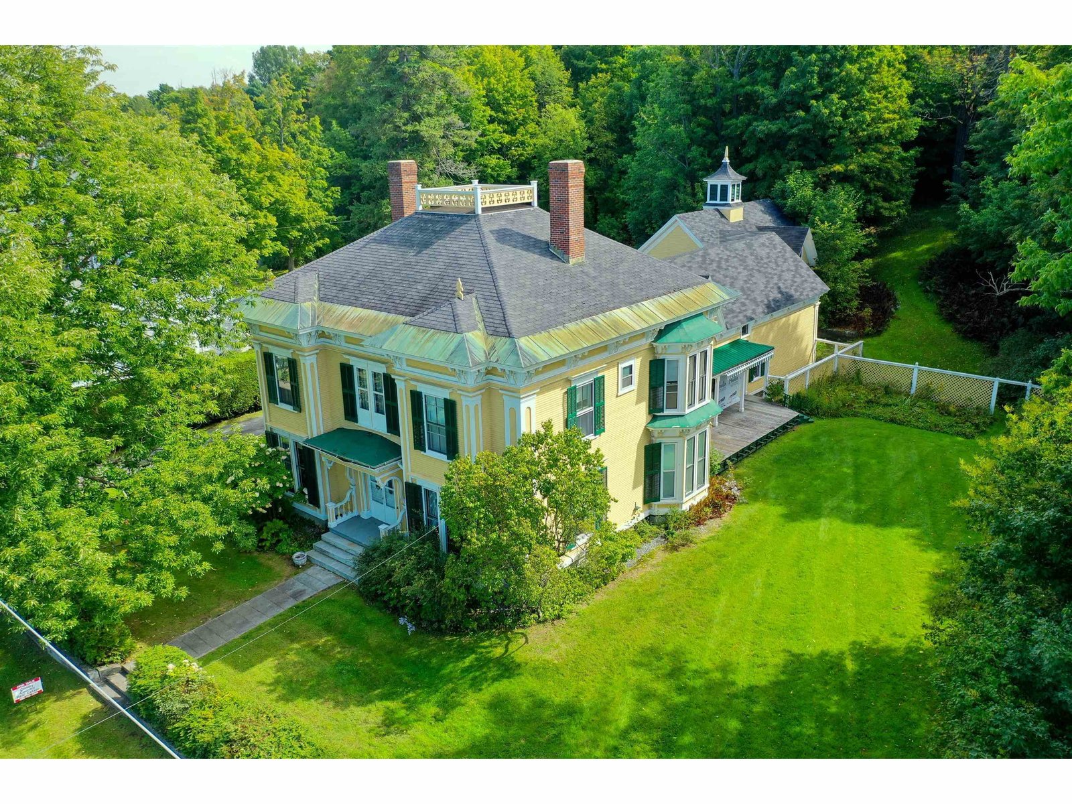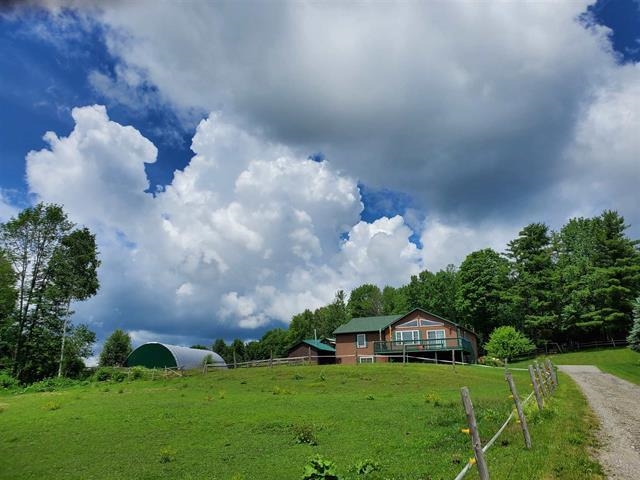Sold Status
$400,000 Sold Price
House Type
5 Beds
4 Baths
3,700 Sqft
Sold By Big Bear Real Estate
Similar Properties for Sale
Request a Showing or More Info

Call: 802-863-1500
Mortgage Provider
Mortgage Calculator
$
$ Taxes
$ Principal & Interest
$
This calculation is based on a rough estimate. Every person's situation is different. Be sure to consult with a mortgage advisor on your specific needs.
5 bdrm. 2+ bath home on 10.35 acres with 4 stall horse barn (w/hay storage on 2nd floor), & extra small storage building. Private, quiet, mountain views, Derby Pond views. Contemporary ranch with finished basement. Attached heated garage w/half bath, large 2 car & extra storage and side garage entrance for utility vehicle. 3 minutes to downtown Derby Village, library, middle school, Derby Village Grocery. 8 minutes to exit 28 or I-91 and large grocery shopping. 10 minutes to downtown Newport. 8 miles to Canada border crossing via I-91. Quiet neighborhood of nice homes and neighbors. Built about 2000. EASY TO HEAT....! †
Property Location
Property Details
| Sold Price $400,000 | Sold Date Jul 20th, 2022 | |
|---|---|---|
| List Price $425,000 | Total Rooms 10 | List Date Apr 23rd, 2022 |
| MLS# 4906515 | Lot Size 10.350 Acres | Taxes $0 |
| Type House | Stories 1 1/2 | Road Frontage 80 |
| Bedrooms 5 | Style Ranch, Contemporary, Rural | Water Frontage |
| Full Bathrooms 2 | Finished 3,700 Sqft | Construction No, Existing |
| 3/4 Bathrooms 0 | Above Grade 2,000 Sqft | Seasonal No |
| Half Bathrooms 2 | Below Grade 1,700 Sqft | Year Built 2000 |
| 1/4 Bathrooms 0 | Garage Size 2 Car | County Orleans |
| Interior Features |
|---|
| Equipment & Appliances |
| ConstructionWood Frame |
|---|
| BasementInterior, Interior Stairs, Concrete, Daylight, Full, Finished, Stairs - Interior, Interior Access |
| Exterior Features |
| Exterior Vinyl Siding | Disability Features |
|---|---|
| Foundation Concrete, Poured Concrete | House Color brown |
| Floors | Building Certifications |
| Roof Shingle-Asphalt | HERS Index |
| DirectionsRoute 5 North from Newport or from I-91 exit. Go to stop sign with the Cow Palace Restaurant across from the stop sign. Go left. About 1/4 mile. Wallace Road is on the left. Continue almost to end. Driveway is on the right. You may not be able to see the house from the beginning of the driveway. |
|---|
| Lot Description, Mountain View, Sloping, Lake View, View, Subdivision, Secluded, Country Setting, Horse Prop, Pasture, Fields, View, Cul-De-Sac, VAST, Snowmobile Trail, Rural Setting, Other, Near ATV Trail |
| Garage & Parking Attached, Auto Open, Direct Entry, Heated, Other |
| Road Frontage 80 | Water Access |
|---|---|
| Suitable Use | Water Type |
| Driveway Gravel | Water Body |
| Flood Zone Unknown | Zoning R |
| School District North Country Supervisory Union | Middle North Country Junior High |
|---|---|
| Elementary Derby Elementary | High North Country Union High Sch |
| Heat Fuel Oil | Excluded |
|---|---|
| Heating/Cool None, Hot Water, Baseboard | Negotiable |
| Sewer 1000 Gallon | Parcel Access ROW |
| Water Drilled Well | ROW for Other Parcel |
| Water Heater Separate, Owned, Oil | Financing |
| Cable Co | Documents |
| Electric 200 Amp | Tax ID 177-056-12086 |

† The remarks published on this webpage originate from Listed By Dianne Laplante of KW Vermont-Stowe via the NNEREN IDX Program and do not represent the views and opinions of Coldwell Banker Hickok & Boardman. Coldwell Banker Hickok & Boardman Realty cannot be held responsible for possible violations of copyright resulting from the posting of any data from the NNEREN IDX Program.

 Back to Search Results
Back to Search Results