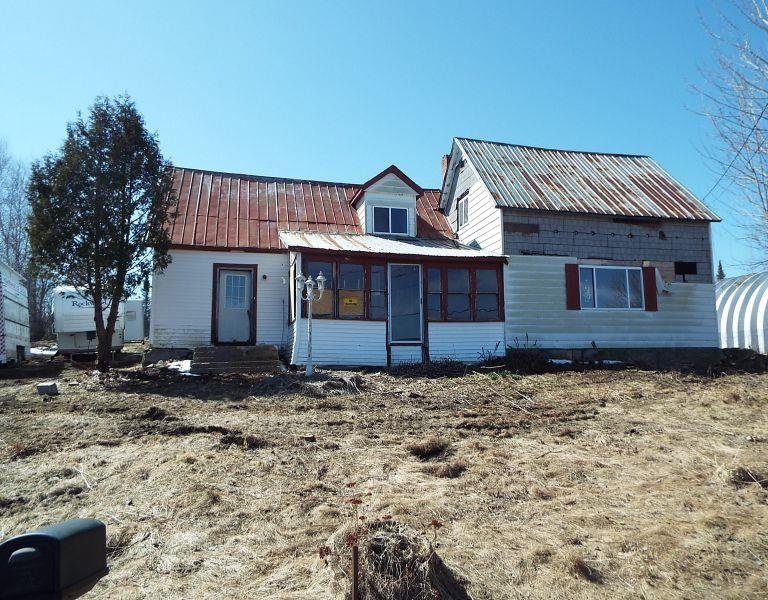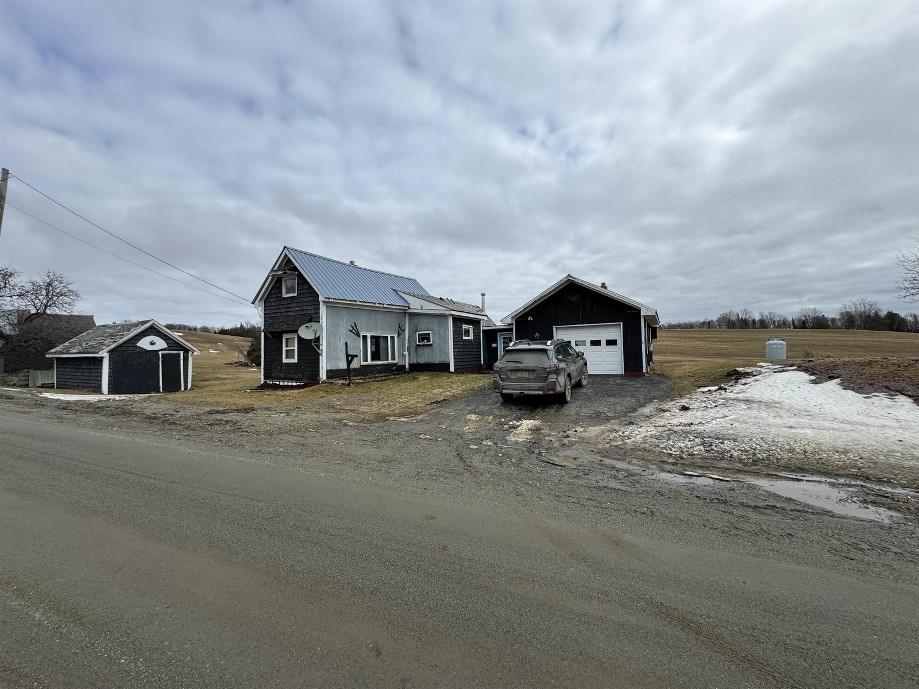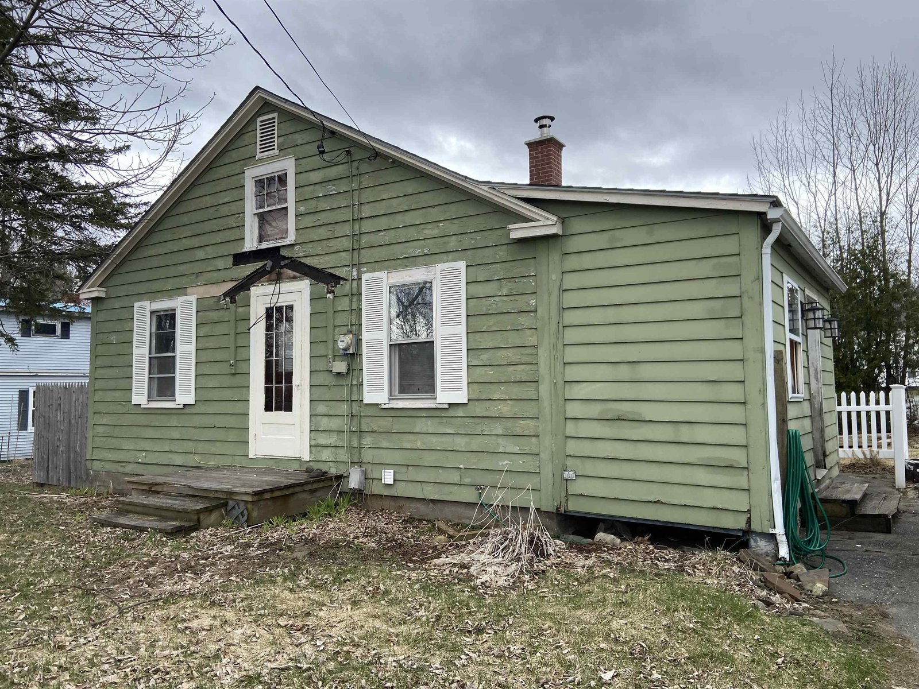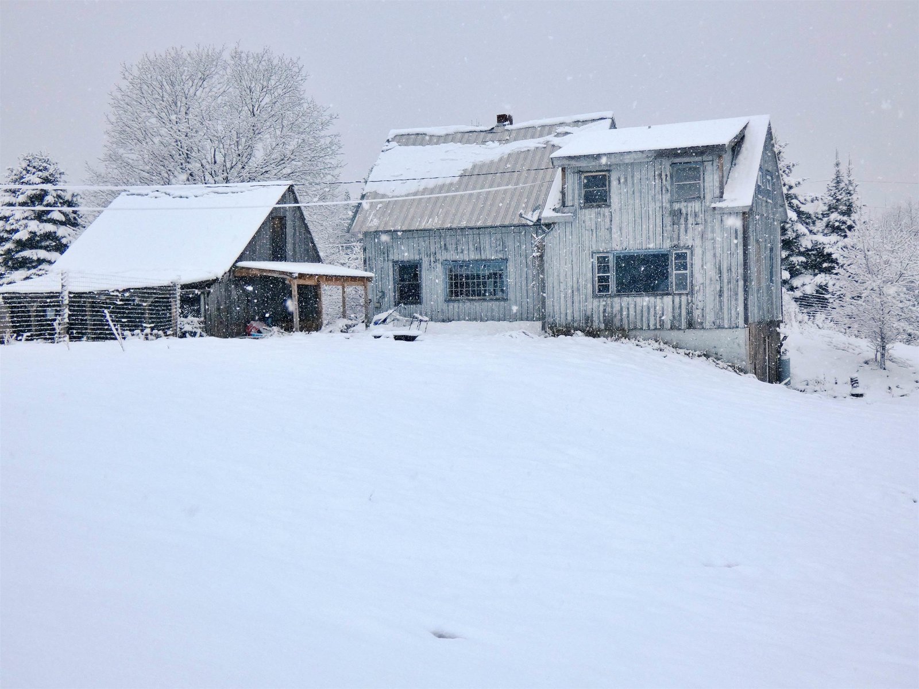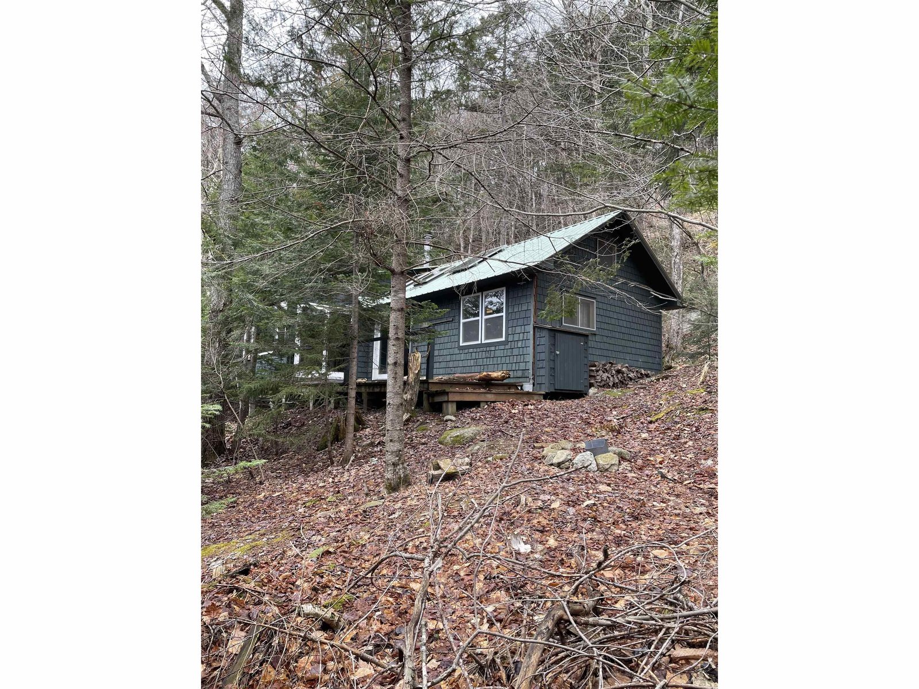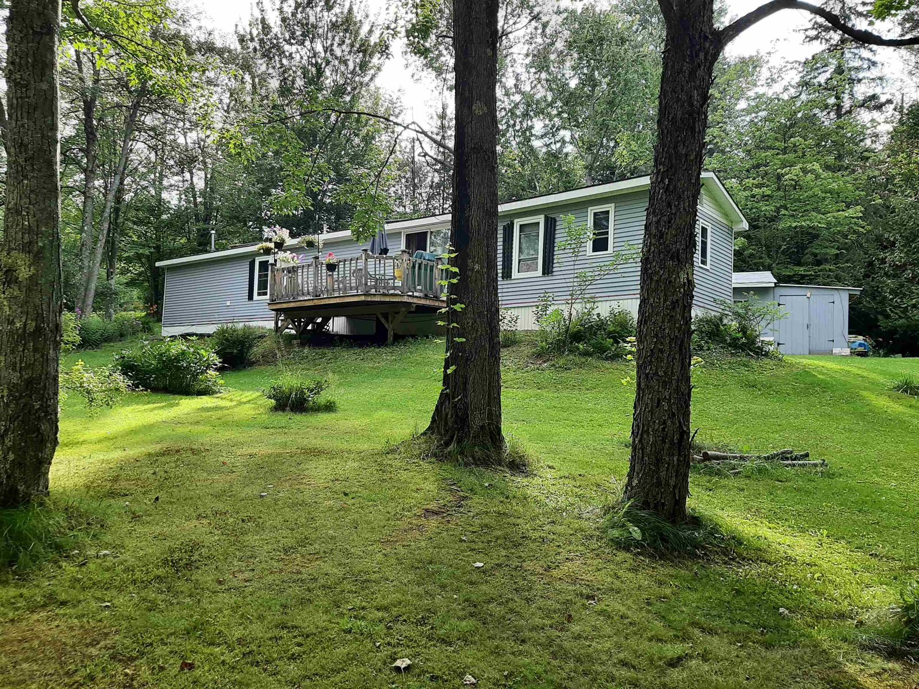Sold Status
$85,000 Sold Price
House Type
2 Beds
2 Baths
910 Sqft
Sold By Sanville Real Estate, LLC
Similar Properties for Sale
Request a Showing or More Info

Call: 802-863-1500
Mortgage Provider
Mortgage Calculator
$
$ Taxes
$ Principal & Interest
$
This calculation is based on a rough estimate. Every person's situation is different. Be sure to consult with a mortgage advisor on your specific needs.
DERBY - Located in the desirable Salem View Heights is this 2 bedroom, 2 bath single-wide mobile home on a lovely 1.14 acre corner lot. Just a hop to Lake Salem and just minutes to Derby/Newport and all the area's stores, restaurants, and recreation opportunities. Make this your seasonal summer getaway or your permanent year-round home. Mobile is on a gravel pad and there is a large shed/workshop plus a smaller shed for more storage or possibly a chicken coop out back. Nice deck for sitting and enjoying the summer evenings. Plenty of space for a firepit, too! Lot is large with plenty of garden space and flowers. Sale even includes a 2 year old John Deer riding lawn mower plus a couple attachments, and a Simplicity push snow blower! These roads are open to ATVs for easy trail access. Roof on mobile is around 6 years old and updates have been made throughout the years. Must see to appreciate this nice lot! Being sold as is. Showings to pre-qualified buyers with bank letter or proof of funds. †
Property Location
Property Details
| Sold Price $85,000 | Sold Date Mar 30th, 2023 | |
|---|---|---|
| List Price $99,000 | Total Rooms 4 | List Date Jul 27th, 2022 |
| MLS# 4922771 | Lot Size 1.140 Acres | Taxes $938 |
| Type House | Stories 1 | Road Frontage 400 |
| Bedrooms 2 | Style Manuf./Mobile | Water Frontage |
| Full Bathrooms 1 | Finished 910 Sqft | Construction No, Existing |
| 3/4 Bathrooms 1 | Above Grade 910 Sqft | Seasonal No |
| Half Bathrooms 0 | Below Grade 0 Sqft | Year Built 1985 |
| 1/4 Bathrooms 0 | Garage Size Car | County Orleans |
| Interior FeaturesCeiling Fan, Dining Area, Kitchen Island, Kitchen/Dining, Laundry Hook-ups, Primary BR w/ BA, Skylight, Laundry - 1st Floor |
|---|
| Equipment & AppliancesRefrigerator, Washer, Microwave, Freezer, Stove - Gas, Smoke Detector, CO Detector, Satellite Dish, Wall Units |
| ConstructionManufactured Home |
|---|
| Basement |
| Exterior FeaturesBuilding, Deck, Garden Space, Natural Shade, Outbuilding, Porch - Enclosed, Shed, Storage, Poultry Coop |
| Exterior Vinyl Siding | Disability Features |
|---|---|
| Foundation Gravel/Pad | House Color Gray |
| Floors Vinyl, Carpet, Laminate | Building Certifications |
| Roof Shingle-Asphalt | HERS Index |
| DirectionsHead towards Charleston on 105 out of Derby. Take Salem Derby Rd. on right then another right onto Salem View Heights Rd. Bear left, then follow the road to corner lot on right. (For GPS use 331 Terrice Rd., Newport, VT.) |
|---|
| Lot DescriptionNo, Secluded, Sloping, Country Setting, Trail/Near Trail, Corner, Trail/Near Trail, Rural Setting, Neighborhood, Rural |
| Garage & Parking , , Driveway, Off Street |
| Road Frontage 400 | Water Access |
|---|---|
| Suitable Use | Water Type |
| Driveway Gravel | Water Body |
| Flood Zone No | Zoning Residential |
| School District North Country Supervisory Union | Middle North Country Junior High |
|---|---|
| Elementary Derby Elementary | High North Country Union High Sch |
| Heat Fuel Gas-LP/Bottle | Excluded |
|---|---|
| Heating/Cool None, Wall Furnace, Hot Air, Wall Furnace | Negotiable |
| Sewer Septic, Private, Septic | Parcel Access ROW |
| Water Shared, Drilled Well | ROW for Other Parcel |
| Water Heater Tank, Gas-Lp/Bottle | Financing |
| Cable Co | Documents |
| Electric 100 Amp, Circuit Breaker(s) | Tax ID 177-056-11563 |

† The remarks published on this webpage originate from Listed By Brianne Nichols of Sanville Real Estate, LLC via the NNEREN IDX Program and do not represent the views and opinions of Coldwell Banker Hickok & Boardman. Coldwell Banker Hickok & Boardman Realty cannot be held responsible for possible violations of copyright resulting from the posting of any data from the NNEREN IDX Program.

 Back to Search Results
Back to Search Results