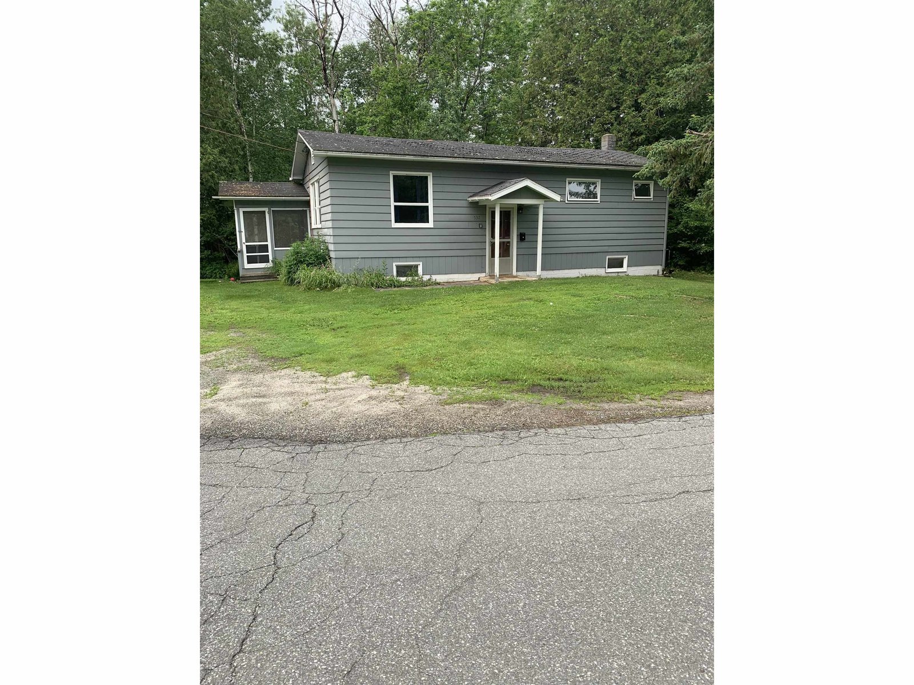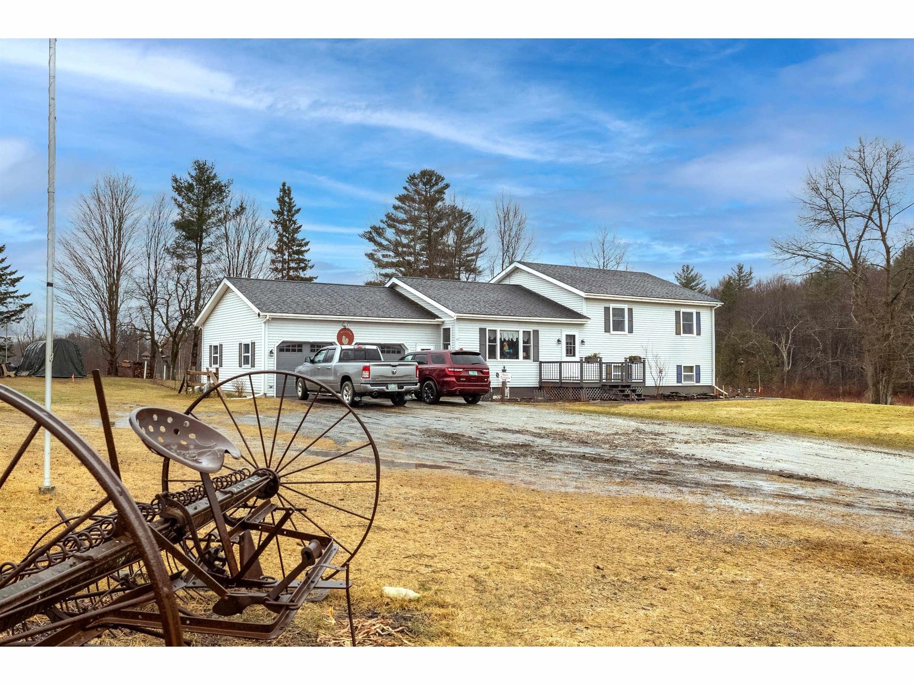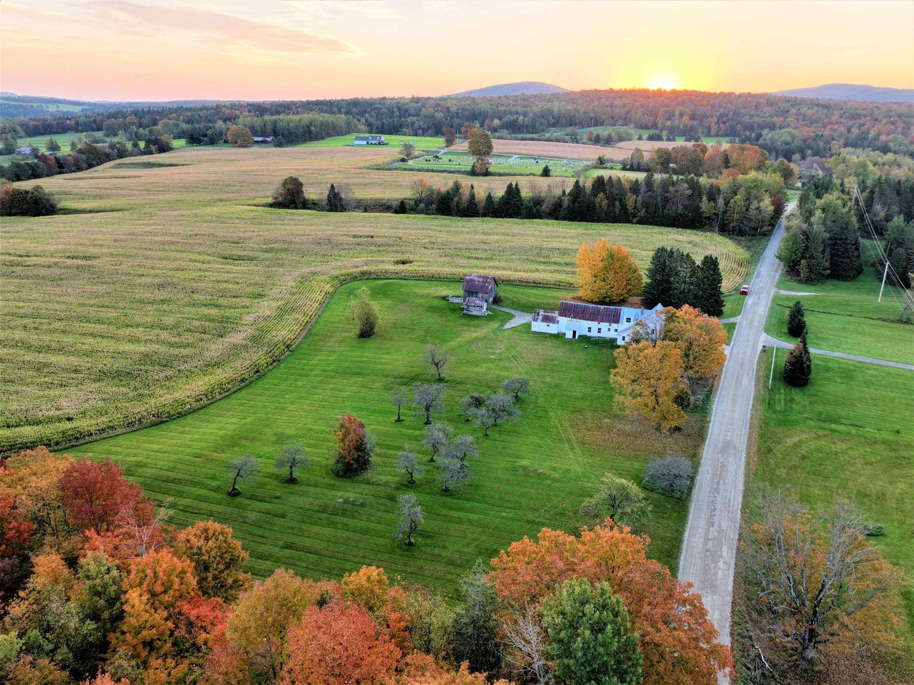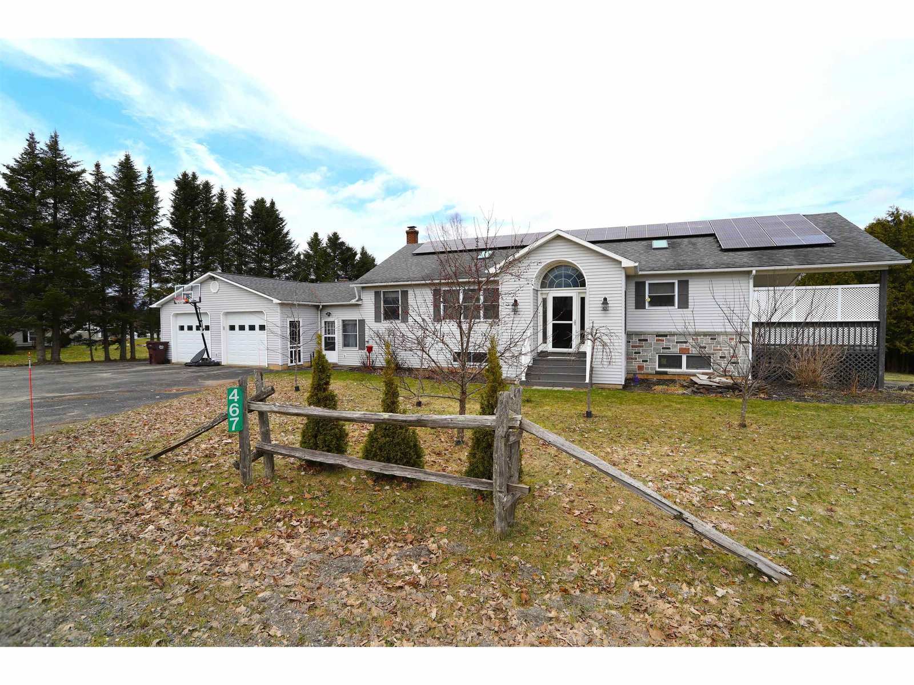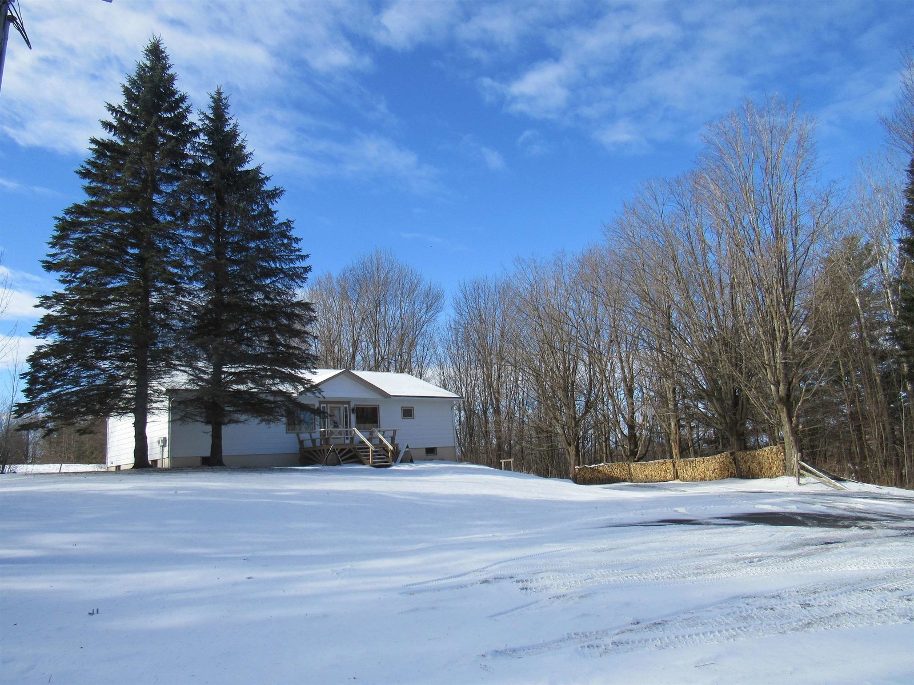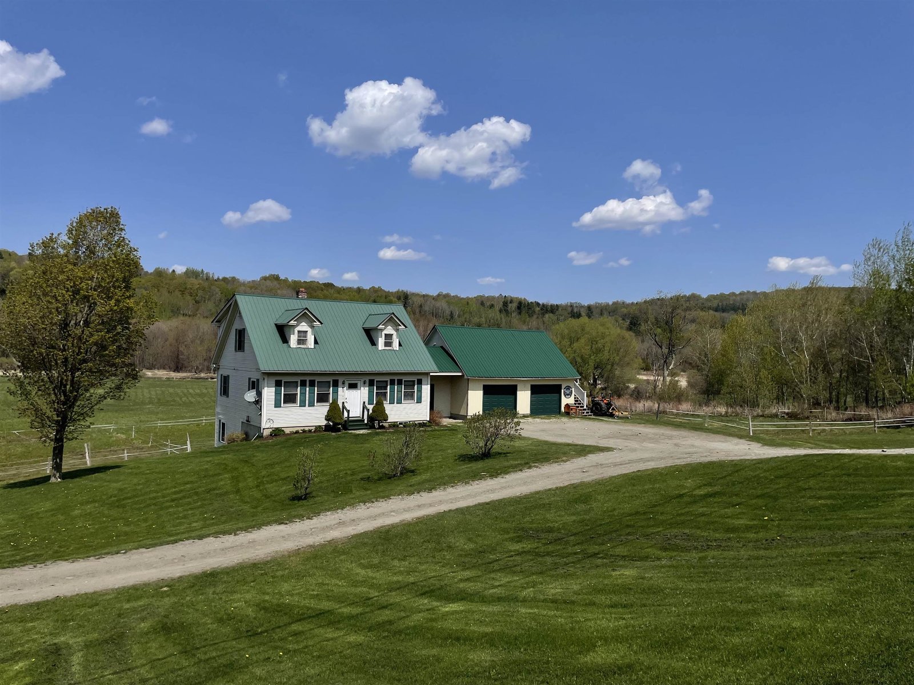Sold Status
$375,000 Sold Price
House Type
4 Beds
3 Baths
2,568 Sqft
Sold By Big Bear Real Estate
Similar Properties for Sale
Request a Showing or More Info

Call: 802-863-1500
Mortgage Provider
Mortgage Calculator
$
$ Taxes
$ Principal & Interest
$
This calculation is based on a rough estimate. Every person's situation is different. Be sure to consult with a mortgage advisor on your specific needs.
Who could ask for anything more? Quintessential Vermont 4BR cape and horse barn on 12.8 acres on the Clyde River. Walk into an entryway between the house and garage to super storage and a view to the back land overlooking the river. The open Kitchen/DR work so well for meals and entertaining, offering a large island and opening to a deck for cookouts and relaxation. There's a full bath on this level along with the laundry room and large LR. Upstairs you'll find the primary suite along with two more BRs, and a full bath. Super surprise as you walk to the lower level with 1+BR and a half bath along with a workout area which could be whatever you 'dream' there. There's a 2 car attached garage with a finished space upstairs for an in home office situation or you zen space. Barn was built in 2014 and has 6 stalls, one of which is currently being used for shavings, as well as a separate tack room area. So squared away featuring a riding ring and anything your horse desires. Everything has been well maintained and cared for. Super location close to all amenities, yet out in the country for wide open space. Showings begin on Friday, 5/19. †
Property Location
Property Details
| Sold Price $375,000 | Sold Date Jul 20th, 2023 | |
|---|---|---|
| List Price $349,000 | Total Rooms 7 | List Date May 15th, 2023 |
| MLS# 4952578 | Lot Size 12.880 Acres | Taxes $3,926 |
| Type House | Stories 2 | Road Frontage 511 |
| Bedrooms 4 | Style Cape | Water Frontage |
| Full Bathrooms 2 | Finished 2,568 Sqft | Construction No, Existing |
| 3/4 Bathrooms 0 | Above Grade 2,068 Sqft | Seasonal No |
| Half Bathrooms 1 | Below Grade 500 Sqft | Year Built 1992 |
| 1/4 Bathrooms 0 | Garage Size 2 Car | County Orleans |
| Interior FeaturesKitchen/Dining, Laundry - 1st Floor |
|---|
| Equipment & AppliancesRefrigerator, Range-Gas, Dishwasher, Washer, Dryer, Exhaust Fan, Smoke Detector, Satellite Dish, Pellet Stove |
| ConstructionWood Frame |
|---|
| BasementWalkout, Partially Finished, Concrete, Daylight, Full, Finished, Walkout, Exterior Access |
| Exterior FeaturesBarn, Deck |
| Exterior Vinyl, Vinyl, Vinyl Siding | Disability Features |
|---|---|
| Foundation Concrete | House Color cream |
| Floors Bamboo, Vinyl, Ceramic Tile, Laminate, Hardwood | Building Certifications |
| Roof Metal | HERS Index |
| DirectionsHead out on Route 105E from Derby. Property on the left just before the Charleston line |
|---|
| Lot Description, Agricultural Prop, Working Farm, Waterfront, Level, Waterfront-Paragon, View, Horse Prop, Country Setting, Pasture, Farm, Fields |
| Garage & Parking Attached, Auto Open, Direct Entry, Storage Above, Storage Above |
| Road Frontage 511 | Water Access |
|---|---|
| Suitable Use | Water Type River |
| Driveway Gravel | Water Body |
| Flood Zone Unknown | Zoning Yes |
| School District Orleans Essex North | Middle North Country Junior High |
|---|---|
| Elementary Derby Elementary | High North Country Union High Sch |
| Heat Fuel Pellet, Wood Pellets | Excluded |
|---|---|
| Heating/Cool None, Stove-Pellet, Hot Air | Negotiable |
| Sewer Septic | Parcel Access ROW |
| Water Drilled Well | ROW for Other Parcel |
| Water Heater Gas-Lp/Bottle | Financing |
| Cable Co T Mobile | Documents |
| Electric Circuit Breaker(s), 200 Amp | Tax ID 177-056-11508 |

† The remarks published on this webpage originate from Listed By Tina Leblond of Big Bear Real Estate via the NNEREN IDX Program and do not represent the views and opinions of Coldwell Banker Hickok & Boardman. Coldwell Banker Hickok & Boardman Realty cannot be held responsible for possible violations of copyright resulting from the posting of any data from the NNEREN IDX Program.

 Back to Search Results
Back to Search Results