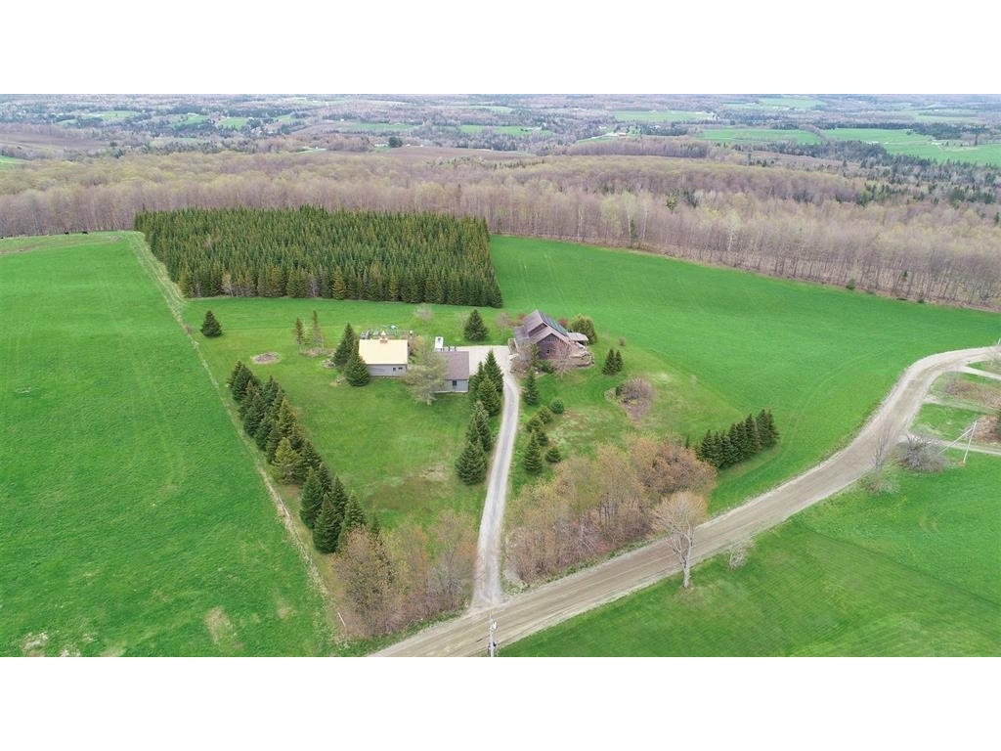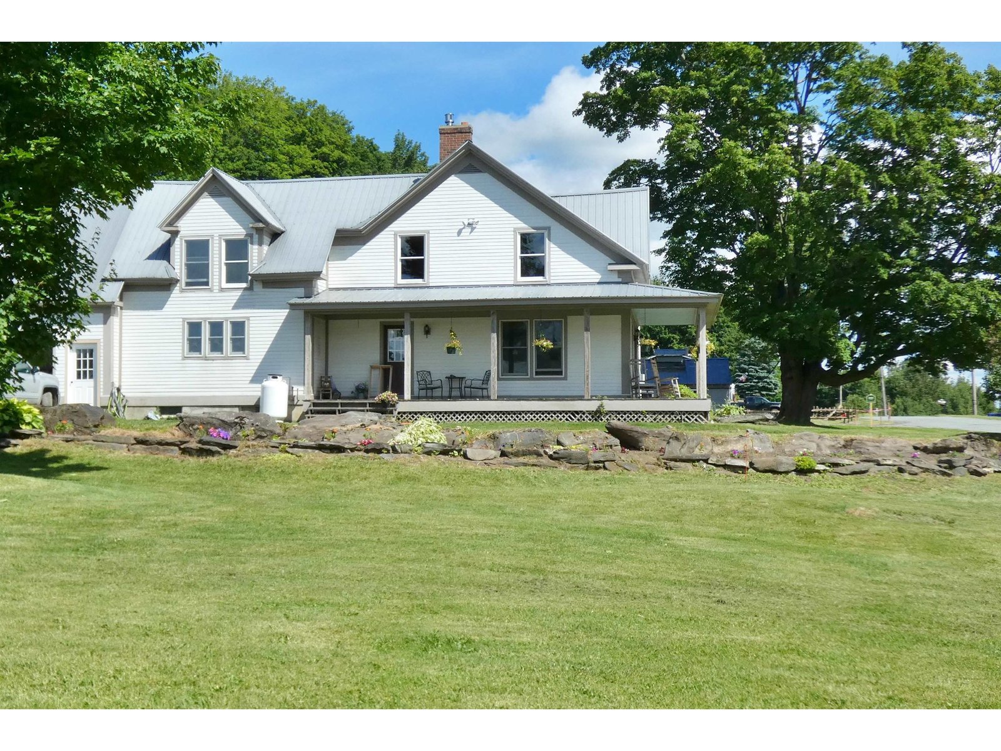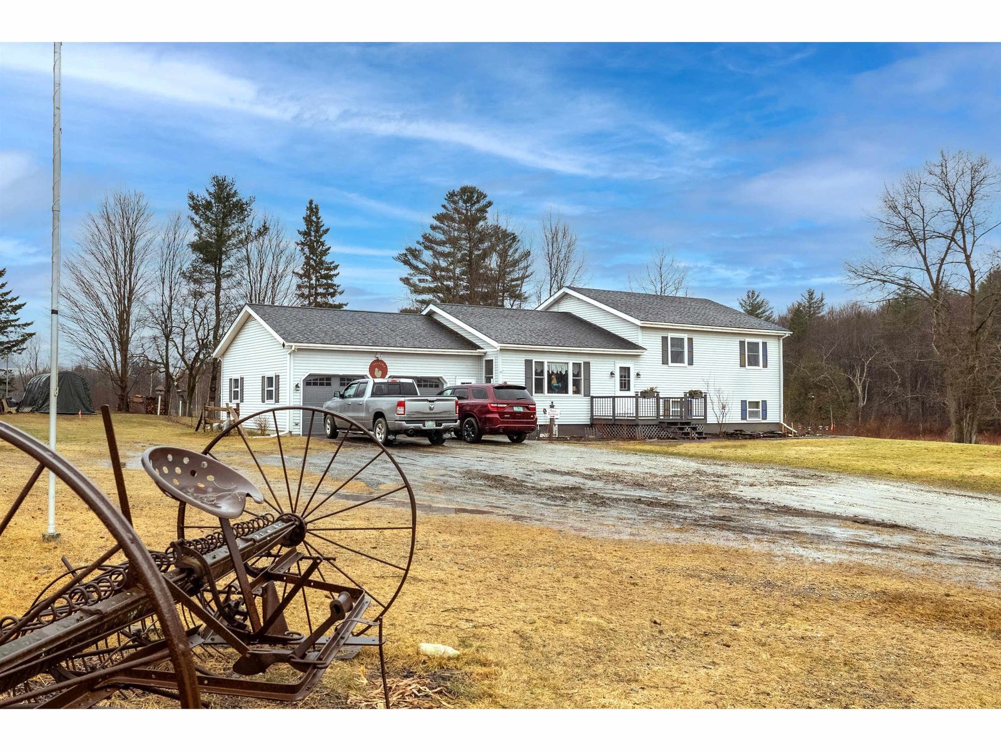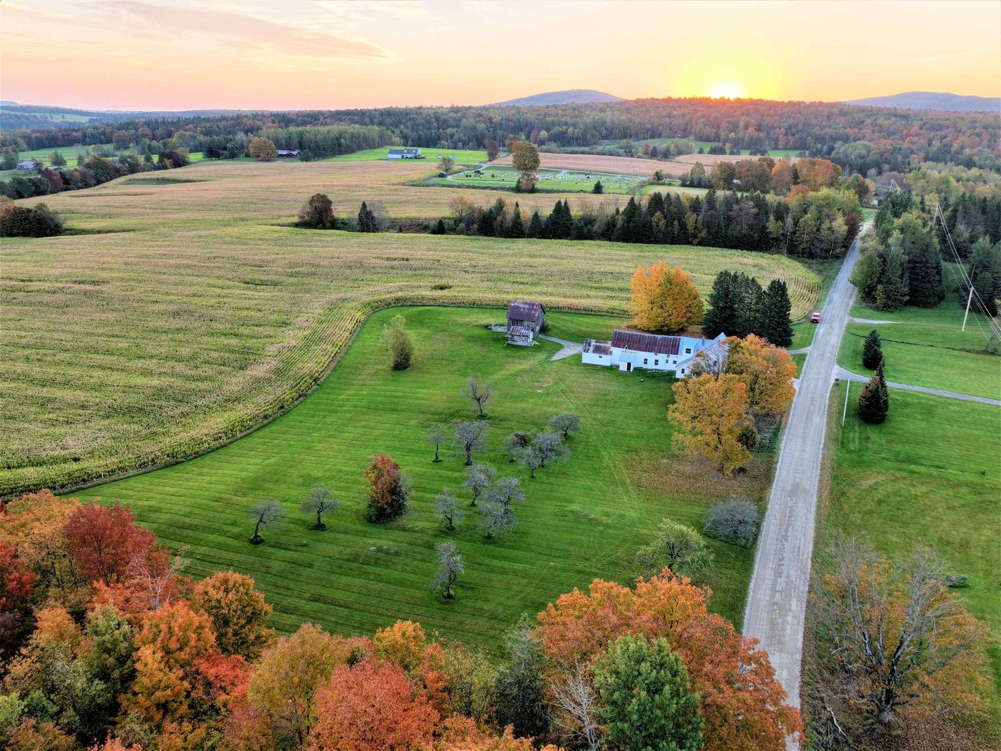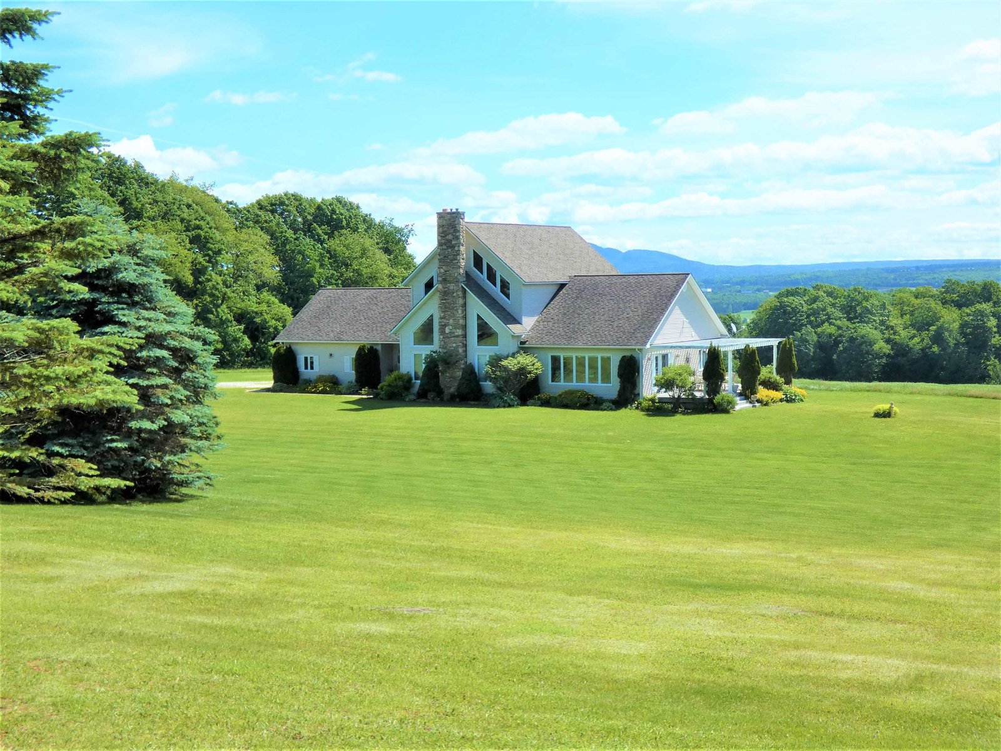Sold Status
$500,000 Sold Price
House Type
3 Beds
3 Baths
2,610 Sqft
Sold By Century 21 Farm & Forest
Similar Properties for Sale
Request a Showing or More Info

Call: 802-863-1500
Mortgage Provider
Mortgage Calculator
$
$ Taxes
$ Principal & Interest
$
This calculation is based on a rough estimate. Every person's situation is different. Be sure to consult with a mortgage advisor on your specific needs.
Situated approximately 3 miles outside the village of Derby Line is this contemporary home with soaring ceilings that create a feeling of expansiveness. Set back from the road on 10.3 open acres with a 1-acre spring-fed pond, the home has eastern exposure and provides a blend of pastoral and mountain views. Inside the home has French provincial flair and 2,610 square feet of living space. Custom creamy white cabinets, granite countertops, electric cooktop, and wall oven are featured in the kitchen, with a spacious dining area surrounded by windows, as well as a separate seating area. The raised gas fireplace centered between windows anchors the cathedral-ceilinged living room. The main floor bedroom suite offers dual closets and full bath with whirlpool tub, tile shower and vanity with double sinks. An 18x24’ tiled sunroom with French doors leading out to the porch, an office, and powder room complete this level. Go up the gracious staircase to two additional bedrooms and another full bath. The attached 2-car garage includes a ramp that provides easy access to the very spacious basement. The open land means there’s room for animals to roam, kids to play, and plants to grow. Shopping and dining options abound in the area. For those who commute to work, I-91 is minutes away. And for fun, the VAST trail, Newport Country Club, numerous lakes and ponds, and walking trails are all nearby, plus a 30-mile drive gets you to Jay Peak Resort. Step inside this home with the virtual tour. †
Property Location
Property Details
| Sold Price $500,000 | Sold Date Sep 9th, 2022 | |
|---|---|---|
| List Price $599,000 | Total Rooms 8 | List Date Jan 3rd, 2022 |
| MLS# 4894337 | Lot Size 10.300 Acres | Taxes $6,153 |
| Type House | Stories 2 | Road Frontage 677 |
| Bedrooms 3 | Style Contemporary | Water Frontage |
| Full Bathrooms 2 | Finished 2,610 Sqft | Construction No, Existing |
| 3/4 Bathrooms 0 | Above Grade 2,610 Sqft | Seasonal No |
| Half Bathrooms 1 | Below Grade 0 Sqft | Year Built 2000 |
| 1/4 Bathrooms 0 | Garage Size 2 Car | County Orleans |
| Interior FeaturesCathedral Ceiling, Dining Area, Fireplace - Gas, Fireplaces - 1, Kitchen Island, Kitchen/Dining, Kitchen/Living, Laundry Hook-ups, Living/Dining, Natural Light, Natural Woodwork, Whirlpool Tub, Laundry - Basement |
|---|
| Equipment & AppliancesWasher, Cook Top-Electric, Refrigerator, Dishwasher, Wall Oven, Microwave, Dryer, Exhaust Hood, Smoke Detector |
| Kitchen/Dining 24 x 24, 1st Floor | Living Room 18 x 24, 1st Floor | Sunroom 14 x 24, 1st Floor |
|---|---|---|
| Office/Study 1st Floor | Primary BR Suite 14 x 24, 1st Floor | Foyer 1st Floor |
| Bedroom 12 x 12, 2nd Floor | Bedroom 12 x 12, 2nd Floor |
| ConstructionWood Frame |
|---|
| BasementInterior, Unfinished, Other, Full |
| Exterior FeaturesFence - Partial, Garden Space, Natural Shade, Outbuilding, Porch - Covered, Windows - Energy Star |
| Exterior Vinyl Siding | Disability Features 1st Floor 1/2 Bathrm, Kitchen w/5 ft Diameter, 1st Floor Full Bathrm, Bathrm w/tub, 1st Flr Low-Pile Carpet, Kitchen w/5 Ft. Diameter |
|---|---|
| Foundation Concrete | House Color Grey |
| Floors Tile, Carpet, Hardwood | Building Certifications |
| Roof Shingle-Asphalt | HERS Index |
| DirectionsTake I-91 to Exit 29 at Derby Line and turn right onto Caswell Avenue. Continue onto T-1 (Holland/Valley Rd) for 1.6-mi (bearing left to stay on T-1) then turn right onto Whittier Rd, approx half-mile to #467 on left. |
|---|
| Lot Description, View, Wooded, Sloping, Pond, Country Setting, View, Wooded, VAST, Snowmobile Trail, Rural Setting |
| Garage & Parking Attached, Auto Open, Direct Entry, Other |
| Road Frontage 677 | Water Access |
|---|---|
| Suitable Use | Water Type |
| Driveway Gravel | Water Body |
| Flood Zone Unknown | Zoning Residential |
| School District North Country Supervisory Union | Middle North Country Junior High |
|---|---|
| Elementary Derby Elementary | High North Country Supervisory Un |
| Heat Fuel Wood, Oil | Excluded |
|---|---|
| Heating/Cool None, Baseboard, Forced Air | Negotiable |
| Sewer On-Site Septic Exists | Parcel Access ROW No |
| Water Drilled Well, On-Site Well Exists | ROW for Other Parcel No |
| Water Heater Off Boiler | Financing |
| Cable Co | Documents Property Disclosure, Deed, Property Disclosure |
| Electric Circuit Breaker(s) | Tax ID 177-156-11029 |

† The remarks published on this webpage originate from Listed By Daniel Maclure of Century 21 Farm & Forest via the NNEREN IDX Program and do not represent the views and opinions of Coldwell Banker Hickok & Boardman. Coldwell Banker Hickok & Boardman Realty cannot be held responsible for possible violations of copyright resulting from the posting of any data from the NNEREN IDX Program.

 Back to Search Results
Back to Search Results