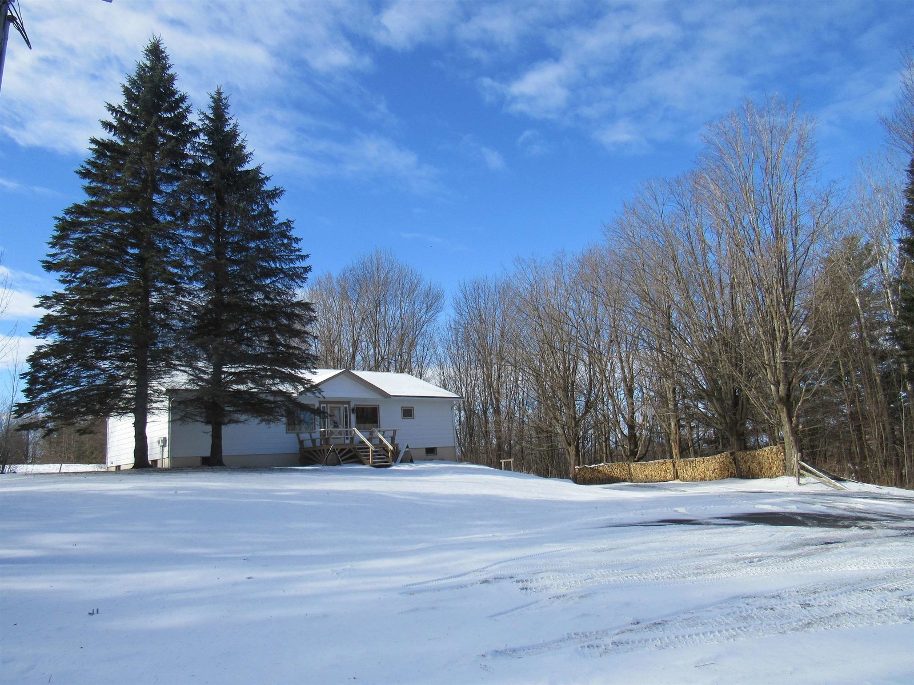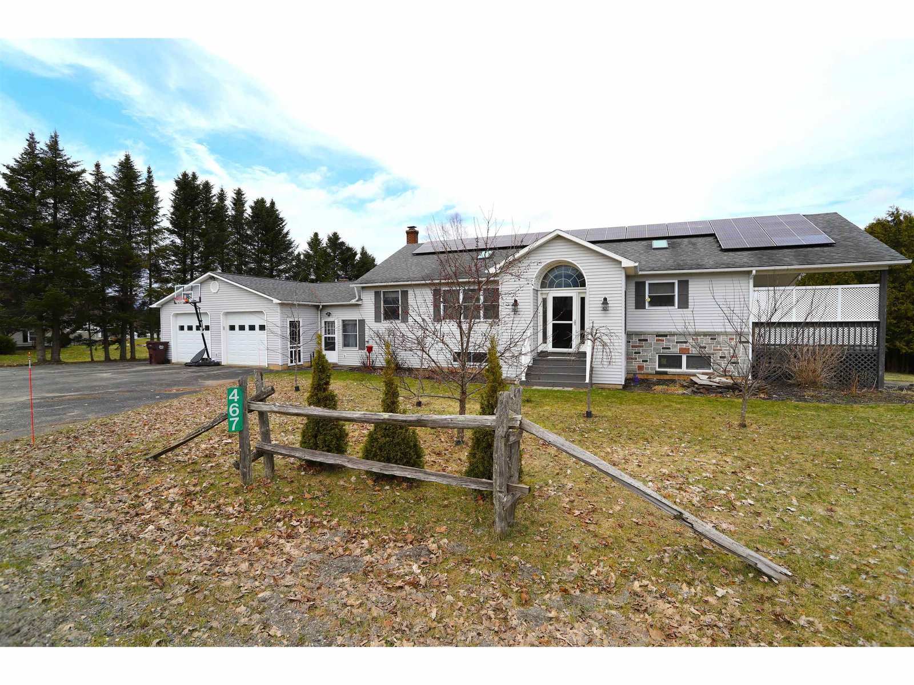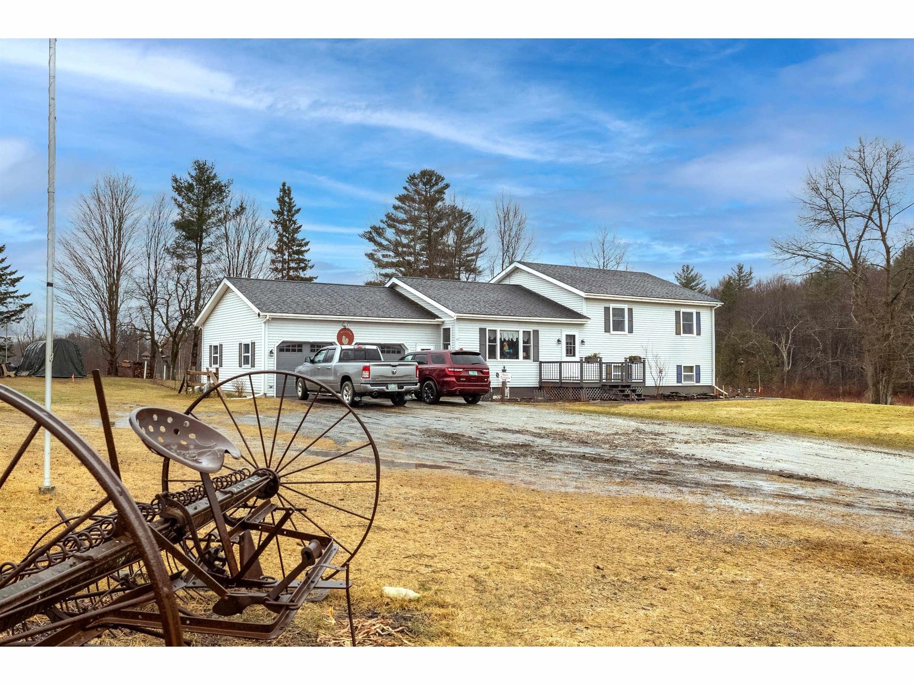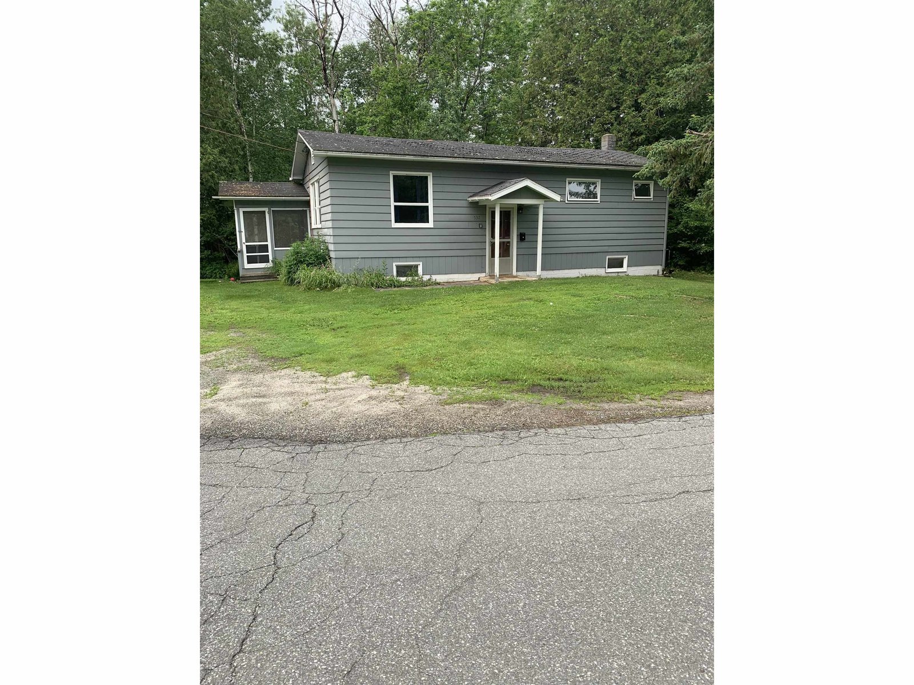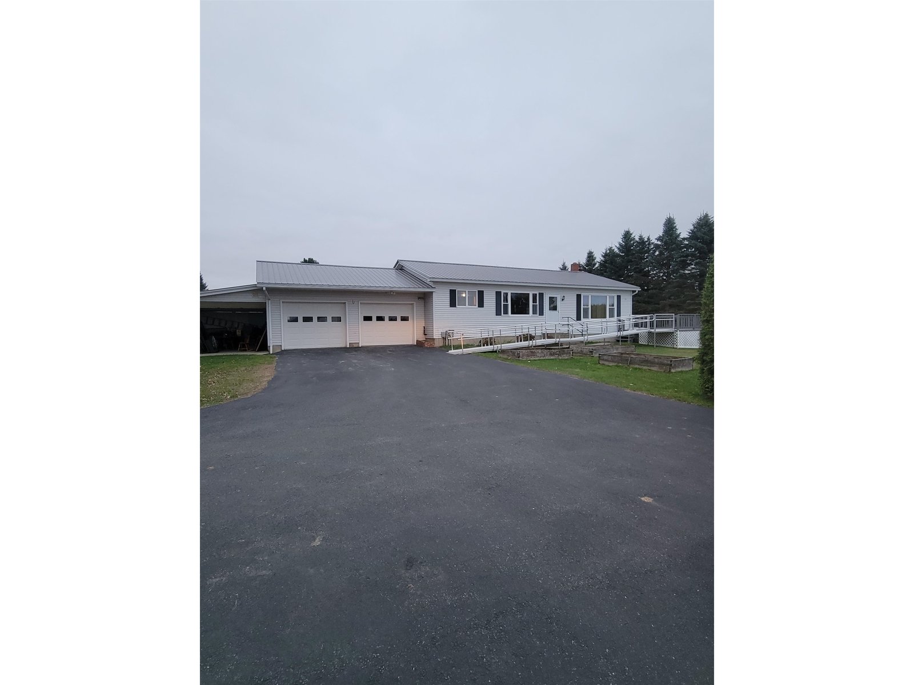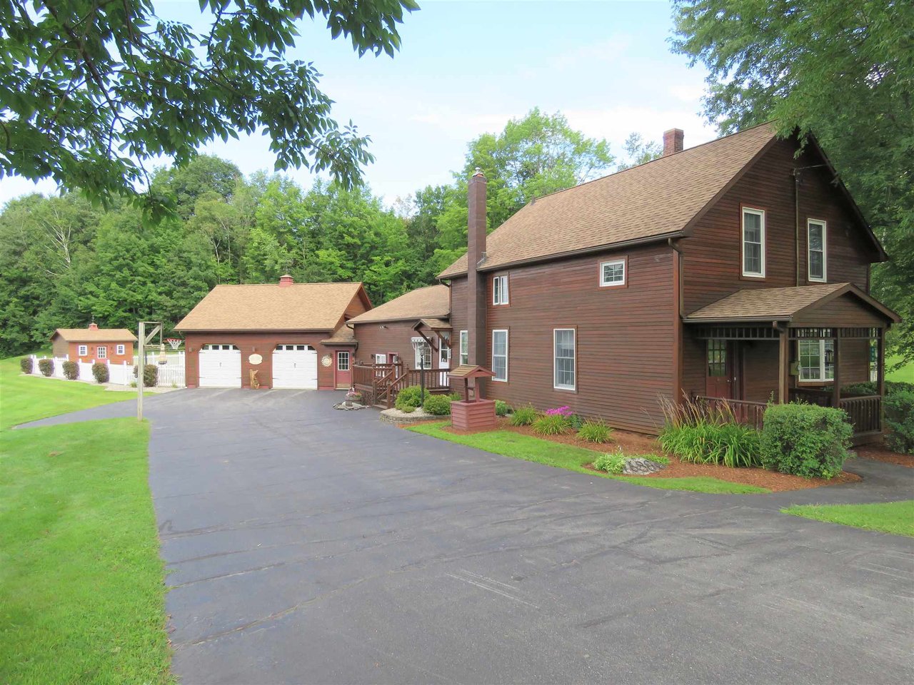Sold Status
$340,000 Sold Price
House Type
4 Beds
2 Baths
2,695 Sqft
Sold By Century 21 Farm & Forest
Similar Properties for Sale
Request a Showing or More Info

Call: 802-863-1500
Mortgage Provider
Mortgage Calculator
$
$ Taxes
$ Principal & Interest
$
This calculation is based on a rough estimate. Every person's situation is different. Be sure to consult with a mortgage advisor on your specific needs.
Meticulously maintained and fully renovated/modernized home, leaving nothing to do but move on in & enjoy all the luxuries this property has to offer. This historic home is situated .88 acres on picturesque Main St. in the charming Village of Derby Line. Elegant home boasting 2695sq.ft of finished living space with 4 bedrooms & 2 baths. Additionally there is a 24’x28’ attached & heated garage, 20’x40’ saltwater & heated pool, 12’x16’ pool house, front deck, covered front porch and an enclosed porch/sun room. The sellers have owned this property for 48+ years and have updated nearly every square inch of this home to include all the windows, electrical, plumbing, insulation, kitchen, bathrooms, flooring, roof, etc. The main level offers a mudroom, kitchen, dining room, living room, family room, 1st floor bedroom, sitting room, laundry and a half bath. The second floor offers 3 bedrooms, a small office/store room and a full bath. The basement is unfinished and there is a large attic area for storage. Enjoy the convenience of Village living within walking distance to the Baxter Park, library, elementary school, etc. Nothing was spared when it came to updating this home, this is an absolute must see. †
Property Location
Property Details
| Sold Price $340,000 | Sold Date Jun 2nd, 2021 | |
|---|---|---|
| List Price $349,900 | Total Rooms 13 | List Date Aug 14th, 2020 |
| MLS# 4822737 | Lot Size 0.880 Acres | Taxes $4,477 |
| Type House | Stories 1 3/4 | Road Frontage 154 |
| Bedrooms 4 | Style New Englander, Historic Vintage, Neighborhood | Water Frontage |
| Full Bathrooms 1 | Finished 2,695 Sqft | Construction No, Existing |
| 3/4 Bathrooms 0 | Above Grade 2,695 Sqft | Seasonal No |
| Half Bathrooms 1 | Below Grade 0 Sqft | Year Built 1816 |
| 1/4 Bathrooms 0 | Garage Size 2 Car | County Orleans |
| Interior FeaturesAttic, Blinds, Ceiling Fan, Dining Area, Hearth, Kitchen Island, Laundry - 1st Floor |
|---|
| Equipment & AppliancesRefrigerator, Range-Electric, Dishwasher, Washer, Double Oven, Microwave, Dryer, Freezer, Central Vacuum, CO Detector, Smoke Detectr-Batt Powrd, Stove-Gas, Gas Heat Stove |
| Family Room 18'7 x 23', 1st Floor | Kitchen 9'4 x 18'6, 1st Floor | Dining Room 14'11 x 16'3, 1st Floor |
|---|---|---|
| Bedroom 13'3 x 15', 1st Floor | Living Room 13' x 16'4, 1st Floor | Mudroom 10'8 x 15'3, 1st Floor |
| Bedroom 12'7 x 14'8, 2nd Floor | Bedroom 12'7 x 13'4, 2nd Floor | Bedroom 7'4 x 10'6, 2nd Floor |
| Office/Study 5'4 x 10', 2nd Floor | Porch 7'8 x 17'1, 1st Floor | Den 8'7 x 13'4, 1st Floor |
| Laundry Room 5'1 x 11', 1st Floor |
| ConstructionWood Frame |
|---|
| BasementInterior, Unfinished, Partial, Interior Stairs, Unfinished |
| Exterior FeaturesDeck, Garden Space, Outbuilding, Patio, Pool - In Ground, Porch - Enclosed, Shed |
| Exterior Cedar, Wood Siding | Disability Features 1st Floor 1/2 Bathrm, 1st Floor Bedroom, Kitchen w/5 ft Diameter, Bathrm w/tub, Kitchen w/5 Ft. Diameter, Paved Parking, 1st Floor Laundry |
|---|---|
| Foundation Concrete | House Color |
| Floors Tile, Carpet, Ceramic Tile, Hardwood | Building Certifications |
| Roof Shingle-Architectural | HERS Index |
| DirectionsI91 to Exit #29 towards Main St Derby Line. Look for #688. |
|---|
| Lot DescriptionNo, Landscaped, City Lot, VAST, Snowmobile Trail |
| Garage & Parking Attached, Auto Open, Direct Entry, Heated, Driveway, Garage |
| Road Frontage 154 | Water Access |
|---|---|
| Suitable Use | Water Type |
| Driveway Paved | Water Body |
| Flood Zone No | Zoning Derby |
| School District Orleans Essex North | Middle North Country Junior High |
|---|---|
| Elementary Derby Elementary | High North Country Union High Sch |
| Heat Fuel Oil, Gas-LP/Bottle | Excluded |
|---|---|
| Heating/Cool None, Hot Air | Negotiable |
| Sewer Public | Parcel Access ROW No |
| Water Public | ROW for Other Parcel No |
| Water Heater Tank, Oil | Financing |
| Cable Co Dish (Comcast Avail) | Documents Property Disclosure, Deed, Tax Map |
| Electric 100 Amp, Circuit Breaker(s) | Tax ID 177-056-11243 |

† The remarks published on this webpage originate from Listed By Ryan Pronto of Jim Campbell Real Estate via the NNEREN IDX Program and do not represent the views and opinions of Coldwell Banker Hickok & Boardman. Coldwell Banker Hickok & Boardman Realty cannot be held responsible for possible violations of copyright resulting from the posting of any data from the NNEREN IDX Program.

 Back to Search Results
Back to Search Results