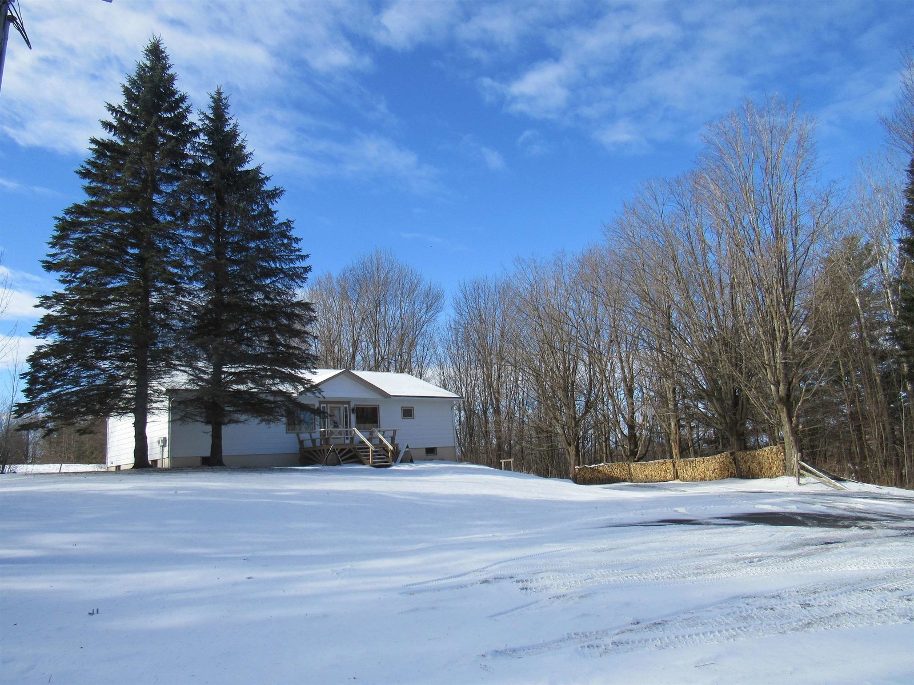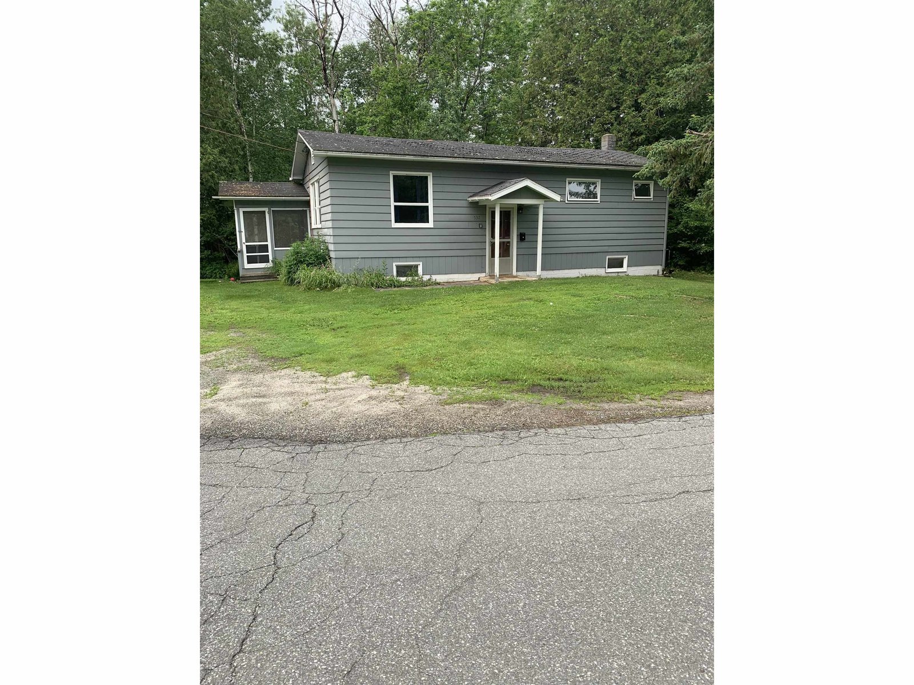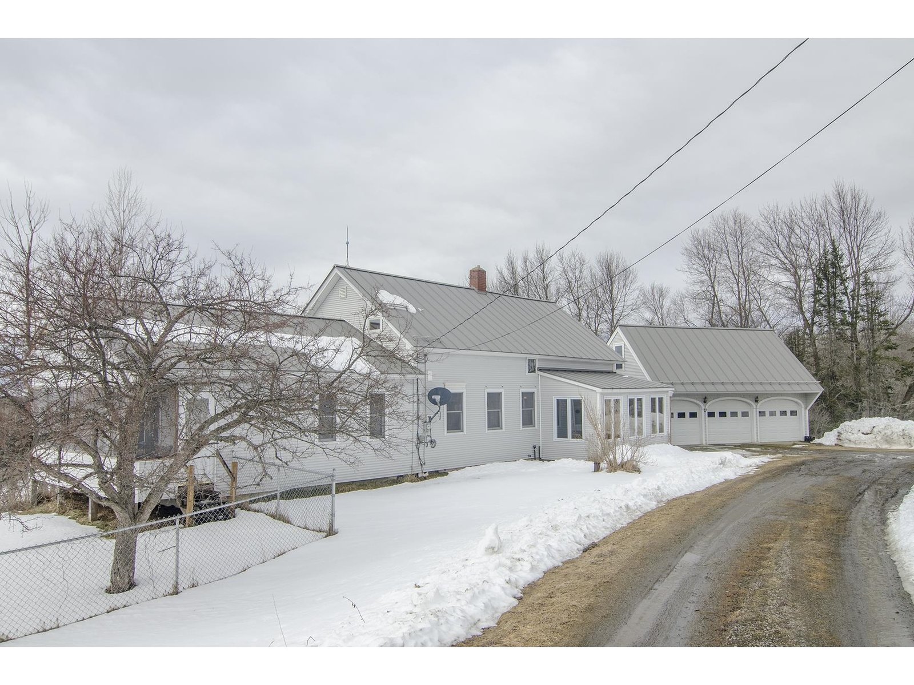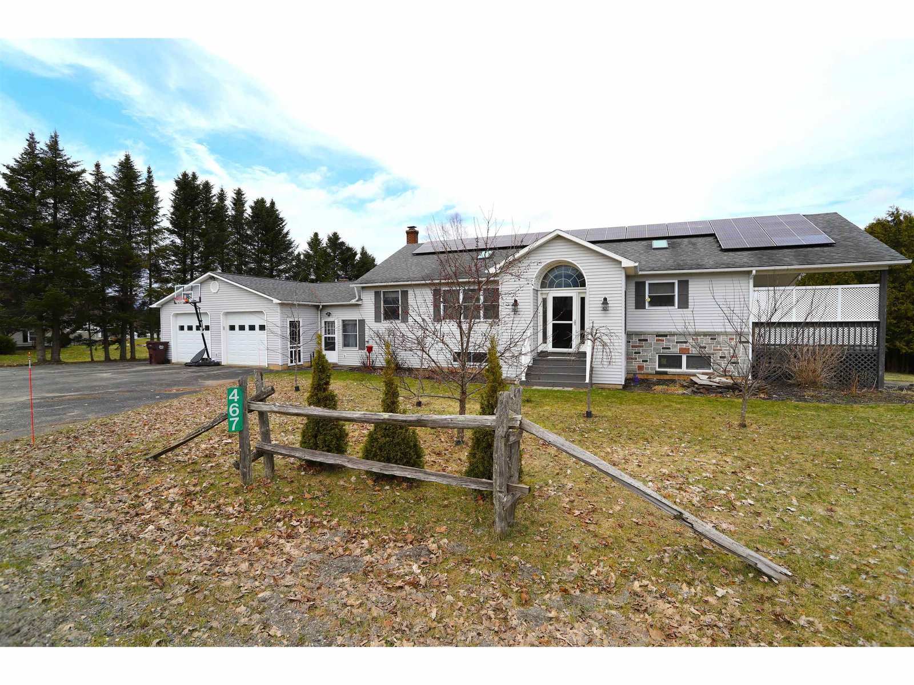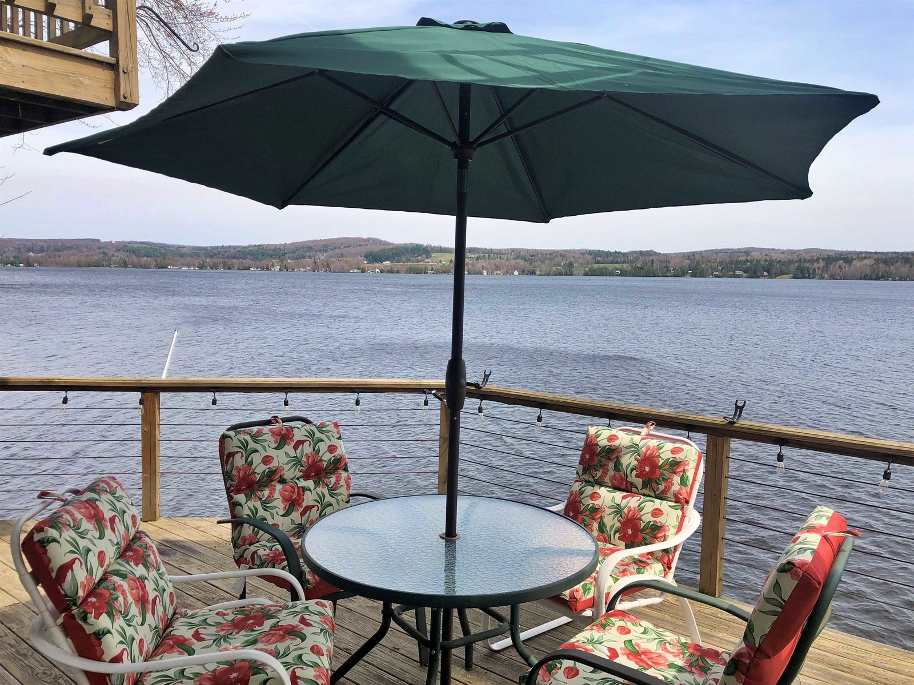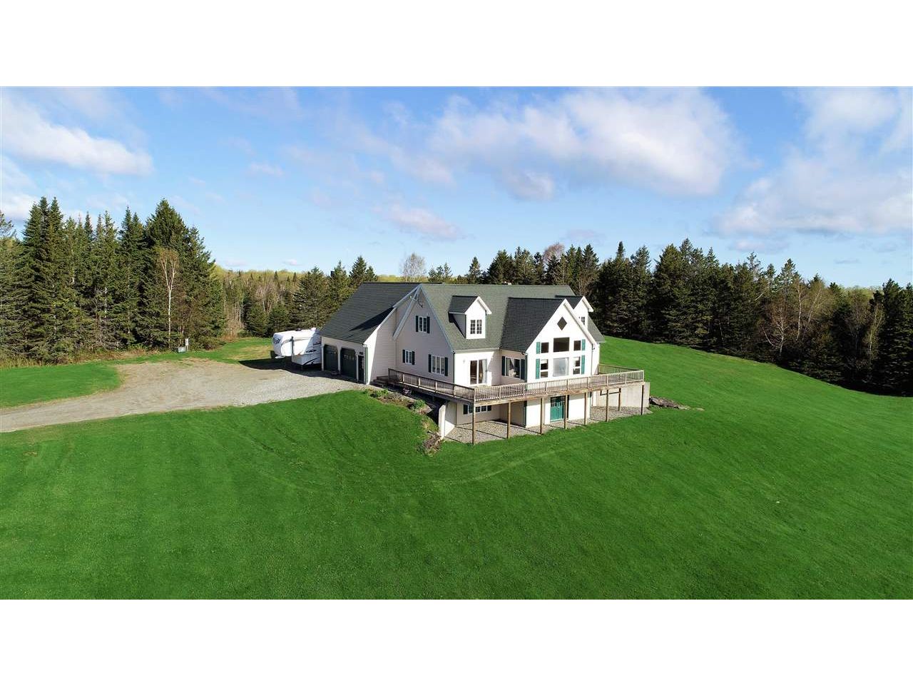Sold Status
$340,000 Sold Price
House Type
3 Beds
3 Baths
2,538 Sqft
Sold By RE/MAX All Seasons Realty
Similar Properties for Sale
Request a Showing or More Info

Call: 802-863-1500
Mortgage Provider
Mortgage Calculator
$
$ Taxes
$ Principal & Interest
$
This calculation is based on a rough estimate. Every person's situation is different. Be sure to consult with a mortgage advisor on your specific needs.
This private hilltop Derby Home is simply a great buy! The home was built in 2004 featuring hardwood cabinets, granite counters, crown molding, bead board, and radiant heat. The main floor offers the lovely kitchen with lots of cabinetry, a dining room off the kitchen, a large family room with 22' ceilings & 2"x10" walls, a mudroom, half bath and master suite with a walk in closet and private bath. Upstairs there are two large bedrooms, a bath and an office which leads to a huge unfinished room above the garage which is used for storage. The walkout basement is heated, has finished cedar and sheet-rock walls and is plumbed for a wet bar and another 3/4 bath. It also offers a framed in guest room or office. As if there is not enough value in the house alone, now add a 80'x44' building standing on concrete frost walls, 2"x6" walls with two 14'x14' and one 12'x12' overhead doors with water, power (200 Amp) and sewer run to the building. This could be used as a horse barn, toy storage, tractor trailer garage, or create some income by renting out storage space for cars, boats, RV's etc. The lot offers spectacular views, great privacy and ample open space for gardens, pasture, and play! †
Property Location
Property Details
| Sold Price $340,000 | Sold Date Jun 18th, 2020 | |
|---|---|---|
| List Price $349,900 | Total Rooms 8 | List Date Apr 10th, 2018 |
| MLS# 4685153 | Lot Size 10.300 Acres | Taxes $7,779 |
| Type House | Stories 1 3/4 | Road Frontage 350 |
| Bedrooms 3 | Style Other, Walkout Lower Level, Multi Level, Contemporary, Cape | Water Frontage |
| Full Bathrooms 2 | Finished 2,538 Sqft | Construction No, Existing |
| 3/4 Bathrooms 0 | Above Grade 2,538 Sqft | Seasonal No |
| Half Bathrooms 1 | Below Grade 0 Sqft | Year Built 2004 |
| 1/4 Bathrooms 0 | Garage Size 10 Car | County Orleans |
| Interior FeaturesCathedral Ceiling, Ceiling Fan, Dining Area, Primary BR w/ BA, Natural Light, Storage - Indoor, Walk-in Closet, Window Treatment, Laundry - 1st Floor |
|---|
| Equipment & AppliancesRange-Gas, Washer, Dishwasher, Disposal, Refrigerator, Microwave, Dryer, Exhaust Hood, Smoke Detector |
| Kitchen 13'6" x 14'6", 1st Floor | Dining Room 13'4" x 13', 1st Floor | Living Room 20'8" x 20', 1st Floor |
|---|---|---|
| Office/Study 11'8" x 9', 1st Floor | Primary Bedroom 13'8" x 15', 1st Floor | Bedroom 2nd Floor |
| Bedroom 2nd Floor | Office/Study 2nd Floor | Family Room Basement |
| Den Basement |
| ConstructionWood Frame |
|---|
| BasementInterior, Storage Space, Partially Finished, Concrete, Daylight, Interior Stairs, Walkout |
| Exterior FeaturesBarn, Deck, Outbuilding |
| Exterior Vinyl | Disability Features 1st Floor Bedroom, 1st Floor Full Bathrm, 1st Floor Hrd Surfce Flr, 3 Ft. Doors, 1st Floor Laundry |
|---|---|
| Foundation Concrete | House Color Beige |
| Floors Laminate, Carpet, Ceramic Tile | Building Certifications |
| Roof Shingle-Asphalt | HERS Index |
| DirectionsI-91 to Exit 29 & turn right onto Caswell Avenue, which becomes Holland Rd and turn right onto Whittier Road to 700, on the right. |
|---|
| Lot DescriptionNo, Landscaped, Secluded, Horse Prop, View, Trail/Near Trail, Mountain View, Country Setting, Pasture, Fields, View, Snowmobile Trail, Rural Setting, Mountain |
| Garage & Parking Attached, Direct Entry, Storage Above, Other, Rec Vehicle, Driveway, On-Site, RV Accessible |
| Road Frontage 350 | Water Access |
|---|---|
| Suitable Use | Water Type |
| Driveway Gravel | Water Body |
| Flood Zone No | Zoning Residential |
| School District Derby School District | Middle North Country Junior High |
|---|---|
| Elementary Derby Elementary | High North Country Union High Sch |
| Heat Fuel Gas-LP/Bottle | Excluded |
|---|---|
| Heating/Cool None, Radiant, Baseboard | Negotiable |
| Sewer 1000 Gallon, Leach Field, Concrete | Parcel Access ROW |
| Water Private, Drilled Well | ROW for Other Parcel No |
| Water Heater Gas-Lp/Bottle | Financing |
| Cable Co | Documents Survey, Deed, Survey, Tax Map |
| Electric Circuit Breaker(s), 200 Amp | Tax ID 177-056-11200 |

† The remarks published on this webpage originate from Listed By Nicholas Maclure of Century 21 Farm & Forest via the NNEREN IDX Program and do not represent the views and opinions of Coldwell Banker Hickok & Boardman. Coldwell Banker Hickok & Boardman Realty cannot be held responsible for possible violations of copyright resulting from the posting of any data from the NNEREN IDX Program.

 Back to Search Results
Back to Search Results