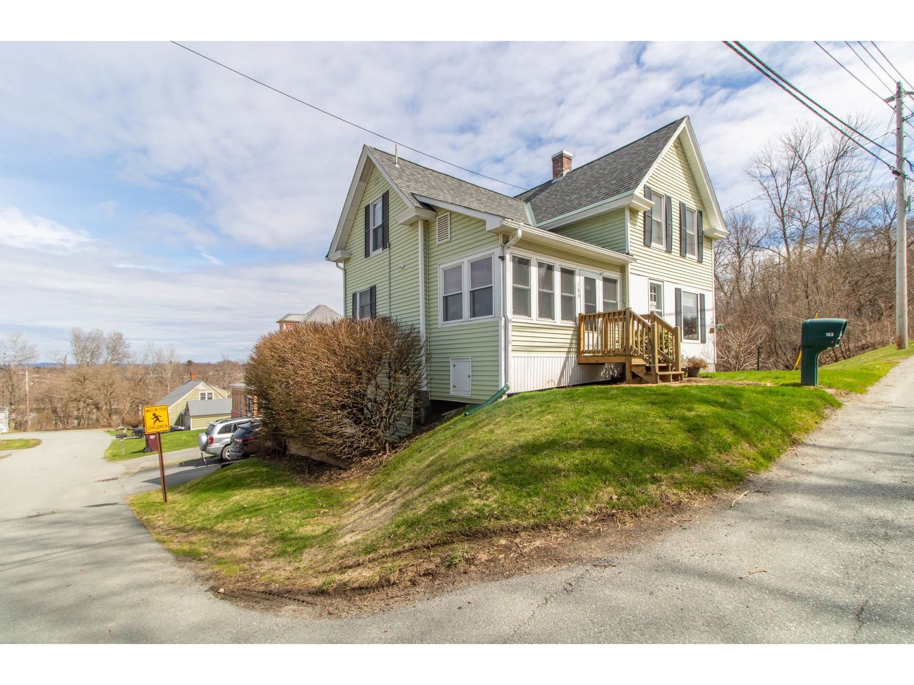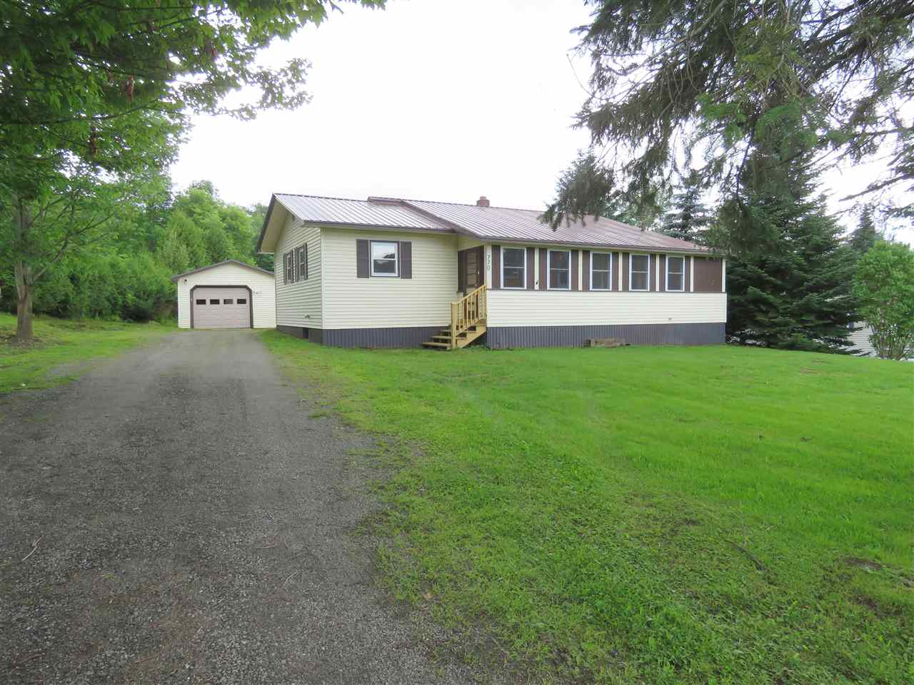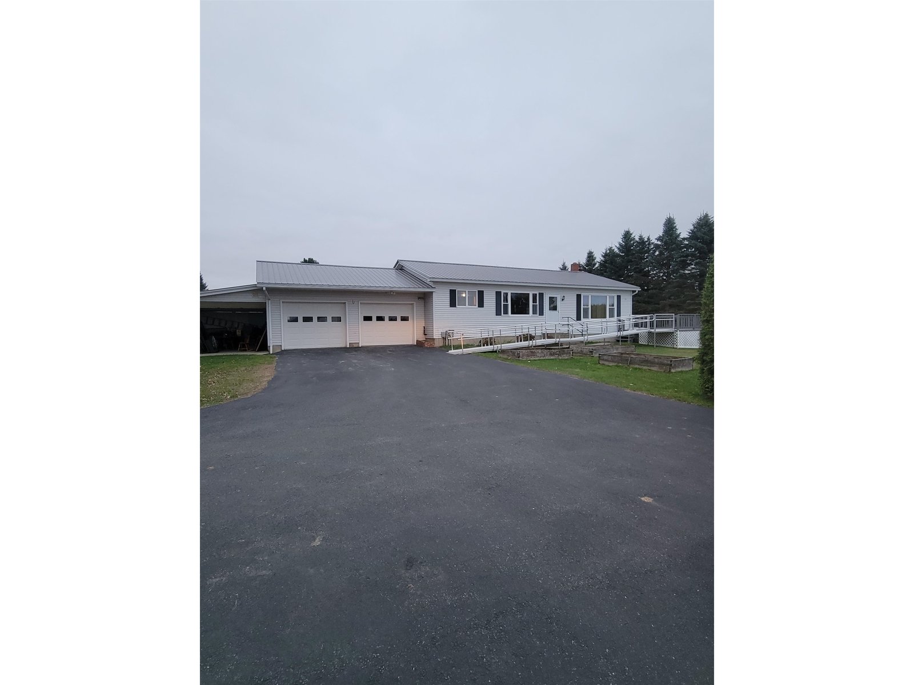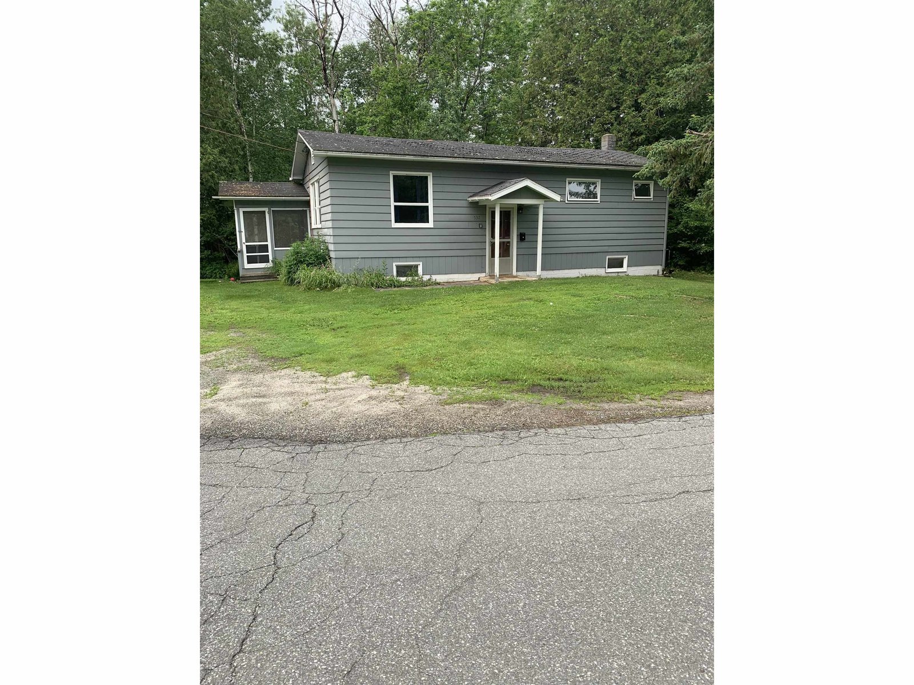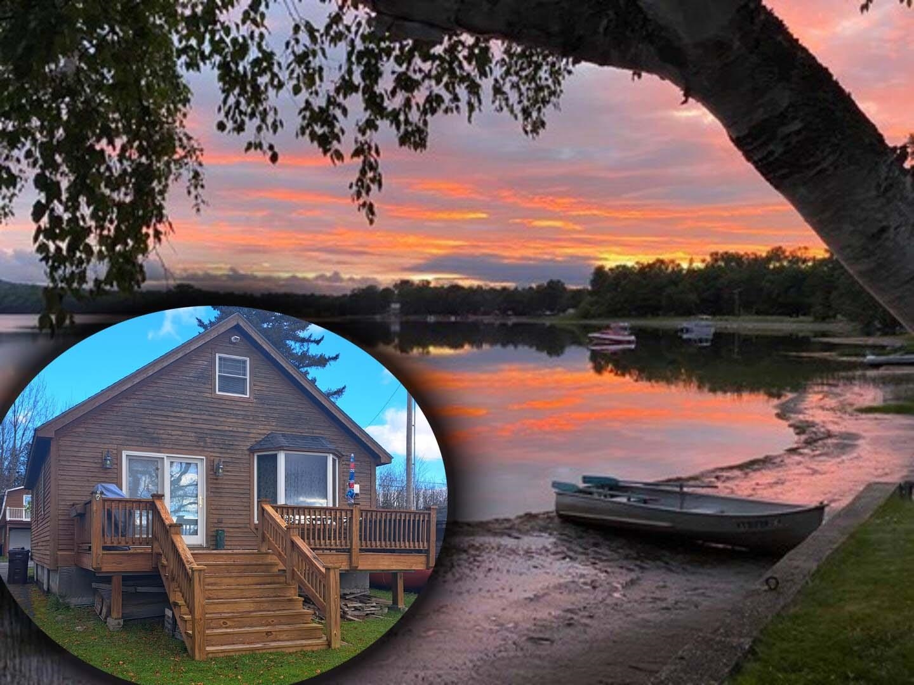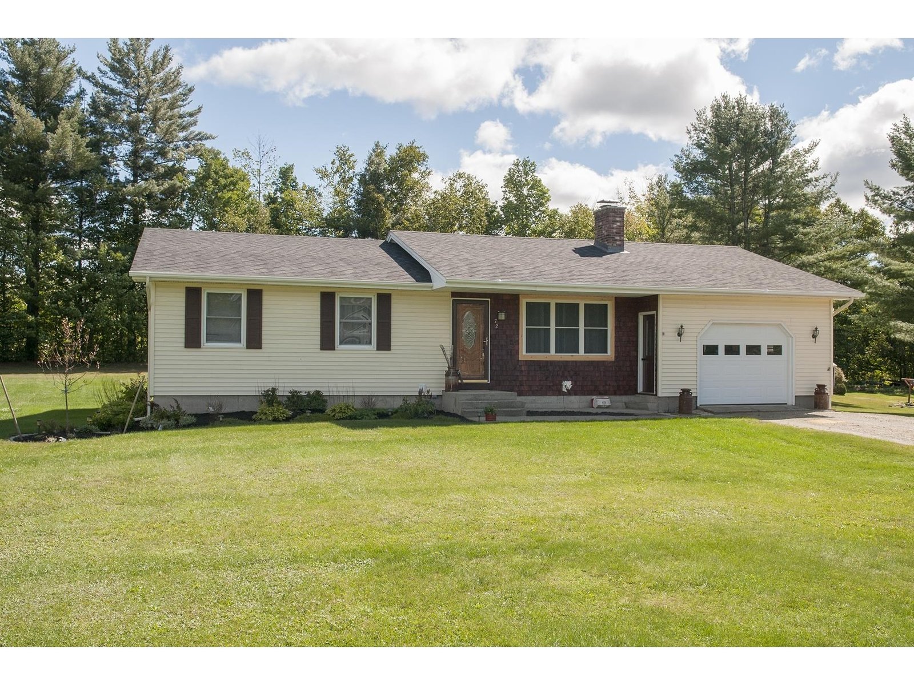Sold Status
$298,000 Sold Price
House Type
3 Beds
2 Baths
2,172 Sqft
Sold By Jim Campbell Real Estate
Similar Properties for Sale
Request a Showing or More Info

Call: 802-863-1500
Mortgage Provider
Mortgage Calculator
$
$ Taxes
$ Principal & Interest
$
This calculation is based on a rough estimate. Every person's situation is different. Be sure to consult with a mortgage advisor on your specific needs.
Immaculate 1 level home with laundry on the 1st floor. Also, large family room with pellet stove on the lower level with a full bath and 2 bonus rooms. Open kitchen/living/dining with oak floors on the main level. Perfectly level 1 acre lot on a newly paved town road in the Town of Derby but almost abutting the Newport Country Club. Neighbor has COMCAST. All appliances included. Roof was replaced last year. Private deck in the back. Nice high ceiling in lower- level family room. †
Property Location
Property Details
| Sold Price $298,000 | Sold Date Oct 31st, 2022 | |
|---|---|---|
| List Price $299,000 | Total Rooms 8 | List Date Sep 15th, 2022 |
| MLS# 4929887 | Lot Size 1.000 Acres | Taxes $2,529 |
| Type House | Stories 1 | Road Frontage 212 |
| Bedrooms 3 | Style Ranch | Water Frontage |
| Full Bathrooms 2 | Finished 2,172 Sqft | Construction No, Existing |
| 3/4 Bathrooms 0 | Above Grade 1,172 Sqft | Seasonal No |
| Half Bathrooms 0 | Below Grade 1,000 Sqft | Year Built 1978 |
| 1/4 Bathrooms 0 | Garage Size 1 Car | County Orleans |
| Interior FeaturesDining Area, Kitchen Island, Laundry - 1st Floor |
|---|
| Equipment & AppliancesWasher, Refrigerator, Dishwasher, Dryer, Stove - Electric, , Pellet Stove |
| Kitchen - Eat-in 1st Floor | Living Room 1st Floor | Primary Bedroom 1st Floor |
|---|---|---|
| Bedroom 1st Floor | Bedroom 1st Floor | Family Room Basement |
| ConstructionWood Frame |
|---|
| BasementInterior, Interior Stairs, Concrete, Full, Finished, Stairs - Interior |
| Exterior FeaturesDeck, Pool - Above Ground, Porch |
| Exterior Vinyl, Shake | Disability Features 1st Floor Full Bathrm, 1st Floor Bedroom, Hard Surface Flooring |
|---|---|
| Foundation Concrete | House Color yellow |
| Floors Laminate, Hardwood | Building Certifications |
| Roof Shingle-Asphalt | HERS Index |
| DirectionsFrom Newport City go up Mt. Vernon Street and go past the country club. At the intersection go straight on to Hitchcock Drive. turn right and this house is on the left just before the corner. |
|---|
| Lot Description, Level, Landscaped, Near Country Club, Near Golf Course, Near Shopping, Neighborhood, Near Hospital |
| Garage & Parking Attached, Auto Open |
| Road Frontage 212 | Water Access |
|---|---|
| Suitable Use | Water Type |
| Driveway Gravel | Water Body |
| Flood Zone No | Zoning RESD 1 |
| School District North Country Supervisory Union | Middle North Country Junior High |
|---|---|
| Elementary Derby Elementary | High North Country Union High Sch |
| Heat Fuel Pellet, Wood Pellets | Excluded Hot tub is excluded. |
|---|---|
| Heating/Cool None, Baseboard | Negotiable |
| Sewer Septic | Parcel Access ROW |
| Water Shared, Private, Shared | ROW for Other Parcel |
| Water Heater Off Boiler | Financing |
| Cable Co | Documents |
| Electric Circuit Breaker(s) | Tax ID 177-056-11659 |

† The remarks published on this webpage originate from Listed By Michael Conley of Conley Country Real Estate & Insurance via the NNEREN IDX Program and do not represent the views and opinions of Coldwell Banker Hickok & Boardman. Coldwell Banker Hickok & Boardman Realty cannot be held responsible for possible violations of copyright resulting from the posting of any data from the NNEREN IDX Program.

 Back to Search Results
Back to Search Results