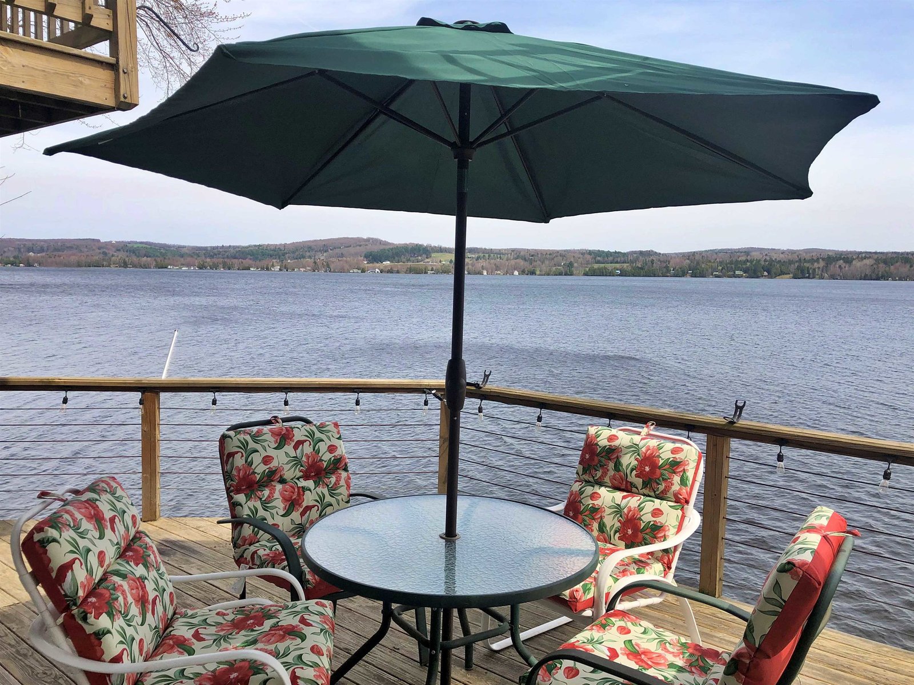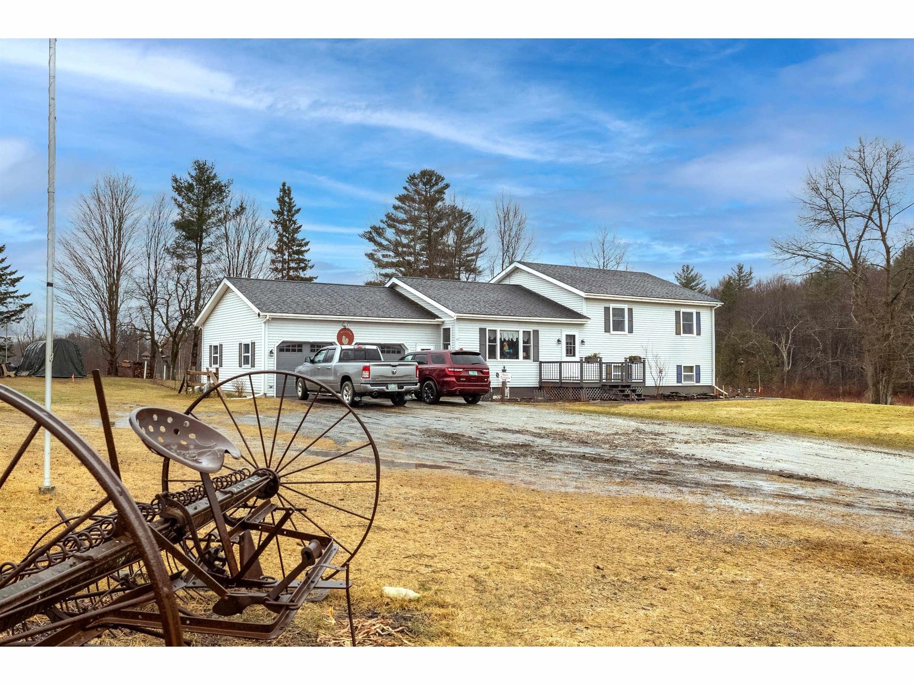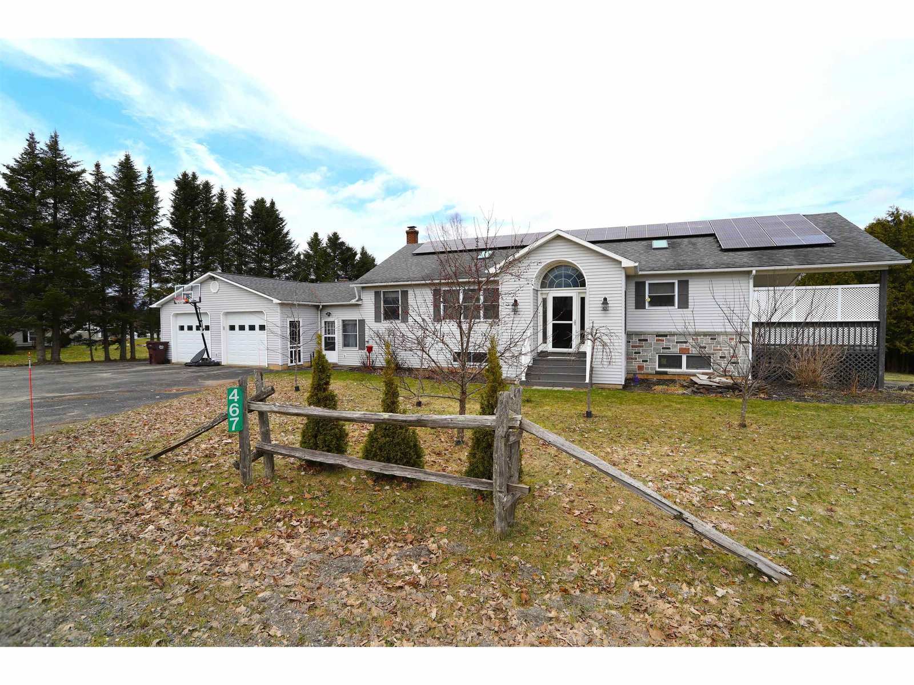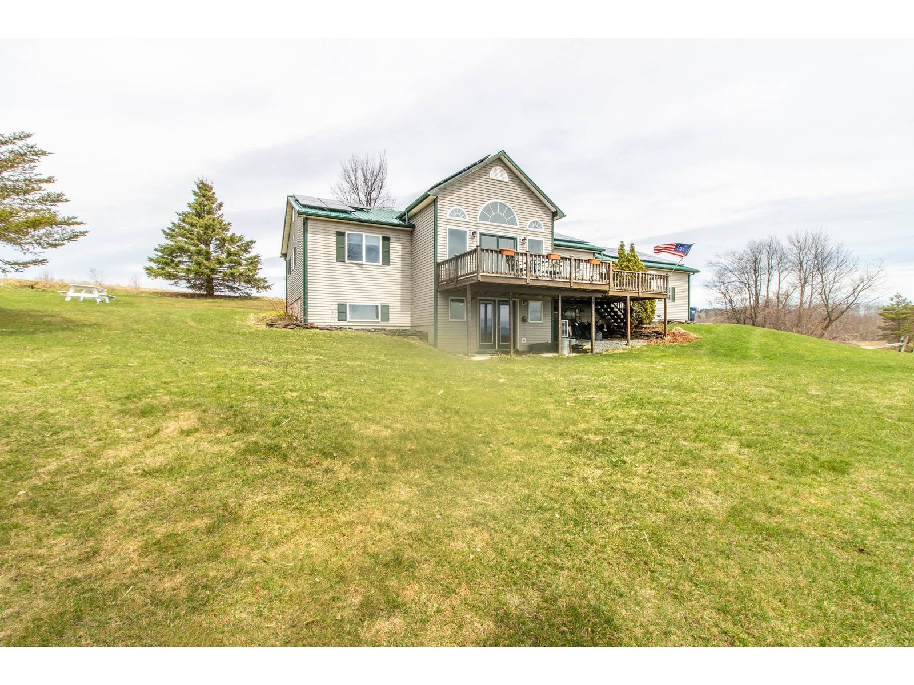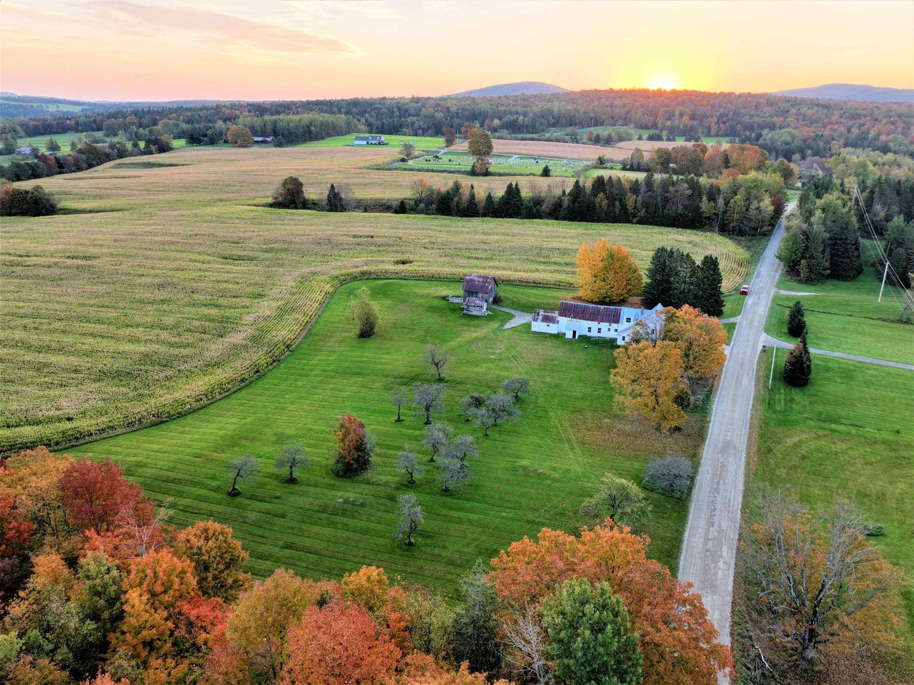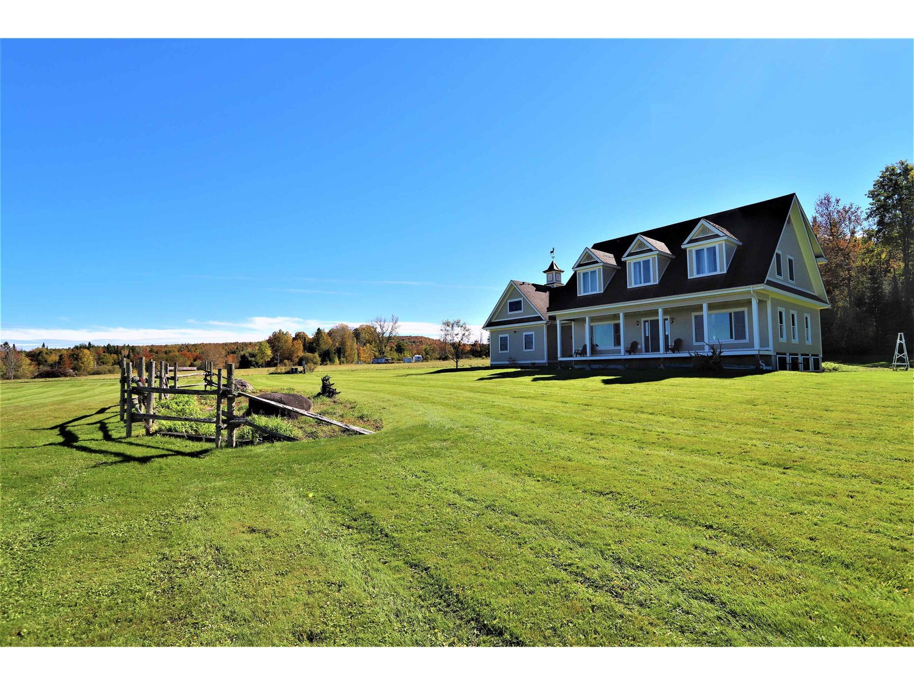Sold Status
$489,500 Sold Price
House Type
3 Beds
3 Baths
2,807 Sqft
Sold By Century 21 Farm & Forest/Burke
Similar Properties for Sale
Request a Showing or More Info

Call: 802-863-1500
Mortgage Provider
Mortgage Calculator
$
$ Taxes
$ Principal & Interest
$
This calculation is based on a rough estimate. Every person's situation is different. Be sure to consult with a mortgage advisor on your specific needs.
Custom built & well-maintained home with a private country setting on 10.5 acres of land. Constructed in 2005 and offering 3 bedrooms, 3 baths and 2800+ sq.ft of finished living area. Numerous recent renovations include installing a front covered porch, flooring in the kitchen/dining area, an ash staircase with railings to the second floor, baseboard & trim-work completed throughout, new back portion of roof, etc. Open concept living on the main level, 3 bedrooms & 2 baths on the second floor and a full lower level that has a finished office with plenty of storage area or potential to finish off into additional living area. Radiant heated floors throughout and a 2-car attached garage with a wood stove for heat & a full storage area above. You will be sure to enjoy living in a quiet country setting, long range mountain views and the convenience of being just a short drive to amenities in Derby & Newport. Access to numerous lakes in the area and VAST snowmobile trail easily accessible nearby. This is a wonderful property for the price and well worth a look. †
Property Location
Property Details
| Sold Price $489,500 | Sold Date May 19th, 2023 | |
|---|---|---|
| List Price $499,500 | Total Rooms 9 | List Date Oct 28th, 2022 |
| MLS# 4935211 | Lot Size 10.500 Acres | Taxes $4,696 |
| Type House | Stories 1 3/4 | Road Frontage |
| Bedrooms 3 | Style Cape | Water Frontage |
| Full Bathrooms 3 | Finished 2,807 Sqft | Construction No, Existing |
| 3/4 Bathrooms 0 | Above Grade 2,635 Sqft | Seasonal No |
| Half Bathrooms 0 | Below Grade 172 Sqft | Year Built 2005 |
| 1/4 Bathrooms 0 | Garage Size 2 Car | County Orleans |
| Interior FeaturesCentral Vacuum, Ceiling Fan, Dining Area, Kitchen Island, Kitchen/Dining, Kitchen/Living, Primary BR w/ BA, Natural Light, Natural Woodwork, Soaking Tub, Walk-in Closet, Whirlpool Tub, Window Treatment, Laundry - 1st Floor |
|---|
| Equipment & AppliancesRange-Electric, Washer, Microwave, Dishwasher, Refrigerator, Dryer, CO Detector, Smoke Detectr-HrdWrdw/Bat, Stove-Wood, Wood Stove |
| Kitchen 17'4 x 24'10, 1st Floor | Dining Room 11' x 18'4, 1st Floor | Mudroom 13'9 x 15, 1st Floor |
|---|---|---|
| Laundry Room 11'2 x 15'9, 1st Floor | Primary Bedroom 13'6 x 29', 2nd Floor | Bedroom 13'6 x 16'8, 2nd Floor |
| Bedroom 12'10 x 13'6, 2nd Floor | Office/Study 13'10 x 14'1, Basement |
| ConstructionWood Frame |
|---|
| BasementInterior, Partially Finished, Interior Stairs, Full, Stairs - Interior |
| Exterior FeaturesDeck, Garden Space, Porch - Covered, Windows - Double Pane |
| Exterior Shake, Composition | Disability Features Kitchen w/5 ft Diameter, 1st Floor Bedroom, 1st Floor Full Bathrm, Bathrm w/tub, Kitchen w/5 Ft. Diameter, 1st Floor Laundry |
|---|---|
| Foundation Concrete | House Color Tan |
| Floors Vinyl, Carpet, Manufactured | Building Certifications |
| Roof Shingle-Asphalt | HERS Index |
| DirectionsGPS Address: 390 Bushey Hill Rd. From Vermont Route 105 to Bushey Hill Road. Continue up to the top of the hill (approx. 1/3 of a mile) to private road (Bonin Rd) on the right. House sits back in field. |
|---|
| Lot Description, Mountain View, Wooded, Trail/Near Trail, Landscaped, View, Country Setting, Snowmobile Trail |
| Garage & Parking Attached, Auto Open, Direct Entry, Heated, Storage Above, Driveway, Garage |
| Road Frontage | Water Access |
|---|---|
| Suitable UseResidential | Water Type |
| Driveway Gravel | Water Body |
| Flood Zone No | Zoning Derby |
| School District Orleans Essex North | Middle North Country Junior High |
|---|---|
| Elementary Derby Elementary | High North Country Union High Sch |
| Heat Fuel Wood, Oil | Excluded Blink system and portabe generator. |
|---|---|
| Heating/Cool None, Multi Zone, Stove - Wood | Negotiable Generator |
| Sewer 1000 Gallon, Septic, Concrete, Septic | Parcel Access ROW Yes |
| Water Drilled Well | ROW for Other Parcel |
| Water Heater Tank, Oil, Off Boiler | Financing |
| Cable Co Comcast Available At Rd. | Documents Survey, Property Disclosure, Deed, Tax Map |
| Electric Circuit Breaker(s), 200 Amp | Tax ID 177-056-11406 |

† The remarks published on this webpage originate from Listed By Ryan Pronto of Jim Campbell Real Estate via the NNEREN IDX Program and do not represent the views and opinions of Coldwell Banker Hickok & Boardman. Coldwell Banker Hickok & Boardman Realty cannot be held responsible for possible violations of copyright resulting from the posting of any data from the NNEREN IDX Program.

 Back to Search Results
Back to Search Results