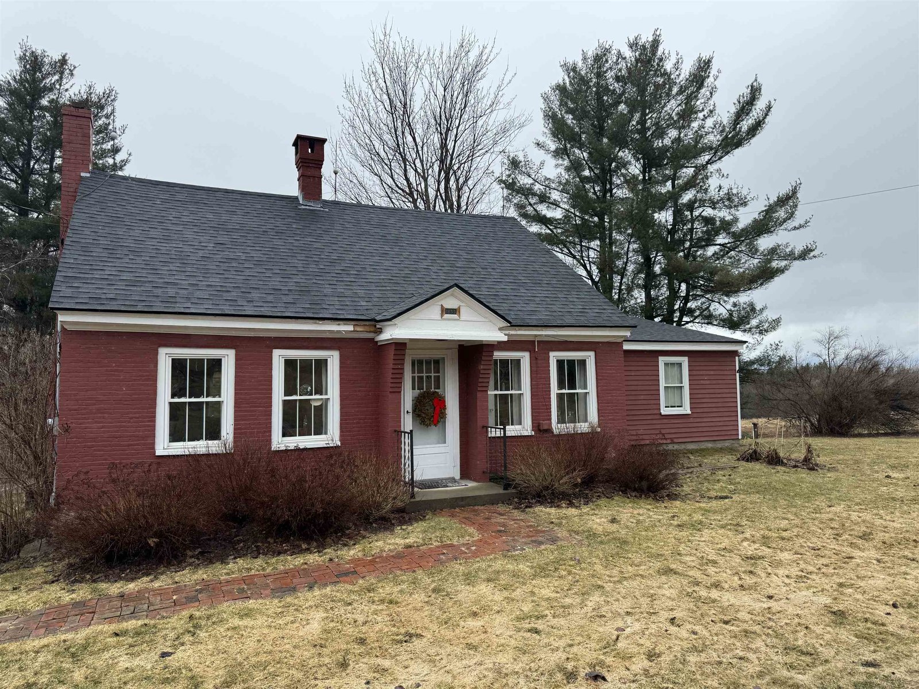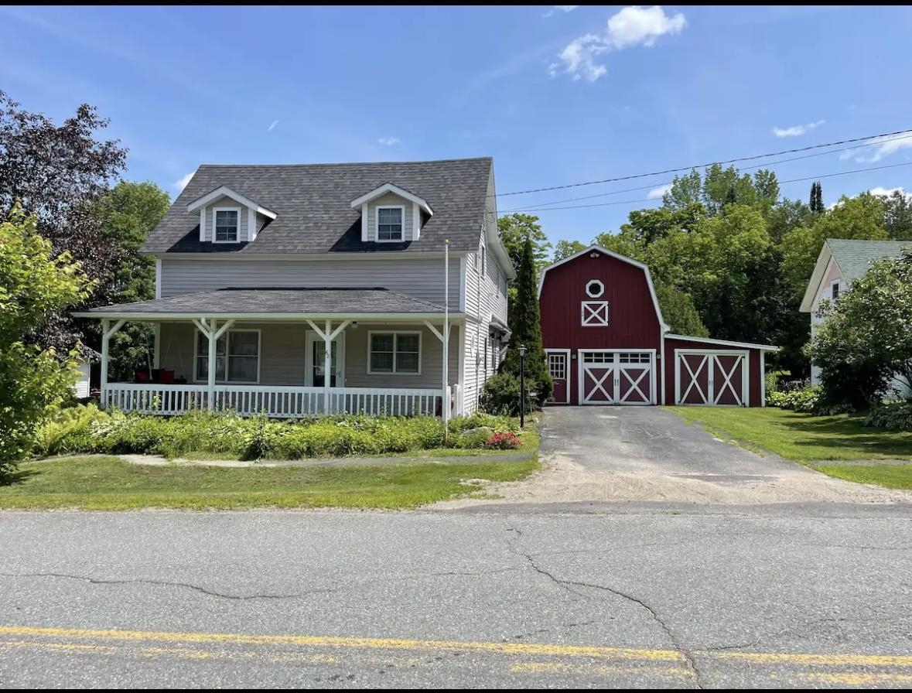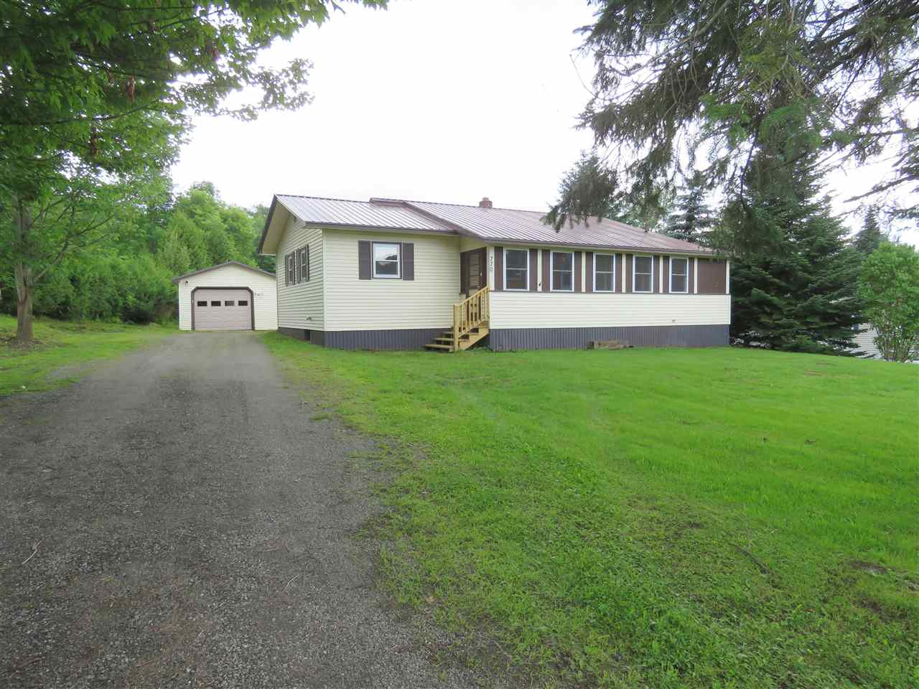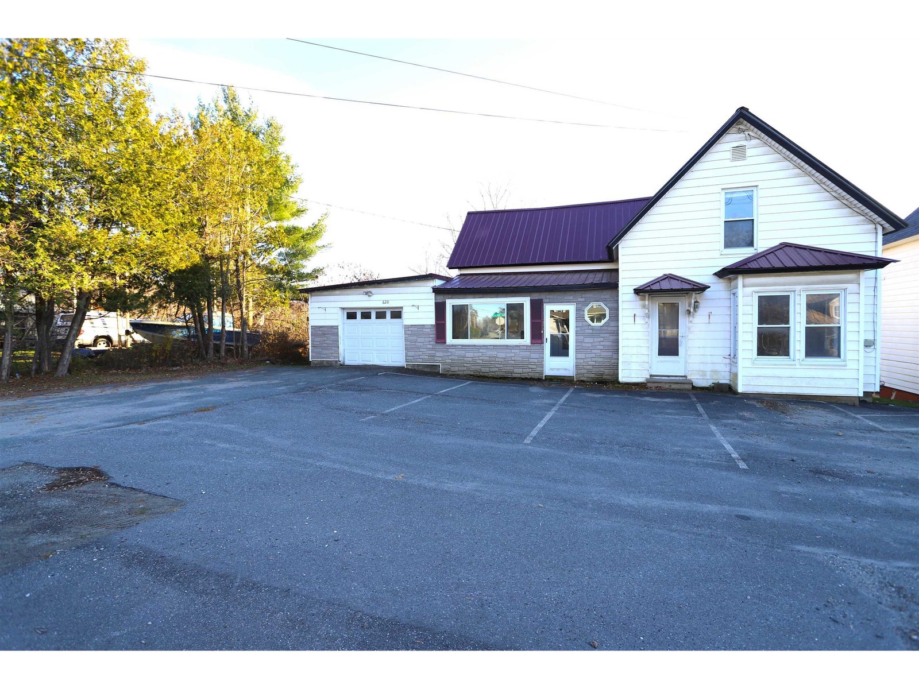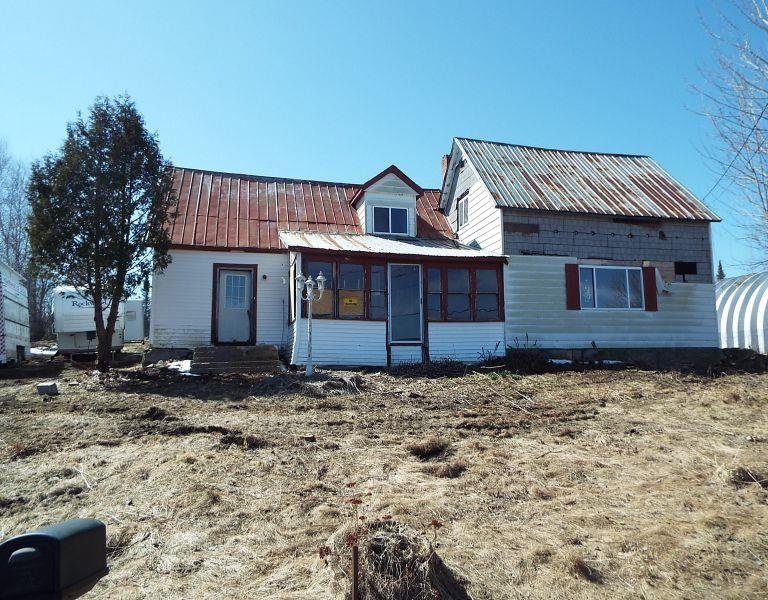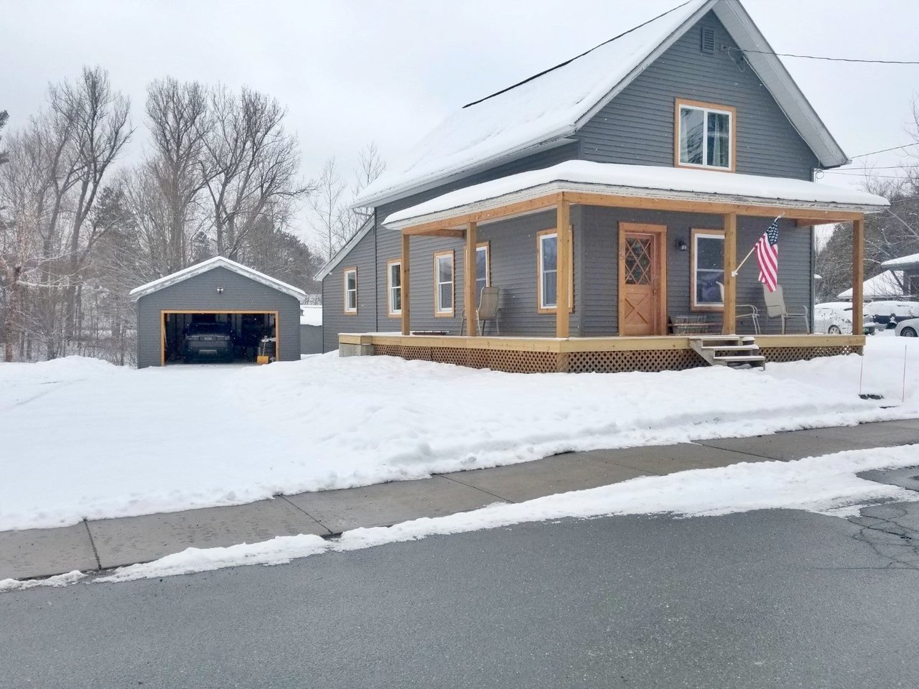Sold Status
$175,000 Sold Price
House Type
4 Beds
2 Baths
1,462 Sqft
Sold By Century 21 Farm & Forest
Similar Properties for Sale
Request a Showing or More Info

Call: 802-863-1500
Mortgage Provider
Mortgage Calculator
$
$ Taxes
$ Principal & Interest
$
This calculation is based on a rough estimate. Every person's situation is different. Be sure to consult with a mortgage advisor on your specific needs.
This in town home has undergone an extensive renovation and is ready for its new owners! This home has had many updates in the last few years not limited to but including: vinyl siding, windows, new garage door, house doors, covered porch, flooring, drywall, kitchen counters, heating system and more. The detached garage received a freshly poured concrete slab along with a stamped concrete walkway leading from the garage to the house. Inside you will find one bedroom on the main floor along with a very nice entryway, kitchen/dining area and the living room off of the dining room and complete the main floor. Moving upstairs you have two bedrooms with a bathroom and walk in closet in the master bedroom. Great area to raise a family with the elementary school, store, park, all within walking distance. Across the road is Baxter Park with a playground for kids also a tennis and basketball court, baseball fields and a skating area in the winter. The snowmobile trail also goes through the park giving you easy access to the VAST trail system. †
Property Location
Property Details
| Sold Price $175,000 | Sold Date Mar 1st, 2021 | |
|---|---|---|
| List Price $184,900 | Total Rooms 8 | List Date Jan 20th, 2021 |
| MLS# 4844658 | Lot Size 0.330 Acres | Taxes $1,685 |
| Type House | Stories 2 | Road Frontage |
| Bedrooms 4 | Style Multi Level, Neighborhood | Water Frontage |
| Full Bathrooms 1 | Finished 1,462 Sqft | Construction No, Existing |
| 3/4 Bathrooms 1 | Above Grade 1,462 Sqft | Seasonal No |
| Half Bathrooms 0 | Below Grade 0 Sqft | Year Built 1939 |
| 1/4 Bathrooms 0 | Garage Size 1 Car | County Orleans |
| Interior FeaturesCeiling Fan, Kitchen/Dining, Laundry - 2nd Floor |
|---|
| Equipment & AppliancesWasher, Refrigerator, Dishwasher, Dryer, Stove - Gas, , Gas Heater - Vented, Wall Units, Furnace - Wood |
| ConstructionWood Frame |
|---|
| BasementInterior, Bulkhead, Unfinished, Storage Space, Partial, Interior Access |
| Exterior FeaturesBuilding, Deck, Garden Space, Outbuilding, Porch - Covered, Shed |
| Exterior Vinyl Siding | Disability Features |
|---|---|
| Foundation Concrete | House Color Grey |
| Floors Laminate, Ceramic Tile, Wood | Building Certifications |
| Roof Shingle | HERS Index |
| DirectionsI-91 exit 29 at Derby Line, left onto Caswell Ave, follow to stop sign. Left onto Main st and continue for .4 miles to Beach St on your right. House is on your left. |
|---|
| Lot Description, Trail/Near Trail, Level, Near Bus/Shuttle, Village, Village, Near Public Transportatn |
| Garage & Parking Detached, |
| Road Frontage | Water Access |
|---|---|
| Suitable Use | Water Type |
| Driveway Paved | Water Body |
| Flood Zone No | Zoning Derby Line |
| School District North Country Supervisory Union | Middle North Country Junior High |
|---|---|
| Elementary Derby Elementary | High North Country Union High Sch |
| Heat Fuel Wood, Gas-LP/Bottle | Excluded |
|---|---|
| Heating/Cool None | Negotiable |
| Sewer Public | Parcel Access ROW |
| Water Public | ROW for Other Parcel |
| Water Heater Electric | Financing |
| Cable Co | Documents |
| Electric 100 Amp, Circuit Breaker(s) | Tax ID 177-056-10471 |

† The remarks published on this webpage originate from Listed By David Kennison of Century 21 Farm & Forest via the NNEREN IDX Program and do not represent the views and opinions of Coldwell Banker Hickok & Boardman. Coldwell Banker Hickok & Boardman Realty cannot be held responsible for possible violations of copyright resulting from the posting of any data from the NNEREN IDX Program.

 Back to Search Results
Back to Search Results