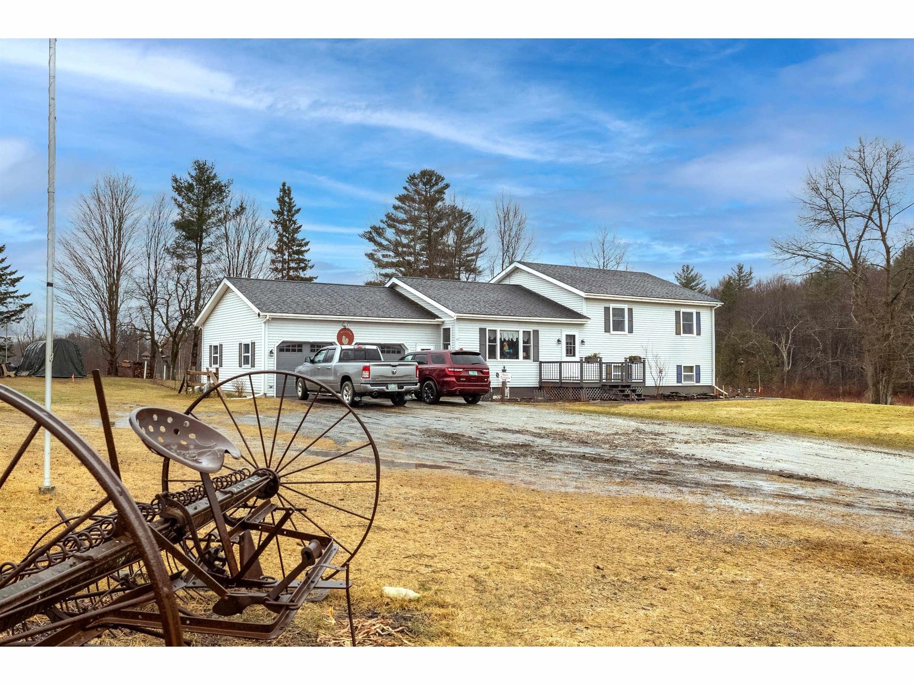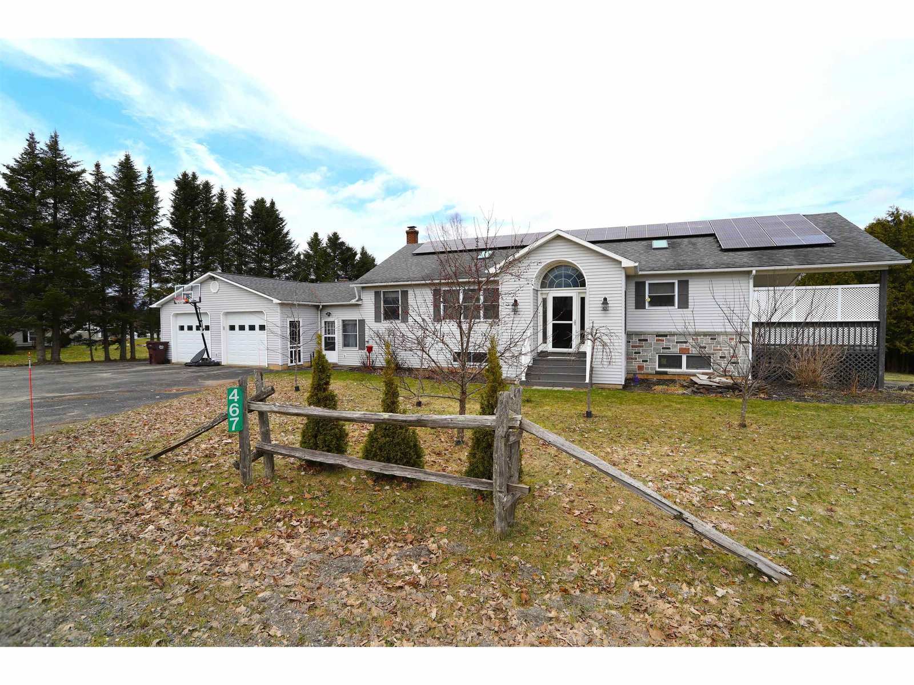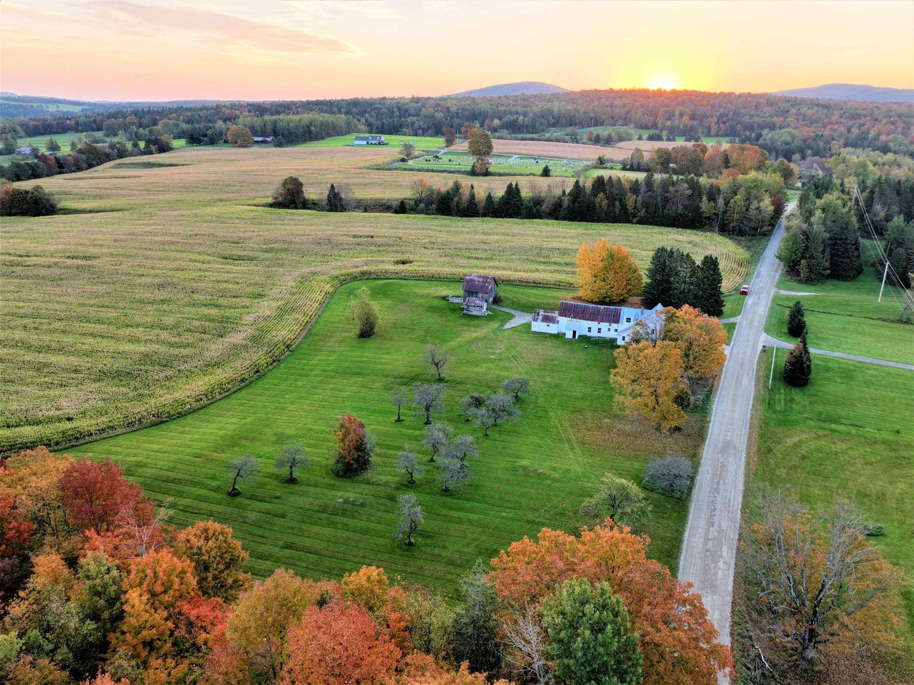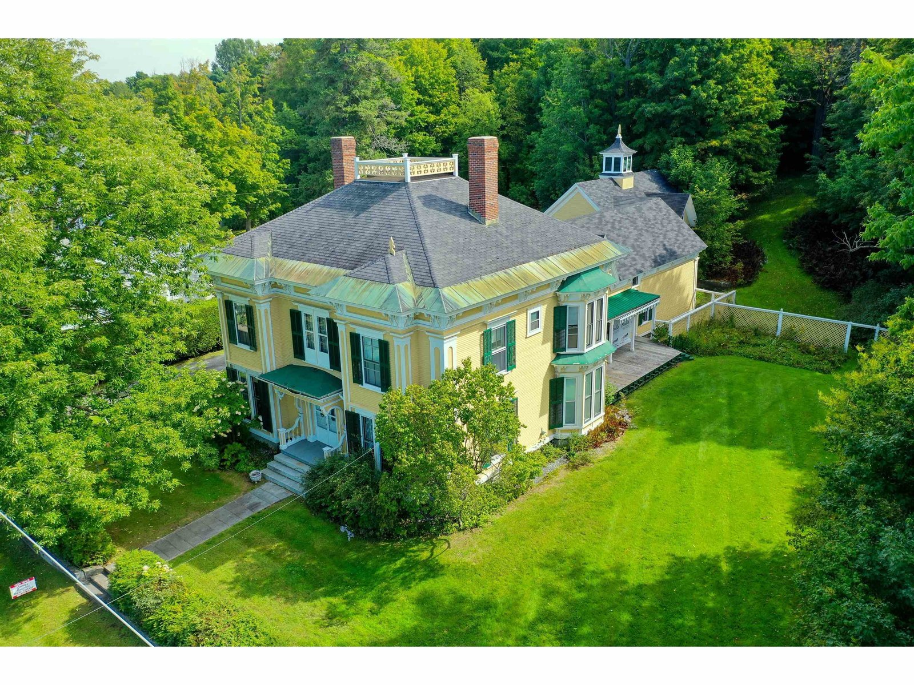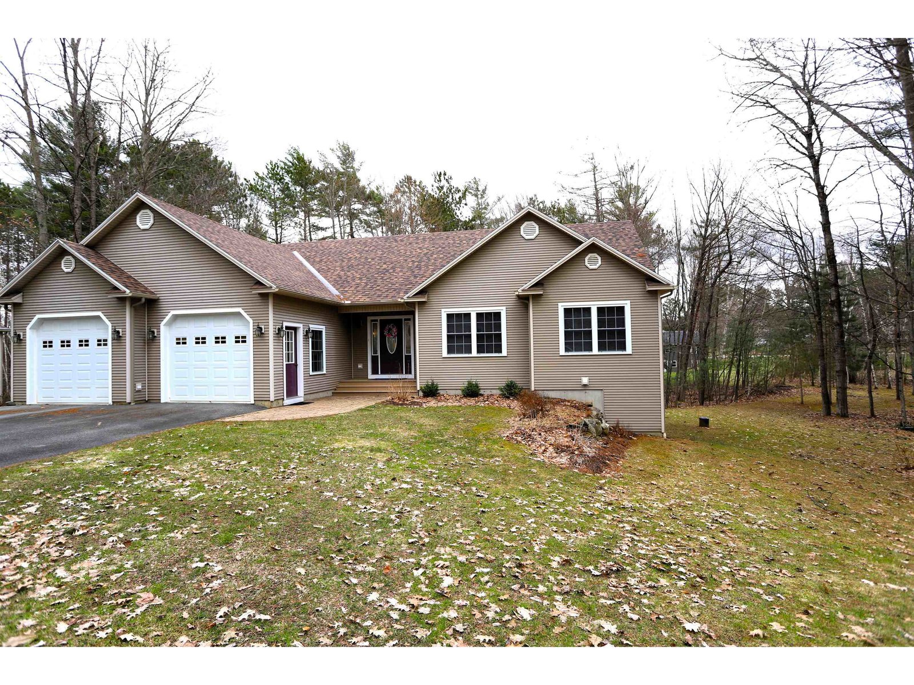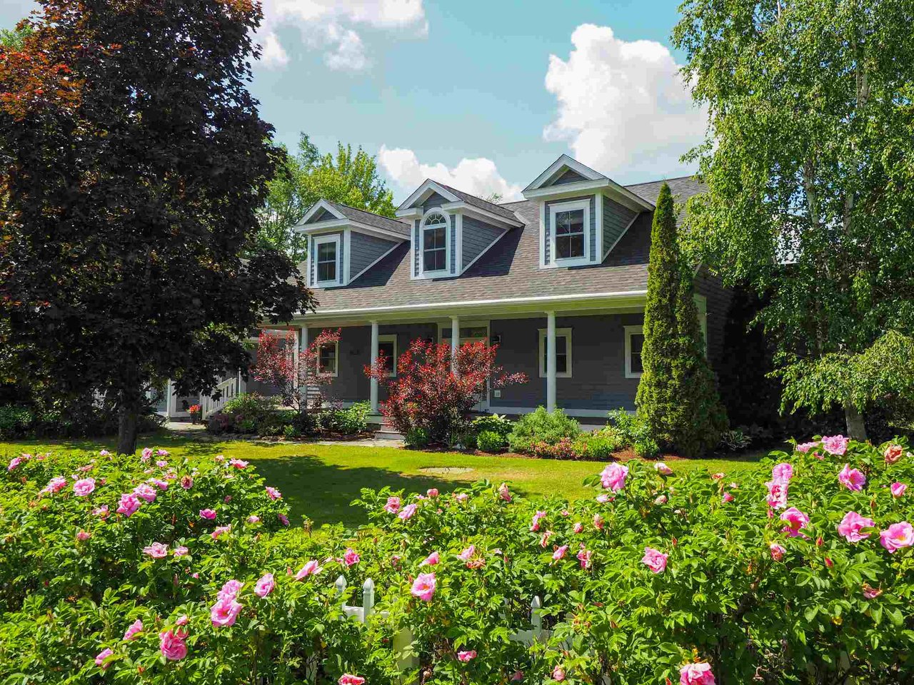Sold Status
$461,500 Sold Price
House Type
4 Beds
4 Baths
3,224 Sqft
Sold By Four Seasons Sotheby's Int'l Realty
Similar Properties for Sale
Request a Showing or More Info

Call: 802-863-1500
Mortgage Provider
Mortgage Calculator
$
$ Taxes
$ Principal & Interest
$
This calculation is based on a rough estimate. Every person's situation is different. Be sure to consult with a mortgage advisor on your specific needs.
Imagine... Feeling like you’re on vacation every day at this lakefront oasis. This is the home that is your year-round haven or escape from the bustle of every day life. Located less than 10 minutes from I-91, it is ideal for commuting or video conferencing from your Comcast-equipped home office. Enjoy all that Lake Salem has to offer, be it on a snowmobile enjoying the VAST trail accessed directly from your driveway, skiing at nearby Jay Peak, or seasonal swimming, boating and fishing from your backyard. Adventure awaits you just over the border thanks to your close proximity to Canada. The private backyard features lush landscaping and a picturesque gazebo. New cathedral height windows ensure that you won’t miss views of morning birds at your feeders or the year-round spectacular sunsets. This home features a suite with bath above the garage. Hunt no more. Your oasis is here. †
Property Location
Property Details
| Sold Price $461,500 | Sold Date Aug 24th, 2020 | |
|---|---|---|
| List Price $489,000 | Total Rooms 8 | List Date Jun 1st, 2020 |
| MLS# 4808324 | Lot Size 0.520 Acres | Taxes $8,993 |
| Type House | Stories 1 3/4 | Road Frontage 150 |
| Bedrooms 4 | Style Cape | Water Frontage 150 |
| Full Bathrooms 2 | Finished 3,224 Sqft | Construction No, Existing |
| 3/4 Bathrooms 1 | Above Grade 3,224 Sqft | Seasonal No |
| Half Bathrooms 1 | Below Grade 0 Sqft | Year Built 1999 |
| 1/4 Bathrooms 0 | Garage Size 1 Car | County Orleans |
| Interior Features |
|---|
| Equipment & Appliances, Generator - Standby |
| ConstructionWood Frame |
|---|
| Basement |
| Exterior Features |
| Exterior Clapboard | Disability Features |
|---|---|
| Foundation Slab - Concrete | House Color Slate |
| Floors | Building Certifications |
| Roof Shingle-Asphalt | HERS Index |
| DirectionsExit 28 off I-91. Take a right onto 105. Go straight until you hit a T with route five and take a right. Just past the Derby Village Store, take a left onto route 111. 4-H Road will be 1.4 miles on your right. Then go just shy of 1 mile and the house will be on the right. |
|---|
| Lot DescriptionYes, Waterfront, Level, Landscaped |
| Garage & Parking Attached, Auto Open, Direct Entry |
| Road Frontage 150 | Water Access |
|---|---|
| Suitable Use | Water Type Lake |
| Driveway Paved | Water Body |
| Flood Zone Yes | Zoning R1 |
| School District Orleans Essex North | Middle North Country Junior High |
|---|---|
| Elementary | High North Country Union High Sch |
| Heat Fuel Oil | Excluded |
|---|---|
| Heating/Cool Central Air, Radiant, Multi Zone | Negotiable |
| Sewer 1000 Gallon, Septic, Private | Parcel Access ROW |
| Water Private, Drilled Well | ROW for Other Parcel |
| Water Heater Electric | Financing |
| Cable Co | Documents |
| Electric 200 Amp | Tax ID 17705612437 |

† The remarks published on this webpage originate from Listed By Ben Reed of Four Seasons Sotheby\'s Int\'l Realty via the NNEREN IDX Program and do not represent the views and opinions of Coldwell Banker Hickok & Boardman. Coldwell Banker Hickok & Boardman Realty cannot be held responsible for possible violations of copyright resulting from the posting of any data from the NNEREN IDX Program.

 Back to Search Results
Back to Search Results