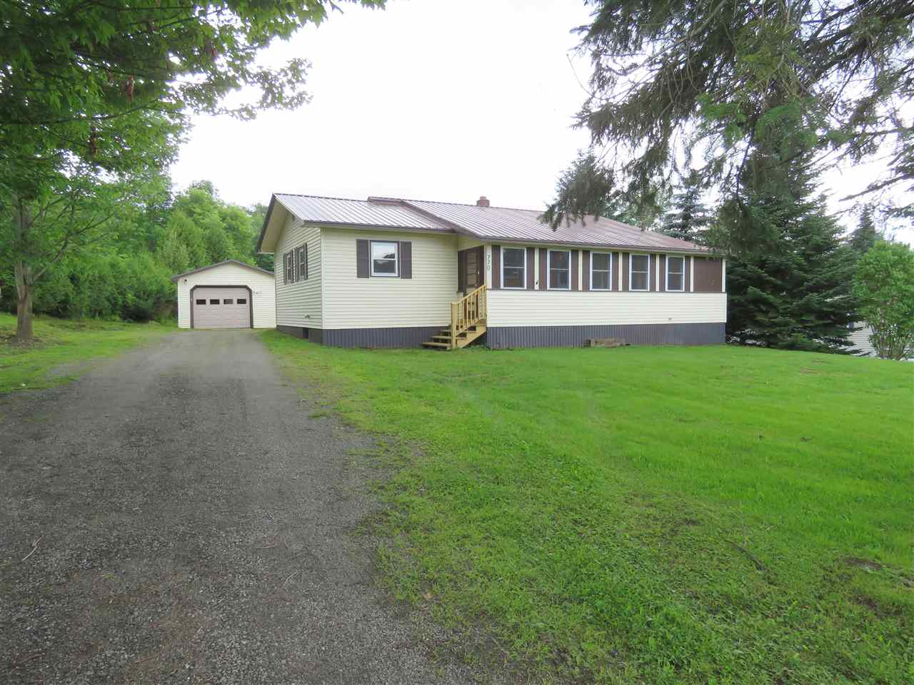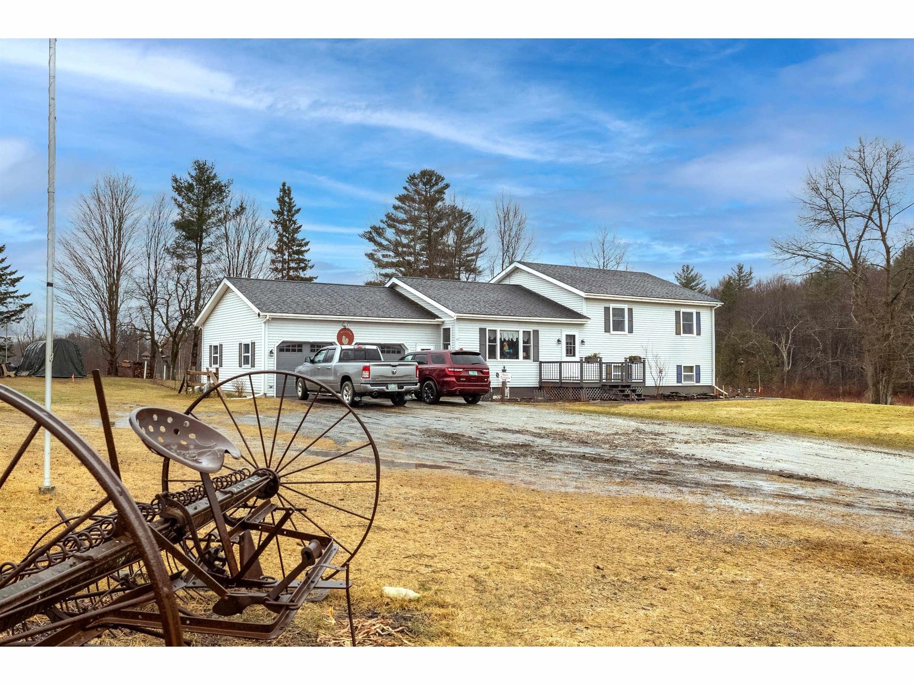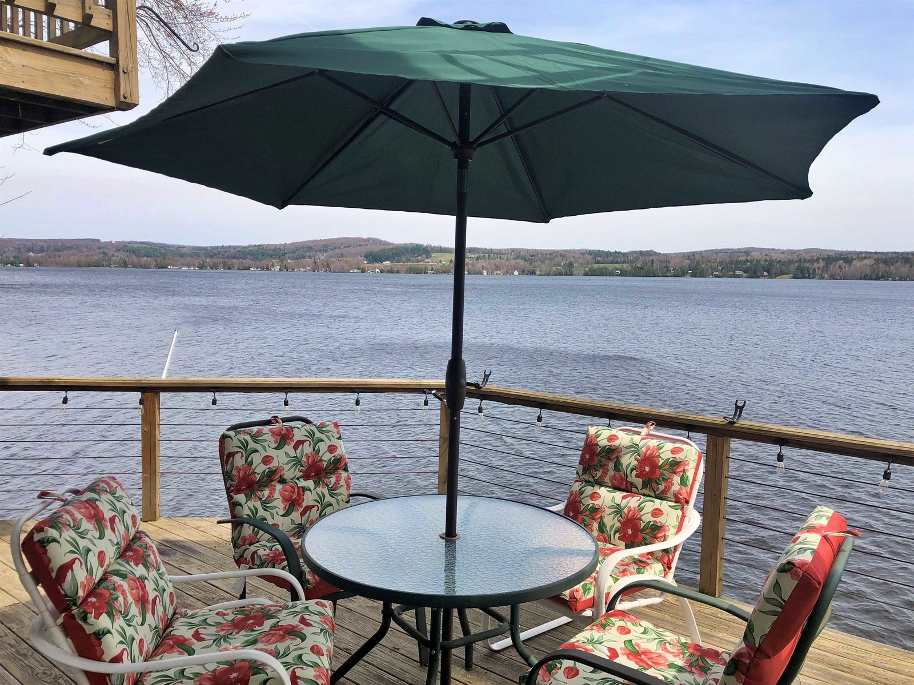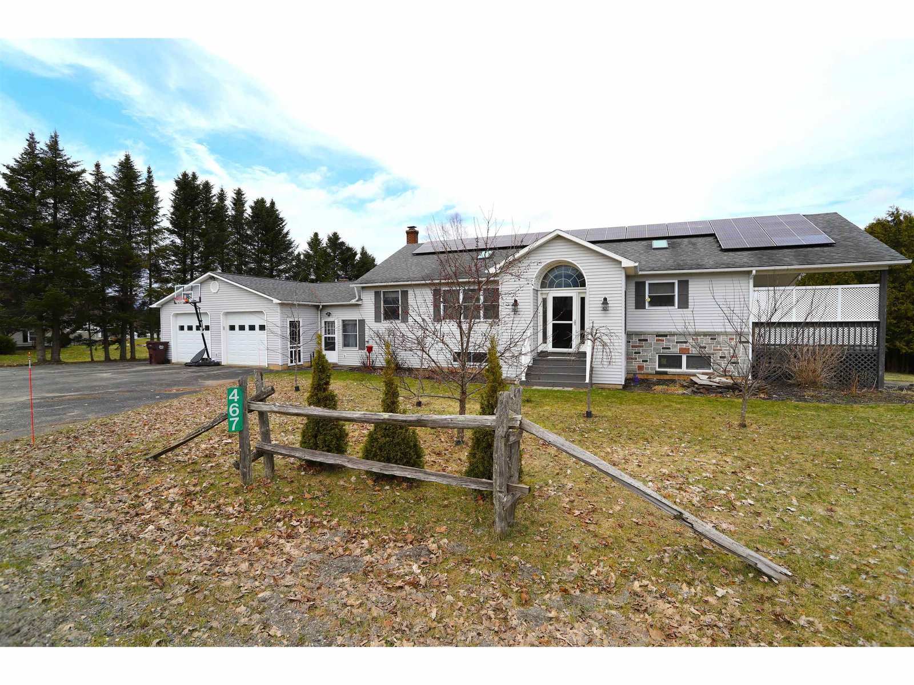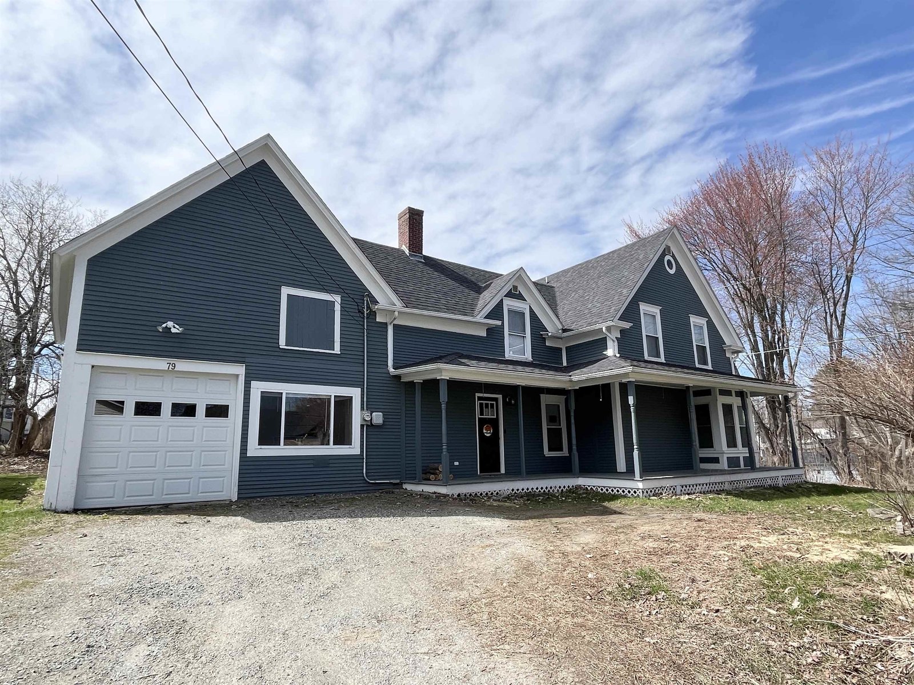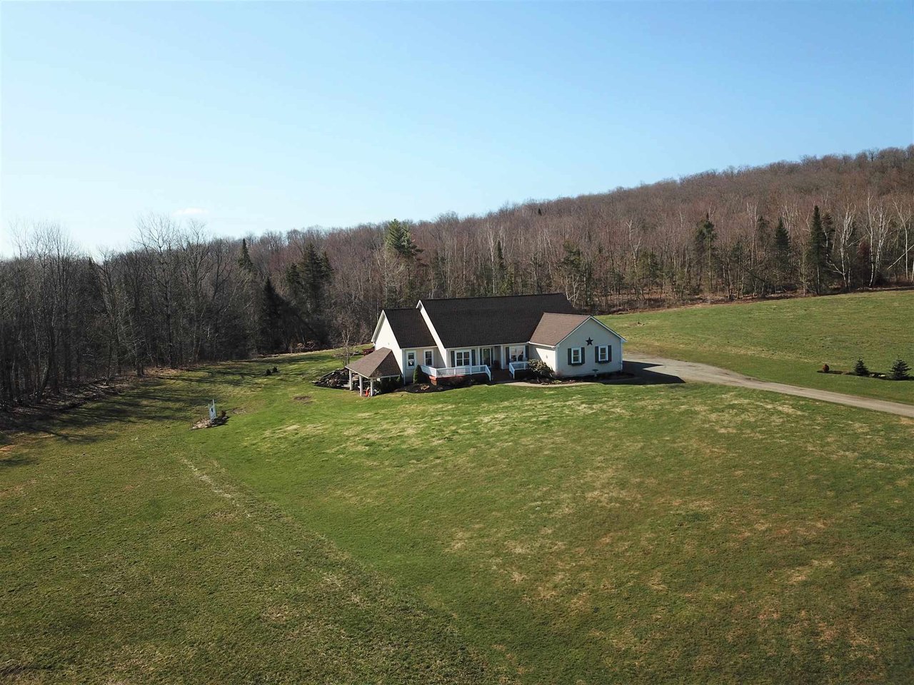Sold Status
$320,000 Sold Price
House Type
3 Beds
3 Baths
3,349 Sqft
Sold By Big Bear Real Estate
Similar Properties for Sale
Request a Showing or More Info

Call: 802-863-1500
Mortgage Provider
Mortgage Calculator
$
$ Taxes
$ Principal & Interest
$
This calculation is based on a rough estimate. Every person's situation is different. Be sure to consult with a mortgage advisor on your specific needs.
Absolutely immaculate property! This executive ranch is situated on 10 acres of manicured grounds in a quiet country setting, yet just a few minutes drive to town amenities. This beautiful home was built in 2004 with quality craftsmanship throughout and features a spacious/open floor plan with a focus on easy one level living. The main level offers a spacious master en-suite on one side, 2 additional bedrooms & an office on the other side and an open chef inspired kitchen/dining/living room area in the middle; ideal layout for entertaining and family gatherings. Additional finished living area in the lower level includes a bar & kitchenette area, guest room and a full bath (ideal efficiency unit, in-law suite or family room). You will also find a 2-car attached garage, open front porch, rear deck with an awning and a full workshop & storage area in the walkout lower level. This home is efficient to heat with baseboard hot water and the optional wood stove. The yard is very will landscaped and the acreage is mixed between open land & wooded. All situated in a quiet country setting, on paved road and with a house-site that overlooks the neighboring fields in the front & woods in the rear. This is a lot of property for the money and well worth a look today! †
Property Location
Property Details
| Sold Price $320,000 | Sold Date Jul 2nd, 2020 | |
|---|---|---|
| List Price $329,500 | Total Rooms 12 | List Date May 2nd, 2020 |
| MLS# 4803452 | Lot Size 10.120 Acres | Taxes $4,783 |
| Type House | Stories 1 | Road Frontage 330 |
| Bedrooms 3 | Style Walkout Lower Level, Ranch, Near Hospital | Water Frontage |
| Full Bathrooms 3 | Finished 3,349 Sqft | Construction No, Existing |
| 3/4 Bathrooms 0 | Above Grade 2,517 Sqft | Seasonal No |
| Half Bathrooms 0 | Below Grade 832 Sqft | Year Built 2004 |
| 1/4 Bathrooms 0 | Garage Size 2 Car | County Orleans |
| Interior FeaturesBlinds, Ceiling Fan, Dining Area, Hearth, Kitchen Island, Kitchen/Living, Primary BR w/ BA, Natural Woodwork, Walk-in Closet, Whirlpool Tub, Wood Stove Hook-up, Laundry - 1st Floor |
|---|
| Equipment & AppliancesRange-Gas, Washer, Mini Fridge, Dishwasher, Refrigerator, Microwave, Dryer, Smoke Detectr-Batt Powrd, Stove-Wood, Wood Stove |
| Kitchen - Eat-in 14'1 x 21'2, 1st Floor | Breakfast Nook 6' x 7', 1st Floor | Living Room 19'4 x 27', 1st Floor |
|---|---|---|
| Dining Room 14'7 x 19', 1st Floor | Primary Suite 13'7 x 30', 1st Floor | Bedroom 11'7 x 12', 1st Floor |
| Bedroom 12' x 15'7, 1st Floor | Office/Study 10'6 x 14'7, 1st Floor | Mudroom 5'5 x 7'7, 1st Floor |
| Family Room 26' x 32', Basement | Den 10' x 11'4, Basement | Laundry Room 5'5 x 8', 1st Floor |
| ConstructionWood Frame |
|---|
| BasementWalk-up, Partially Finished, Interior Stairs, Full, Stairs - Interior, Walkout |
| Exterior FeaturesDeck, Garden Space |
| Exterior Vinyl Siding | Disability Features 1st Floor Bedroom, 1st Floor Full Bathrm, One-Level Home, Bathrm w/tub, Bathrm w/step-in Shower, Hard Surface Flooring, One-Level Home, 1st Floor Laundry |
|---|---|
| Foundation Concrete | House Color Tan |
| Floors Vinyl, Carpet, Tile, Laminate | Building Certifications |
| Roof Shingle-Architectural | HERS Index |
| DirectionsFrom Main Street Derby, continue on VT Route 105E just a short distance. Immediately after crossing the Clyde River bridge, turn right onto Hinman Settler Road and follow for approx. 1 mile to the property on the left. |
|---|
| Lot Description, Pasture, Wooded, Landscaped, Fields, Level, Country Setting, VAST, Snowmobile Trail, Rural Setting, Rural |
| Garage & Parking Attached, Auto Open, Direct Entry, Driveway, Garage |
| Road Frontage 330 | Water Access |
|---|---|
| Suitable Use | Water Type |
| Driveway Gravel | Water Body |
| Flood Zone No | Zoning Derby |
| School District Orleans Essex North | Middle North Country Junior High |
|---|---|
| Elementary Derby Elementary | High North Country Union High Sch |
| Heat Fuel Gas-LP/Bottle | Excluded Wine rack in kitchen & breakfast table excluded as they are family made items. Electric fireplace is negotiable. |
|---|---|
| Heating/Cool None, Baseboard | Negotiable |
| Sewer 1000 Gallon, Concrete, Leach Field - Conventionl | Parcel Access ROW No |
| Water Shared, Drilled Well | ROW for Other Parcel No |
| Water Heater Off Boiler, Gas-Lp/Bottle | Financing |
| Cable Co Dish Network | Documents Survey, Property Disclosure, Deed, Tax Map |
| Electric Circuit Breaker(s), 200 Amp | Tax ID 177-056-11395 |

† The remarks published on this webpage originate from Listed By Ryan Pronto of Jim Campbell Real Estate via the NNEREN IDX Program and do not represent the views and opinions of Coldwell Banker Hickok & Boardman. Coldwell Banker Hickok & Boardman Realty cannot be held responsible for possible violations of copyright resulting from the posting of any data from the NNEREN IDX Program.

 Back to Search Results
Back to Search Results