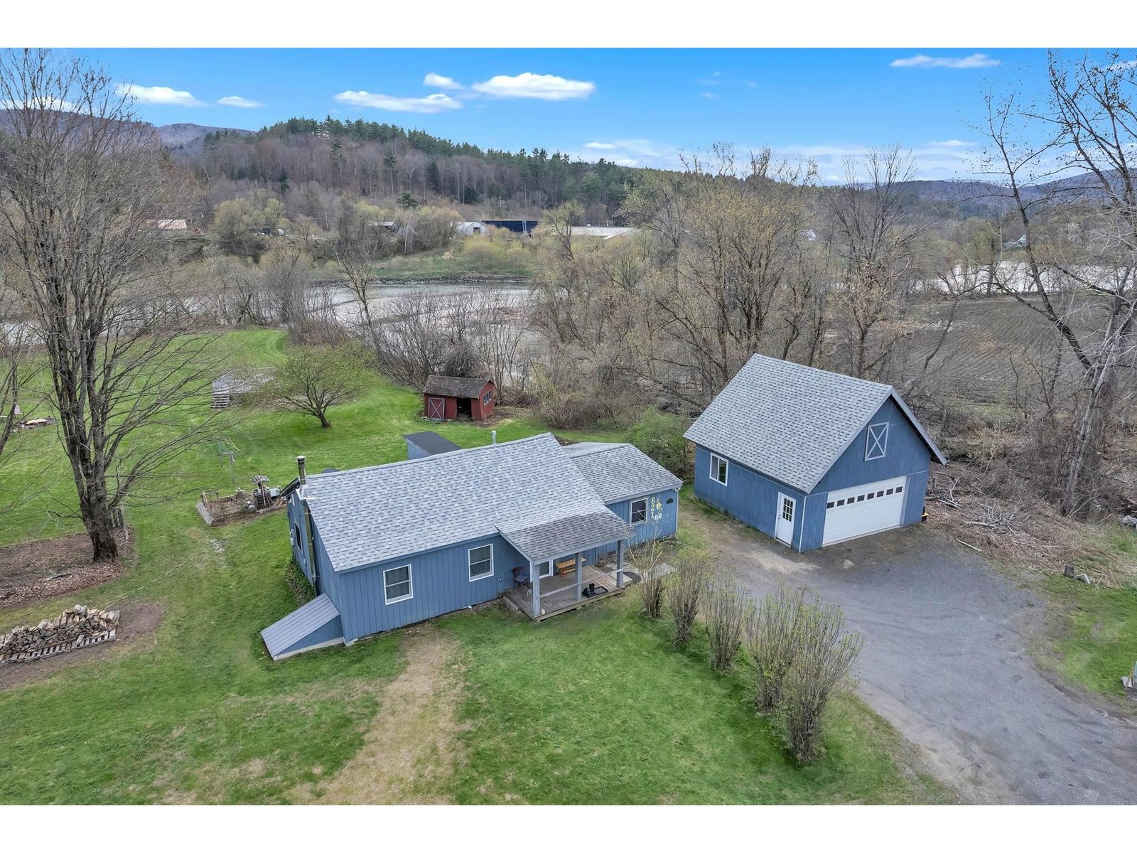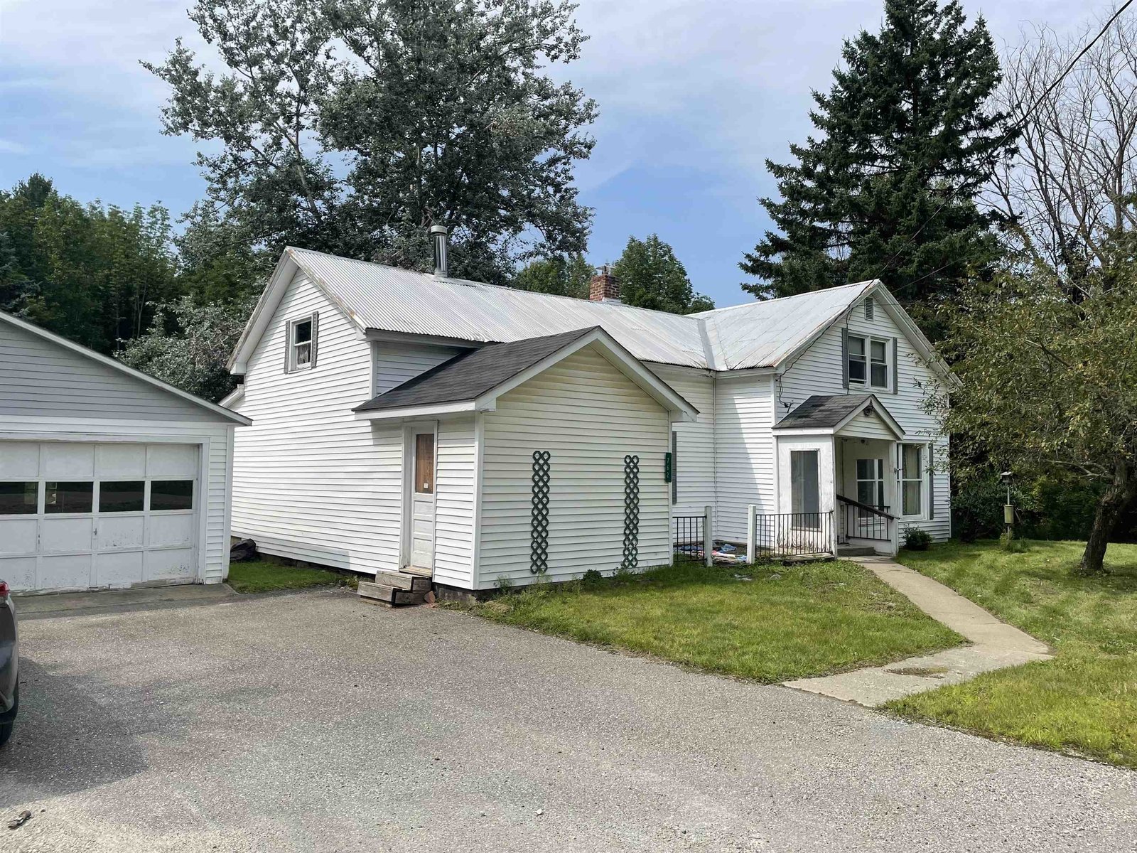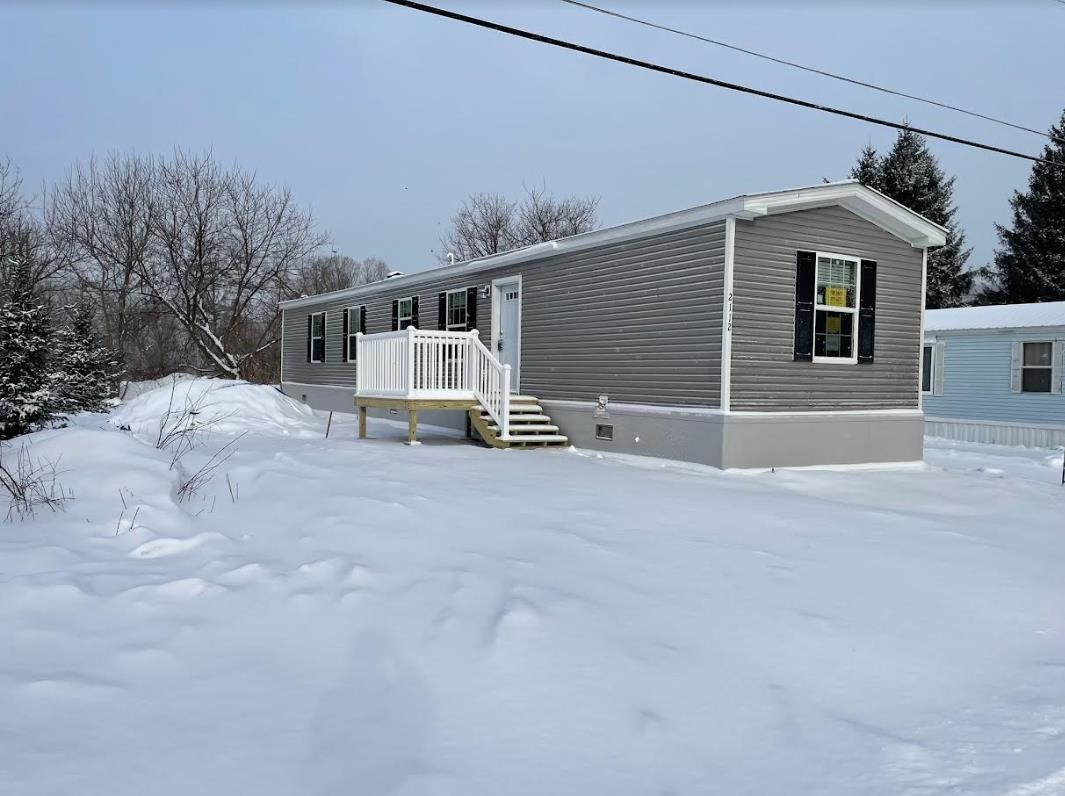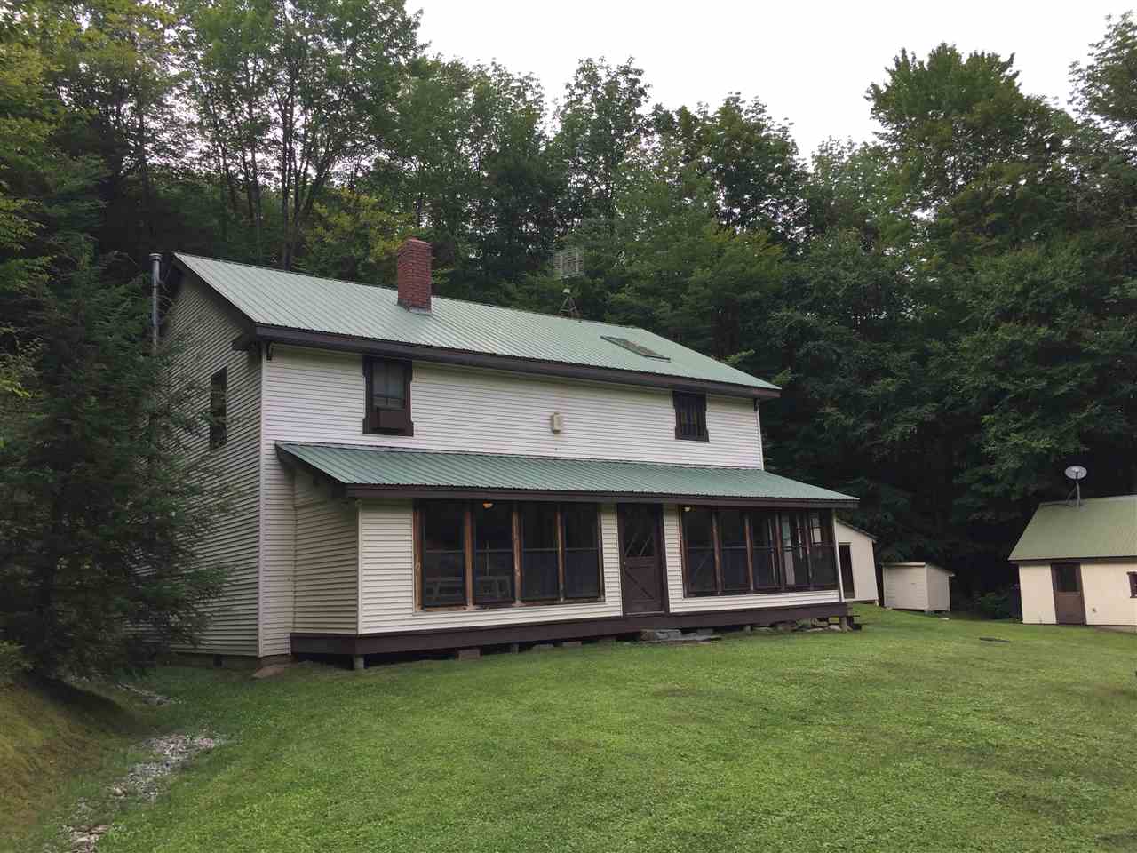Sold Status
$240,000 Sold Price
House Type
3 Beds
2 Baths
2,234 Sqft
Sold By KW Vermont
Similar Properties for Sale
Request a Showing or More Info

Call: 802-863-1500
Mortgage Provider
Mortgage Calculator
$
$ Taxes
$ Principal & Interest
$
This calculation is based on a rough estimate. Every person's situation is different. Be sure to consult with a mortgage advisor on your specific needs.
Washington County
One of a kind three bedroom home right on the way to the trailhead at Camels Hump. Three big bedrooms upstairs. Nice, open layout. Home was built from the best parts of three historic homes--this is not a typical 1980s house. The stairway, for example, is over a hundred years old! Landscaped lot with woods and lawn. Plus, there's property on both sides of the road, which means, wait for it, RIVER FRONTAGE ON THE RIDLEY BROOK!! Brand new, state of the art septic system (less fun than the river frontage, but you know, practicality has its place). Buy it before 9/15 and the house comes with a church organ. Long story. After 9/15, you get to pick what happens with the organ. †
Property Location
Property Details
| Sold Price $240,000 | Sold Date Jan 11th, 2019 | |
|---|---|---|
| List Price $260,000 | Total Rooms 7 | List Date Aug 13th, 2018 |
| MLS# 4712630 | Lot Size 1.000 Acres | Taxes $0 |
| Type House | Stories 2 | Road Frontage 100 |
| Bedrooms 3 | Style Colonial | Water Frontage |
| Full Bathrooms 1 | Finished 2,234 Sqft | Construction No, Existing |
| 3/4 Bathrooms 1 | Above Grade 2,234 Sqft | Seasonal No |
| Half Bathrooms 0 | Below Grade 0 Sqft | Year Built 1983 |
| 1/4 Bathrooms 0 | Garage Size Car | County Washington |
| Interior FeaturesCeiling Fan |
|---|
| Equipment & AppliancesWood Cook Stove, Refrigerator, Stove - Gas, Wall AC Units, Security System, Forced Air |
| Kitchen 12 13, 1st Floor | Living Room 14 x 29, 1st Floor | Bath - Full 1st Floor |
|---|---|---|
| Laundry Room 7 x 5, 1st Floor | Foyer 14 x 12, 1st Floor | Loft 10 x 14, 2nd Floor |
| Bedroom 14 x 14, 2nd Floor | Bedroom 14 x 14, 2nd Floor | Bedroom 14 x 14, 2nd Floor |
| ConstructionWood Frame |
|---|
| Basement |
| Exterior Features |
| Exterior Vinyl Siding | Disability Features |
|---|---|
| Foundation Concrete | House Color |
| Floors | Building Certifications |
| Roof Metal | HERS Index |
| DirectionsFrom Waterbury, take Route 2 (Main Street) to Winooski Street. Winooski to River Street. Right onto River. Enjoy the ride. Left onto Camels Hump Road. House is on the right. |
|---|
| Lot Description, River Frontage |
| Garage & Parking , |
| Road Frontage 100 | Water Access |
|---|---|
| Suitable Use | Water Type |
| Driveway Crushed/Stone | Water Body |
| Flood Zone No | Zoning Rural Res |
| School District Harwood UHSD 19 | Middle Crossett Brook Middle School |
|---|---|
| Elementary Thatcher Brook Primary Sch | High |
| Heat Fuel Gas-LP/Bottle | Excluded |
|---|---|
| Heating/Cool | Negotiable |
| Sewer 1000 Gallon, Septic, Concrete | Parcel Access ROW |
| Water Drilled Well, Private | ROW for Other Parcel |
| Water Heater Gas-Lp/Bottle | Financing |
| Cable Co | Documents |
| Electric 220 Plug, Circuit Breaker(s) | Tax ID 189-060-10172 |

† The remarks published on this webpage originate from Listed By Ray Mikus of Green Light Real Estate via the NNEREN IDX Program and do not represent the views and opinions of Coldwell Banker Hickok & Boardman. Coldwell Banker Hickok & Boardman Realty cannot be held responsible for possible violations of copyright resulting from the posting of any data from the NNEREN IDX Program.

 Back to Search Results
Back to Search Results










