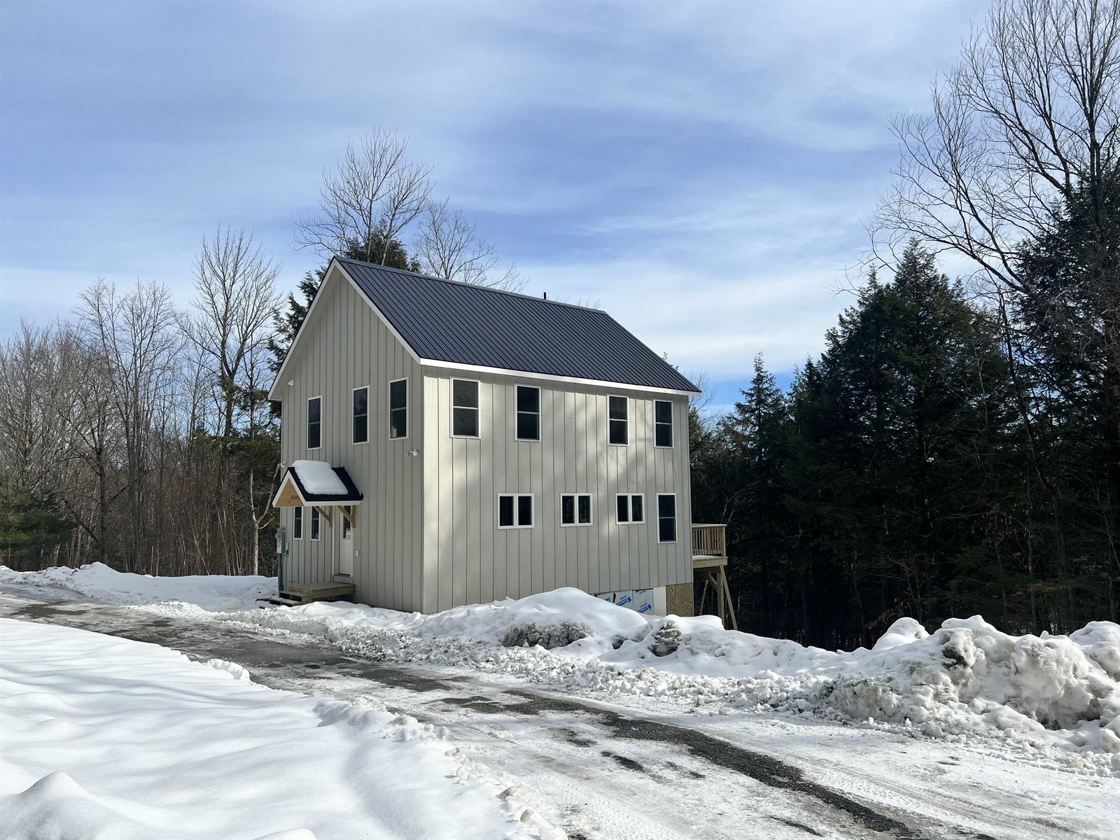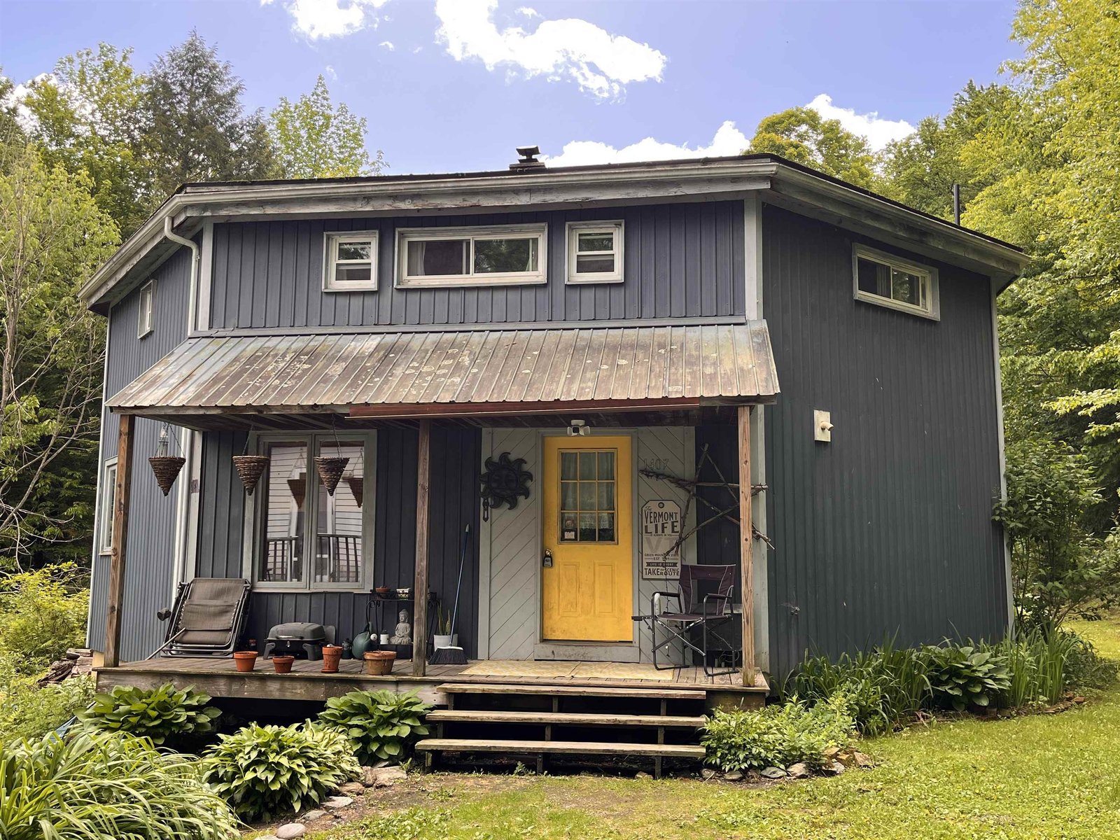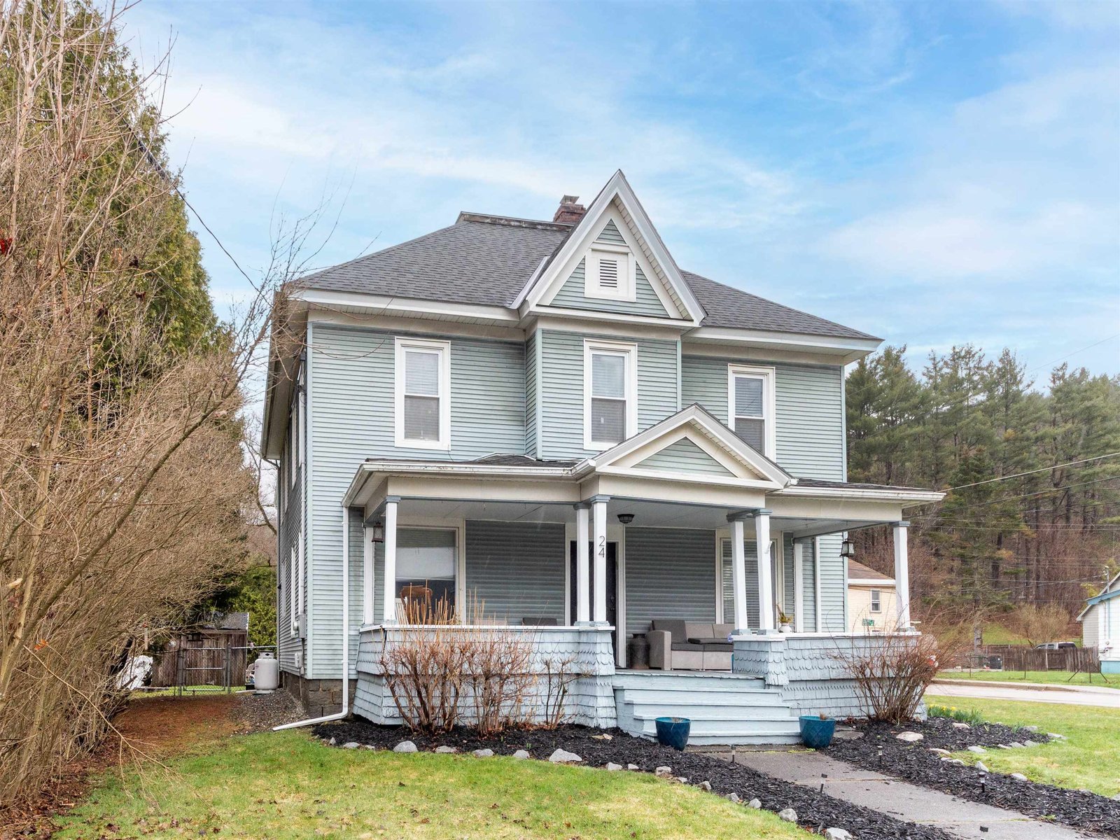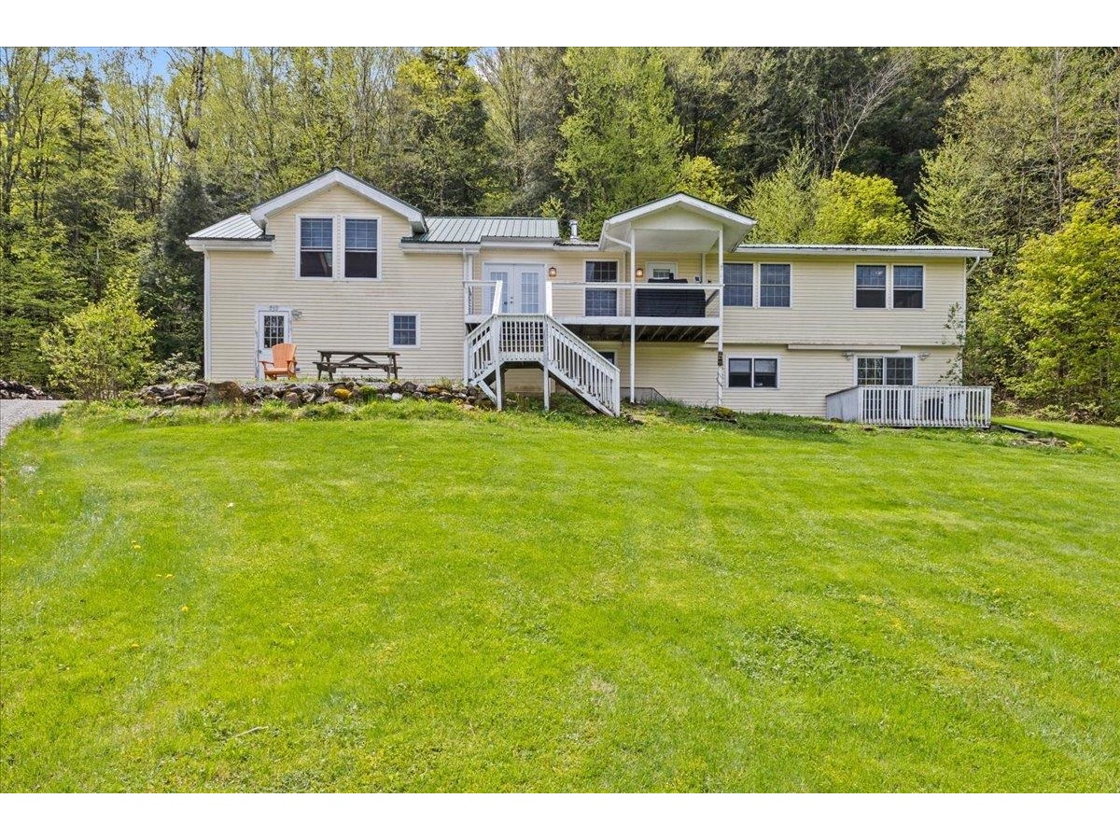Sold Status
$605,000 Sold Price
House Type
2 Beds
2 Baths
1,896 Sqft
Sold By Margo Casco of Coldwell Banker Hickok and Boardman
Similar Properties for Sale
Request a Showing or More Info

Call: 802-863-1500
Mortgage Provider
Mortgage Calculator
$
$ Taxes
$ Principal & Interest
$
This calculation is based on a rough estimate. Every person's situation is different. Be sure to consult with a mortgage advisor on your specific needs.
Washington County
Nestled in the woods on a 5.6 acre parcel, this beautifully crafted, post and beam home, was built by local Mad River artisans and has a 5 Star Home Energy Rating from Efficiency VT. Custom features throughout include a 2-story wall of windows, a sun lit open floor plan, polished concrete floors with cozy radiant heating, and a Vermont Castings wood stove with custom architectural stone surround. Gorgeous custom cherry cabinetry, grace the kitchen, bathrooms, living room and hallway. High end stainless steel appliances and Vermont soapstone countertops in the kitchen complement the cherry cabinetry beautifully. Beyond the open living area is an expansive outdoor deck with a sunny southern exposure and a gorgeous mountain views. The new retractable awning adds yet another dimension to comfortable outdoor living. A spacious master bedroom suite on the 2nd floor and a 1st floor bedroom and bath, both with high end bathroom fixtures, tile and custom cabinetry, complete the finished living space. The lower level serves as a spacious two car garage and workshop with concrete radiant-heated floors and insulated garage doors. If extra bedrooms or a family room is what you’re looking for, it could easily be converted to 1000 SF of finished, above-ground living space. Just 7 miles from Waitsfield and 8 miles from Waterbury Village, offers convenient access to all the year round recreational, shopping and dining activities along the Mad River corridor. †
Property Location
Property Details
| Sold Price $605,000 | Sold Date Oct 12th, 2021 | |
|---|---|---|
| List Price $485,000 | Total Rooms 5 | List Date Jul 6th, 2021 |
| MLS# 4870422 | Lot Size 5.270 Acres | Taxes $7,499 |
| Type House | Stories 2 | Road Frontage 462 |
| Bedrooms 2 | Style Post and Beam | Water Frontage |
| Full Bathrooms 1 | Finished 1,896 Sqft | Construction No, Existing |
| 3/4 Bathrooms 1 | Above Grade 1,896 Sqft | Seasonal No |
| Half Bathrooms 0 | Below Grade 0 Sqft | Year Built 2014 |
| 1/4 Bathrooms 0 | Garage Size 2 Car | County Washington |
| Interior FeaturesCathedral Ceiling, Ceiling Fan, Kitchen/Dining, Kitchen/Family, Living/Dining, Primary BR w/ BA, Natural Light, Natural Woodwork, Soaking Tub, Walk-in Closet, Laundry - 2nd Floor |
|---|
| Equipment & AppliancesRange-Gas, Exhaust Hood, Exhaust Hood, Range - Gas, Refrigerator-Energy Star, Washer - Energy Star, Enrgy Recvry Ventlatr Unt, Stove-Wood, Wood Stove |
| Living Room 1st Floor | Dining Room 1st Floor | Kitchen 1st Floor |
|---|---|---|
| Bedroom 1st Floor | Bath - 3/4 1st Floor | Primary Bedroom 2nd Floor |
| Bath - Full 2nd Floor |
| ConstructionTimberframe |
|---|
| BasementWalkout, Unfinished, Concrete, Daylight, Interior Stairs, Full, Unfinished, Walkout |
| Exterior FeaturesDeck, Garden Space, Porch - Covered, Windows - Double Pane, Windows - Low E |
| Exterior Board and Batten | Disability Features 1st Floor 3/4 Bathrm, 1st Floor Bedroom, Access. Common Use Areas, Access Common Use Areas |
|---|---|
| Foundation Poured Concrete | House Color brown |
| Floors Concrete, Carpet, Ceramic Tile | Building Certifications |
| Roof Shingle-Architectural | HERS Index |
| DirectionsFrom the Waitsfield Covered Bridge, proceed 4 miles on Route 100 North. Turn left to stay on Route 100 North. Proceed 1 mile to Dowsville Road. Left onto Dowsville Road. 1109 on the left hand side about 1 mile up the road. |
|---|
| Lot Description, Trail/Near Trail, Wooded, View, Sloping, Walking Trails, Mountain View, Country Setting, Abuts Conservation, VAST, Snowmobile Trail, Rural Setting, Rural |
| Garage & Parking Attached, Heated, Driveway, Garage |
| Road Frontage 462 | Water Access |
|---|---|
| Suitable Use | Water Type |
| Driveway Gravel, Common/Shared, Crushed/Stone | Water Body |
| Flood Zone No | Zoning rural residential |
| School District Washington West | Middle Crossett Brook Middle School |
|---|---|
| Elementary Thatcher Brook Primary Sch | High Harwood Union High School |
| Heat Fuel Gas-LP/Bottle | Excluded received a five star home energy rating certificate from Efficiency Vermont. |
|---|---|
| Heating/Cool None, Stove - Wood | Negotiable Furnishings |
| Sewer 1000 Gallon, Concrete, Leach Field - Conventionl, Leach Field - On-Site, Septic Shared | Parcel Access ROW |
| Water Drilled Well | ROW for Other Parcel |
| Water Heater Domestic, Off Boiler, Off Boiler | Financing |
| Cable Co Consolidated | Documents Survey, Deed, Septic Design, State Wastewater Permit, Survey, Tax Map |
| Electric 200 Amp, Circuit Breaker(s), Underground | Tax ID 189-060-10072 |

† The remarks published on this webpage originate from Listed By Jane Austin of KW Vermont- Mad River Valley via the NNEREN IDX Program and do not represent the views and opinions of Coldwell Banker Hickok & Boardman. Coldwell Banker Hickok & Boardman Realty cannot be held responsible for possible violations of copyright resulting from the posting of any data from the NNEREN IDX Program.

 Back to Search Results
Back to Search Results










