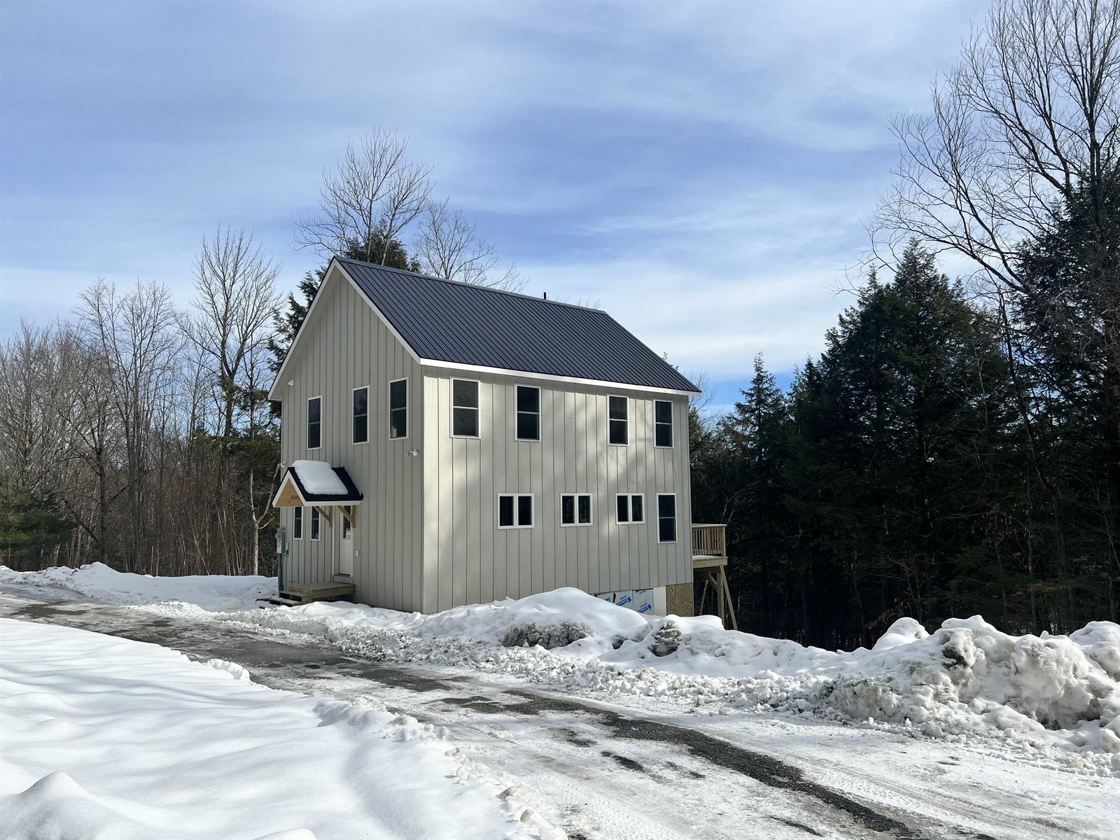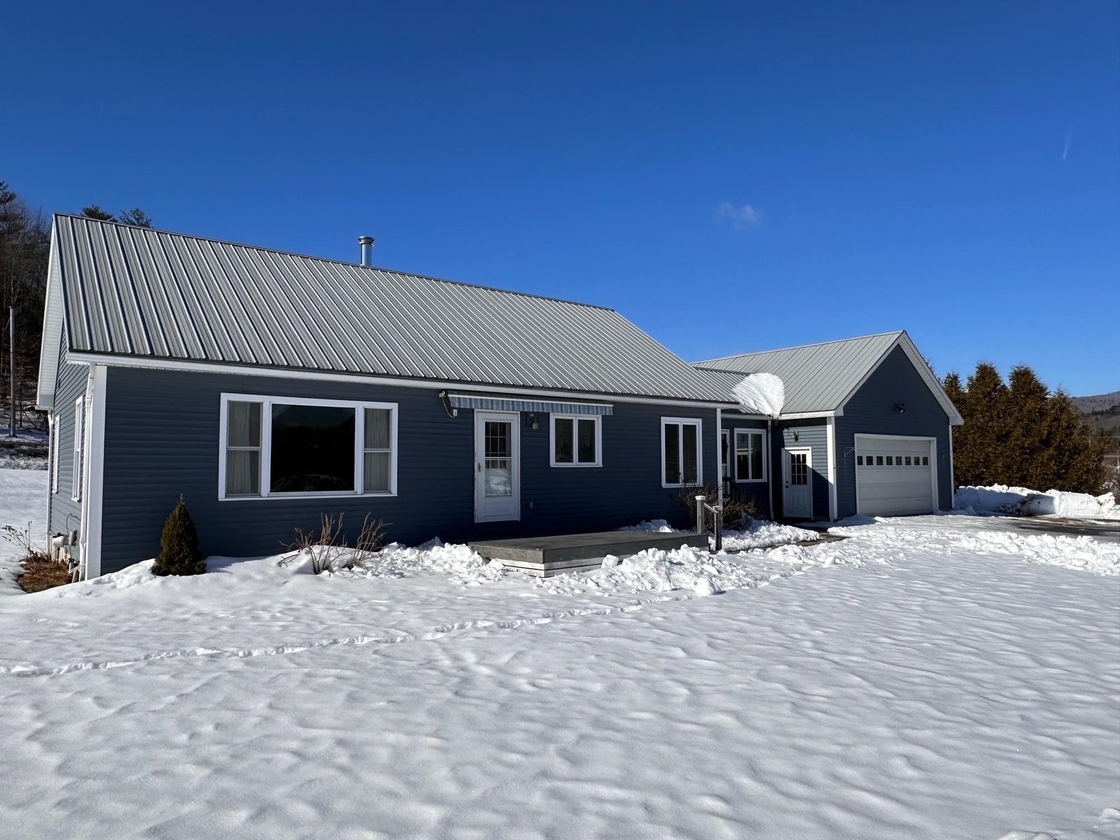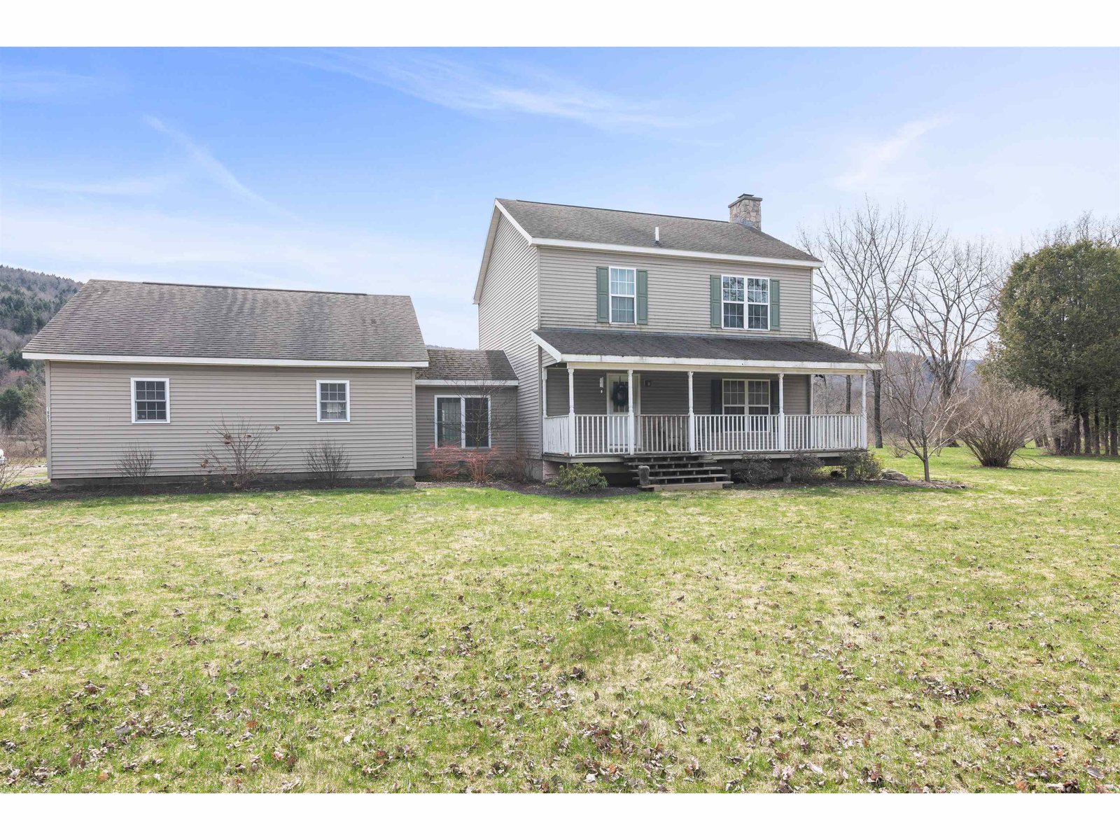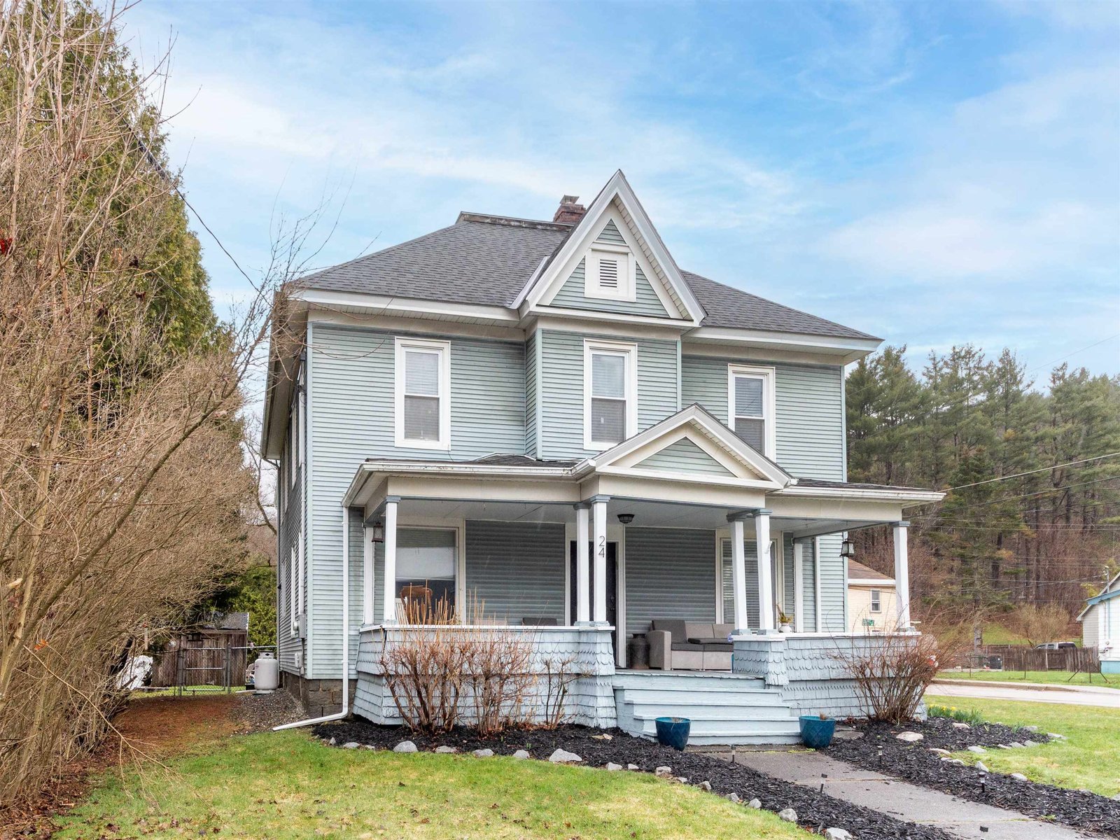Sold Status
$785,000 Sold Price
House Type
2 Beds
2 Baths
1,431 Sqft
Sold By Coldwell Banker Carlson Real Estate
Similar Properties for Sale
Request a Showing or More Info

Call: 802-863-1500
Mortgage Provider
Mortgage Calculator
$
$ Taxes
$ Principal & Interest
$
This calculation is based on a rough estimate. Every person's situation is different. Be sure to consult with a mortgage advisor on your specific needs.
Washington County
Situated on a private wooded 5 acre parcel, you'll find your dream Vermont custom built home. Quality and attention to detail are evident throughout this gorgeous hemlock timber frame built by Mad River Post&Beam. Upon entering the home you'll feel the warmth of the radiant floor heat in the polished concrete floors, a Vermont Castings wood stove, and full wall of windows filling the home with natural light. The 1st floor open kitchen, dining room and living room layout is perfect for entertaining. Custom built cherry cabinetry and millwork, soapstone countertops, stainless steel appliances, and countertop seating grace the kitchen. Enjoy beautiful southerly facing mountain views from the living room and dining room. A bedroom and 3/4 bath are conveniently located on the 1st floor. A loft style owner's suite encompasses the 2nd level, featuring a spacious bedroom, full bathroom, and walk-in closet with washer/dryer. Looking for additional space or storage? The walkout basement with a two car garage is your answer. With radiant floor heat and insulated garage doors, the space could be converted to additional living area. Enjoy the beautiful setting of this home from the covered front porch or the large back deck with a retractable awning that enhances the outdoor living space. Garden beds, nearby walking trails, and views are just some of the many reasons that make this home a special place. Well maintained mechanical systems and a new standby generator provide peace of mind. †
Property Location
Property Details
| Sold Price $785,000 | Sold Date Apr 19th, 2024 | |
|---|---|---|
| List Price $732,000 | Total Rooms 5 | List Date Mar 6th, 2024 |
| MLS# 4987098 | Lot Size 5.270 Acres | Taxes $7,978 |
| Type House | Stories 2 | Road Frontage 461 |
| Bedrooms 2 | Style | Water Frontage |
| Full Bathrooms 1 | Finished 1,431 Sqft | Construction No, Existing |
| 3/4 Bathrooms 1 | Above Grade 1,431 Sqft | Seasonal No |
| Half Bathrooms 0 | Below Grade 0 Sqft | Year Built 2014 |
| 1/4 Bathrooms 0 | Garage Size 2 Car | County Washington |
| Interior FeaturesCathedral Ceiling, Ceiling Fan, Kitchen/Dining, Kitchen/Living, Living/Dining, Primary BR w/ BA, Natural Light, Natural Woodwork, Soaking Tub, Walk-in Closet |
|---|
| Equipment & AppliancesDisposal, Range-Gas, Dryer - Energy Star, Range Hood, Range - Gas, Refrigerator-Energy Star, Washer - Energy Star, Water Heater-Gas-LP/Bttle, Water Heater - Tank, CO Detector, Smoke Detector, Security System, Smoke Detector, Stove-Wood, Wood Stove |
| Living Room 1st Floor | Kitchen/Dining 1st Floor | Bedroom 1st Floor |
|---|---|---|
| Bath - 3/4 1st Floor | Primary Bedroom 2nd Floor | Bath - Full 2nd Floor |
| Construction |
|---|
| BasementWalkout, Concrete, Daylight, Unfinished, Interior Stairs, Walkout, Interior Access, Exterior Access |
| Exterior FeaturesDeck, Garden Space, Natural Shade, Porch - Covered, Windows - Double Pane, Windows - Low E |
| Exterior | Disability Features 1st Floor 3/4 Bathrm, 1st Floor Bedroom, 1st Floor Hrd Surfce Flr |
|---|---|
| Foundation Concrete | House Color Brown |
| Floors Tile, Carpet, Concrete | Building Certifications |
| Roof Shingle-Asphalt | HERS Index |
| DirectionsFrom VT Route 100 by Harwood Union HS, turn onto Dowsville Rd. 1.2 miles, left side of the road, house is on the right side of the shared driveway |
|---|
| Lot DescriptionYes, VAST, Snowmobile Trail, Rural Setting, Mountain, Rural |
| Garage & Parking Driveway, Driveway, Garage, Underground |
| Road Frontage 461 | Water Access |
|---|---|
| Suitable Use | Water Type |
| Driveway ROW, Common/Shared, Gravel | Water Body |
| Flood Zone No | Zoning Residential |
| School District Washington West | Middle Crossett Brook Middle School |
|---|---|
| Elementary Brookside Elementary School | High Harwood Union High School |
| Heat Fuel Wood, Gas-LP/Bottle | Excluded |
|---|---|
| Heating/Cool None, Generator - Standby, Stove - Wood | Negotiable |
| Sewer 1000 Gallon, Shared, Shared | Parcel Access ROW Yes |
| Water | ROW for Other Parcel Yes |
| Water Heater | Financing |
| Cable Co | Documents Septic Design, Survey, Property Disclosure, Deed, Plot Plan, Tax Map |
| Electric 200 Amp, Underground | Tax ID 189-060-10072 |

† The remarks published on this webpage originate from Listed By Bill Martin of Greentree Real Estate via the NNEREN IDX Program and do not represent the views and opinions of Coldwell Banker Hickok & Boardman. Coldwell Banker Hickok & Boardman Realty cannot be held responsible for possible violations of copyright resulting from the posting of any data from the NNEREN IDX Program.

 Back to Search Results
Back to Search Results










