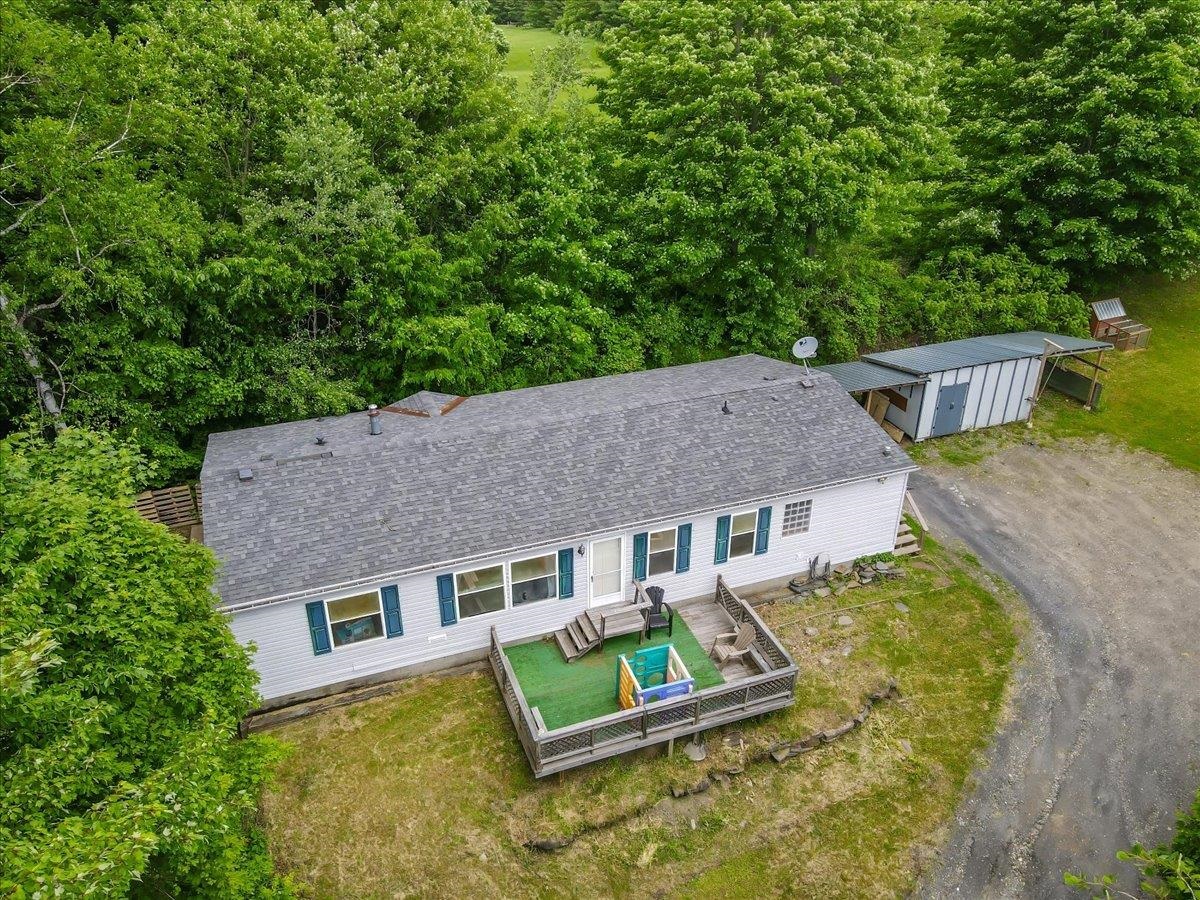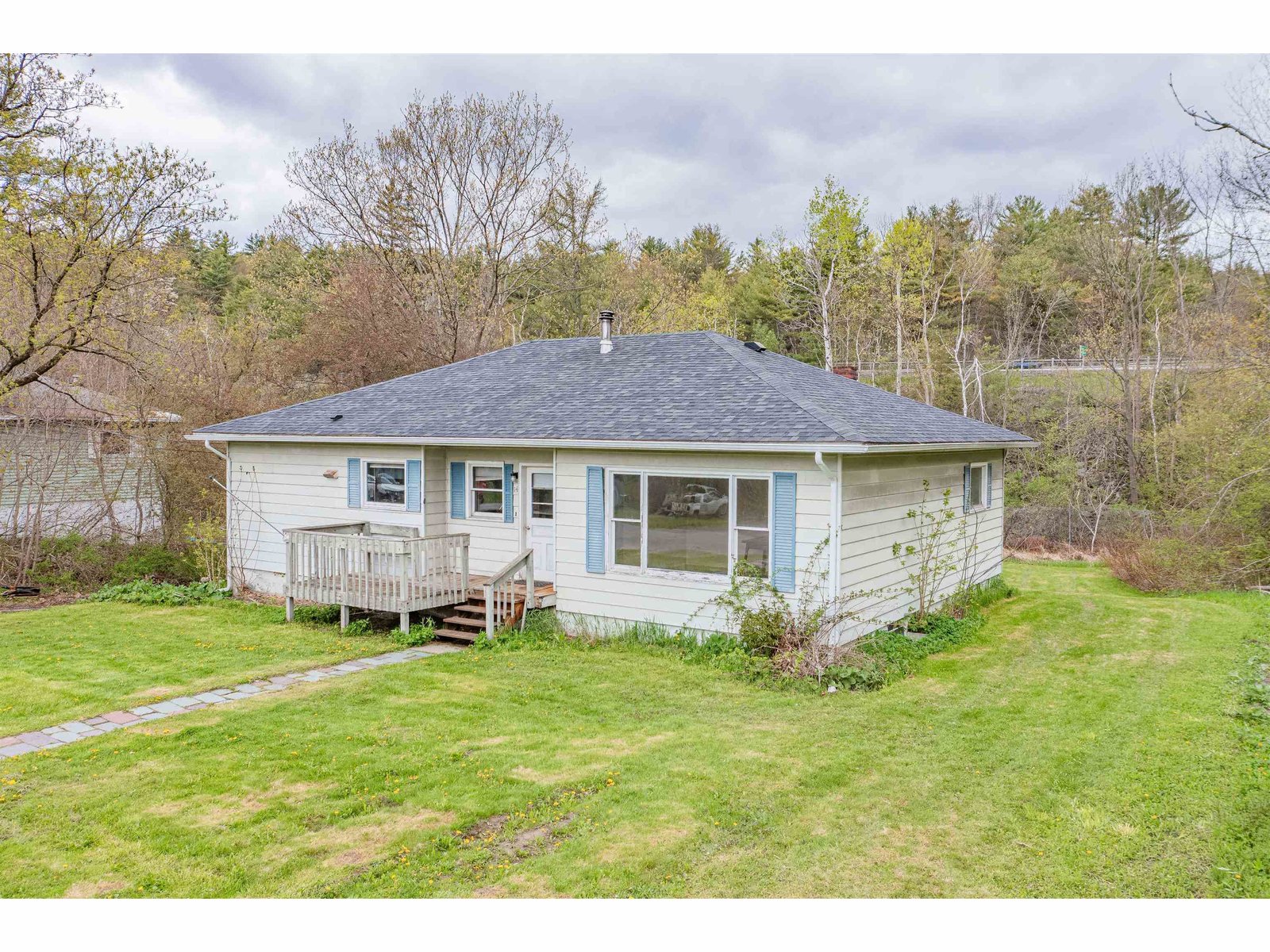Sold Status
$230,000 Sold Price
House Type
3 Beds
2 Baths
1,410 Sqft
Sold By Mad River Valley Real Estate
Similar Properties for Sale
Request a Showing or More Info

Call: 802-863-1500
Mortgage Provider
Mortgage Calculator
$
$ Taxes
$ Principal & Interest
$
This calculation is based on a rough estimate. Every person's situation is different. Be sure to consult with a mortgage advisor on your specific needs.
Washington County
Welcoming ranch style home located just off paved, state maintained Route 100. Move right in to this 3 bedroom, 2 bath remodeled house featuring upgrades and updates galore including LP Hot Water and direct vent heat along with oil forced hot air heat, tile baths, updated kitchen and laundry and durable, engineered flooring. Deluxe outdoor living in the covered patio, ideal for BBQ and entertaining, together with the large, level fenced yard. Plenty of room for a large garden as well as an animal barn, perfect for some chickens & pigs, etc. This location is very convenient to Waterbury, Sugarbush, Mad River Glen and Interstate 89, exit #10. If low maintenance and convenience are on your list, this is the one! This house includes a single wide mobile home incorporated into the addition and will require specific financing. †
Property Location
Property Details
| Sold Price $230,000 | Sold Date Mar 31st, 2022 | |
|---|---|---|
| List Price $244,000 | Total Rooms 6 | List Date Dec 13th, 2021 |
| MLS# 4893167 | Lot Size 1.030 Acres | Taxes $2,412 |
| Type House | Stories 1 | Road Frontage 453 |
| Bedrooms 3 | Style Manuf./Mobile, Ranch | Water Frontage |
| Full Bathrooms 2 | Finished 1,410 Sqft | Construction No, Existing |
| 3/4 Bathrooms 0 | Above Grade 1,410 Sqft | Seasonal No |
| Half Bathrooms 0 | Below Grade 0 Sqft | Year Built 1983 |
| 1/4 Bathrooms 0 | Garage Size Car | County Washington |
| Interior FeaturesCeiling Fan, Kitchen/Dining, Primary BR w/ BA, Laundry - 1st Floor |
|---|
| Equipment & AppliancesRange-Gas, Washer, Microwave, Dishwasher, Refrigerator, Dryer, Smoke Detector, Gas Heater - Vented, Hot Air |
| Kitchen - Eat-in 12'6" x 23'8", 1st Floor | Primary Bedroom 8' x 20', 1st Floor | Living Room 11' x 19', 1st Floor |
|---|---|---|
| Bedroom 12'6" x 12'6", 1st Floor | Bedroom 11' x 8'8", 1st Floor | Laundry Room 11'5" x 6', 1st Floor |
| ConstructionWood Frame, Manufactured Home, Wood Frame |
|---|
| Basement |
| Exterior FeaturesDeck, Fence - Full, Outbuilding, Patio, Shed |
| Exterior Wood, Board and Batten | Disability Features |
|---|---|
| Foundation Slab - Concrete | House Color Green |
| Floors Vinyl, Tile | Building Certifications |
| Roof Shingle-Asphalt | HERS Index |
| DirectionsFrom Waitsfield, take VT Rte. 100 North, past Harwood Union H.S. to left at 2nd entrance to Turner Hill Rd; 2nd home on left. From Waterbury, at Snow Fire, Take VT Rte. 100 South 4.1 miles to right on Turner Hill Road. |
|---|
| Lot DescriptionYes, Country Setting, Snowmobile Trail, Rural Setting |
| Garage & Parking , , 6+ Parking Spaces |
| Road Frontage 453 | Water Access |
|---|---|
| Suitable UseHorse/Animal Farm, Residential | Water Type |
| Driveway Gravel | Water Body |
| Flood Zone No | Zoning Rural Ag |
| School District Washington West | Middle Crossett Brook Middle School |
|---|---|
| Elementary Thatcher Brook Primary Sch | High Harwood Union High School |
| Heat Fuel Oil, Gas-LP/Bottle | Excluded |
|---|---|
| Heating/Cool None, Hot Air | Negotiable |
| Sewer Private, Private | Parcel Access ROW |
| Water Drilled Well | ROW for Other Parcel Yes |
| Water Heater Gas-Lp/Bottle | Financing |
| Cable Co Comcast | Documents Septic Design, Property Disclosure, Deed, Plot Plan, State Permit, Tax Map |
| Electric 100 Amp, Circuit Breaker(s) | Tax ID 189-060-10228 |

† The remarks published on this webpage originate from Listed By Steven Robbins of Mad River Valley Real Estate via the NNEREN IDX Program and do not represent the views and opinions of Coldwell Banker Hickok & Boardman. Coldwell Banker Hickok & Boardman Realty cannot be held responsible for possible violations of copyright resulting from the posting of any data from the NNEREN IDX Program.

 Back to Search Results
Back to Search Results










