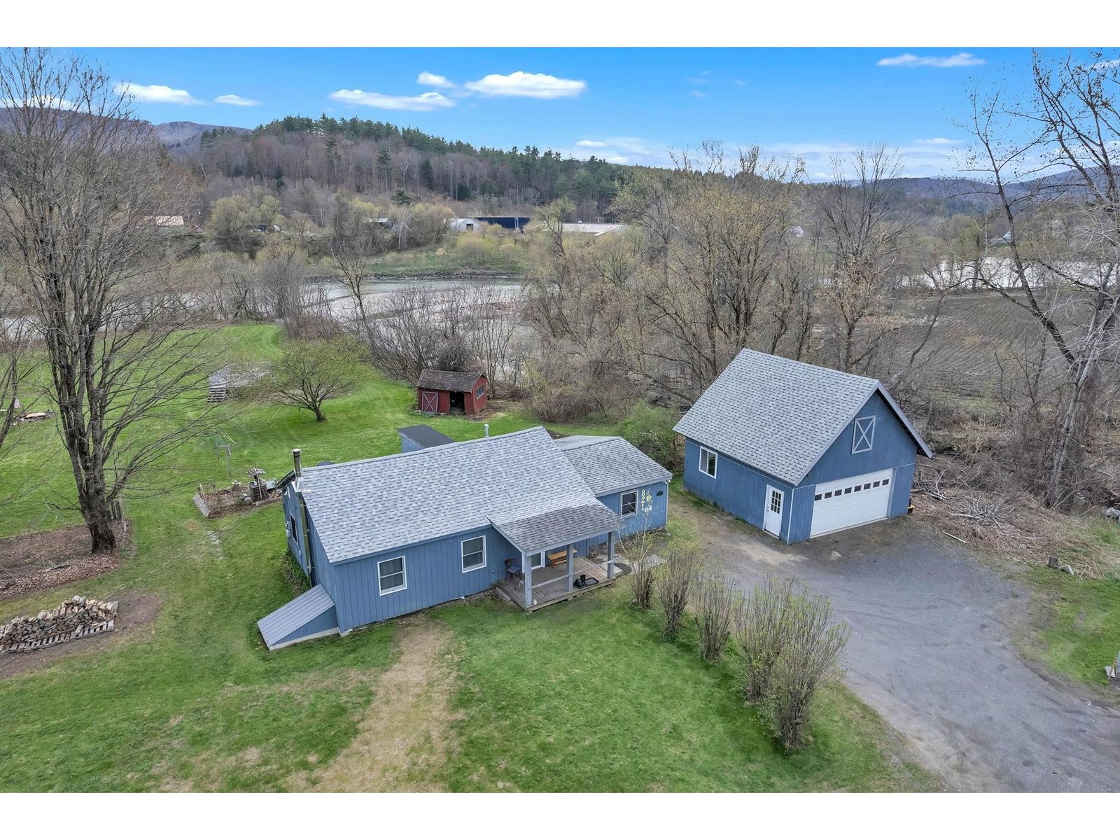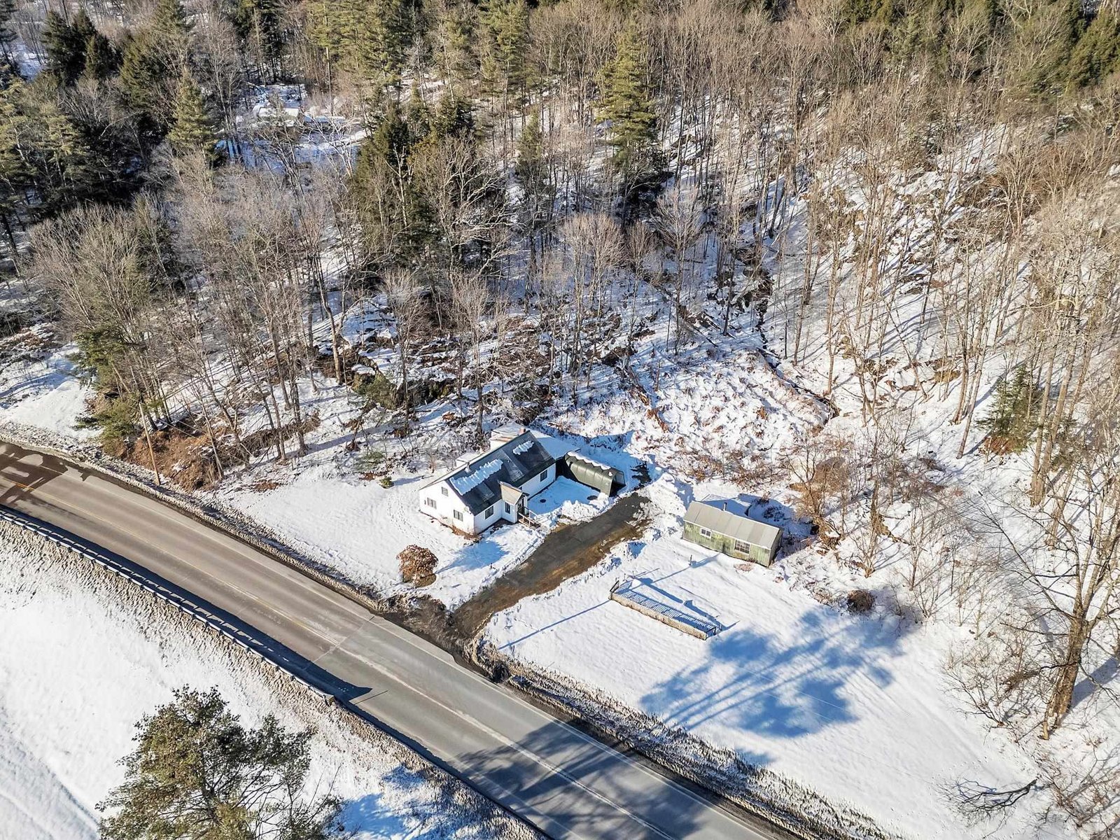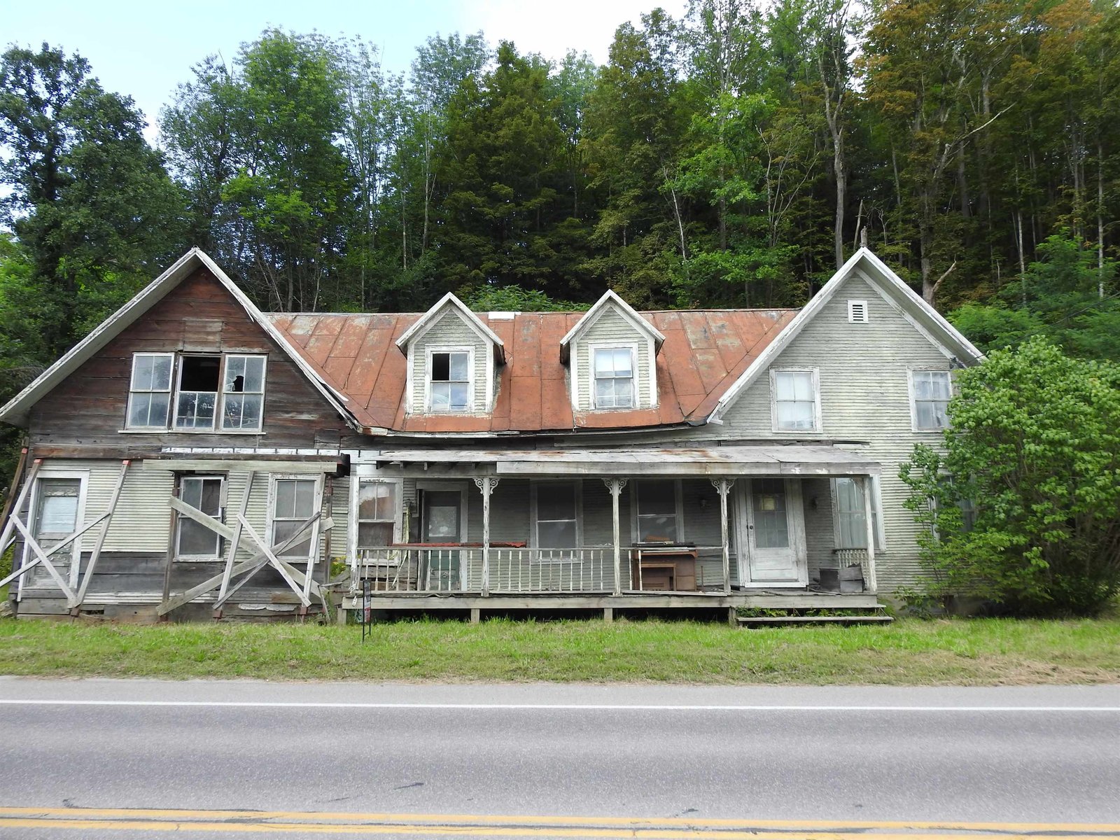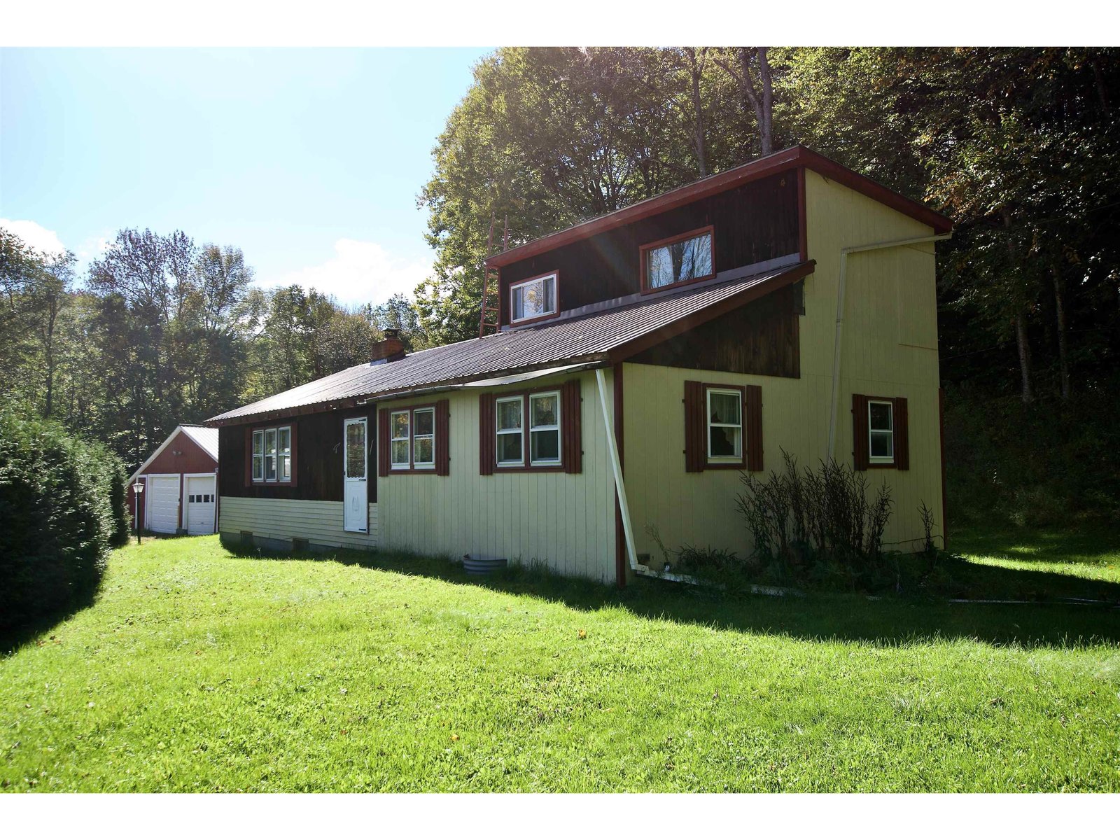Sold Status
$315,000 Sold Price
House Type
4 Beds
2 Baths
1,512 Sqft
Sold By Green Light Real Estate
Similar Properties for Sale
Request a Showing or More Info

Call: 802-863-1500
Mortgage Provider
Mortgage Calculator
$
$ Taxes
$ Principal & Interest
$
This calculation is based on a rough estimate. Every person's situation is different. Be sure to consult with a mortgage advisor on your specific needs.
Washington County
Just in time for fall, a proper "fixer-upper" in a fantastic end of the Lane parcel, ready for your modern touches. This four-bedroom 1.5 bathroom home on 9.5 beautiful acres sits at the end of Cedar Hedges Lane and feels like country living just minutes from Waterbury Village, I-89, shopping, schools, skiing, and more. This easy living floorplan is conducive to almost any living arrangement, with three bedrooms on the main floor. The detached multi-car garage/workshop provides a staging arena for every homemaker project you're brave enough to undertake. Storage, office space, a cooks kitchen, and a large oversized fireplace are just a few of this comfortable home's bonus features. †
Property Location
Property Details
| Sold Price $315,000 | Sold Date Dec 2nd, 2022 | |
|---|---|---|
| List Price $325,000 | Total Rooms 7 | List Date Sep 30th, 2022 |
| MLS# 4931994 | Lot Size 9.500 Acres | Taxes $5,904 |
| Type House | Stories 1 1/2 | Road Frontage 300 |
| Bedrooms 4 | Style Ranch | Water Frontage |
| Full Bathrooms 1 | Finished 1,512 Sqft | Construction No, Existing |
| 3/4 Bathrooms 0 | Above Grade 1,512 Sqft | Seasonal No |
| Half Bathrooms 1 | Below Grade 0 Sqft | Year Built 1975 |
| 1/4 Bathrooms 0 | Garage Size 3 Car | County Washington |
| Interior Features |
|---|
| Equipment & Appliances, , Wood Stove |
| Family Room 1st Floor | Bedroom 1st Floor | Bedroom 1st Floor |
|---|---|---|
| Bedroom 1st Floor | Kitchen 1st Floor | Dining Room 1st Floor |
| Office/Study 2nd Floor |
| ConstructionWood Frame |
|---|
| BasementInterior, Sump Pump, Unfinished, Interior Stairs, Full |
| Exterior FeaturesBarn, Garden Space, Natural Shade, Outbuilding |
| Exterior Composition, Composition | Disability Features |
|---|---|
| Foundation Block | House Color Yellow |
| Floors Laminate, Carpet, Hardwood | Building Certifications |
| Roof Metal | HERS Index |
| DirectionsFrom Waterbury follow Rt 100 to Right on Crossett Brook Rd just beyond the middle school. Cedar Hedges Lane is on left aprox 3/4 mile on left. Home is at the end of the lane. |
|---|
| Lot Description, Wooded, Sloping, Level, Wooded, Near Shopping, Near Skiing |
| Garage & Parking Detached, Direct Entry, Barn, Driveway, Garage, Off Street, Unpaved, Visitor |
| Road Frontage 300 | Water Access |
|---|---|
| Suitable UseRecreation, Residential | Water Type |
| Driveway ROW, Gravel, Crushed/Stone | Water Body |
| Flood Zone No | Zoning residential |
| School District Washington West | Middle Crossett Brook Middle School |
|---|---|
| Elementary Brookside Elementary School | High Harwood Union High School |
| Heat Fuel Wood, Oil | Excluded |
|---|---|
| Heating/Cool None, Hot Air, Stove - Wood | Negotiable |
| Sewer Shared, Private, Septic Shared, Shared | Parcel Access ROW |
| Water Private, Drilled Well | ROW for Other Parcel |
| Water Heater Gas-Lp/Bottle | Financing |
| Cable Co Xfinity | Documents Property Disclosure, Deed |
| Electric Circuit Breaker(s) | Tax ID 189-060-10417 |

† The remarks published on this webpage originate from Listed By Tony Walton of New England Landmark Realty LTD via the NNEREN IDX Program and do not represent the views and opinions of Coldwell Banker Hickok & Boardman. Coldwell Banker Hickok & Boardman Realty cannot be held responsible for possible violations of copyright resulting from the posting of any data from the NNEREN IDX Program.

 Back to Search Results
Back to Search Results










