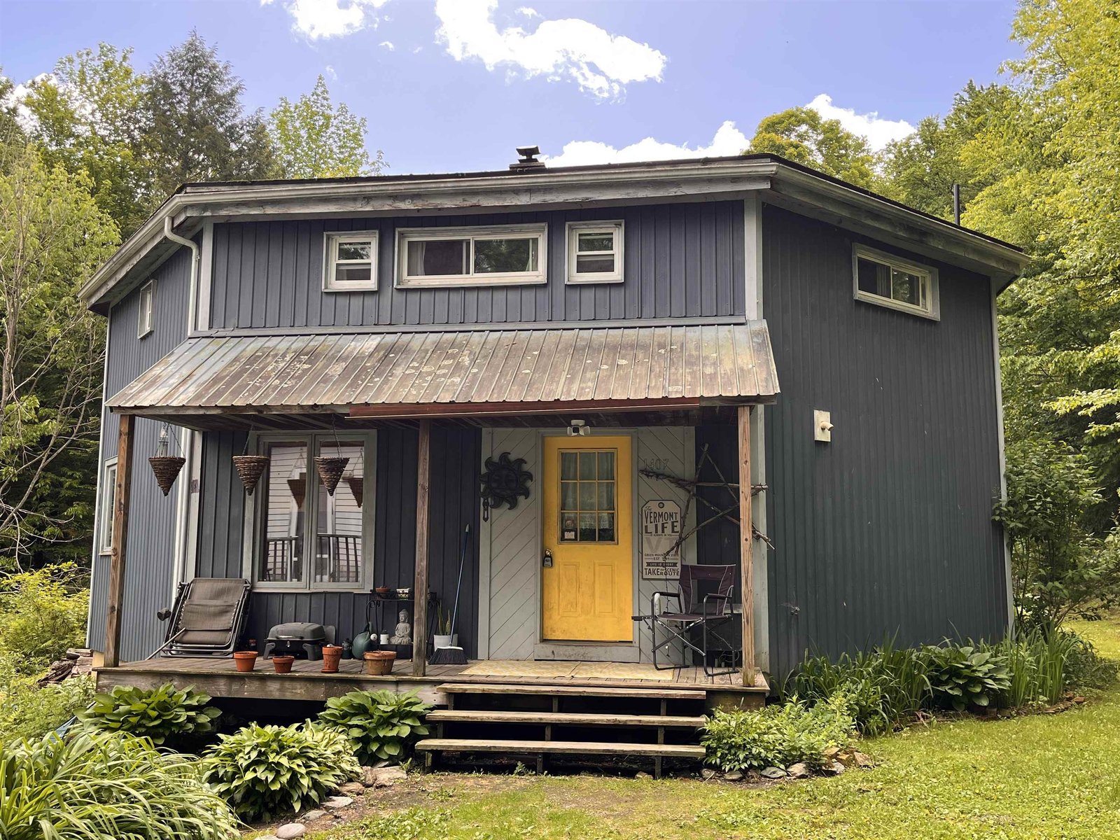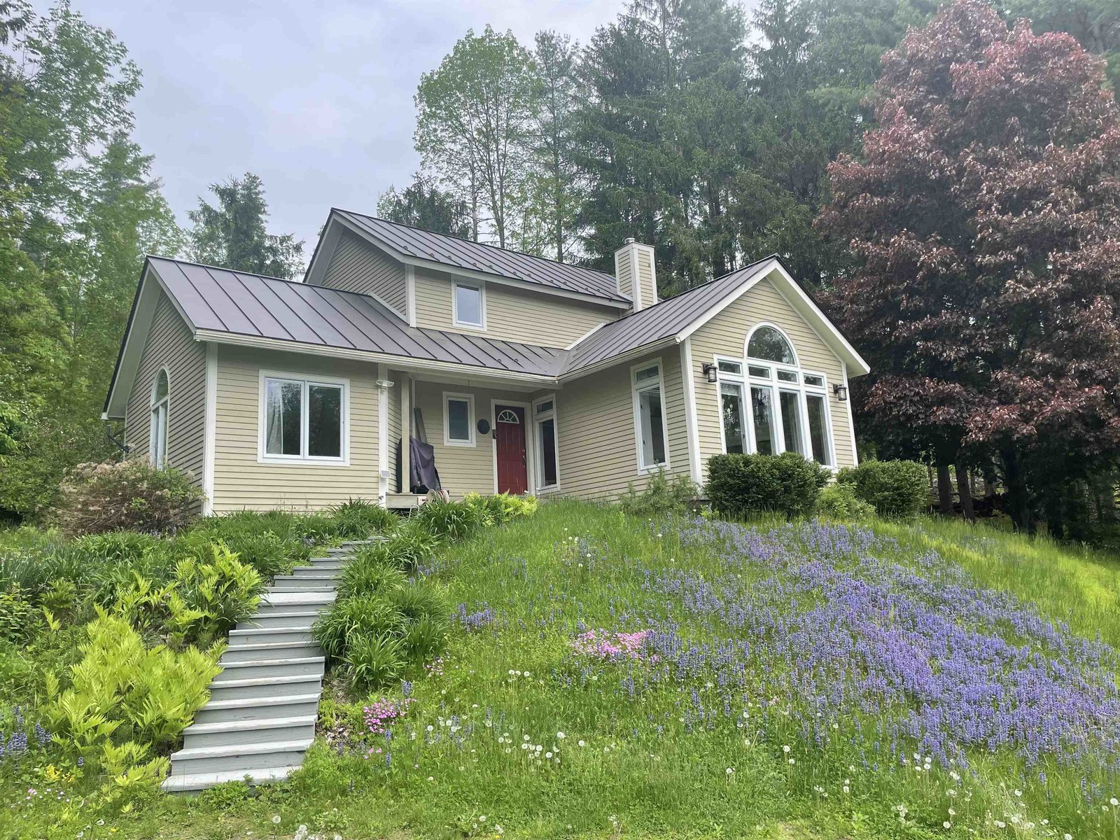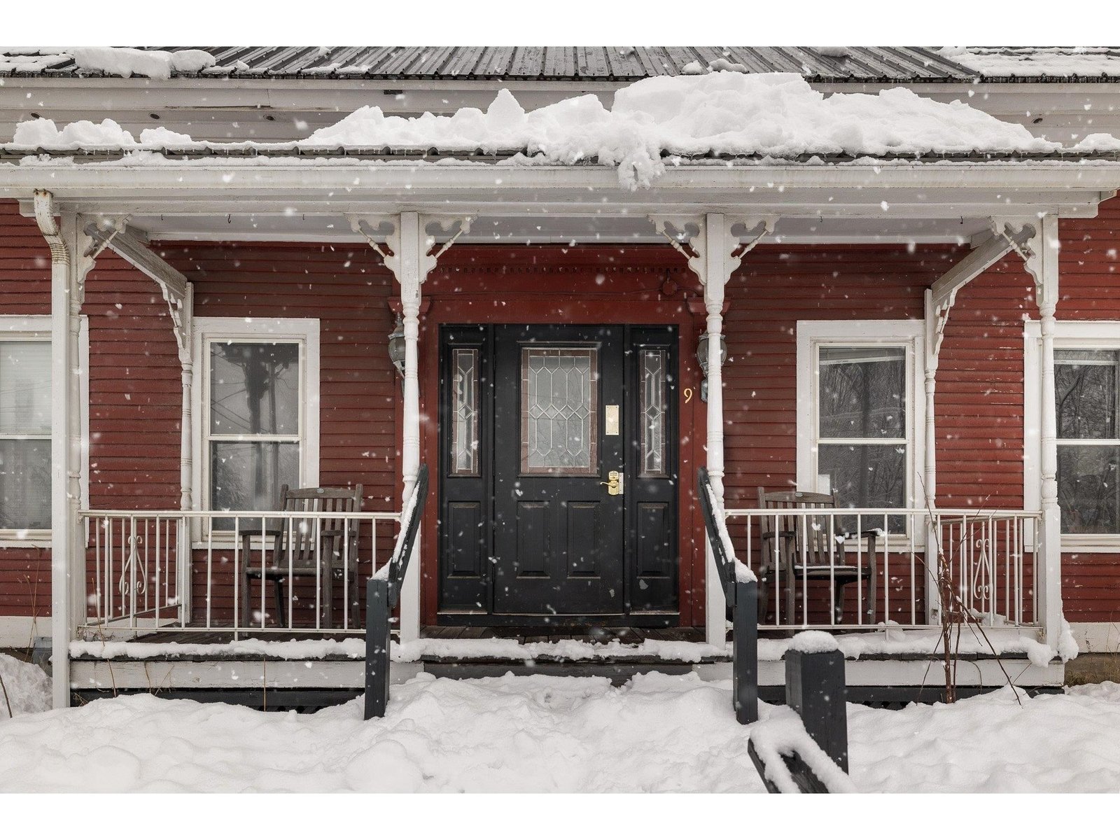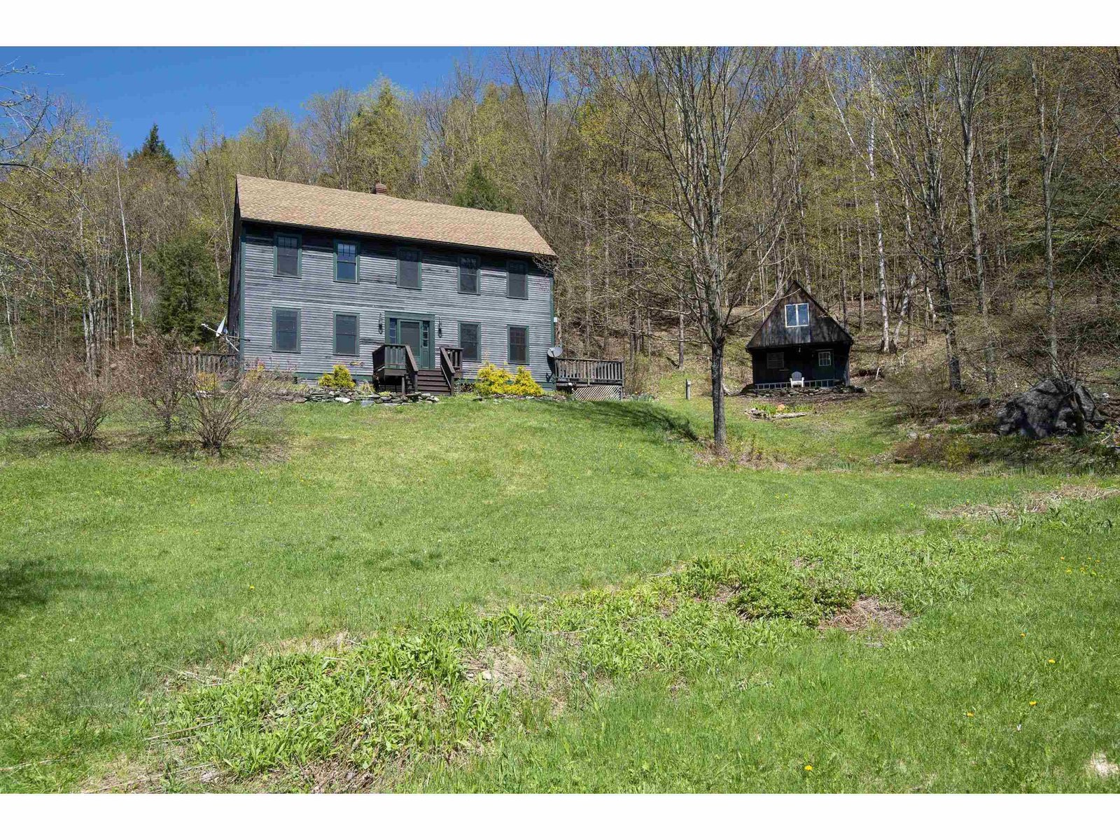Sold Status
$387,500 Sold Price
House Type
4 Beds
2 Baths
2,532 Sqft
Sold By
Similar Properties for Sale
Request a Showing or More Info

Call: 802-863-1500
Mortgage Provider
Mortgage Calculator
$
$ Taxes
$ Principal & Interest
$
This calculation is based on a rough estimate. Every person's situation is different. Be sure to consult with a mortgage advisor on your specific needs.
Washington County
This attractive, 5 Star Energy Rated four bedroom cape with charming curb appeal sits on five beautiful open acres to let in the sunshine. Energy saving features include solar hot water and solar electric. Interior features include a spacious great room with a Harmon pellet stove hearth, built-in corner cupboards, double doors that lead out onto a deck, generous counter space in the kitchen, and lots of maple cabinets for plenty of storage. There are birch floors on the first floor and pine floors on the second. Youâre protected from the unpredictable Vermont weather when you drive up the paved driveway into an over-sized garage with mudroom entry to the first floor laundry area complete with a pellet stove to dry your boots. An enormous unfinished, walk out basement is ready for your finishing ideas. So many quality building materials have gone into building this house, you will be proud to call it your home. †
Property Location
Property Details
| Sold Price $387,500 | Sold Date Aug 14th, 2015 | |
|---|---|---|
| List Price $399,000 | Total Rooms 8 | List Date Jul 29th, 2014 |
| MLS# 4374959 | Lot Size 5.000 Acres | Taxes $8,891 |
| Type House | Stories 1 1/2 | Road Frontage 579 |
| Bedrooms 4 | Style Cape | Water Frontage |
| Full Bathrooms 1 | Finished 2,532 Sqft | Construction Existing |
| 3/4 Bathrooms 1 | Above Grade 2,532 Sqft | Seasonal No |
| Half Bathrooms 0 | Below Grade 0 Sqft | Year Built 1998 |
| 1/4 Bathrooms 0 | Garage Size 2 Car | County Washington |
| Interior FeaturesKitchen, Living Room, Smoke Det-Hardwired, 2 Stoves |
|---|
| Equipment & AppliancesRange-Electric, Dishwasher, Smoke Detector |
| 3/4 Bath 1st Floor | Full Bath 2nd Floor |
|---|
| ConstructionWood Frame, Existing |
|---|
| BasementInterior, Unfinished, Interior Stairs, Full |
| Exterior FeaturesDeck |
| Exterior Wood | Disability Features 1st Floor Bedroom, 1st Flr Hard Surface Flr. |
|---|---|
| Foundation Concrete | House Color Cream |
| Floors Vinyl, Softwood, Hardwood | Building Certifications Energy Star Cert. Home |
| Roof Standing Seam | HERS Index |
| DirectionsFrom Waterbury, go to Route 100 South past Crossett Brook Middle School and take the second Crossett Hill entrance on your right. Drive one mile. Devlin Road is in front of you, go straight, # 162 is the second house on the right. |
|---|
| Lot DescriptionYes, Landscaped, Rural Setting |
| Garage & Parking Attached, Direct Entry, 6+ Parking Spaces, Driveway |
| Road Frontage 579 | Water Access |
|---|---|
| Suitable Use | Water Type |
| Driveway Paved | Water Body |
| Flood Zone No | Zoning Forest Rec |
| School District Washington West | Middle Crossett Brook Middle School |
|---|---|
| Elementary Thatcher Brook Primary Sch | High Harwood Union High School |
| Heat Fuel Wood Pellets, Gas-LP/Bottle, Solar | Excluded |
|---|---|
| Heating/Cool Baseboard, Hot Water | Negotiable |
| Sewer 1000 Gallon, Mound, Concrete | Parcel Access ROW |
| Water Drilled Well | ROW for Other Parcel |
| Water Heater Solar | Financing All Financing Options |
| Cable Co | Documents Deed, Survey, ROW (Right-Of-Way), Home Energy Rating Cert. |
| Electric Wind/Solar, Circuit Breaker(s) | Tax ID 18906010141 |

† The remarks published on this webpage originate from Listed By Filomena Siner of BHHS Vermont Realty Group/Waterbury via the NNEREN IDX Program and do not represent the views and opinions of Coldwell Banker Hickok & Boardman. Coldwell Banker Hickok & Boardman Realty cannot be held responsible for possible violations of copyright resulting from the posting of any data from the NNEREN IDX Program.

 Back to Search Results
Back to Search Results










