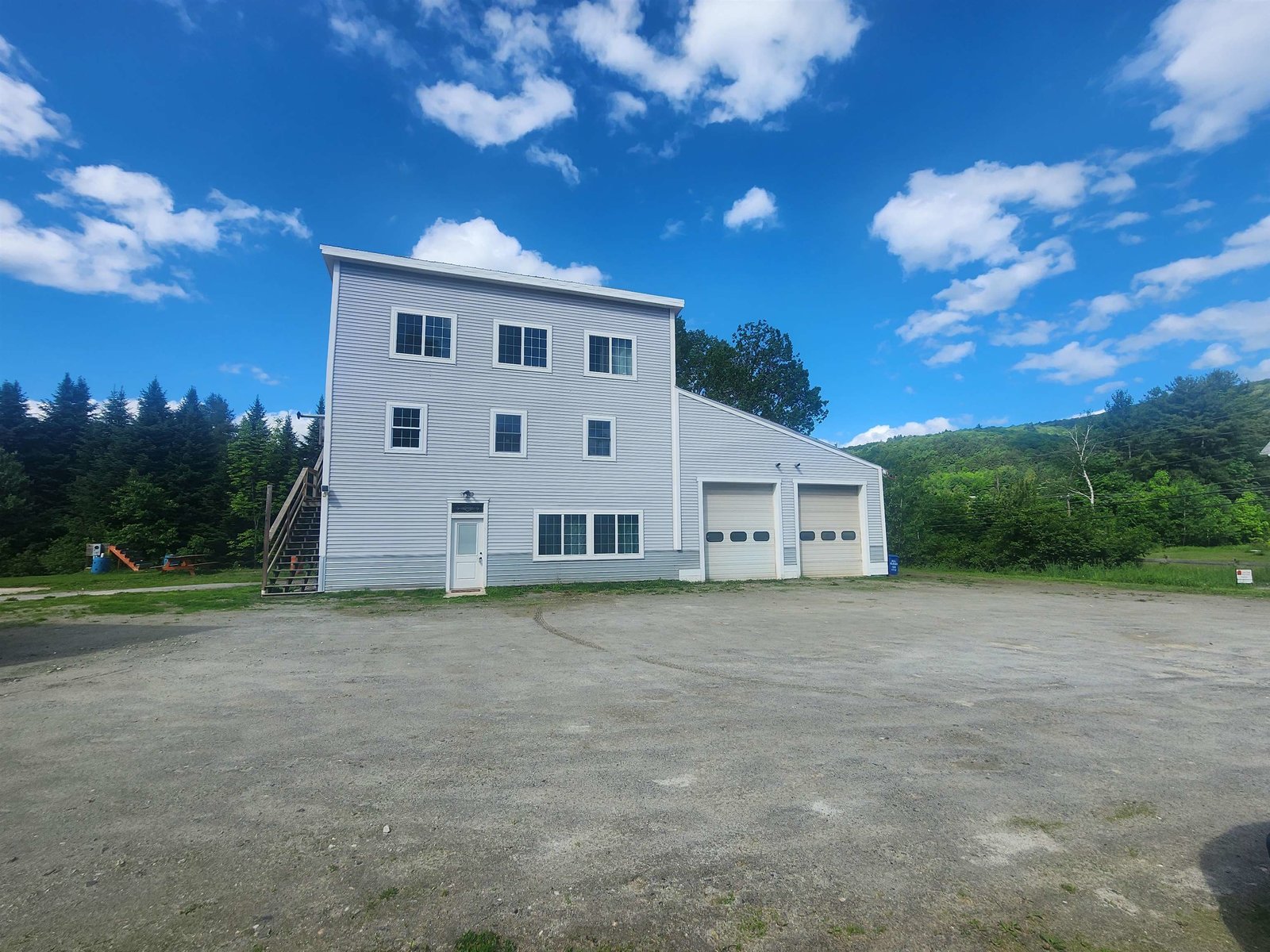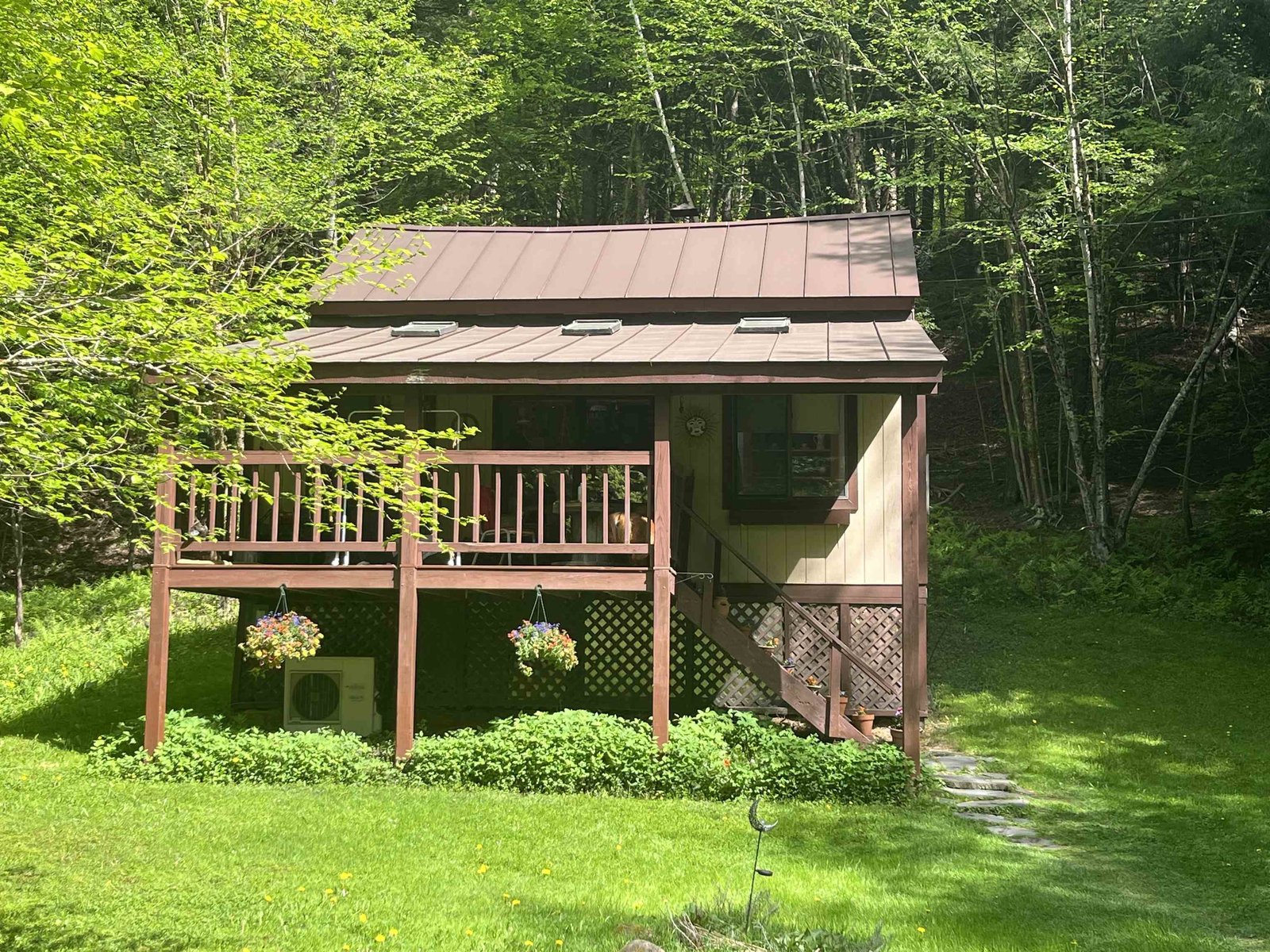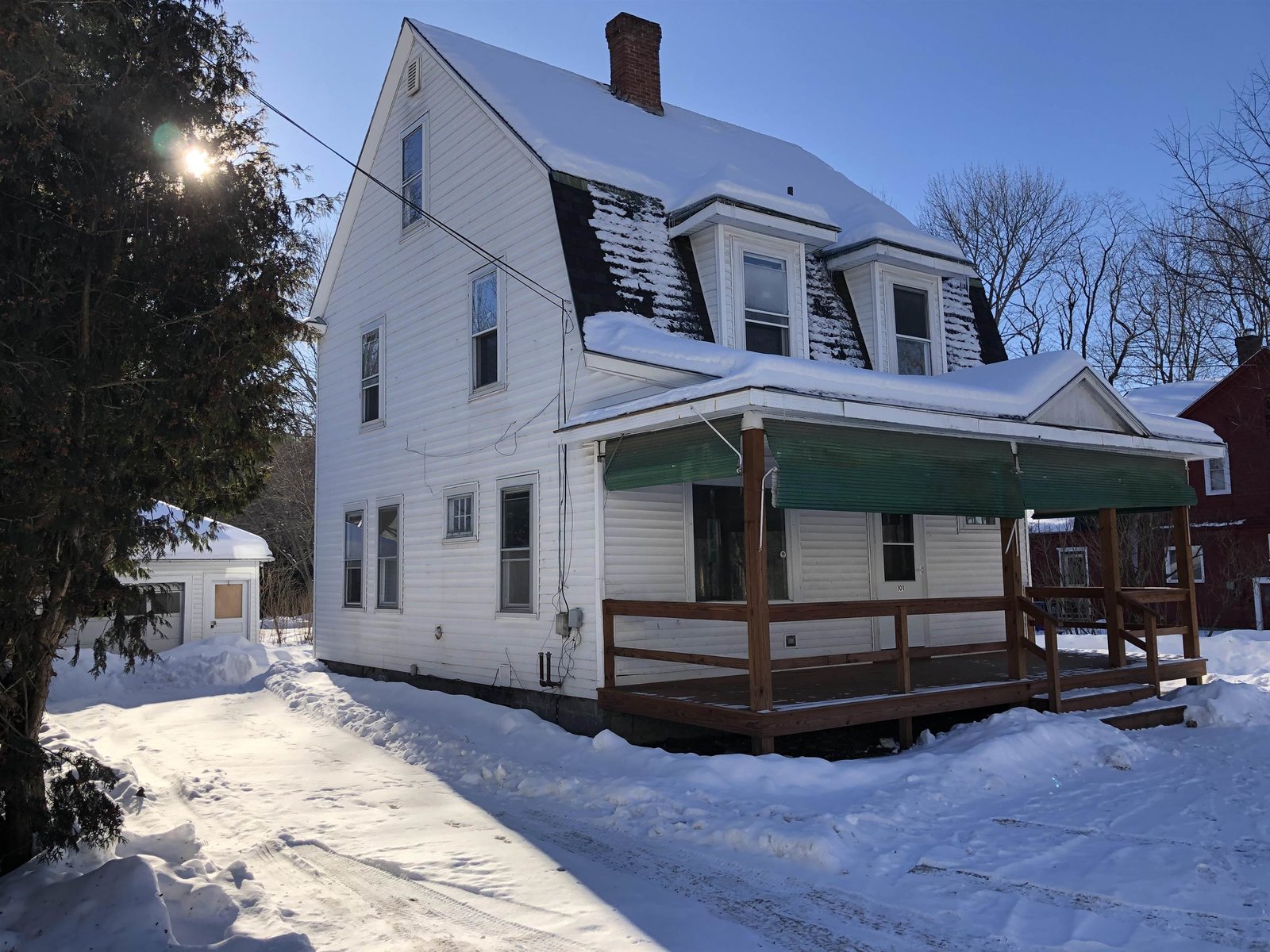Sold Status
$295,000 Sold Price
House Type
2 Beds
1 Baths
904 Sqft
Sold By
Similar Properties for Sale
Request a Showing or More Info

Call: 802-863-1500
Mortgage Provider
Mortgage Calculator
$
$ Taxes
$ Principal & Interest
$
This calculation is based on a rough estimate. Every person's situation is different. Be sure to consult with a mortgage advisor on your specific needs.
Washington County
This sweet, charming log cabin has been completely renovated from top to bottom, and is ready for immediate occupancy! Brand new kitchen with cherry cabinets, stainless steel appliances and radiant heat, luxurious new bathroom, new sheet rock and flooring, insulation, windows and doors (interior and exterior), updated systems, inviting entryway, vaulted ceilings and new exterior paint give this home a fresh updated feel that every buyer is looking for. The level lot and new deck offer enjoyable outdoor living spaces and the hot tub is included! A spacious 2 car garage has plenty of room for cars and toys and has an attached heated workshop. This home is located between Waterbury and Waitsfield villages, both with well-known breweries and excellent restaurants. You also have easy access to four major ski resorts, mountain biking at the renowned Waterbury trails, and connection to the Camel's Hump State Forest at the end of Dowsville Road. Move in, relax around the firepit, and enjoy everything this Vermont log cabin has to offer! †
Property Location
Property Details
| Sold Price $295,000 | Sold Date Sep 16th, 2020 | |
|---|---|---|
| List Price $269,900 | Total Rooms 4 | List Date Jul 22nd, 2020 |
| MLS# 4818484 | Lot Size 1.000 Acres | Taxes $3,739 |
| Type House | Stories 1 | Road Frontage 100 |
| Bedrooms 2 | Style Log | Water Frontage |
| Full Bathrooms 1 | Finished 904 Sqft | Construction No, Existing |
| 3/4 Bathrooms 0 | Above Grade 904 Sqft | Seasonal No |
| Half Bathrooms 0 | Below Grade 0 Sqft | Year Built 1969 |
| 1/4 Bathrooms 0 | Garage Size 2 Car | County Washington |
| Interior FeaturesCeiling Fan, Vaulted Ceiling, Window Treatment |
|---|
| Equipment & AppliancesRefrigerator, Microwave, Dishwasher, Washer, Exhaust Hood, Dryer, Stove - Electric |
| Kitchen/Dining 15X11, 1st Floor | Living Room 12.6X15, 1st Floor | Bedroom 12X13, 1st Floor |
|---|---|---|
| Bedroom 10X10, 1st Floor |
| ConstructionLog Home |
|---|
| BasementInterior, Unfinished |
| Exterior FeaturesDeck, Hot Tub |
| Exterior Wood | Disability Features |
|---|---|
| Foundation Poured Concrete | House Color Blue |
| Floors Laminate, Carpet, Ceramic Tile, Hardwood | Building Certifications |
| Roof Metal | HERS Index |
| DirectionsFrom Waterbury Village, head south on Route 100. Turn right onto Dowsville Road across from Harwood Union High School. Fourth house on left. See sign. |
|---|
| Lot DescriptionNo, Level, Open |
| Garage & Parking Detached, , Off Street |
| Road Frontage 100 | Water Access |
|---|---|
| Suitable Use | Water Type |
| Driveway Gravel | Water Body |
| Flood Zone No | Zoning Residential |
| School District Washington West | Middle Crossett Brook Middle School |
|---|---|
| Elementary Thatcher Brook Primary Sch | High Harwood Union High School |
| Heat Fuel Gas-LP/Bottle | Excluded |
|---|---|
| Heating/Cool None, Baseboard | Negotiable |
| Sewer Septic | Parcel Access ROW No |
| Water Drilled Well | ROW for Other Parcel |
| Water Heater Electric | Financing |
| Cable Co | Documents Property Disclosure, Deed |
| Electric Circuit Breaker(s) | Tax ID 189-060-10174 |

† The remarks published on this webpage originate from Listed By Lisa Meyer of BHHS Vermont Realty Group/Waterbury via the NNEREN IDX Program and do not represent the views and opinions of Coldwell Banker Hickok & Boardman. Coldwell Banker Hickok & Boardman Realty cannot be held responsible for possible violations of copyright resulting from the posting of any data from the NNEREN IDX Program.

 Back to Search Results
Back to Search Results










