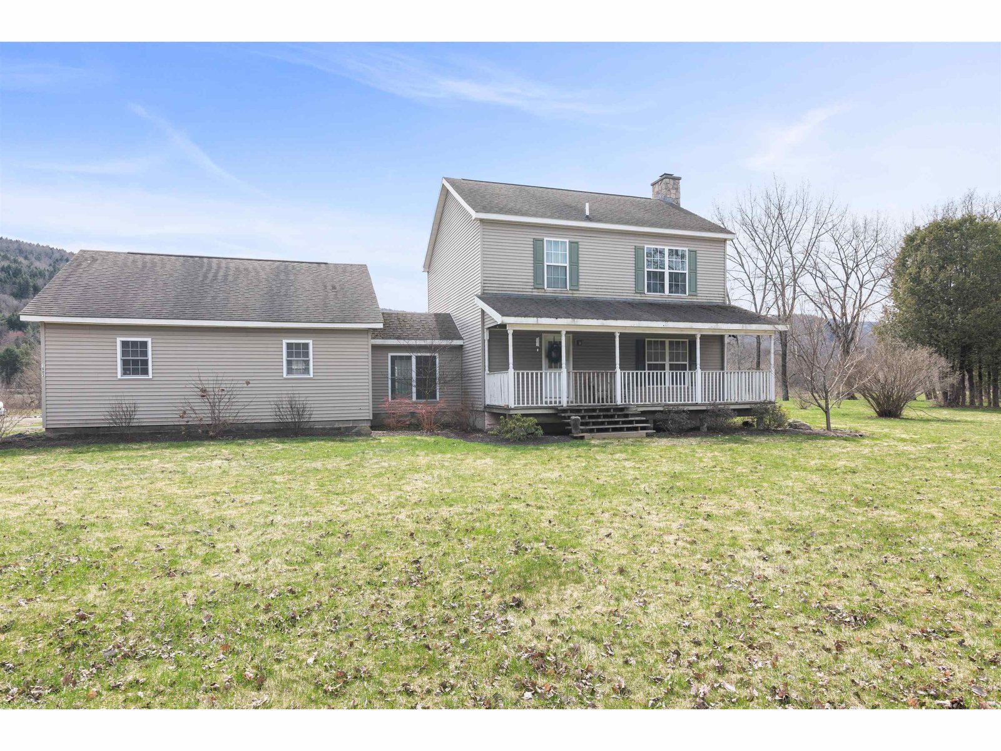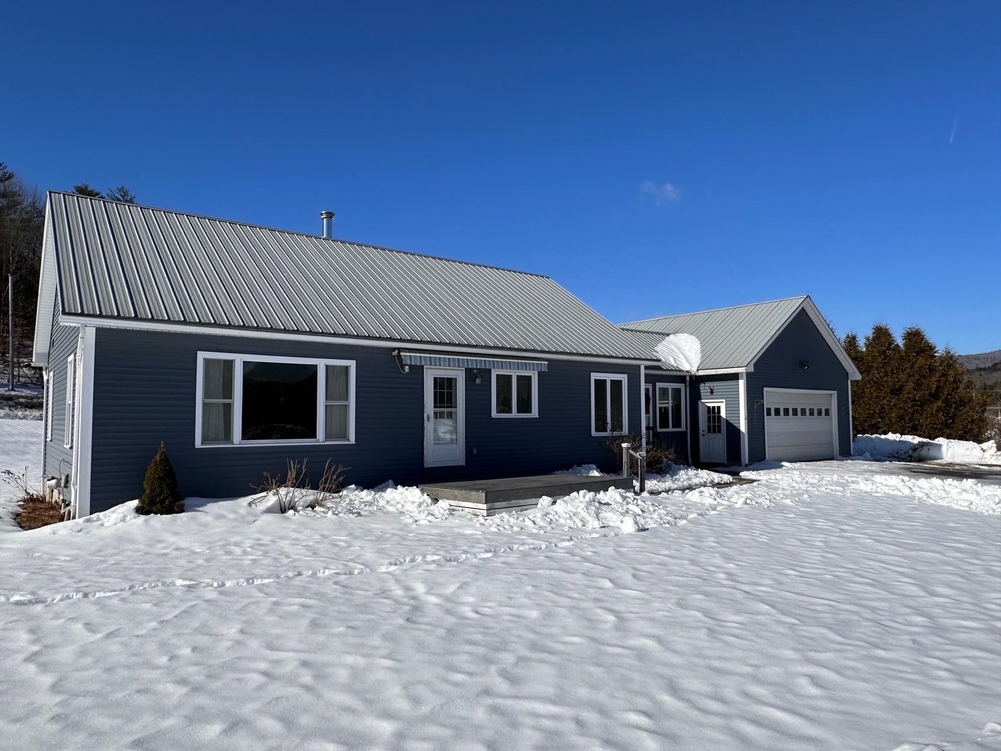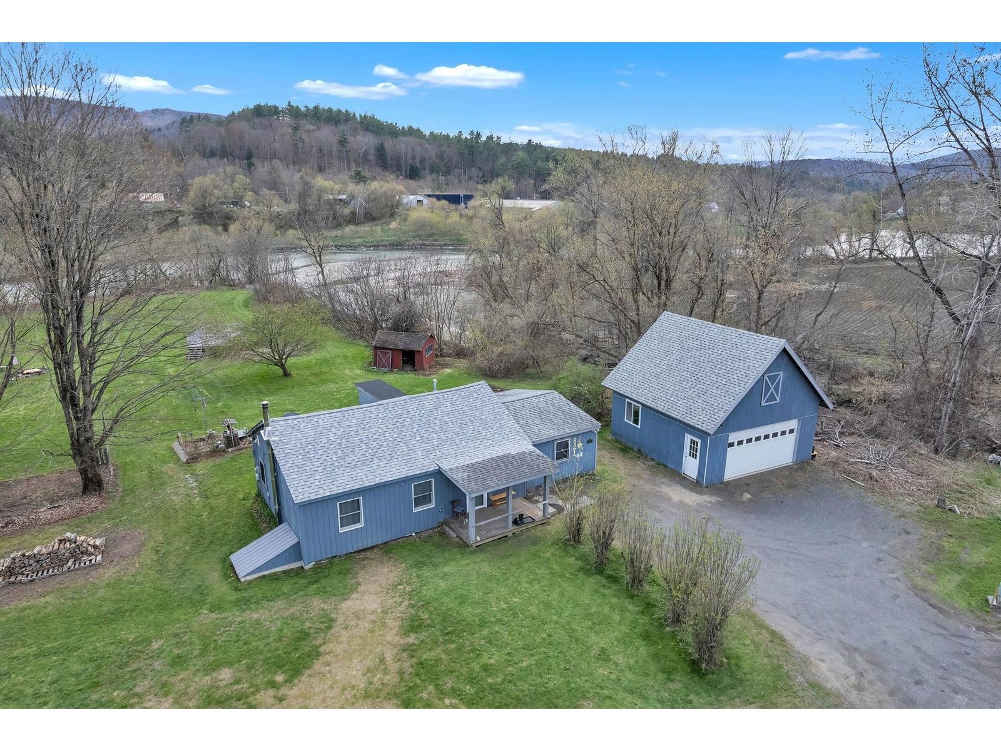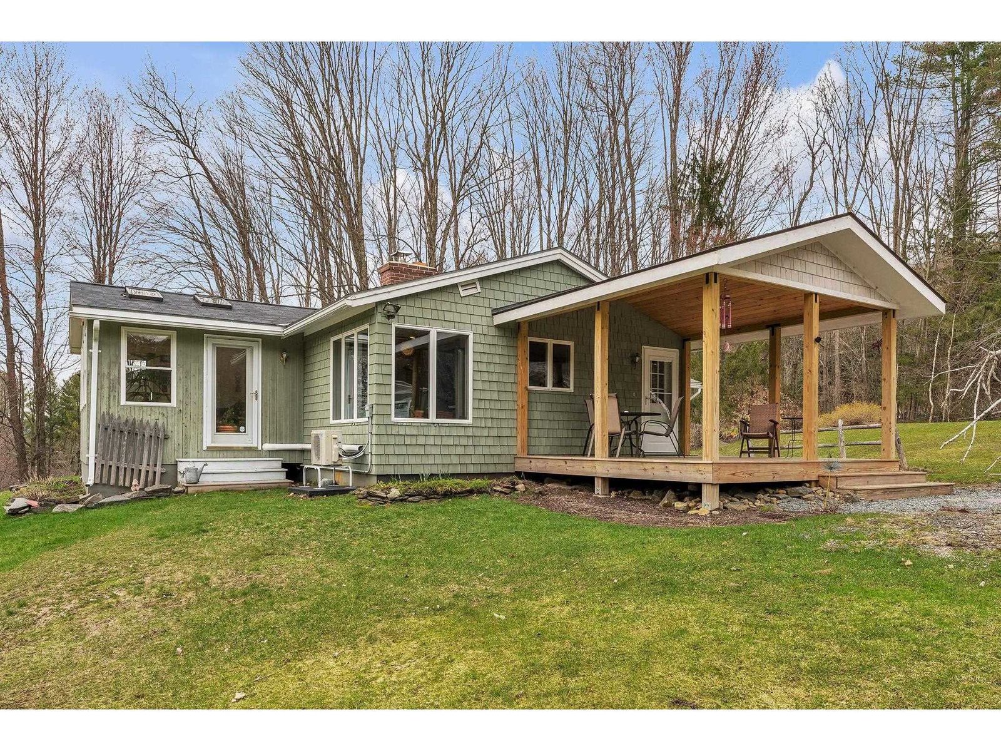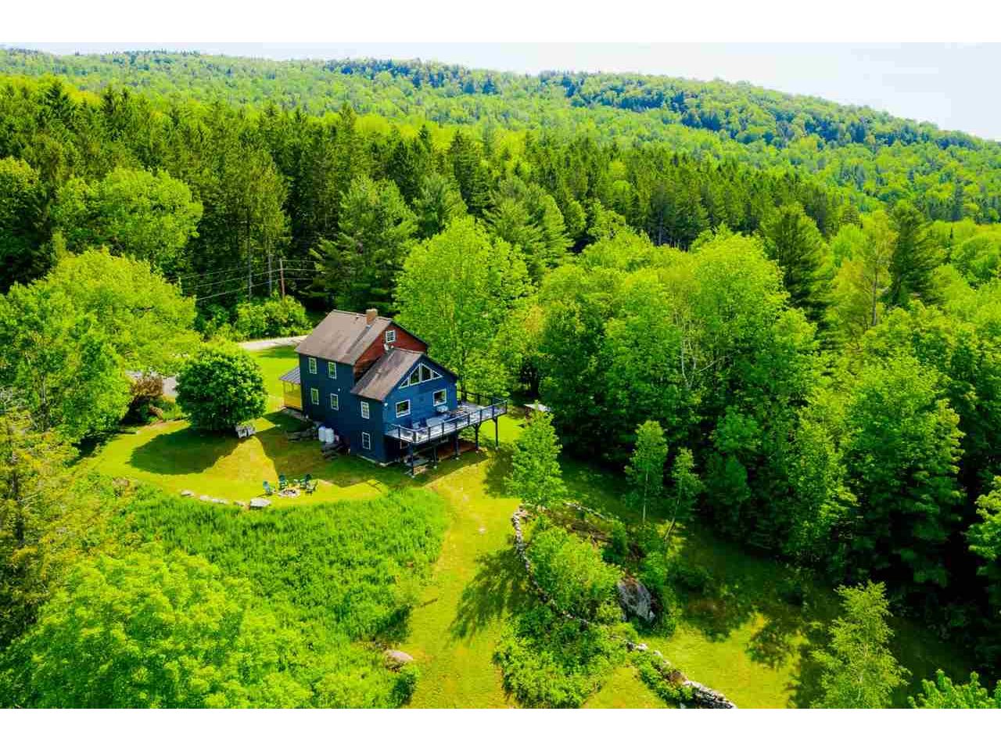Sold Status
$380,000 Sold Price
House Type
3 Beds
2 Baths
2,072 Sqft
Sold By
Similar Properties for Sale
Request a Showing or More Info

Call: 802-863-1500
Mortgage Provider
Mortgage Calculator
$
$ Taxes
$ Principal & Interest
$
This calculation is based on a rough estimate. Every person's situation is different. Be sure to consult with a mortgage advisor on your specific needs.
Washington County
Perhaps the one you’ve been waiting for if clean lines, open and inviting floor plan, abundant natural light, and lovely mountain views are on your checklist! This thoughtfully updated and impeccably maintained 2002 home exudes sophistication and warmth with contemporary and classic touches. Highlights include completely remodeled kitchen with exposed beams, built-in bar unit custom-crafted with Vermont butternut, new birch flooring in all three bedrooms, and en-suite master bath. Well sited on a sunny but private lot off a quiet country lane between Waitsfield and Waterbury, you’ll enjoy convenient access to all that these vibrant towns and neighboring ski resorts have to offer. Family Rec room on the lower level offers walkout access to a new under-deck patio while exceptionally clean and dry utility portion of basement is perfect for all your storage needs. Newly completed and beautifully designed cedar front porch completes the look for this must-see property! †
Property Location
Property Details
| Sold Price $380,000 | Sold Date Aug 9th, 2019 | |
|---|---|---|
| List Price $410,000 | Total Rooms 5 | List Date Jun 11th, 2019 |
| MLS# 4758037 | Lot Size 1.700 Acres | Taxes $6,983 |
| Type House | Stories 1 1/2 | Road Frontage |
| Bedrooms 3 | Style New Englander | Water Frontage |
| Full Bathrooms 2 | Finished 2,072 Sqft | Construction No, Existing |
| 3/4 Bathrooms 0 | Above Grade 1,680 Sqft | Seasonal No |
| Half Bathrooms 0 | Below Grade 392 Sqft | Year Built 2002 |
| 1/4 Bathrooms 0 | Garage Size Car | County Washington |
| Interior FeaturesBlinds, Ceiling Fan, Kitchen/Dining, Primary BR w/ BA, Natural Light, Natural Woodwork, Storage - Indoor, Vaulted Ceiling, Walk-in Closet, Whirlpool Tub, Laundry - Basement |
|---|
| Equipment & AppliancesRange-Gas, Washer, Dishwasher, Refrigerator, Exhaust Hood, Dryer |
| Kitchen 13' x 11', 1st Floor | Dining Room 13' x 11', 1st Floor | Living Room 14' x 11', 1st Floor |
|---|---|---|
| Primary Bedroom 14' x 13', 2nd Floor | Bedroom 13' x 10', 2nd Floor | Bedroom 13' x 12', 1st Floor |
| Mudroom 10' x 8', 1st Floor | Bath - Full 13' x 8', 2nd Floor | Bath - Full 8' x 7', 1st Floor |
| Rec Room 25' x 14', Basement |
| ConstructionWood Frame |
|---|
| BasementInterior, Interior Stairs, Storage Space, Daylight, Partially Finished, Stairs - Interior, Storage Space, Walkout, Exterior Access |
| Exterior FeaturesGarden Space, Natural Shade, Porch - Enclosed, Shed |
| Exterior Wood, Clapboard | Disability Features |
|---|---|
| Foundation Concrete | House Color Slate |
| Floors Ceramic Tile, Wood | Building Certifications |
| Roof Shingle-Asphalt, Shingle-Architectural | HERS Index |
| DirectionsMidway between Waterbury and Waitsfield off Rt. 100, Dowsville Road is just south of Harwood Union High School. Follow Dowsville Rd. 1.7 miles to house #1715 on left. |
|---|
| Lot Description, Mountain View, Sloping, Country Setting, Conserved Land, Landscaped, Ski Area, Wooded, View, Rural Setting, VAST, Mountain, Snowmobile Trail |
| Garage & Parking , |
| Road Frontage | Water Access |
|---|---|
| Suitable Use | Water Type |
| Driveway Dirt, Gravel | Water Body |
| Flood Zone No | Zoning Residential |
| School District Washington West | Middle Crossett Brook Middle School |
|---|---|
| Elementary Thatcher Brook Primary Sch | High Harwood Union High School |
| Heat Fuel Gas-LP/Bottle | Excluded |
|---|---|
| Heating/Cool None, Wood Boiler, Hot Water, Multi Zone, Baseboard | Negotiable |
| Sewer Septic, Septic | Parcel Access ROW |
| Water Drilled Well, Private | ROW for Other Parcel |
| Water Heater Wood, Gas-Lp/Bottle, Off Boiler | Financing |
| Cable Co | Documents Deed, Property Disclosure, Tax Map |
| Electric 200 Amp, Circuit Breaker(s) | Tax ID 189-060-10483 |

† The remarks published on this webpage originate from Listed By of via the NNEREN IDX Program and do not represent the views and opinions of Coldwell Banker Hickok & Boardman. Coldwell Banker Hickok & Boardman Realty cannot be held responsible for possible violations of copyright resulting from the posting of any data from the NNEREN IDX Program.

 Back to Search Results
Back to Search Results
