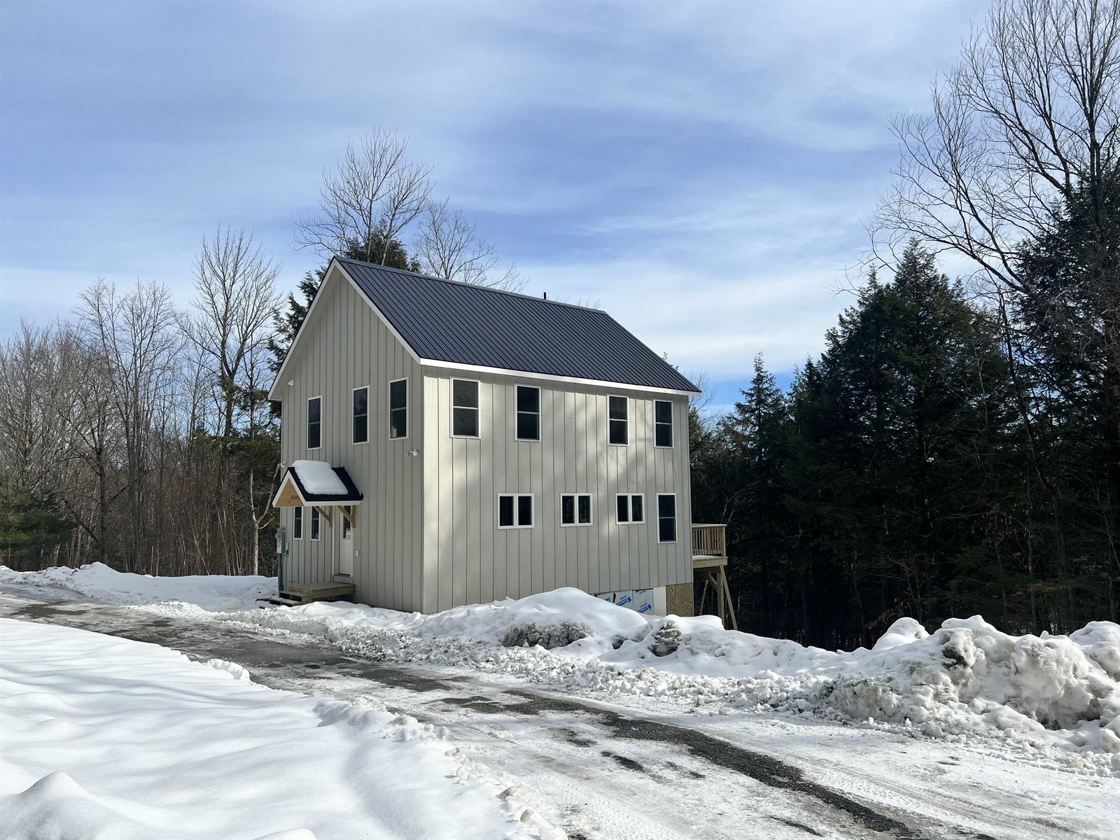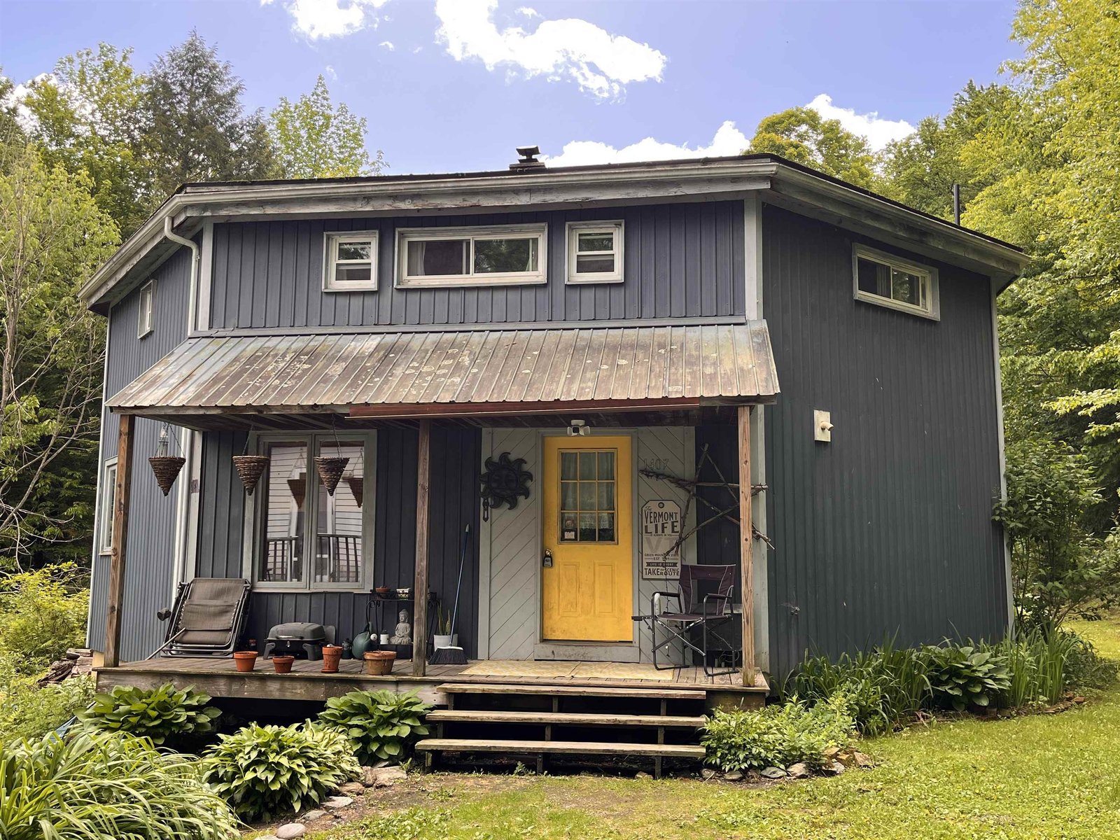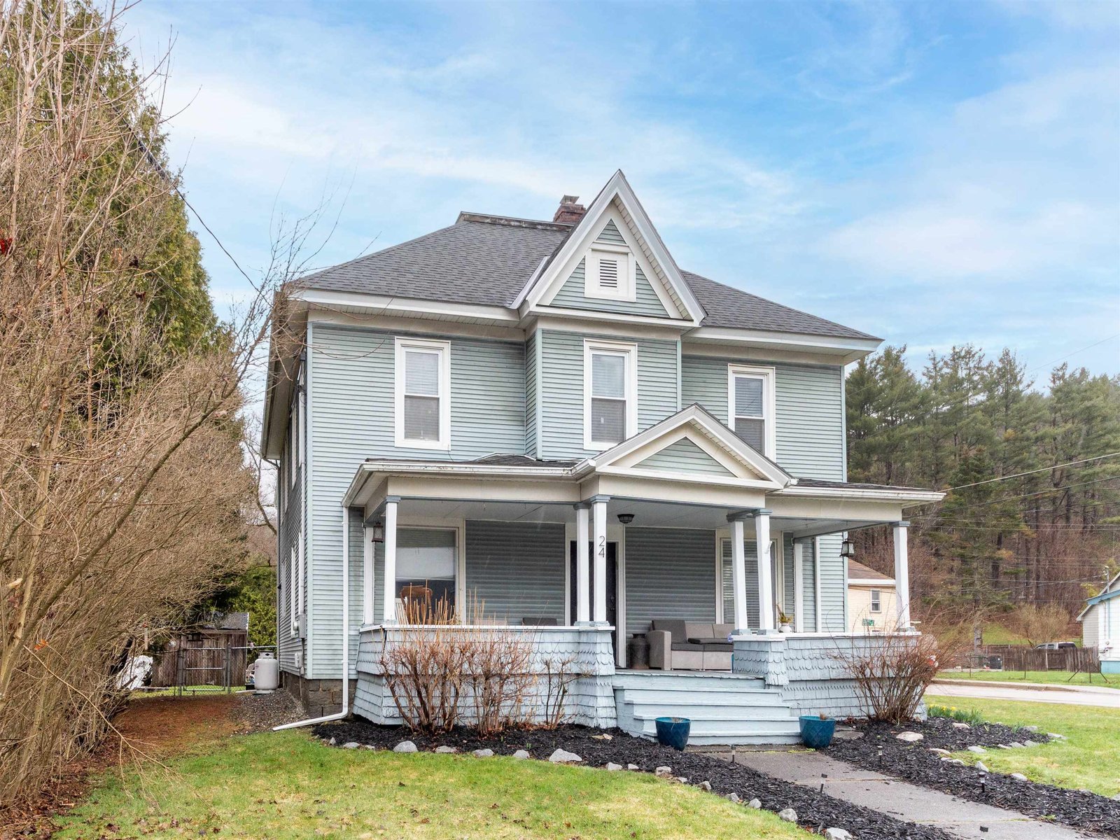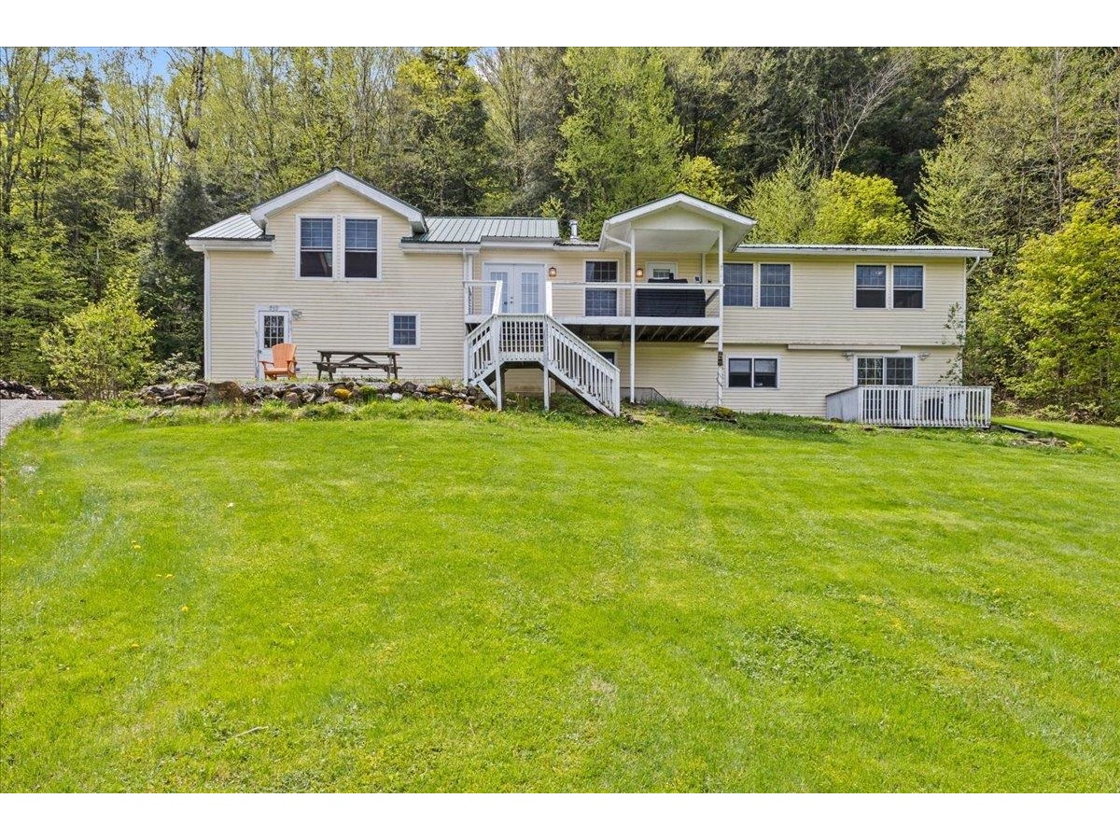Sold Status
$637,000 Sold Price
House Type
3 Beds
3 Baths
2,548 Sqft
Sold By Jennifer Beckett of Coldwell Banker Hickok and Boardman
Similar Properties for Sale
Request a Showing or More Info

Call: 802-863-1500
Mortgage Provider
Mortgage Calculator
$
$ Taxes
$ Principal & Interest
$
This calculation is based on a rough estimate. Every person's situation is different. Be sure to consult with a mortgage advisor on your specific needs.
Washington County
Extensively renovated southern exposure beauty. Gorgeous views across the valley, distinguished 3BR 3BA cape with a practical fourth sleeping room or office, inspired 2020 pergola renovated deck, new roof and rebuilt chimney, classic Vermont Elm living room wood stove, stainless appliances, kitchen island and formal dining. And that's not all. A stunning barn with huge 2nd floor and just as large insulated basement workspace, cedar sugar shack sauna, hot tub, outdoor shower. Partially finished basement, fiber internet to blaze your remote work between Sugarbush, Mad River Glen and Stowe just 45 minutes to Church Street in Burlington. 5 minutes to Harwood Union Middle and High yet so private almost two miles out the 2.6 or so mile road and under a mile from over 10,000 acres of gorgeous Camels Hump State Park. Big Nature with trails to bike, hike, snowshoe and back-country ski. Bring skins. Abundant sunshine, elegance, style and storage of dreams. †
Property Location
Property Details
| Sold Price $637,000 | Sold Date Nov 2nd, 2021 | |
|---|---|---|
| List Price $498,800 | Total Rooms 6 | List Date Sep 3rd, 2021 |
| MLS# 4880903 | Lot Size 1.750 Acres | Taxes $7,216 |
| Type House | Stories 2 | Road Frontage 212 |
| Bedrooms 3 | Style Cape | Water Frontage |
| Full Bathrooms 1 | Finished 2,548 Sqft | Construction No, Existing |
| 3/4 Bathrooms 1 | Above Grade 2,068 Sqft | Seasonal No |
| Half Bathrooms 1 | Below Grade 480 Sqft | Year Built 1993 |
| 1/4 Bathrooms 0 | Garage Size 2 Car | County Washington |
| Interior FeaturesBlinds, Ceiling Fan, Dining Area, Draperies, Hot Tub, Kitchen Island, Kitchen/Dining, Kitchen/Living, Natural Light, Sauna, Window Treatment, Wood Stove Hook-up, Laundry - 2nd Floor |
|---|
| Equipment & AppliancesRefrigerator, Dishwasher |
| Mudroom 3.10 x 8.3, 1st Floor | Living Room 14.11 x 18.11, 1st Floor | Kitchen 10.9 x 11.11, 1st Floor |
|---|---|---|
| Dining Room 10.10 x 15.4, 1st Floor | Bedroom 8.5 x 11, 1st Floor | Bedroom 10.10 x 13, 1st Floor |
| Bath - Full 7.6 x 7.9, 1st Floor | Primary Bedroom 13.8 x 18.11, 2nd Floor | Other 6.3 x 11.11, 2nd Floor |
| Bath - 3/4 9.10 x 11.5, 2nd Floor |
| ConstructionWood Frame |
|---|
| BasementInterior, Partially Finished |
| Exterior FeaturesDeck, Sauna, Shed |
| Exterior Vinyl Siding | Disability Features |
|---|---|
| Foundation Concrete | House Color White |
| Floors Softwood | Building Certifications |
| Roof Shingle-Asphalt | HERS Index |
| DirectionsFrom the intersection of Dowsville and Route 100, just east of Harwood Union High School, take Dowsville Road just under two miles out, barn and house on left (south side). |
|---|
| Lot DescriptionYes, Country Setting |
| Garage & Parking Detached, Barn, Driveway |
| Road Frontage 212 | Water Access |
|---|---|
| Suitable Use | Water Type |
| Driveway Gravel, Dirt | Water Body |
| Flood Zone No | Zoning Residential |
| School District Washington West | Middle Harwood Union Middle/High |
|---|---|
| Elementary Choice | High Harwood Union High School |
| Heat Fuel Wood, Gas-LP/Bottle | Excluded |
|---|---|
| Heating/Cool None, Hot Water, Baseboard, Radiant Floor | Negotiable |
| Sewer Septic, Private | Parcel Access ROW |
| Water Drilled Well | ROW for Other Parcel |
| Water Heater Gas-Lp/Bottle | Financing |
| Cable Co Waitsfield Cable | Documents |
| Electric Circuit Breaker(s) | Tax ID 189-060-10425 |

† The remarks published on this webpage originate from Listed By Clayton-Paul Cormier Jr of Maple Sweet Real Estate via the NNEREN IDX Program and do not represent the views and opinions of Coldwell Banker Hickok & Boardman. Coldwell Banker Hickok & Boardman Realty cannot be held responsible for possible violations of copyright resulting from the posting of any data from the NNEREN IDX Program.

 Back to Search Results
Back to Search Results










