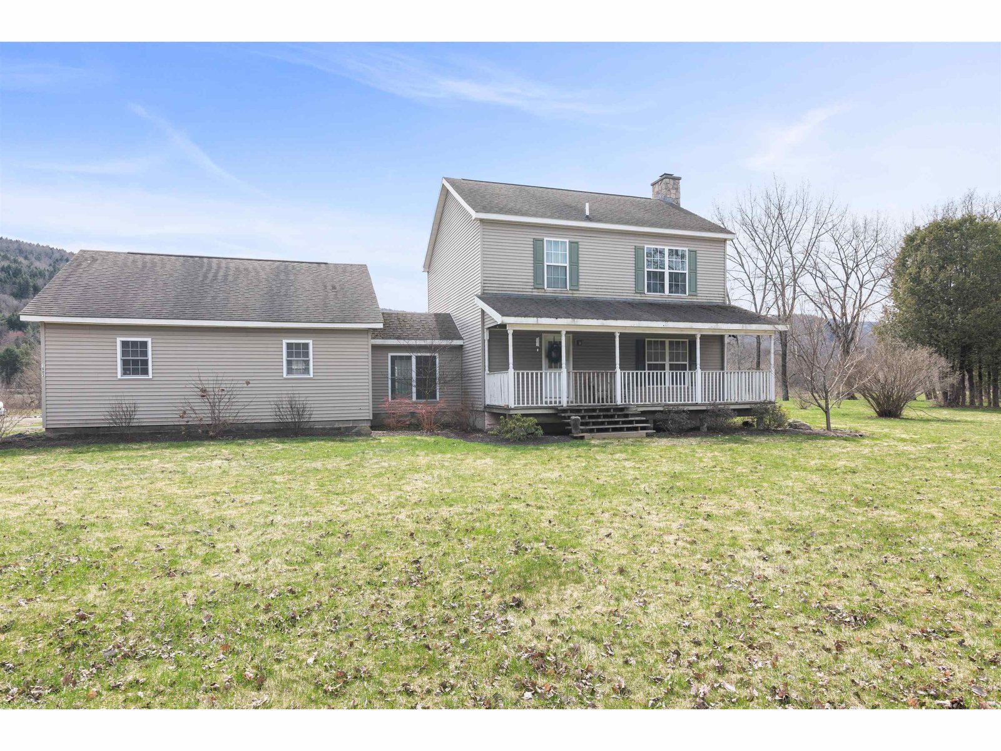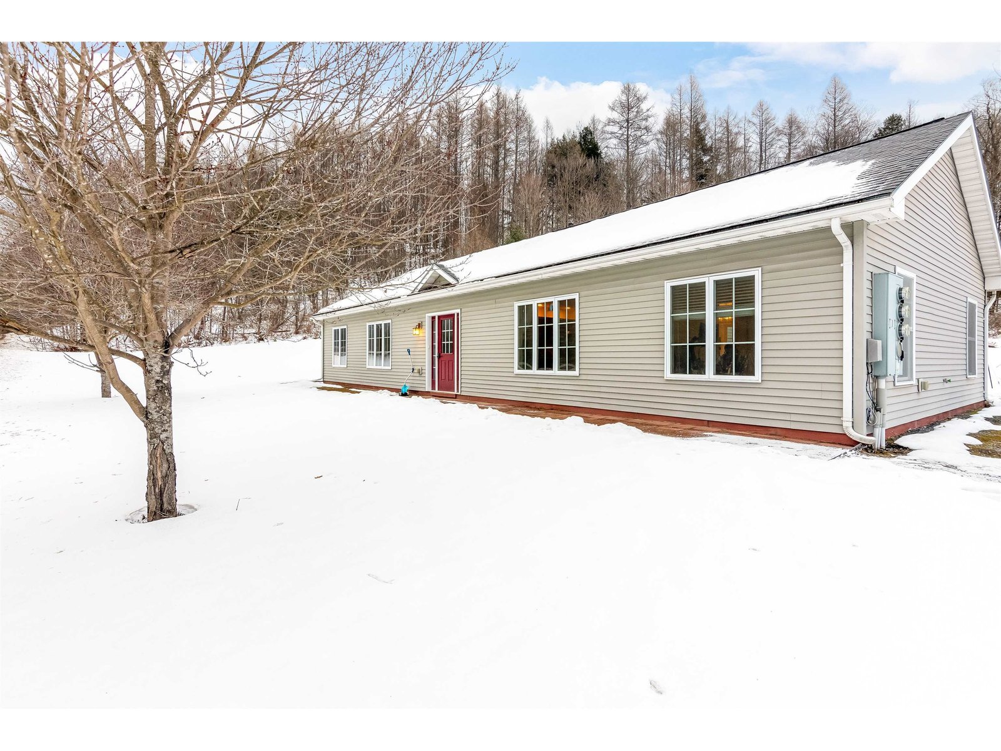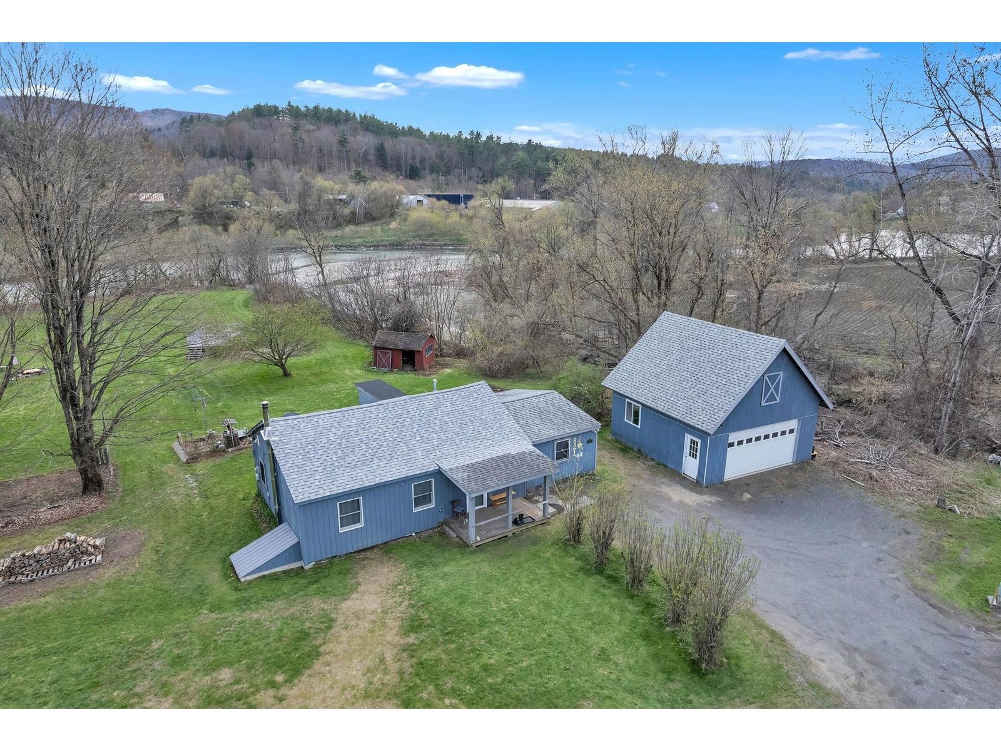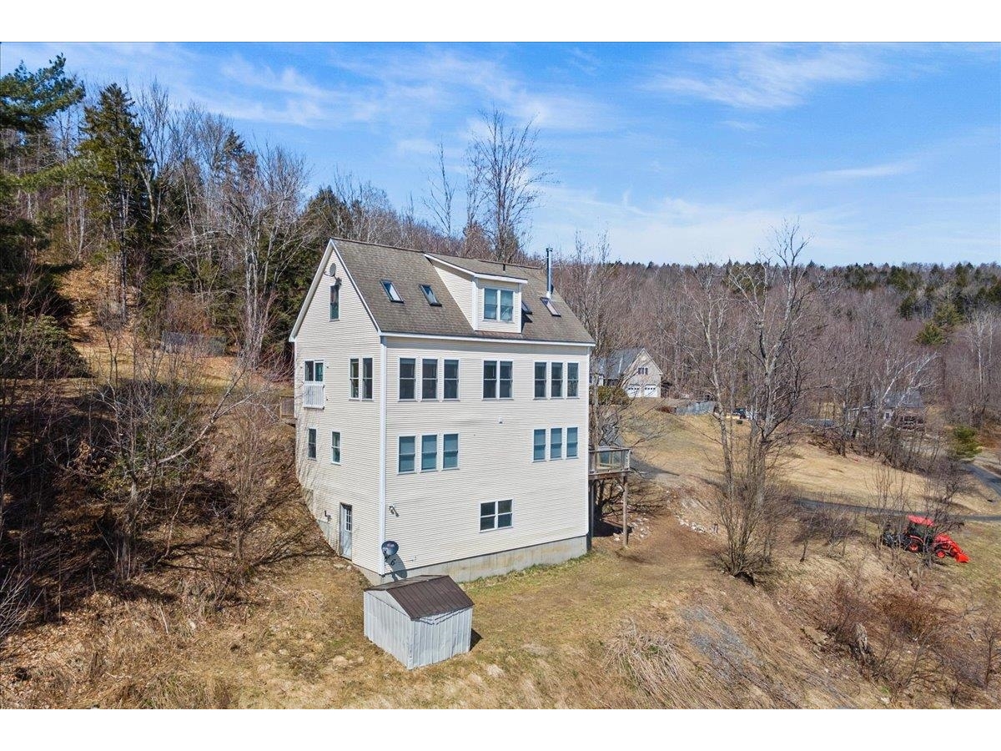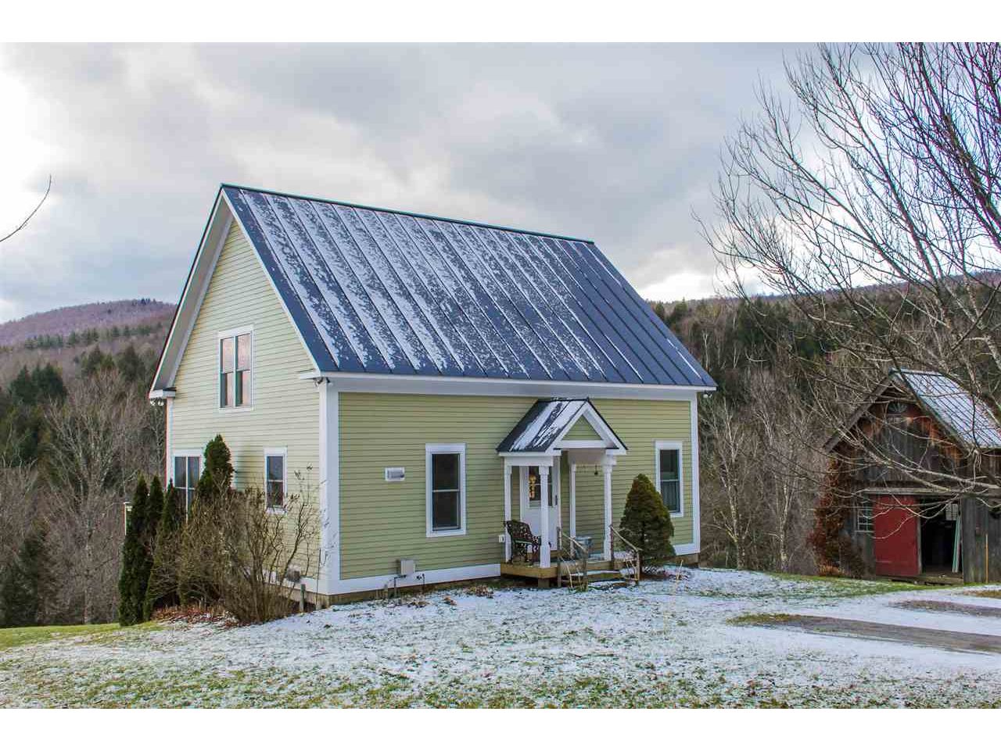Sold Status
$410,000 Sold Price
House Type
4 Beds
3 Baths
2,112 Sqft
Sold By New England Landmark Realty LTD
Similar Properties for Sale
Request a Showing or More Info

Call: 802-863-1500
Mortgage Provider
Mortgage Calculator
$
$ Taxes
$ Principal & Interest
$
This calculation is based on a rough estimate. Every person's situation is different. Be sure to consult with a mortgage advisor on your specific needs.
Washington County
Situated mountainside on Dowsville Road, this Duxbury cape is a blend of rich textures, inspiring designs and tailored post and beam finish that is a celebration of Vermont. Impeccably done, custom crafted and extensively renovated, this home is one of a kind and includes a premier accessory apartment. The private grounds span 15 acres as a collective of awe inspiring views, high volume mountain stream and majestic forest. Take advantage of world class hiking to the top of Camel’s Hump, extensive mountain bike trails or Vermont’s premier backcountry skiing that beckon from the front door. The ultimate in privacy, lifestyle, function and view. This home is a sanctuary, a haven. For the discerning buyer, this home must be seen. Do not miss it. †
Property Location
Property Details
| Sold Price $410,000 | Sold Date May 10th, 2018 | |
|---|---|---|
| List Price $425,000 | Total Rooms 7 | List Date Dec 12th, 2017 |
| MLS# 4670743 | Lot Size 15.000 Acres | Taxes $7,191 |
| Type House | Stories 1 1/2 | Road Frontage 880 |
| Bedrooms 4 | Style Cape | Water Frontage 900 |
| Full Bathrooms 2 | Finished 2,112 Sqft | Construction No, Existing |
| 3/4 Bathrooms 1 | Above Grade 1,464 Sqft | Seasonal No |
| Half Bathrooms 0 | Below Grade 648 Sqft | Year Built 2000 |
| 1/4 Bathrooms 0 | Garage Size Car | County Washington |
| Interior Features |
|---|
| Equipment & AppliancesMicrowave, Exhaust Hood, Range-Electric, Microwave, Range - Electric, Refrigerator-Energy Star, Washer - Energy Star, Stove - Gas |
| ConstructionWood Frame, Timberframe |
|---|
| BasementWalkout, Concrete, Finished |
| Exterior FeaturesDeck, Garden Space, Private Dock, Shed |
| Exterior Clapboard | Disability Features |
|---|---|
| Foundation Poured Concrete | House Color |
| Floors Tile, Concrete, Wood | Building Certifications |
| Roof Standing Seam | HERS Index |
| Directions |
|---|
| Lot Description, Mountain View, Level, Secluded, Landscaped, Sloping, Trail/Near Trail, View, Walking Trails, Country Setting, Wooded, Wooded |
| Garage & Parking , , 6+ Parking Spaces |
| Road Frontage 880 | Water Access |
|---|---|
| Suitable Use | Water Type Stream |
| Driveway Gravel | Water Body |
| Flood Zone No | Zoning Forest Rec |
| School District Washington West | Middle Crossett Brook Middle School |
|---|---|
| Elementary Thatcher Brook Primary Sch | High Harwood Union High School |
| Heat Fuel Gas-LP/Bottle | Excluded |
|---|---|
| Heating/Cool None, Multi Zone, Radiant, Baseboard | Negotiable |
| Sewer 1000 Gallon, Leach Field | Parcel Access ROW |
| Water Spring | ROW for Other Parcel |
| Water Heater Domestic, Owned | Financing |
| Cable Co | Documents Plot Plan, Deed, Septic Design, Survey, Septic Design, Survey, Tax Map |
| Electric 200 Amp, Circuit Breaker(s) | Tax ID 189-060-10476 |

† The remarks published on this webpage originate from Listed By Craig Santenello of New England Landmark Realty LTD via the NNEREN IDX Program and do not represent the views and opinions of Coldwell Banker Hickok & Boardman. Coldwell Banker Hickok & Boardman Realty cannot be held responsible for possible violations of copyright resulting from the posting of any data from the NNEREN IDX Program.

 Back to Search Results
Back to Search Results
