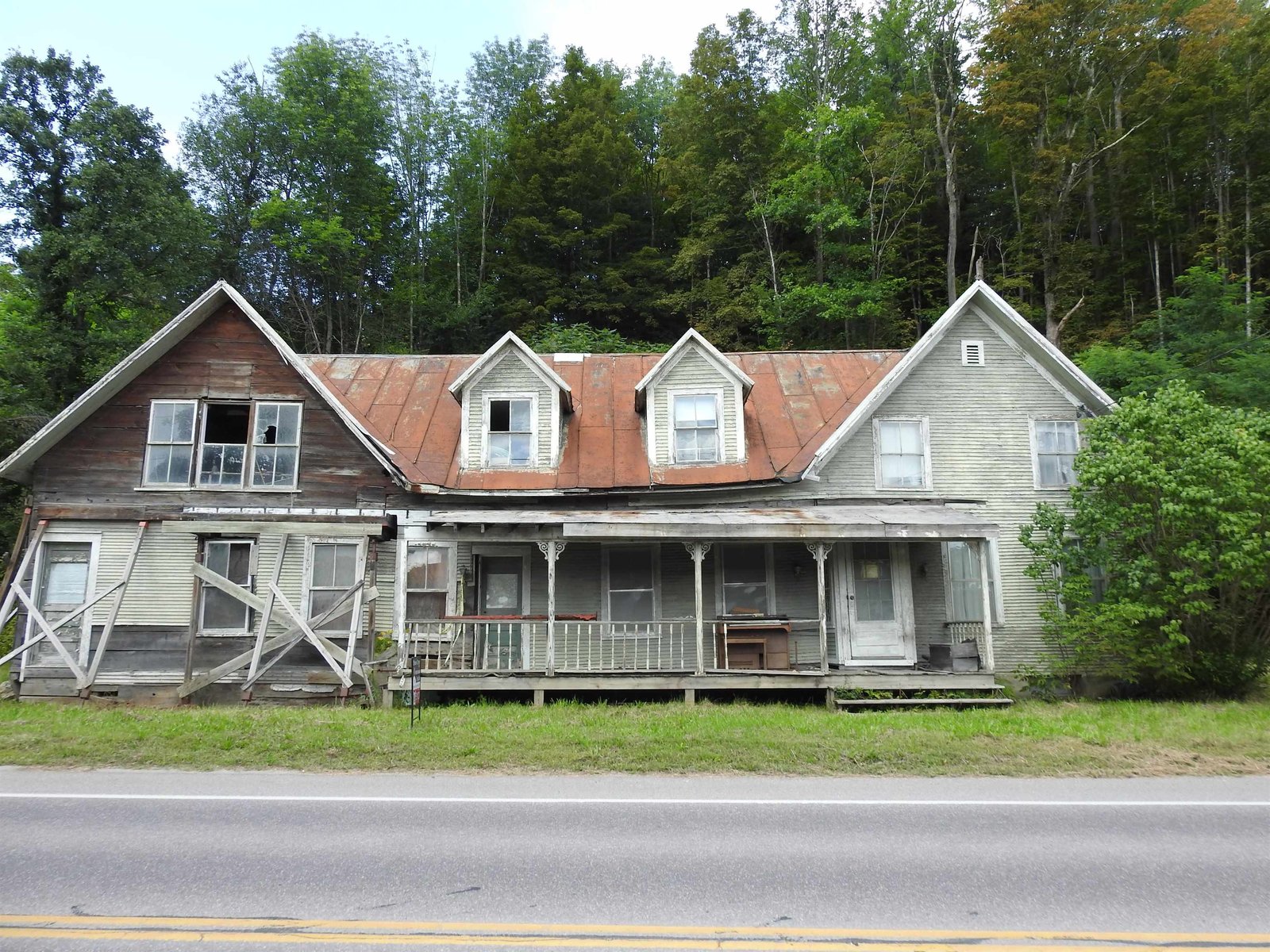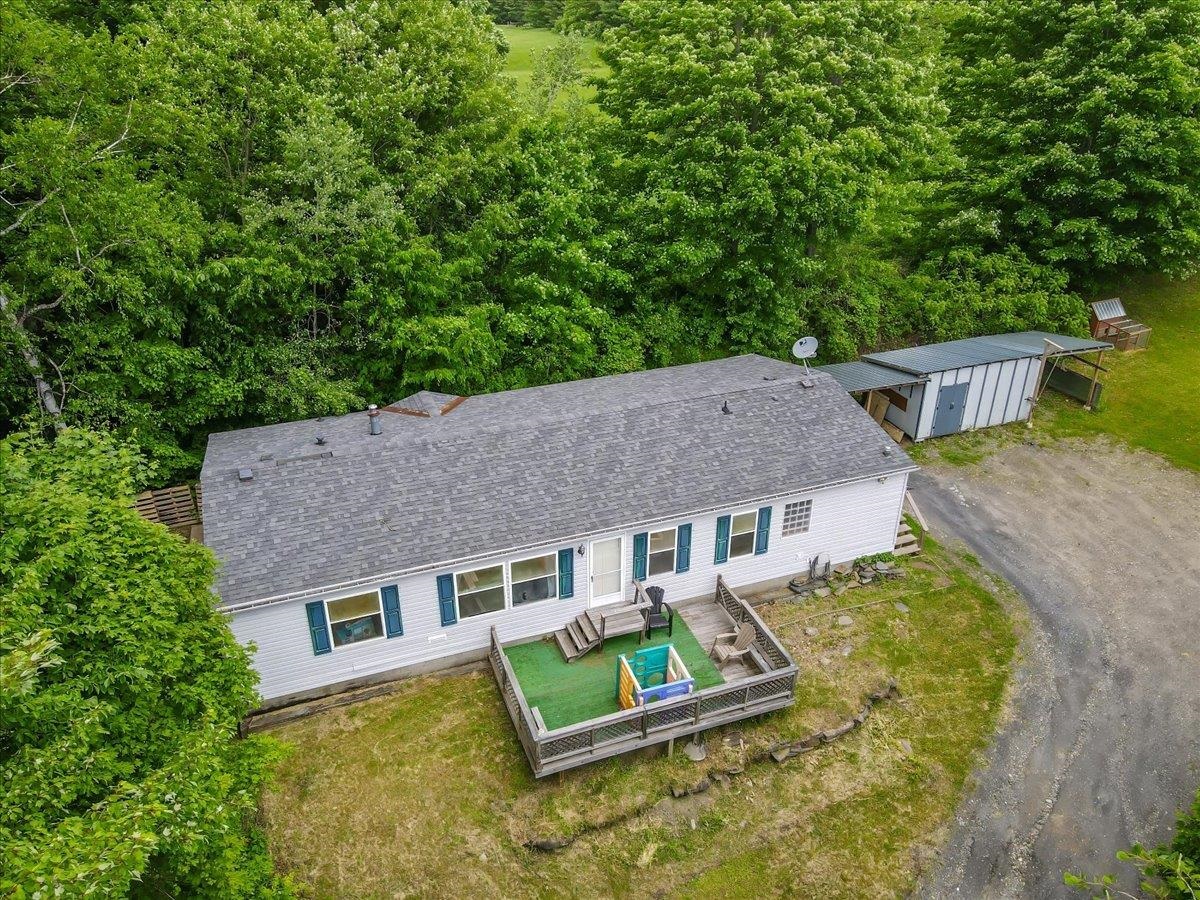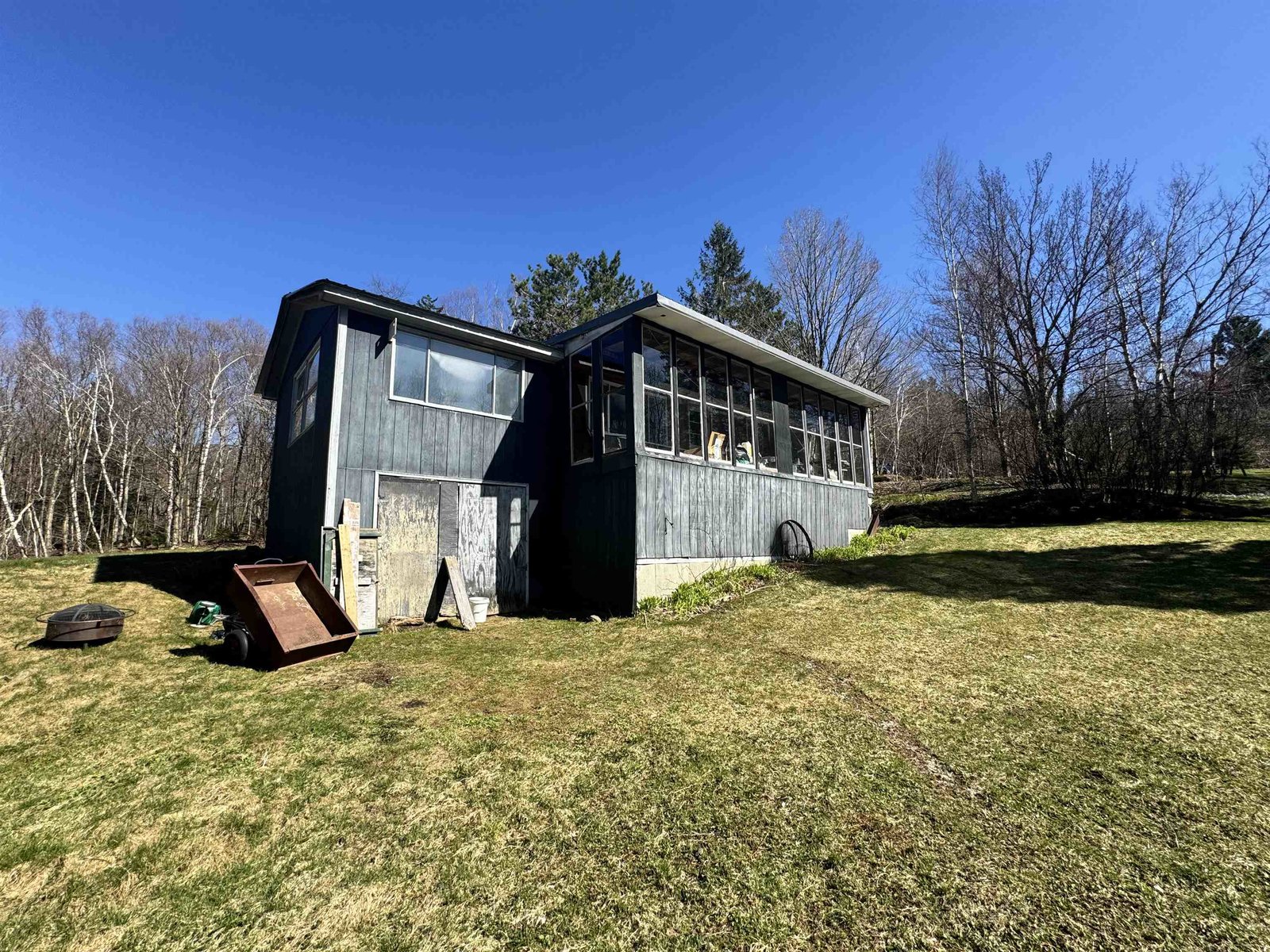Sold Status
$128,400 Sold Price
House Type
2 Beds
1 Baths
1,580 Sqft
Sold By Benchmarq Realty, LLC
Similar Properties for Sale
Request a Showing or More Info

Call: 802-863-1500
Mortgage Provider
Mortgage Calculator
$
$ Taxes
$ Principal & Interest
$
This calculation is based on a rough estimate. Every person's situation is different. Be sure to consult with a mortgage advisor on your specific needs.
Washington County
Heavenly mountain views come with this rustic four-gabled, off-the-grid home that was once part of the historic Murray Farm of Duxbury. Till the soil, tap the maples, and live the homesteader dream with wind & solar power, propane lamps, wood & propane heat, compost toilet, and spring-fed water. Main floor of home features attached shed/mudroom and traditional configuration; second floor offers enormous multipurpose bedroom space with abundant natural light. ***Insulation was recently enhanced by Efficiency Vermont. Property has no septic or laundry. Spring is gravity fed and serves kitchen only. Current turbine & solar produce limited power; gasoline generator used for higher power needs.*** This quaint property with mesmerizing views is the real deal for folks yearning for some freedom from the trappings of everyday life. And with all that you can still enjoy an easy commute - only 2 miles from Rt. 100. Only 15 minutes to Waterbury or Waitsfield. 20 minutes to Interstate 89. †
Property Location
Property Details
| Sold Price $128,400 | Sold Date Aug 28th, 2014 | |
|---|---|---|
| List Price $136,800 | Total Rooms 4 | List Date May 1st, 2014 |
| MLS# 4352038 | Lot Size 1.800 Acres | Taxes $2,845 |
| Type House | Stories 2 | Road Frontage |
| Bedrooms 2 | Style Historic Vintage, Antique | Water Frontage |
| Full Bathrooms 0 | Finished 1,580 Sqft | Construction Existing |
| 3/4 Bathrooms 0 | Above Grade 1,580 Sqft | Seasonal No |
| Half Bathrooms 0 | Below Grade 0 Sqft | Year Built 1850 |
| 1/4 Bathrooms 1 | Garage Size 0 Car | County Washington |
| Interior FeaturesKitchen, Living Room, Gas Stove, Gas Heat Stove |
|---|
| Equipment & AppliancesCook Top-Gas, Range-Gas, Refrigerator |
| Primary Bedroom 23 x 23 2nd Floor | 2nd Bedroom 12 x 11 1st Floor | Living Room 16 x 14 |
|---|---|---|
| Kitchen 18 x 13 | Dining Room 15 x 11 1st Floor |
| ConstructionWood Frame, Existing |
|---|
| BasementInterior, Interior Stairs, Concrete |
| Exterior FeaturesShed |
| Exterior Wood, Clapboard | Disability Features |
|---|---|
| Foundation Stone, Concrete | House Color Brown |
| Floors Carpet, Softwood | Building Certifications |
| Roof Shingle-Asphalt | HERS Index |
| Directions |
|---|
| Lot DescriptionMountain View, Wooded Setting, Wooded, View, Abuts Conservation, Mountain |
| Garage & Parking Driveway |
| Road Frontage | Water Access |
|---|---|
| Suitable UseLand:Mixed | Water Type |
| Driveway Dirt | Water Body |
| Flood Zone No | Zoning R.R. |
| School District Washington West | Middle Harwood Union Middle/High |
|---|---|
| Elementary Thatcher Brook Primary Sch | High Harwood Union High School |
| Heat Fuel Gas-LP/Bottle | Excluded |
|---|---|
| Heating/Cool Off Grid, Stove | Negotiable |
| Sewer Other, Alternative System | Parcel Access ROW |
| Water Spring | ROW for Other Parcel |
| Water Heater Gas-Lp/Bottle, Owned | Financing |
| Cable Co | Documents |
| Electric Wind/Solar | Tax ID 189-060-10319 |

† The remarks published on this webpage originate from Listed By Richard Drill of via the NNEREN IDX Program and do not represent the views and opinions of Coldwell Banker Hickok & Boardman. Coldwell Banker Hickok & Boardman Realty cannot be held responsible for possible violations of copyright resulting from the posting of any data from the NNEREN IDX Program.

 Back to Search Results
Back to Search Results










