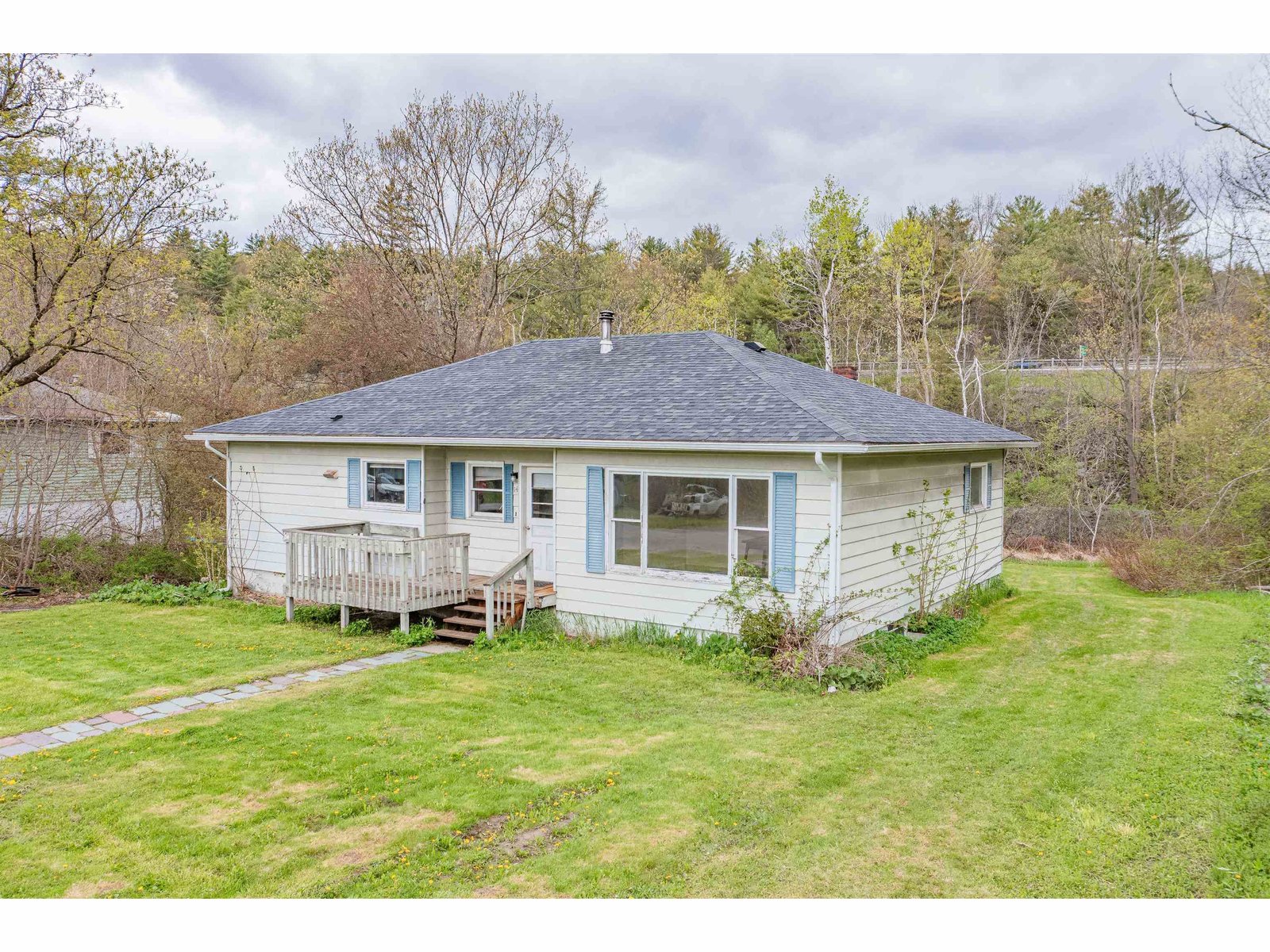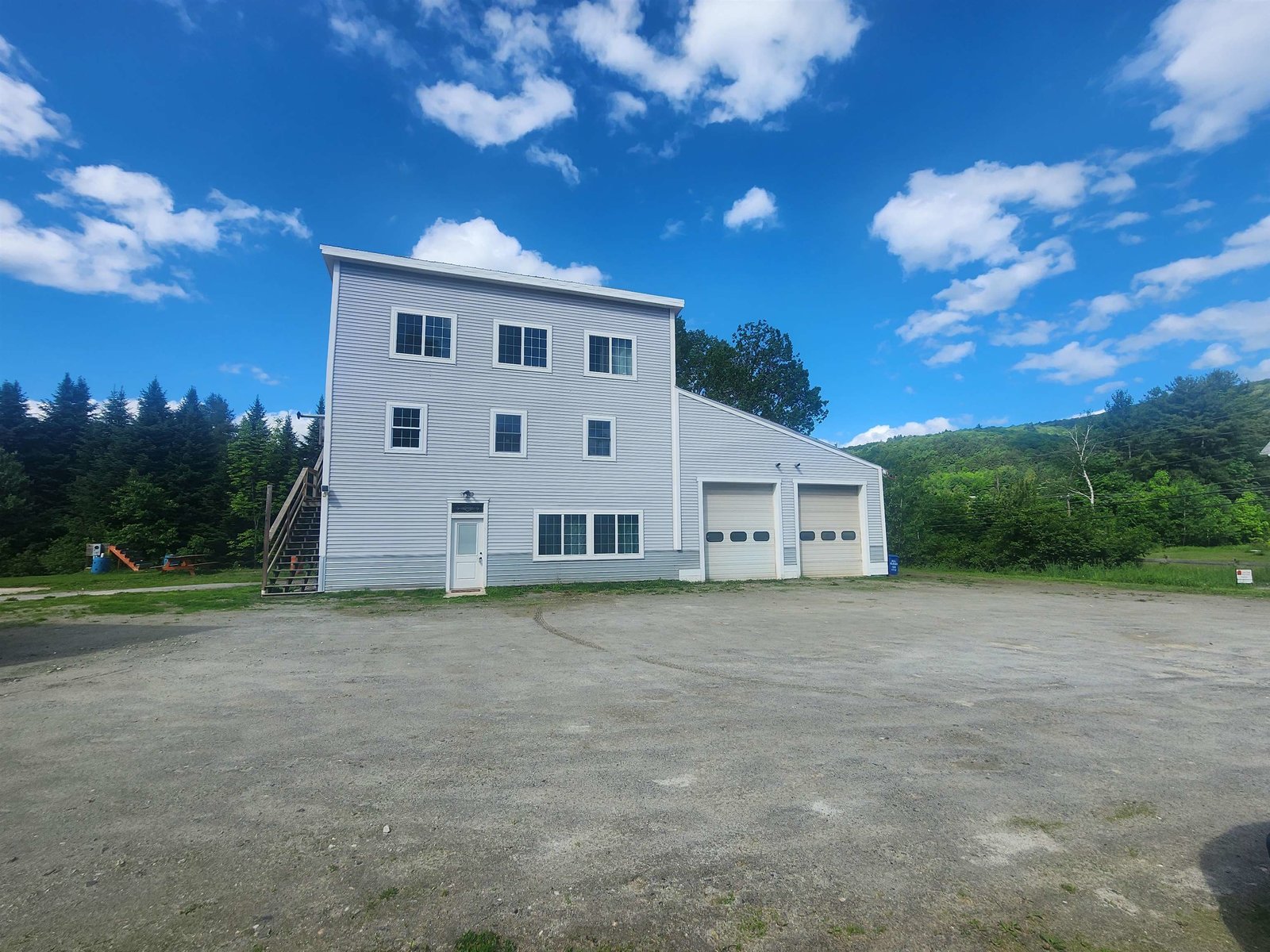Sold Status
$265,000 Sold Price
House Type
3 Beds
2 Baths
2,366 Sqft
Sold By Steve Lipkin of Coldwell Banker Hickok and Boardman
Similar Properties for Sale
Request a Showing or More Info

Call: 802-863-1500
Mortgage Provider
Mortgage Calculator
$
$ Taxes
$ Principal & Interest
$
This calculation is based on a rough estimate. Every person's situation is different. Be sure to consult with a mortgage advisor on your specific needs.
Washington County
Looking for space and privacy, yet convenient to shopping, dining, and recreation? This country home offers 10+ acres of land with enough level areas for multiple raised beds. The interior features a modern kitchen with stainless steel appliances, generous island, tiled floors open to a dining room with hardwood floors. The enormous living room also has hardwood floors, ceiling fan and access to the porch and deck. Remodeled lower level living area features direct entry from the garage, wood stove, full bathroom with jetted tub and a huge master bedroom and walk in closet. The exterior features a covered porch and two large decks to soak in the sunshine, and a metal roof. Just minutes to Waterbury, Mad River Valley, Sugarbush resort, Stowe, Burlington plus many nearby restaurants and recreational opportunities. †
Property Location
Property Details
| Sold Price $265,000 | Sold Date Jun 1st, 2018 | |
|---|---|---|
| List Price $260,000 | Total Rooms 6 | List Date Mar 26th, 2018 |
| MLS# 4682417 | Lot Size 10.600 Acres | Taxes $4,579 |
| Type House | Stories 1 | Road Frontage 175 |
| Bedrooms 3 | Style Ranch | Water Frontage |
| Full Bathrooms 2 | Finished 2,366 Sqft | Construction No, Existing |
| 3/4 Bathrooms 0 | Above Grade 1,408 Sqft | Seasonal No |
| Half Bathrooms 0 | Below Grade 958 Sqft | Year Built 1978 |
| 1/4 Bathrooms 0 | Garage Size 2 Car | County Washington |
| Interior FeaturesAttic, Ceiling Fan |
|---|
| Equipment & AppliancesRange-Gas, Wall AC Units, Dehumidifier, Satellite Dish, Satellite Dish, Smoke Detectr-Batt Powrd, Wood Stove |
| Kitchen 16x11, 1st Floor | Dining Room 11x11, 1st Floor | Living Room 18x19, Basement |
|---|---|---|
| Family Room 22x18, 1st Floor | Primary Bedroom 22x11, 1st Floor | Office/Study 10x11, 1st Floor |
| Bedroom 10x11, 1st Floor | Bedroom 17x11, 1st Floor |
| ConstructionModular |
|---|
| BasementInterior, Finished, Walkout |
| Exterior FeaturesDeck, Garden Space, Porch - Covered |
| Exterior Wood | Disability Features |
|---|---|
| Foundation Concrete | House Color Beige |
| Floors Tile, Carpet, Wood | Building Certifications |
| Roof Metal | HERS Index |
| DirectionsFrom Waterbury, take Route 100 at Snowfire, travel 3.3 miles on right after optimum. |
|---|
| Lot DescriptionNo, Level, Country Setting, Sloping |
| Garage & Parking Under, Auto Open, Garage, Parking Spaces 3 - 5, Under |
| Road Frontage 175 | Water Access |
|---|---|
| Suitable Use | Water Type |
| Driveway Gravel | Water Body |
| Flood Zone No | Zoning Rural AG |
| School District Washington West | Middle Crossett Brook Middle School |
|---|---|
| Elementary Crossett Brook Middle USD 45 | High Harwood Union High School |
| Heat Fuel Gas-LP/Bottle | Excluded |
|---|---|
| Heating/Cool Hot Water, Baseboard | Negotiable |
| Sewer 1000 Gallon, Concrete, On-Site Septic Exists | Parcel Access ROW No |
| Water Drilled Well | ROW for Other Parcel |
| Water Heater Owned | Financing |
| Cable Co Comcast | Documents Deed |
| Electric 200 Amp | Tax ID 189-060-10317 |

† The remarks published on this webpage originate from Listed By Filomena Siner of BHHS Vermont Realty Group/Waterbury via the NNEREN IDX Program and do not represent the views and opinions of Coldwell Banker Hickok & Boardman. Coldwell Banker Hickok & Boardman Realty cannot be held responsible for possible violations of copyright resulting from the posting of any data from the NNEREN IDX Program.

 Back to Search Results
Back to Search Results










