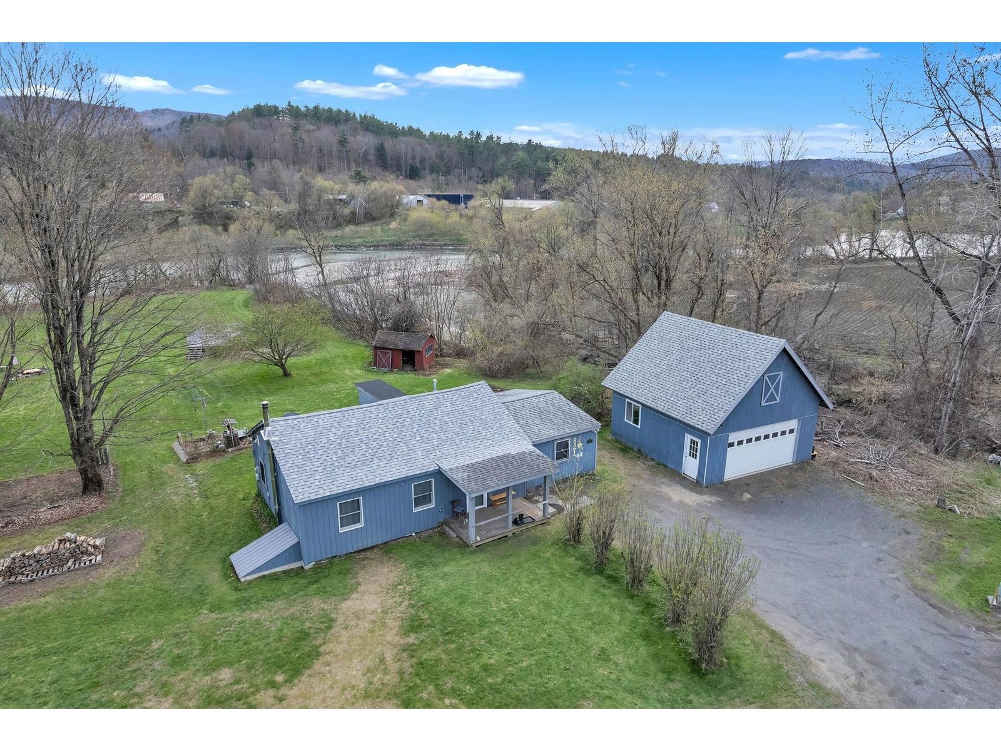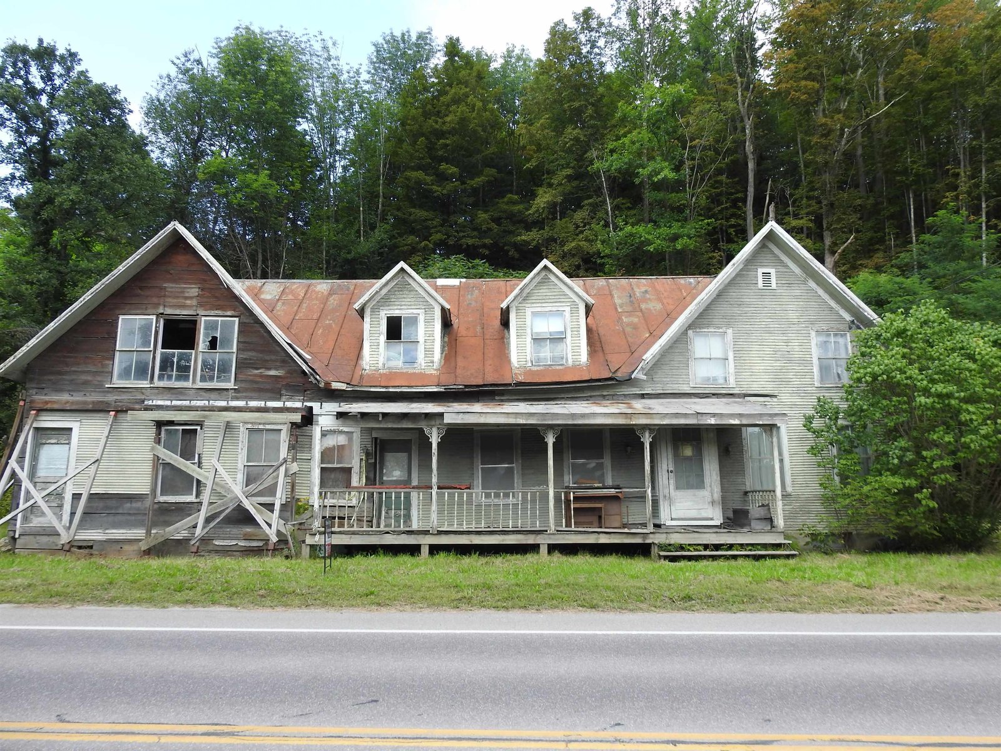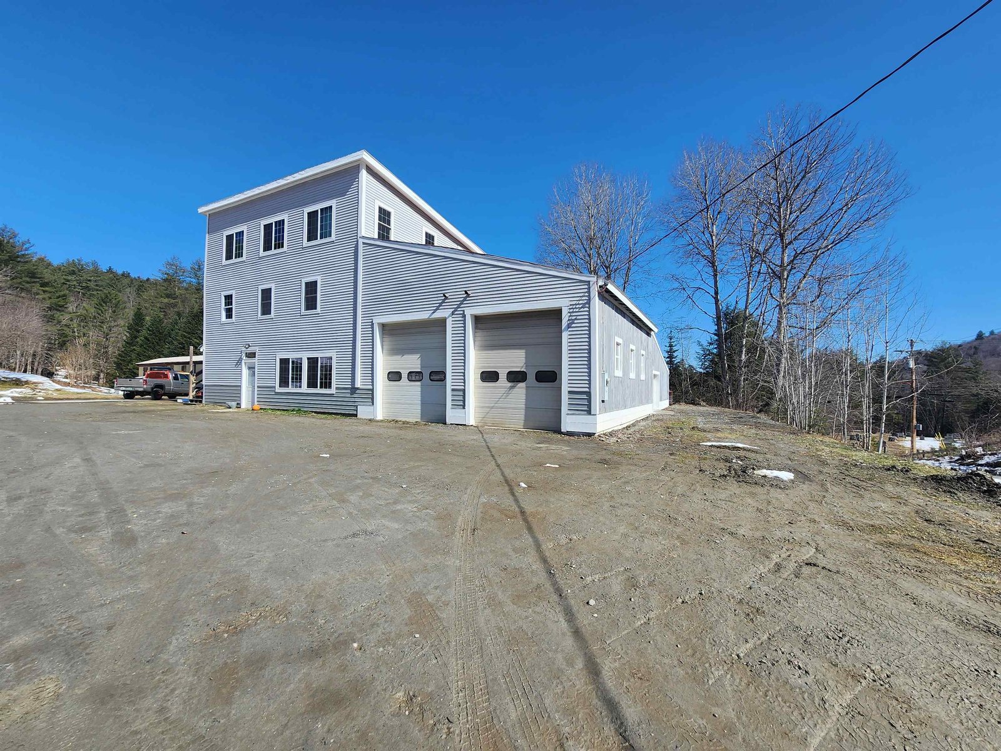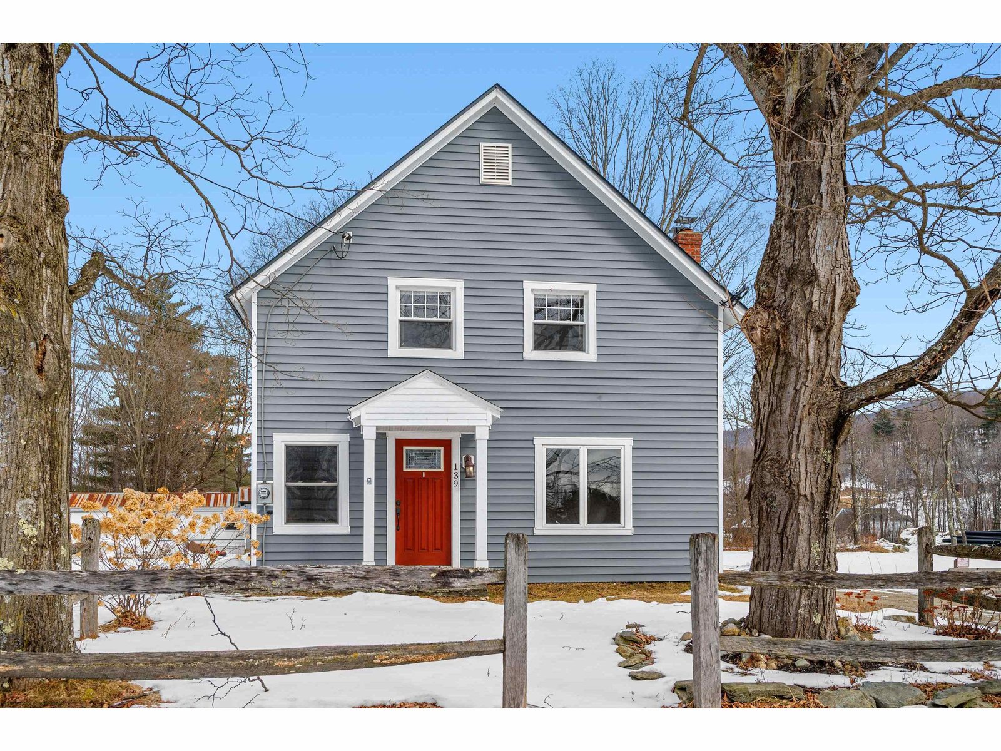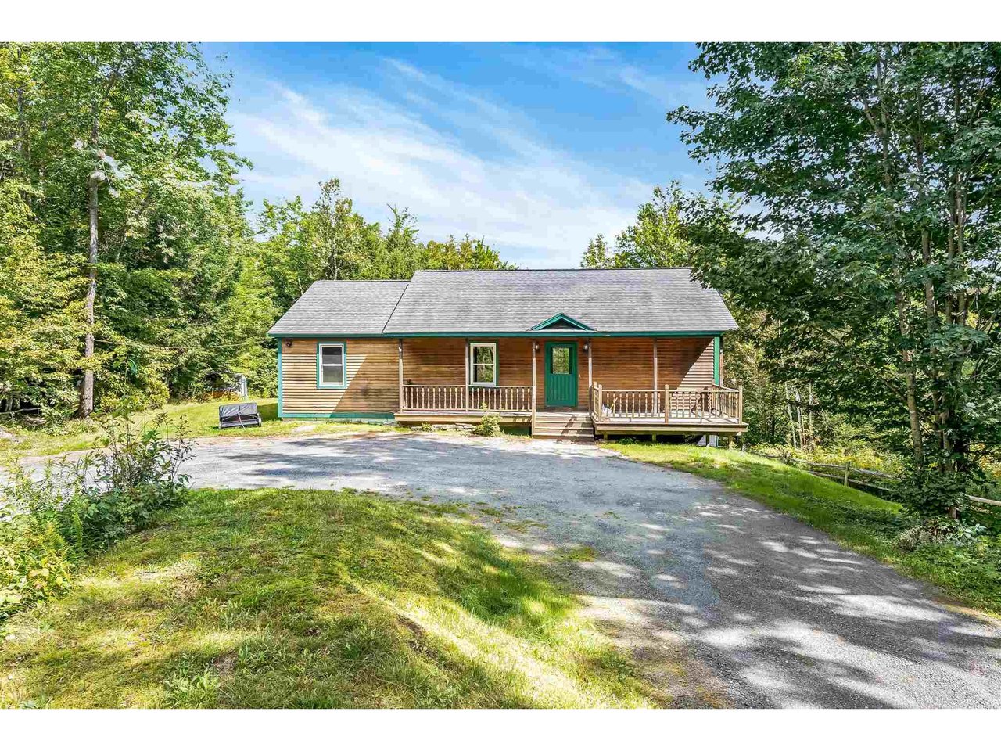Sold Status
$340,000 Sold Price
House Type
3 Beds
2 Baths
2,036 Sqft
Sold By Ridgeline Real Estate
Similar Properties for Sale
Request a Showing or More Info

Call: 802-863-1500
Mortgage Provider
Mortgage Calculator
$
$ Taxes
$ Principal & Interest
$
This calculation is based on a rough estimate. Every person's situation is different. Be sure to consult with a mortgage advisor on your specific needs.
Washington County
Enjoy living in this secluded 3 bedroom, 2 bathroom home in Duxbury. The front deck leads you into the tiled entry which opens up to the living area. The kitchen is nestled in the corner with an open concept feel, ample counter space and wood cabinets. The large master bedroom offers a walk in closet and cathedral ceiling bathroom with new shower and jetted jacuzzi tub. All three bedrooms and two bathrooms are conveniently located on the main level along with glass sliding doors that go onto the huge back deck and over looks the large, usable country lot. The partially finished lower level offers a bar, large rec/family room for entertaining guests, home office, play room or living area. This level also walks out onto a stone patio overlooking the large yard, a shed and beautiful masonry work around the gardens. Interior has recently been painted and exterior has recently been stained. Heat pump inverters allow for nice cooling in the summer and heating in the winter months. Perfectly located close to community amenities yet far enough away to feel like you are living in the woods! †
Property Location
Property Details
| Sold Price $340,000 | Sold Date Oct 29th, 2020 | |
|---|---|---|
| List Price $350,000 | Total Rooms 6 | List Date Sep 2nd, 2020 |
| MLS# 4826294 | Lot Size 2.060 Acres | Taxes $7,371 |
| Type House | Stories 2 | Road Frontage 231 |
| Bedrooms 3 | Style Walkout Lower Level, Raised Ranch | Water Frontage |
| Full Bathrooms 2 | Finished 2,036 Sqft | Construction No, Existing |
| 3/4 Bathrooms 0 | Above Grade 1,364 Sqft | Seasonal No |
| Half Bathrooms 0 | Below Grade 672 Sqft | Year Built 1996 |
| 1/4 Bathrooms 0 | Garage Size Car | County Washington |
| Interior FeaturesBar, Ceiling Fan, Dining Area, Living/Dining, Primary BR w/ BA, Natural Light, Natural Woodwork, Laundry - Basement |
|---|
| Equipment & AppliancesRefrigerator, Range-Gas, Dishwasher, Washer, Dryer, Wall AC Units, CO Detector, Smoke Detector, Smoke Detector |
| Kitchen 13 X 11, 1st Floor | Dining Room 12 X 9, 1st Floor | Family Room 24 X 28, Basement |
|---|
| ConstructionWood Frame |
|---|
| BasementInterior, Partially Finished, Interior Stairs, Daylight, Full, Walkout |
| Exterior FeaturesDeck, Garden Space, Shed |
| Exterior Wood, Clapboard | Disability Features |
|---|---|
| Foundation Poured Concrete | House Color Brown |
| Floors Tile, Carpet, Hardwood | Building Certifications |
| Roof Shingle-Architectural | HERS Index |
| DirectionsHeading South on Main St in Waterbury, take a right onto Route 100 (after Snowfire). 3.1 miles and driveway is on the right. Downtown Waterbury is under construction (prepare for delays) - replacing all water and sewer, putting power underground, new paving, sidewalks, lights GPS may say Waterbury. |
|---|
| Lot Description, Secluded, Sloping, Landscaped, Country Setting |
| Garage & Parking , |
| Road Frontage 231 | Water Access |
|---|---|
| Suitable Use | Water Type |
| Driveway Dirt | Water Body |
| Flood Zone Unknown | Zoning Residential |
| School District Washington West | Middle Crossett Brook Middle School |
|---|---|
| Elementary Thatcher Brook Primary Sch | High Harwood Union High School |
| Heat Fuel Gas-LP/Bottle | Excluded |
|---|---|
| Heating/Cool Hot Water, Multi Zone, Heat Pump, Baseboard | Negotiable Washer, Dryer |
| Sewer Septic | Parcel Access ROW Yes |
| Water Drilled Well | ROW for Other Parcel |
| Water Heater Off Boiler | Financing |
| Cable Co | Documents |
| Electric Circuit Breaker(s) | Tax ID 18906010009 |

† The remarks published on this webpage originate from Listed By Brittany Roy of KW Vermont via the NNEREN IDX Program and do not represent the views and opinions of Coldwell Banker Hickok & Boardman. Coldwell Banker Hickok & Boardman Realty cannot be held responsible for possible violations of copyright resulting from the posting of any data from the NNEREN IDX Program.

 Back to Search Results
Back to Search Results
