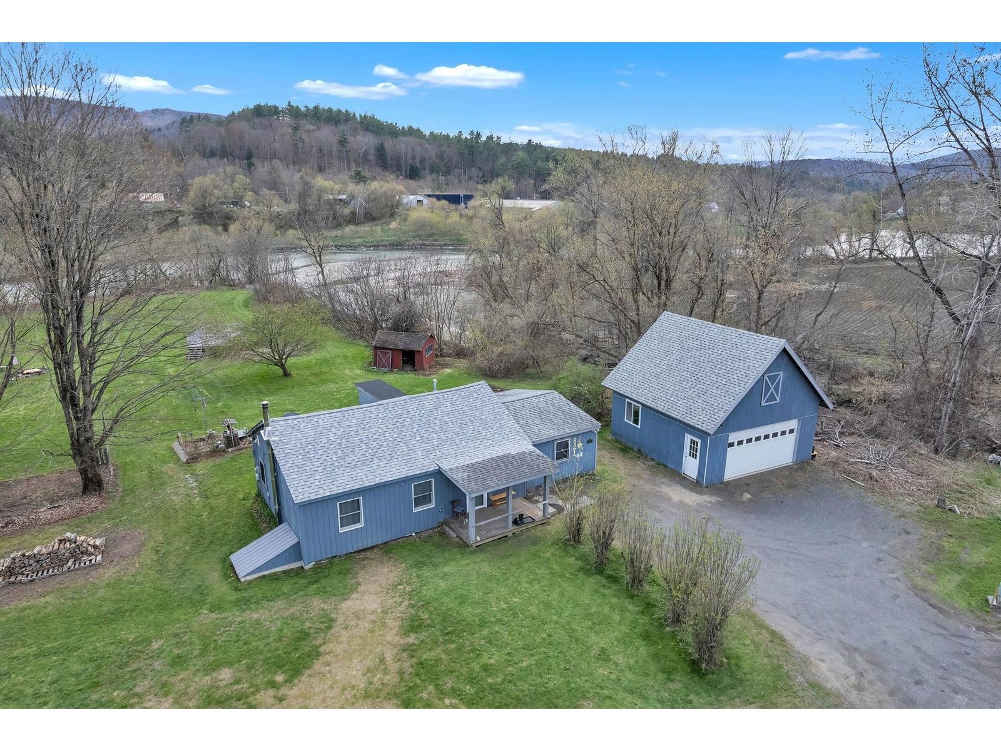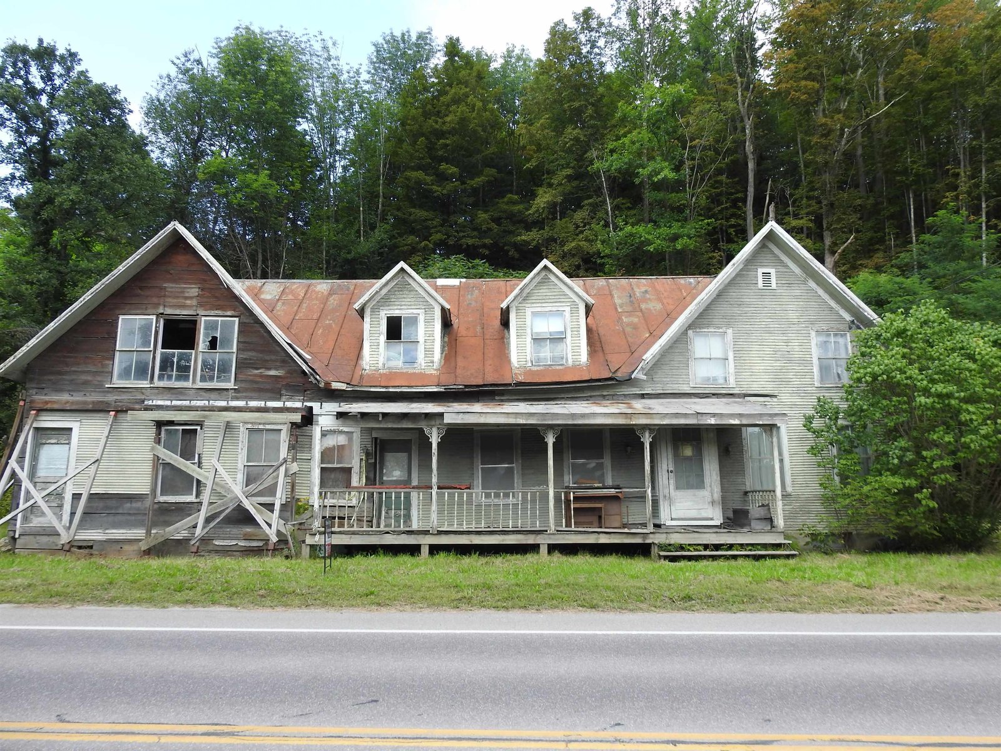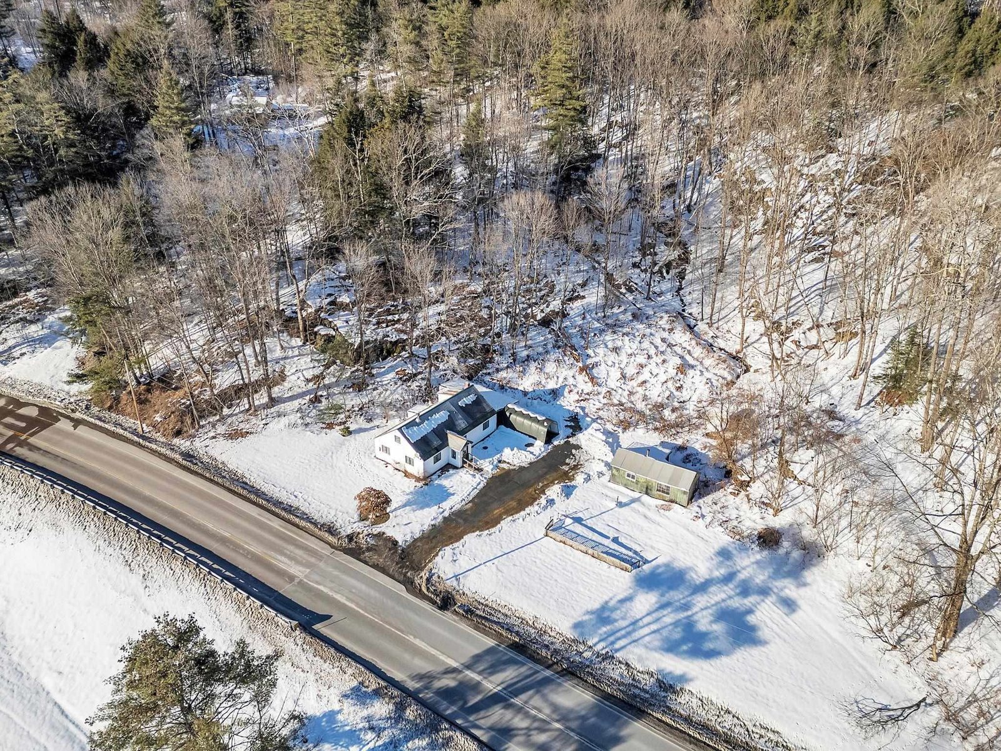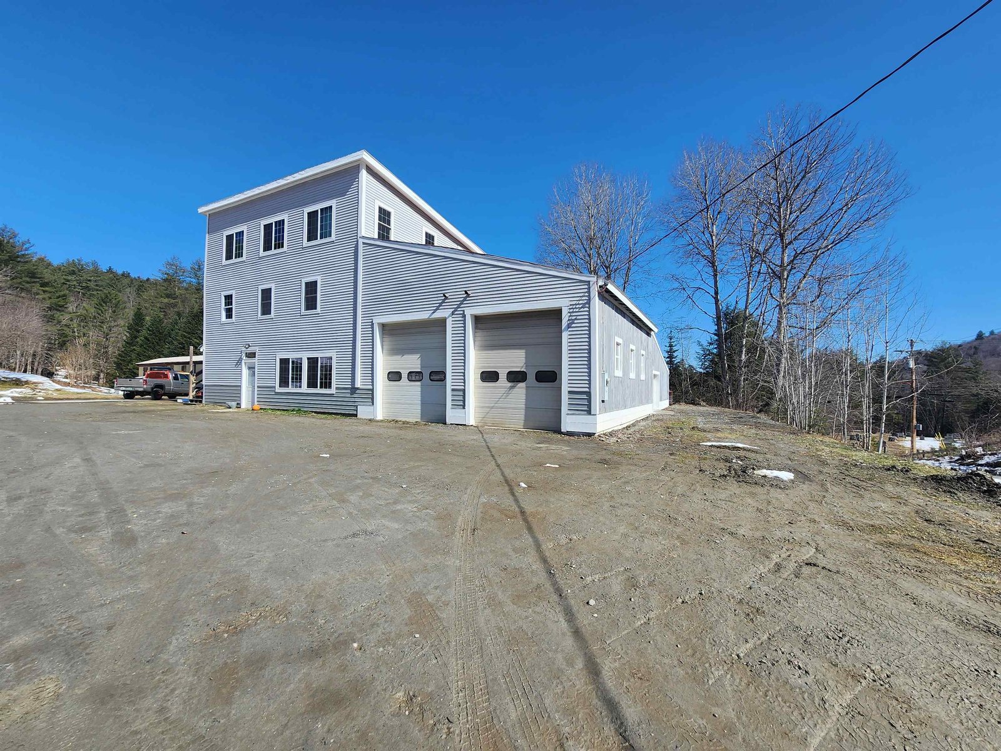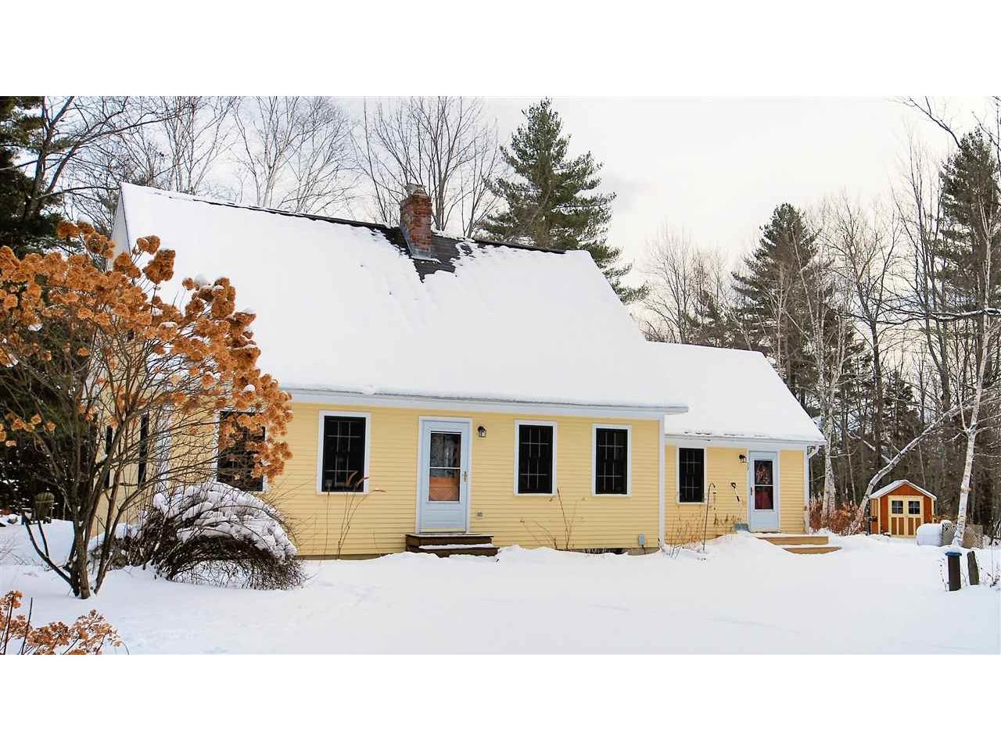Sold Status
$385,000 Sold Price
House Type
4 Beds
2 Baths
2,214 Sqft
Sold By BHHS Vermont Realty Group/Waterbury
Similar Properties for Sale
Request a Showing or More Info

Call: 802-863-1500
Mortgage Provider
Mortgage Calculator
$
$ Taxes
$ Principal & Interest
$
This calculation is based on a rough estimate. Every person's situation is different. Be sure to consult with a mortgage advisor on your specific needs.
Washington County
Welcome home to this move in ready and lovingly maintained Cape! Capture this rare opportunity to live in the desirable Crossett Hill neighborhood. This 4 bedroom, 2 bath home has it all. With wood floors, open floor plan, stained glass details, and tons of natural light, you will enjoy this well built home for years to come. Enter into a tiled mudroom with lots of closet and storage space, then make your way through the well equipped kitchen boasting a breakfast bar and nice sized pantry. With plenty of space for all, stretch out in the spacious living room or settle in for a nice meal in the dining room. Down the hall you will find a full bath and laundry area, as well as two bedrooms; one would make a great office or work space with the existing built in storage. Upstairs are two more bedrooms and an outstanding full bathroom! Step outside to find not one, but two storage sheds to hold all your equipment and gardening supplies. When spring arrives watch established gardens and blueberry bushes take bloom on the 4+ acres. Gaze at mountain views from the fire-pit, raised garden beds, and throughout the large yard. Located only minutes to local schools and major ski areas, act fast because this one won't last long! †
Property Location
Property Details
| Sold Price $385,000 | Sold Date Mar 26th, 2020 | |
|---|---|---|
| List Price $380,000 | Total Rooms 10 | List Date Jan 9th, 2020 |
| MLS# 4789671 | Lot Size 4.300 Acres | Taxes $6,680 |
| Type House | Stories 2 | Road Frontage 850 |
| Bedrooms 4 | Style Cape | Water Frontage |
| Full Bathrooms 2 | Finished 2,214 Sqft | Construction No, Existing |
| 3/4 Bathrooms 0 | Above Grade 2,214 Sqft | Seasonal No |
| Half Bathrooms 0 | Below Grade 0 Sqft | Year Built 1979 |
| 1/4 Bathrooms 0 | Garage Size Car | County Washington |
| Interior FeaturesCeiling Fan, Dining Area, Draperies, Kitchen Island, Lead/Stain Glass, Natural Light, Natural Woodwork, Skylight, Storage - Indoor, Laundry - 1st Floor |
|---|
| Equipment & AppliancesWasher, Wall Oven, Cook Top-Gas, Dishwasher, Dryer, Smoke Detector, Gas Heat Stove |
| Mudroom 1st Floor | Kitchen - Eat-in 1st Floor | Dining Room 1st Floor |
|---|---|---|
| Living Room 1st Floor | Bedroom 1st Floor | Bedroom 1st Floor |
| Bath - Full 1st Floor | Bedroom 2nd Floor | Bedroom 2nd Floor |
| Bath - Full 2nd Floor |
| ConstructionWood Frame |
|---|
| BasementInterior, Unfinished, Crawl Space, Storage Space, Interior Stairs, Full, Storage Space, Unfinished, Interior Access |
| Exterior FeaturesGarden Space, Natural Shade, Outbuilding, Shed, Storage |
| Exterior Wood, Clapboard, Wood Siding | Disability Features |
|---|---|
| Foundation Concrete | House Color |
| Floors Vinyl, Tile, Wood | Building Certifications |
| Roof Shingle | HERS Index |
| DirectionsFrom the intersection of Rt 100 and US 2, travel south on Rt 100 for approx 2 miles. Turn right onto the south entrance of Crossett Hill Rd. Travel approx 0.5 miles, turn left onto Birch St. First house on left. |
|---|
| Lot Description, Mountain View, Sloping, View, Wooded, Secluded, Corner, Country Setting, Level, Landscaped, Wooded, Near Skiing, Neighborhood |
| Garage & Parking , , Driveway |
| Road Frontage 850 | Water Access |
|---|---|
| Suitable UseResidential | Water Type |
| Driveway Gravel, Dirt | Water Body |
| Flood Zone No | Zoning RES |
| School District Harwood UHSD 19 | Middle Crossett Brook Middle School |
|---|---|
| Elementary Thatcher Brook Primary Sch | High Harwood Union High School |
| Heat Fuel Gas-LP/Bottle | Excluded Negotiable Items: Propane Stove, Riding Mower, DR Trimmer, 2 Yellow cabinets in bathroom. TBD - small number of outside plantings |
|---|---|
| Heating/Cool None, Baseboard | Negotiable |
| Sewer 1000 Gallon, Septic, Leach Field | Parcel Access ROW |
| Water Shared, Drilled Well, Shared | ROW for Other Parcel |
| Water Heater Off Boiler | Financing |
| Cable Co | Documents |
| Electric Circuit Breaker(s), 200 Amp | Tax ID 189-060-10316 |

† The remarks published on this webpage originate from Listed By Carrie Zeno of New England Landmark Realty LTD via the NNEREN IDX Program and do not represent the views and opinions of Coldwell Banker Hickok & Boardman. Coldwell Banker Hickok & Boardman Realty cannot be held responsible for possible violations of copyright resulting from the posting of any data from the NNEREN IDX Program.

 Back to Search Results
Back to Search Results
