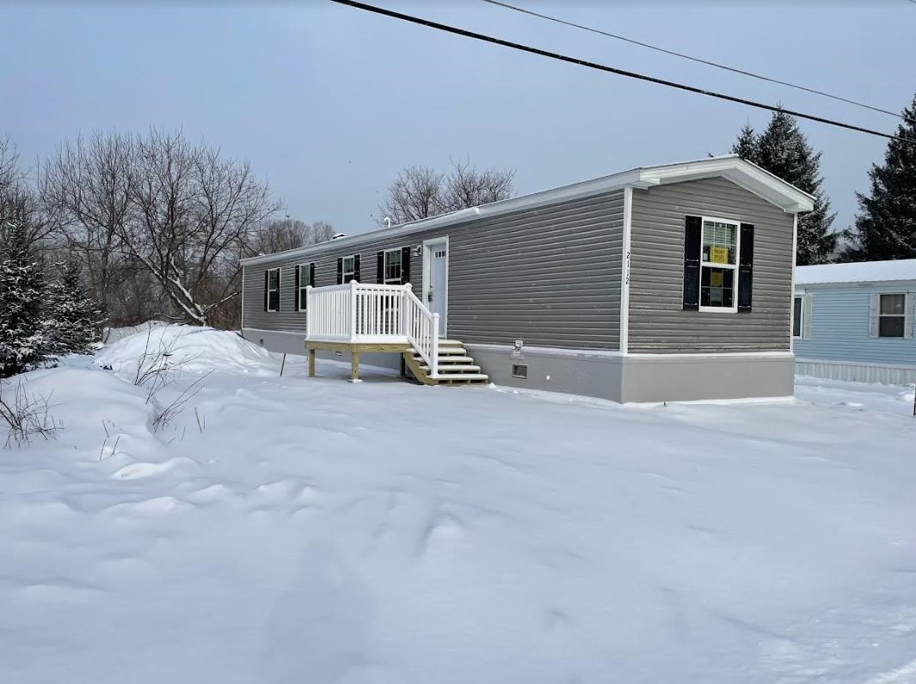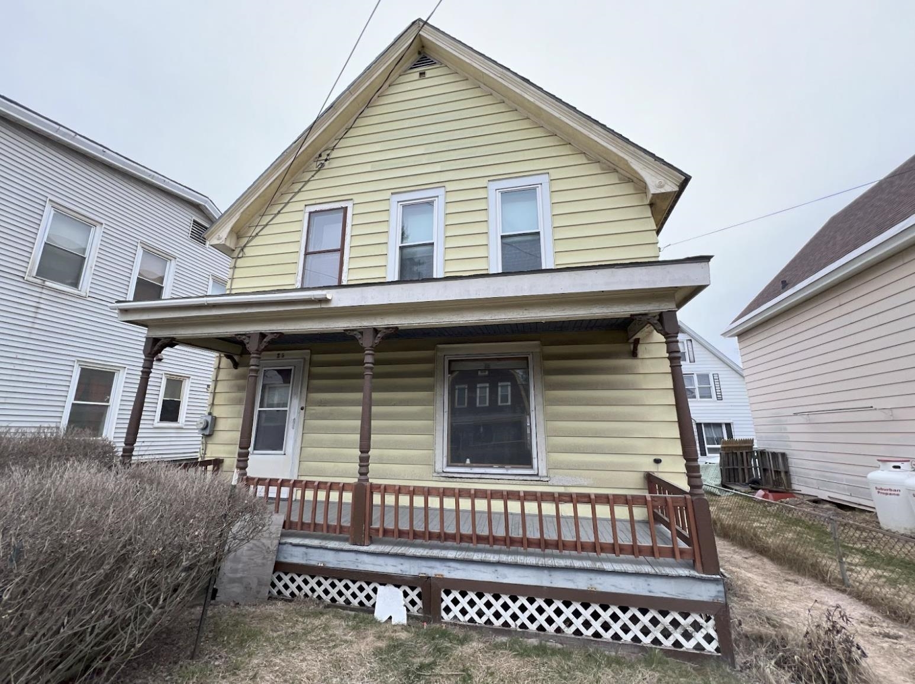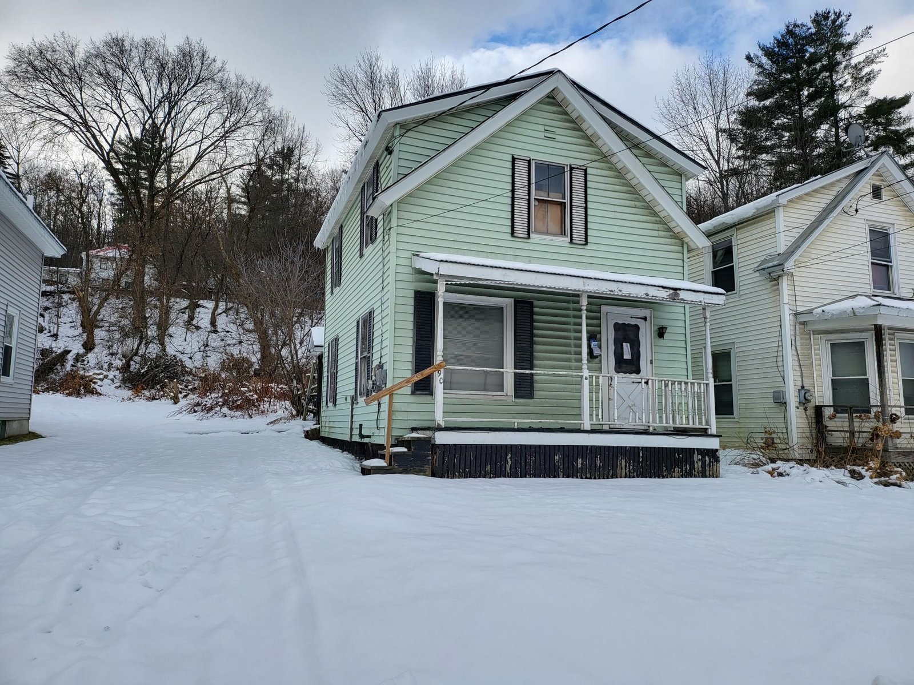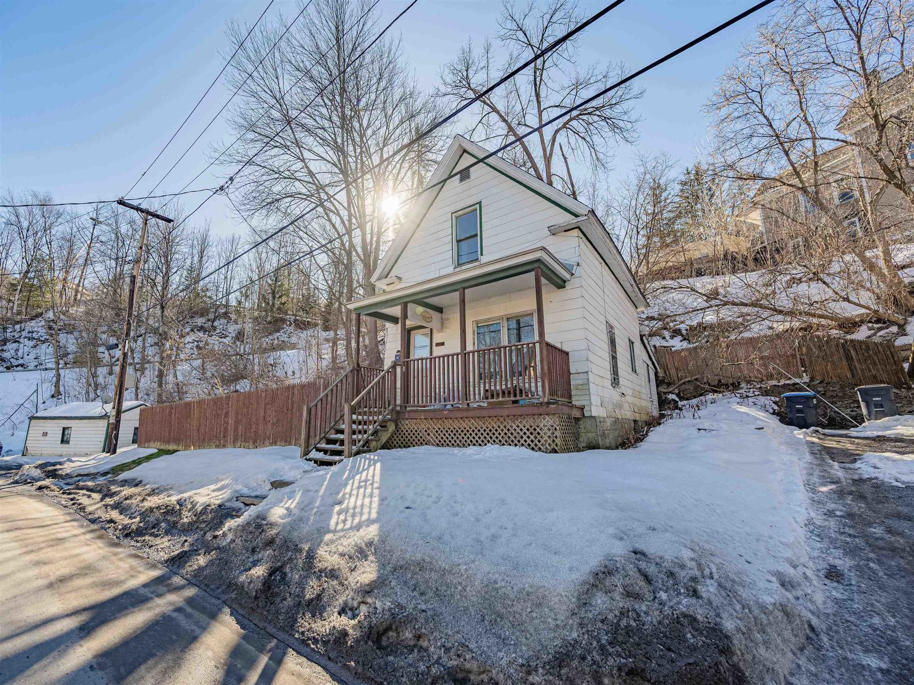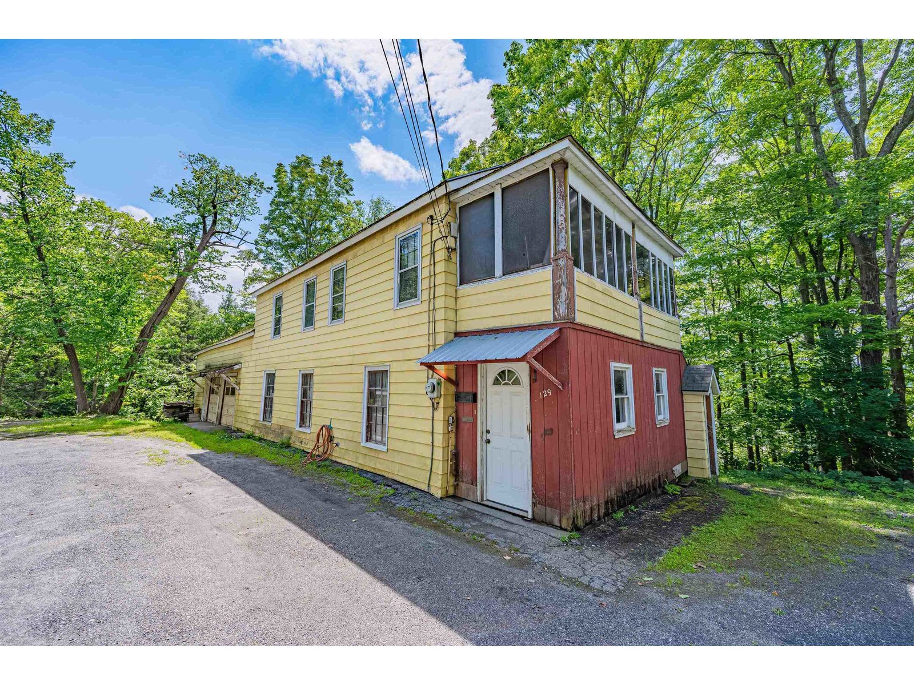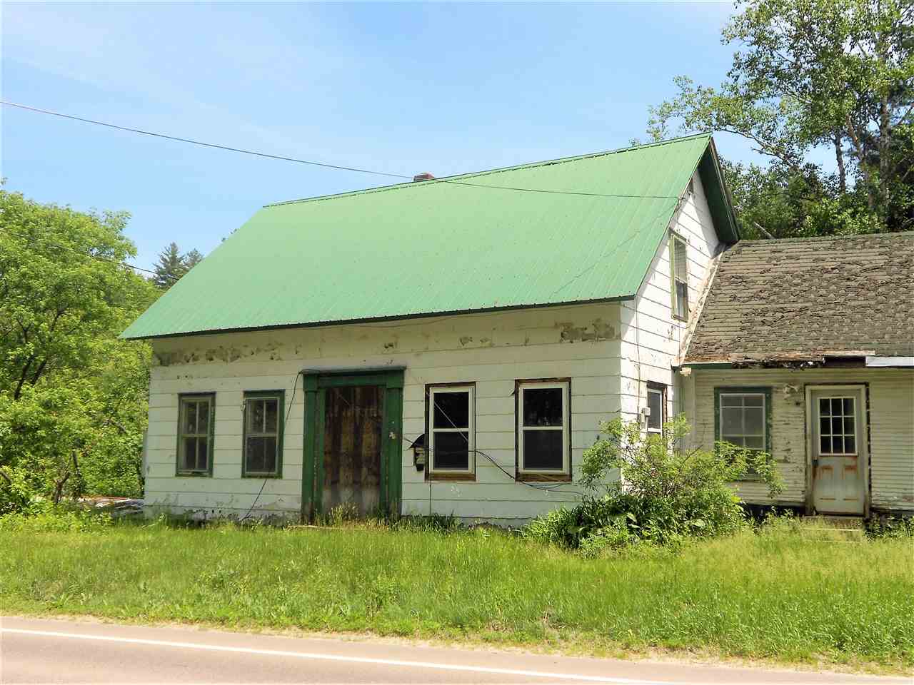Sold Status
$70,000 Sold Price
House Type
3 Beds
2 Baths
1,536 Sqft
Sold By New England Landmark Realty LTD
Similar Properties for Sale
Request a Showing or More Info

Call: 802-863-1500
Mortgage Provider
Mortgage Calculator
$
$ Taxes
$ Principal & Interest
$
This calculation is based on a rough estimate. Every person's situation is different. Be sure to consult with a mortgage advisor on your specific needs.
Washington County
Have you been looking for a fixer upper? This is great opportunity to own a Duxbury Vermont Farmhouse with a great layout and so much potential! Some renovations are underway with new drywall downstairs, french doors to the back yard, and kitchen in place. The beautiful wood floors will shine like new once refinished. Downstairs has a nice layout with full bathroom, living room, kitchen, breakfast nook, formal dining room, and W/D hookups. Walk up the extra wide stairway to find a large master bedroom with two closets, and two additional bedrooms. On the other side of the house there is a kitchenette and 3/4 bath on the main floor. A second stairway leads to a large bonus living space above the garage and an additional bedroom. Potential duplex possibility! Add a privacy fence on the side yard for a nice secluded outdoor space. A little TLC and this house will shine! Easy access to I89, Waterbury, and both Sugarbush and Stowe resorts. †
Property Location
Property Details
| Sold Price $70,000 | Sold Date Jul 17th, 2019 | |
|---|---|---|
| List Price $84,900 | Total Rooms 12 | List Date Jun 24th, 2019 |
| MLS# 4760691 | Lot Size 3.800 Acres | Taxes $3,129 |
| Type House | Stories 2 | Road Frontage |
| Bedrooms 3 | Style Cape | Water Frontage |
| Full Bathrooms 1 | Finished 1,536 Sqft | Construction No, Existing |
| 3/4 Bathrooms 1 | Above Grade 1,536 Sqft | Seasonal No |
| Half Bathrooms 0 | Below Grade 0 Sqft | Year Built 1870 |
| 1/4 Bathrooms 0 | Garage Size 2 Car | County Washington |
| Interior FeaturesDining Area, Kitchen/Dining, Kitchen/Living, Laundry Hook-ups, Natural Light, Skylight, Whirlpool Tub, Laundry - 1st Floor |
|---|
| Equipment & AppliancesDishwasher, Stove - Electric |
| Living Room 12'8" x 13'3", 1st Floor | Kitchen 14'4" x 9'8", 1st Floor | Breakfast Nook 9'8" x 10'4", 1st Floor |
|---|---|---|
| Dining Room 12'9" x 13'10", 1st Floor | Bath - Full 9'5" x 6'3", 1st Floor | Primary Bedroom 22'3" x 12'10", 2nd Floor |
| Bedroom 11'1" x 11'10", 2nd Floor | Bedroom 11' x 11'10", 2nd Floor | Kitchen 11'2" x 9'10", 1st Floor |
| Bath - 3/4 3'7" x 7'2", 1st Floor | Bonus Room 16'9" x 27'2", 2nd Floor | Bedroom 16'8" x 8'4", 2nd Floor |
| ConstructionTimberframe |
|---|
| BasementInterior, Bulkhead, Unfinished, Interior Stairs, Unfinished, Interior Access, Exterior Access |
| Exterior Features |
| Exterior Wood Siding | Disability Features |
|---|---|
| Foundation Stone | House Color White |
| Floors Vinyl, Wood | Building Certifications |
| Roof Shingle-Asphalt | HERS Index |
| DirectionsFrom intersection of Route 2 and Route 100 in Waterbury, travel south approx 3 miles on Route 100. House will be on your left, just before Stevens Brook Rd. |
|---|
| Lot Description, Sloping, Other, Country Setting |
| Garage & Parking Attached, Direct Entry, Barn |
| Road Frontage | Water Access |
|---|---|
| Suitable Use | Water Type |
| Driveway Circular, Gravel, Dirt | Water Body |
| Flood Zone Unknown | Zoning Residential |
| School District Harwood UHSD 19 | Middle Crossett Brook Middle School |
|---|---|
| Elementary Thatcher Brook Primary Sch | High Harwood Union High School |
| Heat Fuel Oil | Excluded |
|---|---|
| Heating/Cool None, Hot Air | Negotiable |
| Sewer 1000 Gallon | Parcel Access ROW |
| Water Private | ROW for Other Parcel |
| Water Heater Owned | Financing |
| Cable Co | Documents |
| Electric 100 Amp | Tax ID 189-060-10353 |

† The remarks published on this webpage originate from Listed By Carrie Zeno of New England Landmark Realty LTD via the NNEREN IDX Program and do not represent the views and opinions of Coldwell Banker Hickok & Boardman. Coldwell Banker Hickok & Boardman Realty cannot be held responsible for possible violations of copyright resulting from the posting of any data from the NNEREN IDX Program.

 Back to Search Results
Back to Search Results