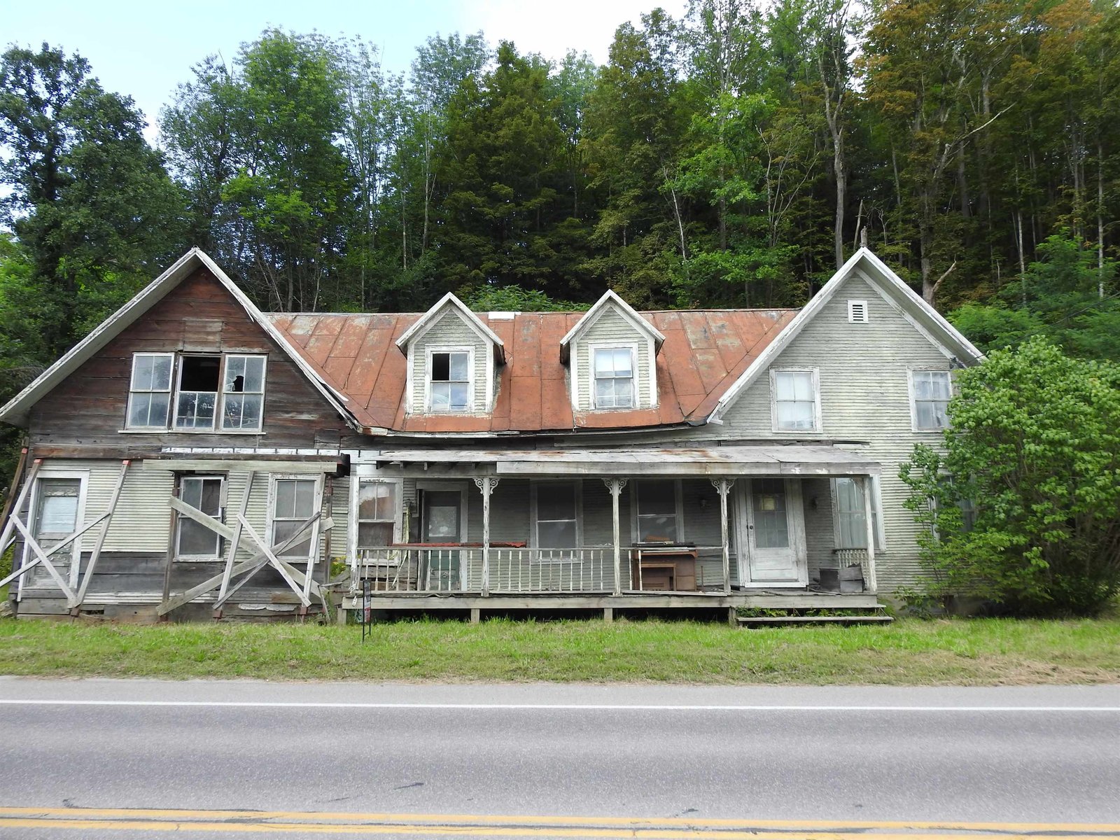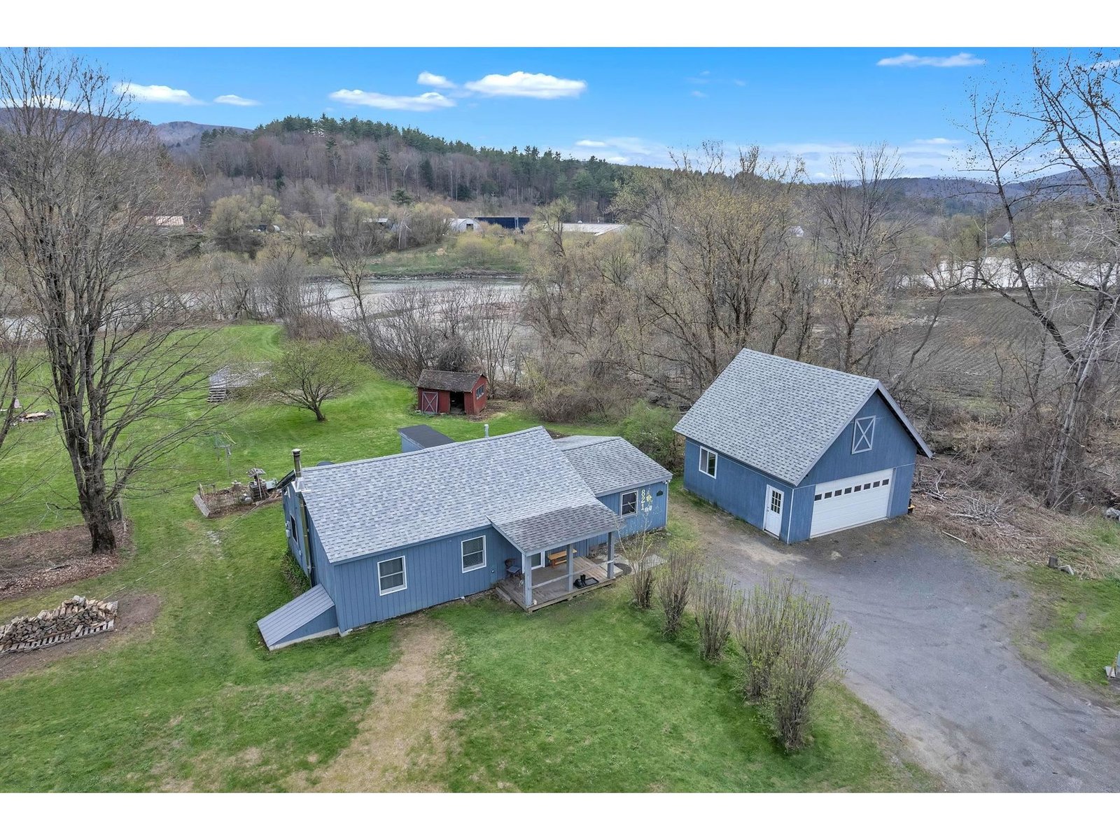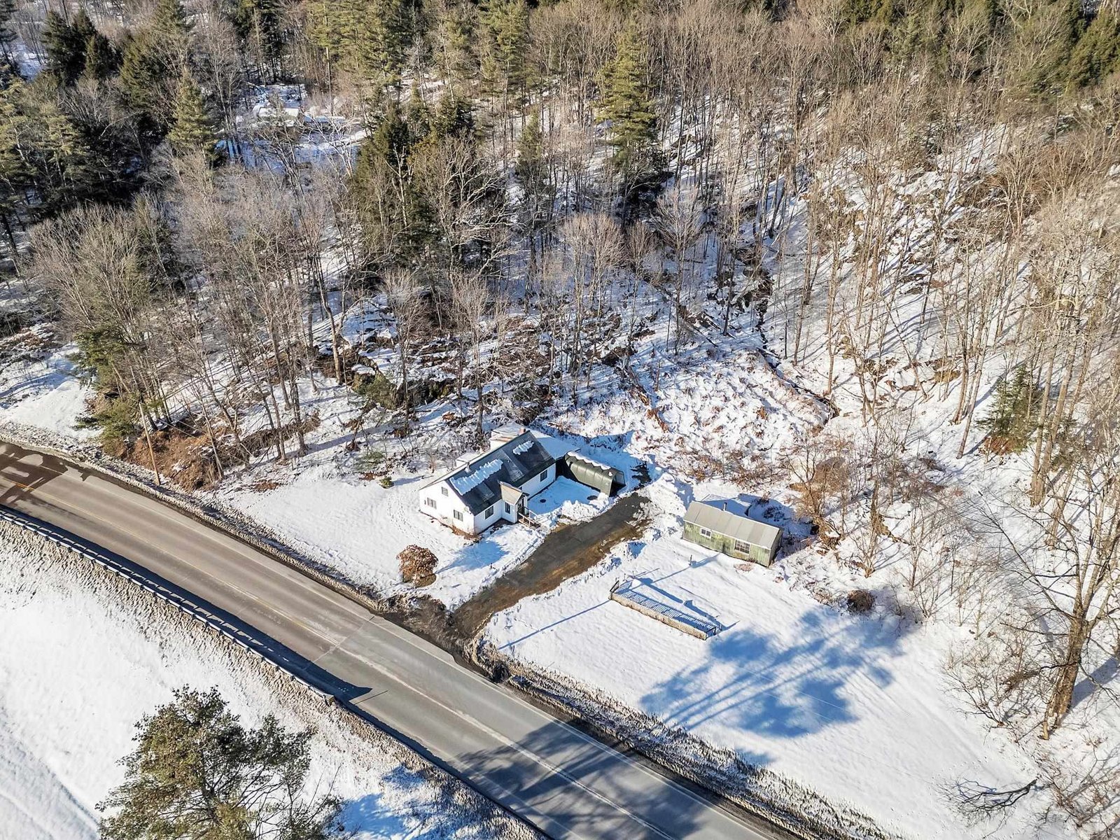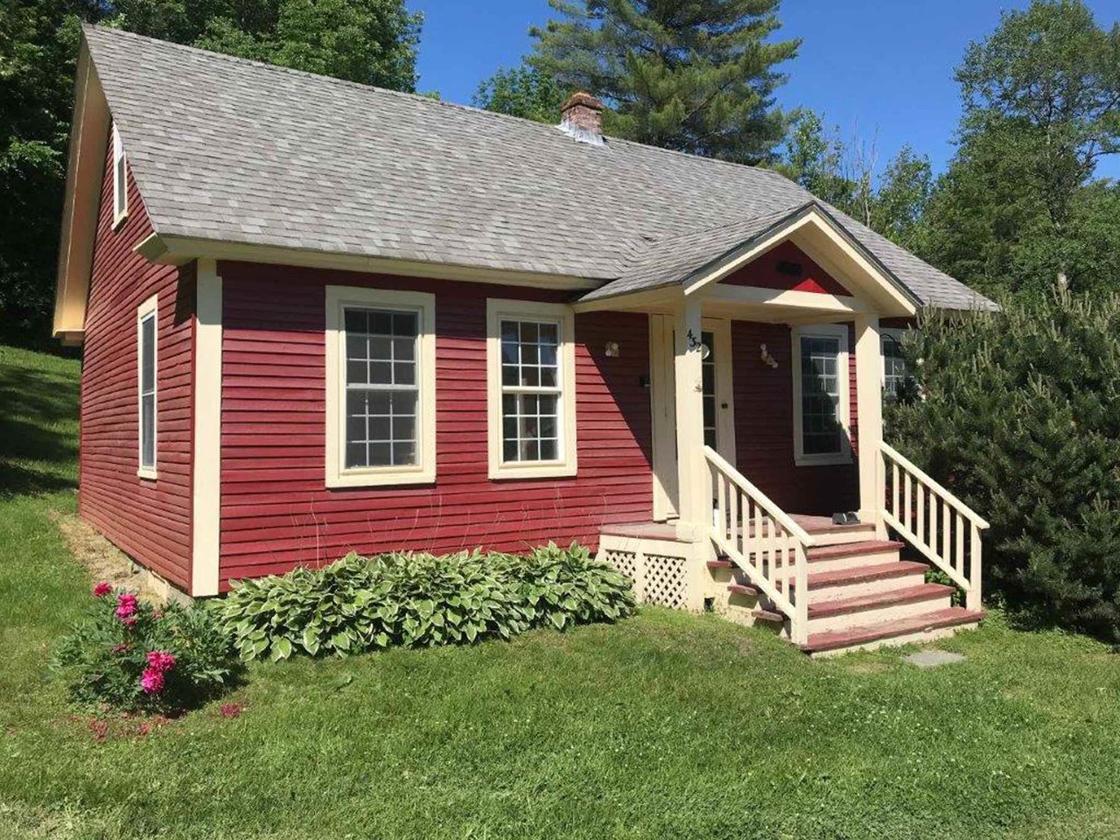Sold Status
$259,700 Sold Price
House Type
3 Beds
1 Baths
1,424 Sqft
Sold By Sugarbush Real Estate
Similar Properties for Sale
Request a Showing or More Info

Call: 802-863-1500
Mortgage Provider
Mortgage Calculator
$
$ Taxes
$ Principal & Interest
$
This calculation is based on a rough estimate. Every person's situation is different. Be sure to consult with a mortgage advisor on your specific needs.
Washington County
Houses like this are hard to find! There is much to love about this 1850's cape charm. Original wide board floors, exposed beams, claw foot bathtub, sun room, expanded deck with stone fire pit. Situated on 4 acres less than 1/2 mile to Route 100. There's even a barn for all your gear! Recent improvements include a UV water treatment-filtration system and a new hot water heater. †
Property Location
Property Details
| Sold Price $259,700 | Sold Date Oct 26th, 2020 | |
|---|---|---|
| List Price $259,900 | Total Rooms 7 | List Date Jul 7th, 2020 |
| MLS# 4815156 | Lot Size 4.000 Acres | Taxes $4,343 |
| Type House | Stories 1 1/2 | Road Frontage 250 |
| Bedrooms 3 | Style Cape | Water Frontage |
| Full Bathrooms 1 | Finished 1,424 Sqft | Construction No, Existing |
| 3/4 Bathrooms 0 | Above Grade 1,424 Sqft | Seasonal No |
| Half Bathrooms 0 | Below Grade 0 Sqft | Year Built 1850 |
| 1/4 Bathrooms 0 | Garage Size Car | County Washington |
| Interior Features |
|---|
| Equipment & AppliancesRefrigerator, Washer, Range-Electric, Dryer |
| ConstructionWood Frame |
|---|
| BasementInterior, Interior Access |
| Exterior FeaturesBarn, Deck, Shed |
| Exterior Wood Siding | Disability Features |
|---|---|
| Foundation Stone, Concrete | House Color red |
| Floors Vinyl, Carpet, Softwood | Building Certifications |
| Roof Shingle | HERS Index |
| DirectionsRoute 100 to Dowsville Rd. House on right. |
|---|
| Lot Description, Wooded, Wooded |
| Garage & Parking , |
| Road Frontage 250 | Water Access |
|---|---|
| Suitable Use | Water Type |
| Driveway Gravel | Water Body |
| Flood Zone No | Zoning res |
| School District Washington West | Middle Crossett Brook Middle School |
|---|---|
| Elementary Thatcher Brook Primary Sch | High Harwood Union High School |
| Heat Fuel Gas-LP/Bottle | Excluded |
|---|---|
| Heating/Cool None, Baseboard | Negotiable |
| Sewer Concrete | Parcel Access ROW |
| Water Spring, Ultraviolet | ROW for Other Parcel |
| Water Heater Electric | Financing |
| Cable Co Waitsfield | Documents |
| Electric Circuit Breaker(s) | Tax ID 18906010003 |

† The remarks published on this webpage originate from Listed By Lisa Jenison of Sugarbush Real Estate - [email protected] via the NNEREN IDX Program and do not represent the views and opinions of Coldwell Banker Hickok & Boardman. Coldwell Banker Hickok & Boardman Realty cannot be held responsible for possible violations of copyright resulting from the posting of any data from the NNEREN IDX Program.

 Back to Search Results
Back to Search Results










