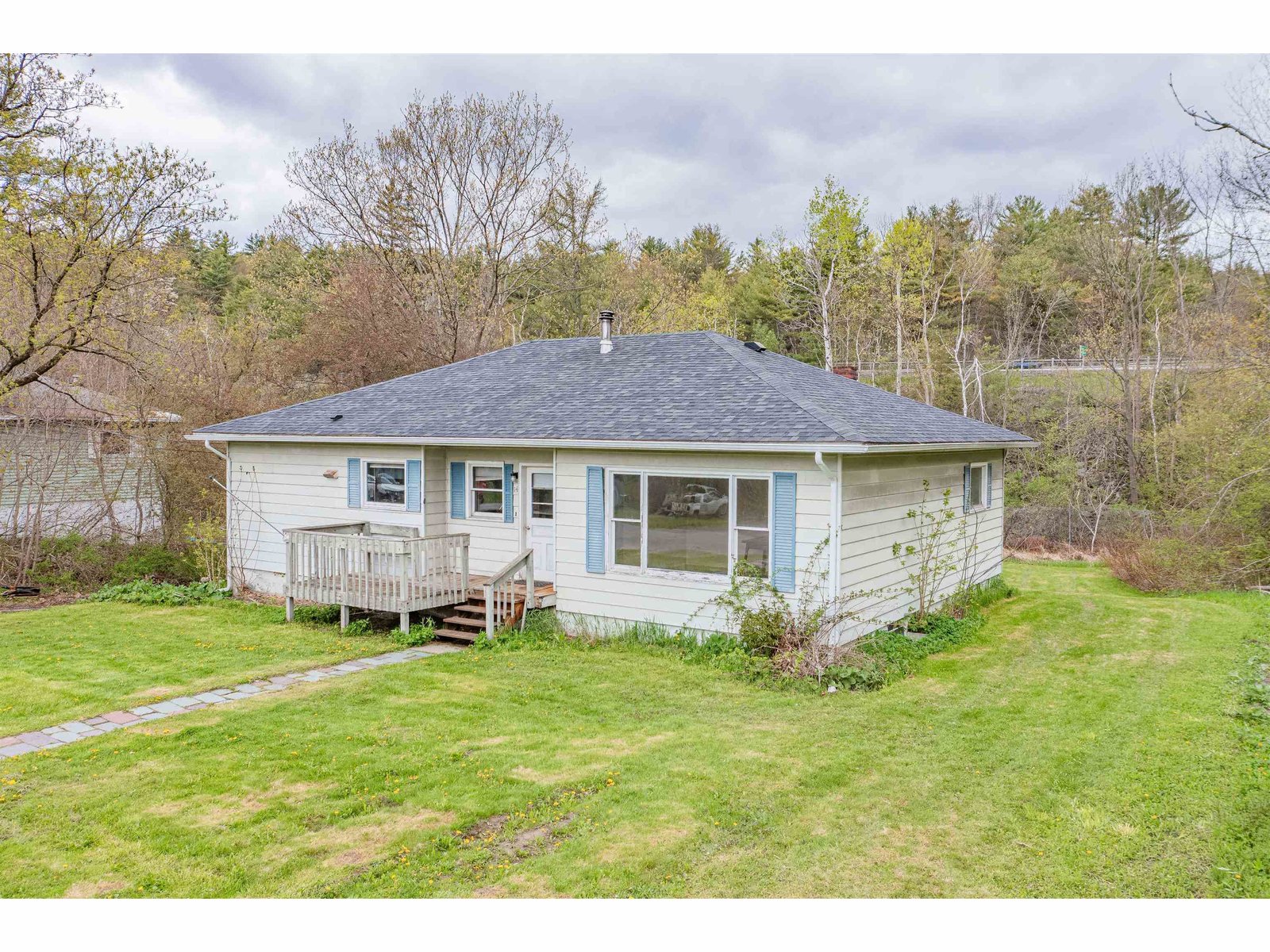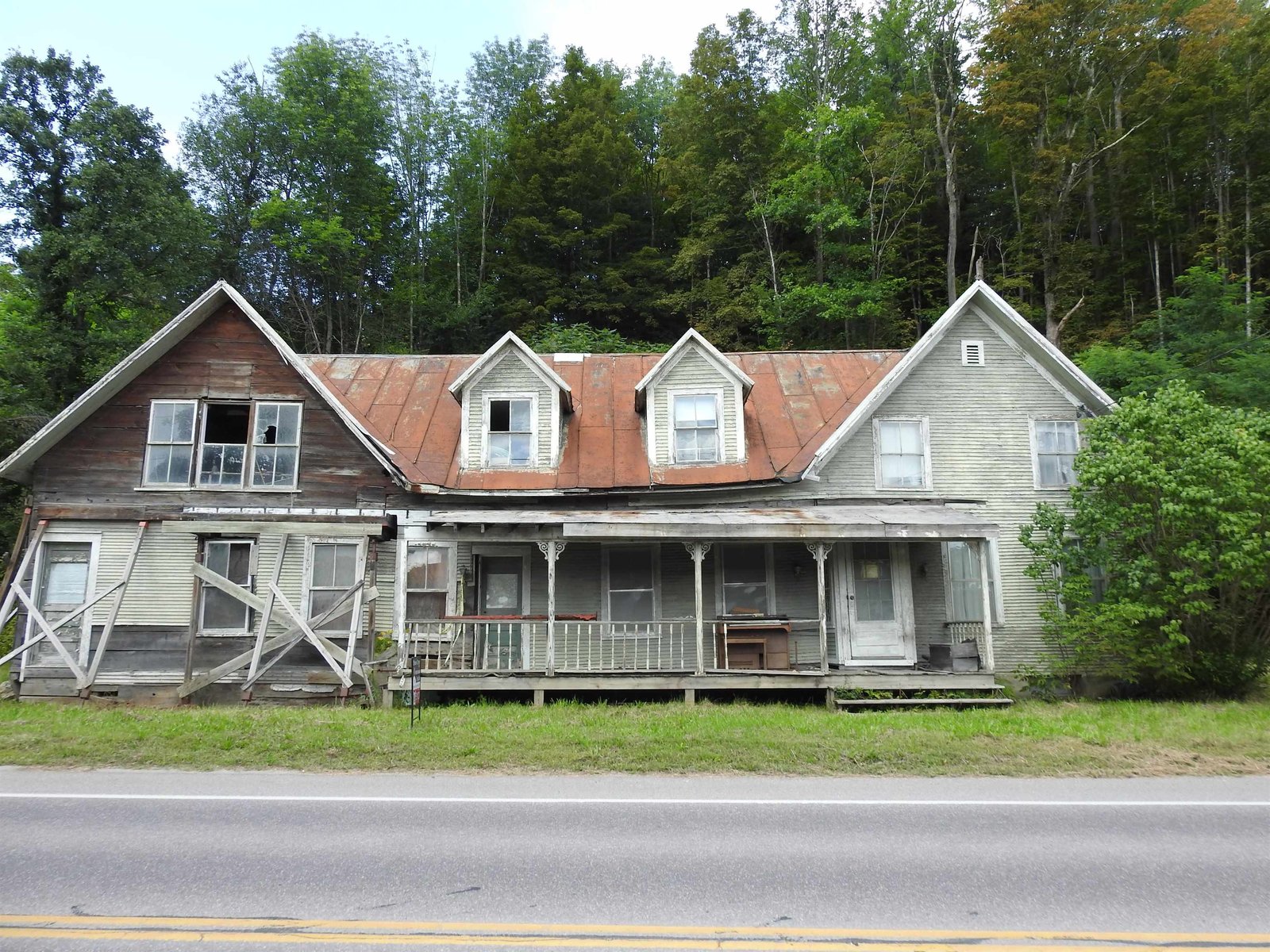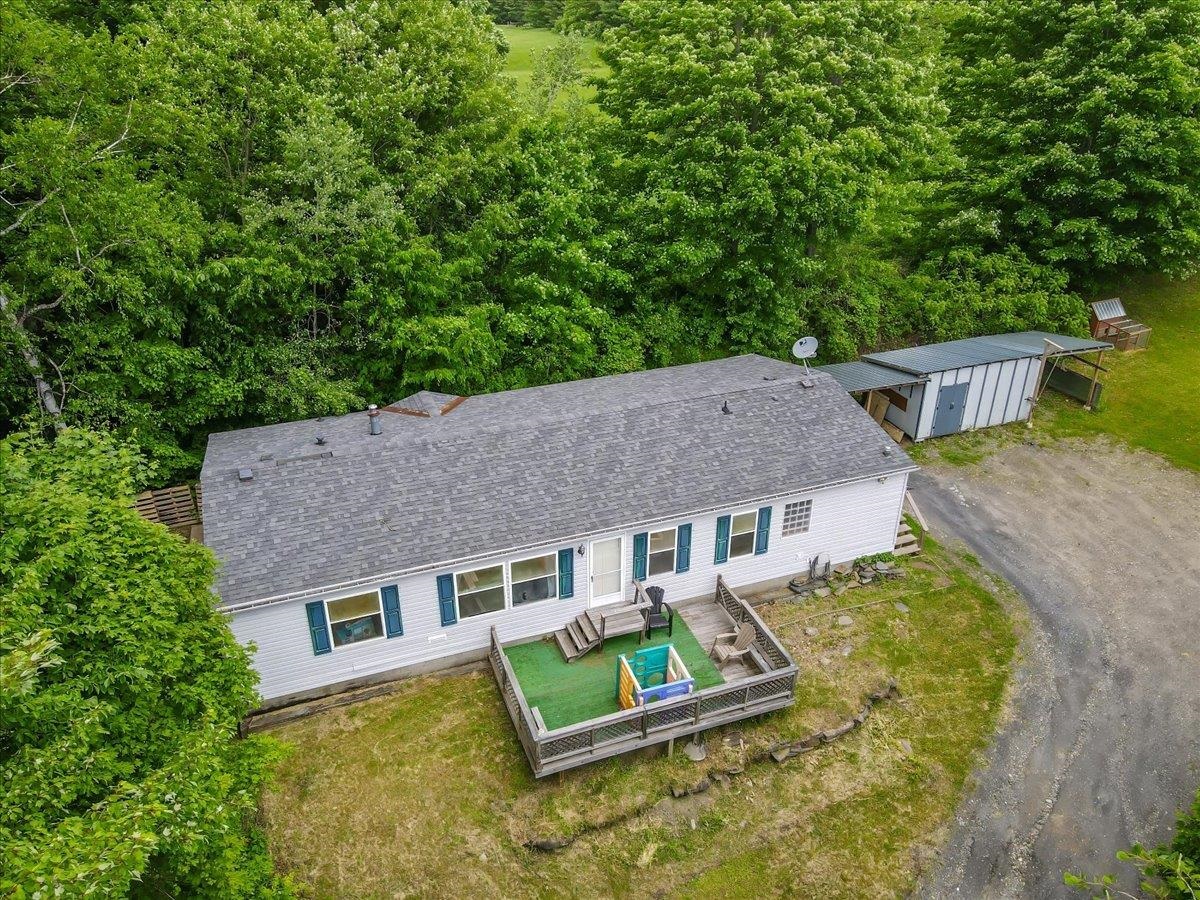Sold Status
$190,550 Sold Price
House Type
3 Beds
1 Baths
1,235 Sqft
Sold By
Similar Properties for Sale
Request a Showing or More Info

Call: 802-863-1500
Mortgage Provider
Mortgage Calculator
$
$ Taxes
$ Principal & Interest
$
This calculation is based on a rough estimate. Every person's situation is different. Be sure to consult with a mortgage advisor on your specific needs.
Washington County
Everything you need in a compact package describes this wonderful ranch style home with attached 2 car garage. Many recent updates include a newer furnace, bamboo wood floors and fresh paint. If you want curb appeal, you got it! With a hip roof, lovely flat land and gentle slope, a balance of trees and openness and framed by a stone wall that was harvested from stone on the property, this is no ordinary ranch. A generous full bath and laundry room, ample closet space, wide hallway and curved archways are just some of the unique features. What better way to enjoy summer than a relaxing covered back porch surrounded by shade trees? Come take a look! †
Property Location
Property Details
| Sold Price $190,550 | Sold Date Feb 22nd, 2016 | |
|---|---|---|
| List Price $195,000 | Total Rooms 5 | List Date Jun 4th, 2015 |
| MLS# 4427946 | Lot Size 1.000 Acres | Taxes $4,099 |
| Type House | Stories 1 | Road Frontage 200 |
| Bedrooms 3 | Style Ranch | Water Frontage |
| Full Bathrooms 1 | Finished 1,235 Sqft | Construction Existing |
| 3/4 Bathrooms 0 | Above Grade 1,235 Sqft | Seasonal No |
| Half Bathrooms 0 | Below Grade 0 Sqft | Year Built 1975 |
| 1/4 Bathrooms 0 | Garage Size 2 Car | County Washington |
| Interior FeaturesKitchen, Living Room |
|---|
| Equipment & AppliancesRange-Electric, Dishwasher, Refrigerator |
| Full Bath 1st Floor |
|---|
| ConstructionExisting |
|---|
| BasementSlab |
| Exterior FeaturesPorch |
| Exterior Clapboard | Disability Features Zero-Step Entry/Ramp, One-Level Home, 1st Floor Full Bathrm, 1st Flr Hard Surface Flr., Bath w/5' Diameter |
|---|---|
| Foundation Float Slab | House Color Beige |
| Floors Bamboo, Vinyl | Building Certifications |
| Roof Shingle-Asphalt | HERS Index |
| DirectionsFrom intersection of Routes 2 & 100 go South on Rte 100 for 1.5 miles, house on left at intersection of Atwood and Rte 100. |
|---|
| Lot DescriptionWooded Setting |
| Garage & Parking Attached, 2 Parking Spaces |
| Road Frontage 200 | Water Access |
|---|---|
| Suitable Use | Water Type |
| Driveway Crushed/Stone | Water Body |
| Flood Zone No | Zoning Rural Ag |
| School District Washington West | Middle Crossett Brook Middle School |
|---|---|
| Elementary Thatcher Brook Primary Sch | High Harwood Union High School |
| Heat Fuel Oil | Excluded |
|---|---|
| Heating/Cool Space Heater, Hot Air, Electric | Negotiable |
| Sewer 1000 Gallon, Drywell, Concrete | Parcel Access ROW No |
| Water Drilled Well | ROW for Other Parcel Yes |
| Water Heater Electric, Owned | Financing All Financing Options |
| Cable Co | Documents Deed |
| Electric 100 Amp | Tax ID 18906010381 |

† The remarks published on this webpage originate from Listed By Filomena Siner of BHHS Vermont Realty Group/Waterbury via the NNEREN IDX Program and do not represent the views and opinions of Coldwell Banker Hickok & Boardman. Coldwell Banker Hickok & Boardman Realty cannot be held responsible for possible violations of copyright resulting from the posting of any data from the NNEREN IDX Program.

 Back to Search Results
Back to Search Results










