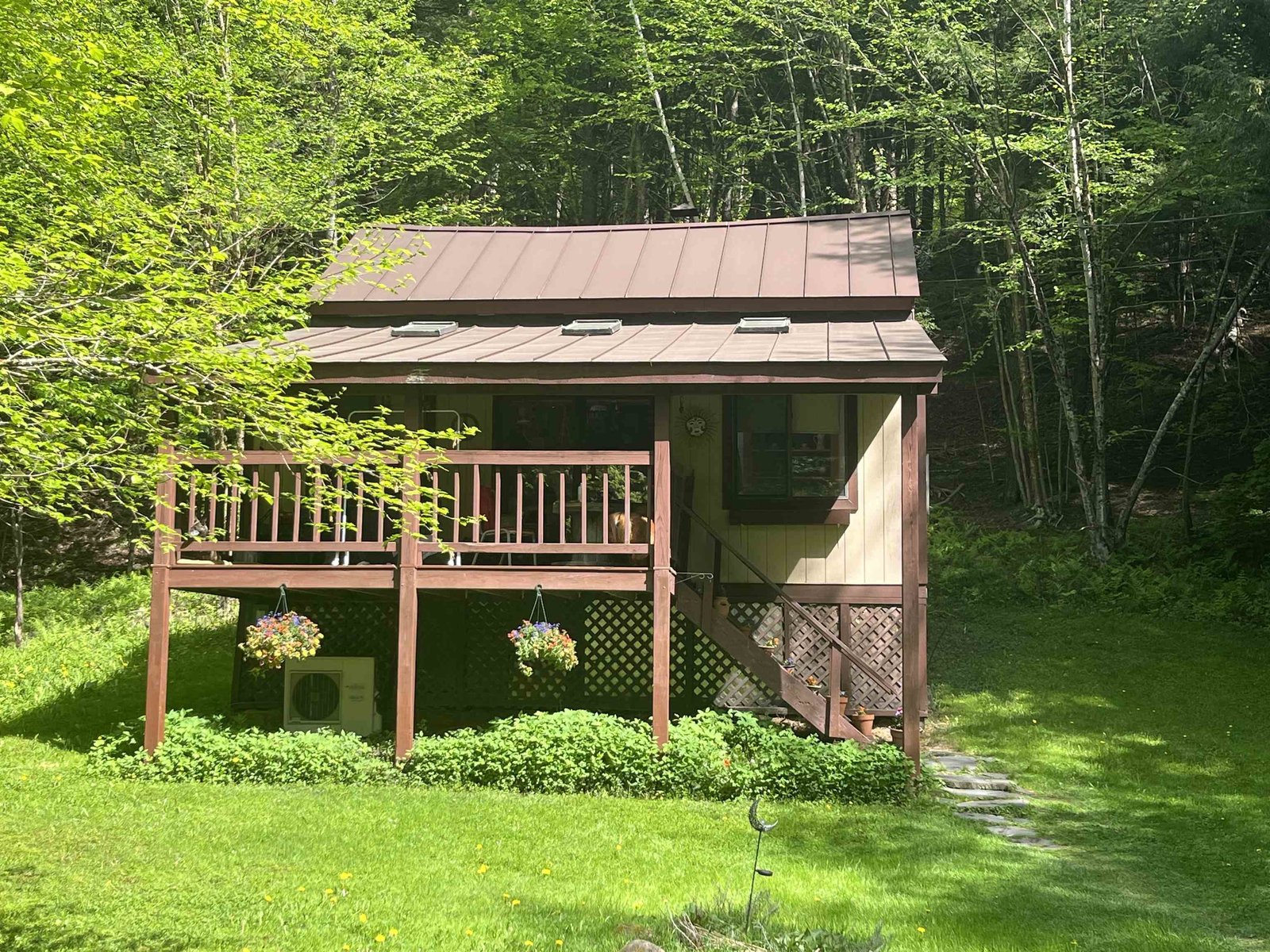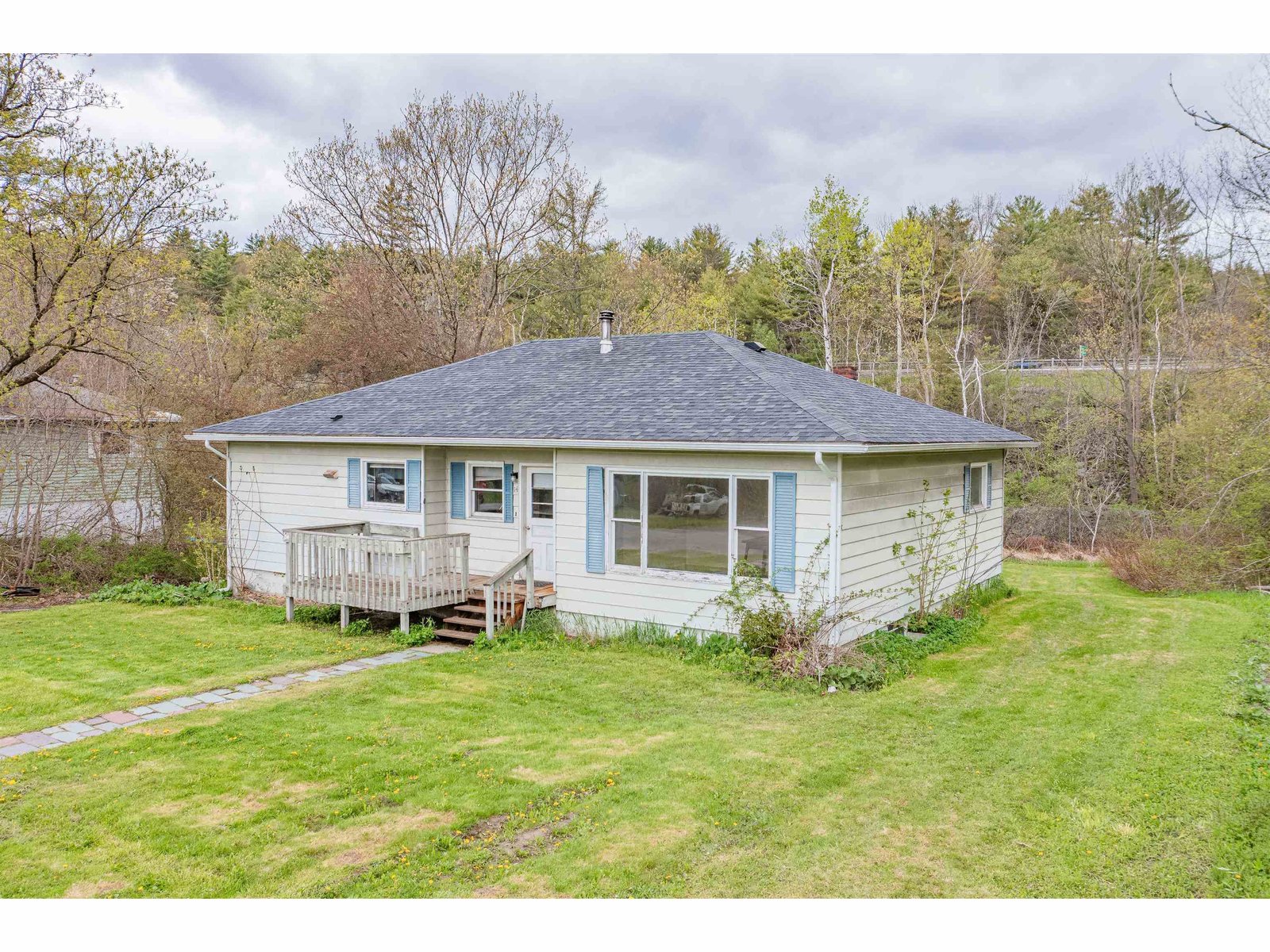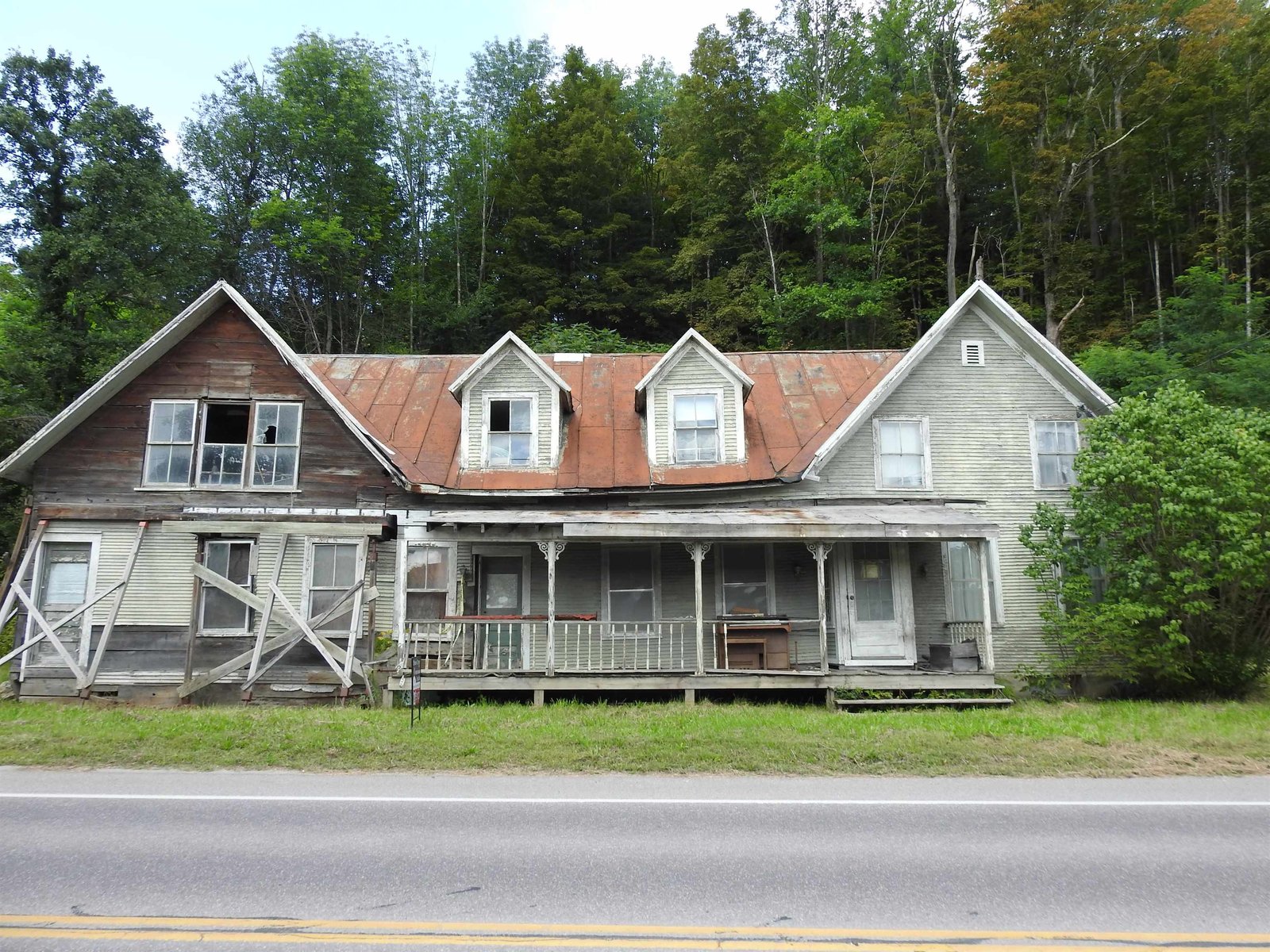Sold Status
$175,000 Sold Price
House Type
2 Beds
2 Baths
1,250 Sqft
Sold By
Similar Properties for Sale
Request a Showing or More Info

Call: 802-863-1500
Mortgage Provider
Mortgage Calculator
$
$ Taxes
$ Principal & Interest
$
This calculation is based on a rough estimate. Every person's situation is different. Be sure to consult with a mortgage advisor on your specific needs.
Washington County
Vaulted ceiling spacious home w/exposed wood beams! Plenty of windows for great natural lighting! Eat-in kitchen with large tall cabinets perfect for storage. Enjoy the finished lower level with office workspace, bar and could be used as a family room. Unfinished section adds usable storage space. Half bath & laundry located in the lower level. Upstairs offers two spacious bedrooms and an office/den. Beautiful deck off the living room perfect for entertaining guests. Fenced in dog space and wonderful garden.Backs to conserved land for privacy. Located close to Stowe and downtown Waterbury. Would make a nice vacation home. Close to Stowe Ski resort, Bolton Ski Resort and Sugarbush ski resort. Nice hiking at Hunger Mountain, Stowe Pinnacle, Mt Mansfield and Sterling Pond. Short drive to Stowe Bike Path. Close to the Waterbury Reservoir for kayaking/canoeing/boating, fishing and camping. Short drive to Burlington and Montpelier. Summer activities at Smugglers Notch Resort and water park. †
Property Location
Property Details
| Sold Price $175,000 | Sold Date Apr 9th, 2015 | |
|---|---|---|
| List Price $189,900 | Total Rooms 6 | List Date Aug 28th, 2014 |
| MLS# 4380748 | Lot Size 1.200 Acres | Taxes $3,854 |
| Type House | Stories 2 | Road Frontage 424 |
| Bedrooms 2 | Style Split Entry | Water Frontage |
| Full Bathrooms 1 | Finished 1,250 Sqft | Construction Existing |
| 3/4 Bathrooms 0 | Above Grade 950 Sqft | Seasonal No |
| Half Bathrooms 1 | Below Grade 300 Sqft | Year Built 1971 |
| 1/4 Bathrooms | Garage Size 0 Car | County Washington |
| Interior FeaturesKitchen - Eat-in, Living Room, Office/Study, Dining Area, Wood Stove, 1 Stove, Cable |
|---|
| Equipment & AppliancesRange-Electric, Microwave, Dishwasher, Freezer, Exhaust Hood, Air Conditioner, Smoke Detector |
| ConstructionExisting |
|---|
| BasementWalk-up, Interior Stairs, Concrete, Storage Space, Partially Finished, Finished |
| Exterior FeaturesShed, Dog Fence, Deck |
| Exterior Cedar, Shingle | Disability Features |
|---|---|
| Foundation Block, Concrete | House Color |
| Floors Vinyl, Carpet, Laminate | Building Certifications |
| Roof Shingle-Asphalt | HERS Index |
| Directions |
|---|
| Lot DescriptionWooded Setting, Wooded, Abuts Conservation, Rural Setting |
| Garage & Parking 4 Parking Spaces, Driveway |
| Road Frontage 424 | Water Access |
|---|---|
| Suitable Use | Water Type |
| Driveway Dirt | Water Body |
| Flood Zone No | Zoning Agric B |
| School District Washington West | Middle Crossett Brook Middle School |
|---|---|
| Elementary Thatcher Brook Primary Sch | High Harwood Union High School |
| Heat Fuel Wood, Oil | Excluded |
|---|---|
| Heating/Cool Window AC, Hot Water, Baseboard | Negotiable Washer, Dryer |
| Sewer Septic, 1250 Gallon, Leach Field, Private | Parcel Access ROW |
| Water Drilled Well | ROW for Other Parcel |
| Water Heater Off Boiler | Financing |
| Cable Co | Documents |
| Electric 100 Amp, Circuit Breaker(s) | Tax ID 18906010154 |

† The remarks published on this webpage originate from Listed By Mark Montross of Catamount Realty Group via the NNEREN IDX Program and do not represent the views and opinions of Coldwell Banker Hickok & Boardman. Coldwell Banker Hickok & Boardman Realty cannot be held responsible for possible violations of copyright resulting from the posting of any data from the NNEREN IDX Program.

 Back to Search Results
Back to Search Results










