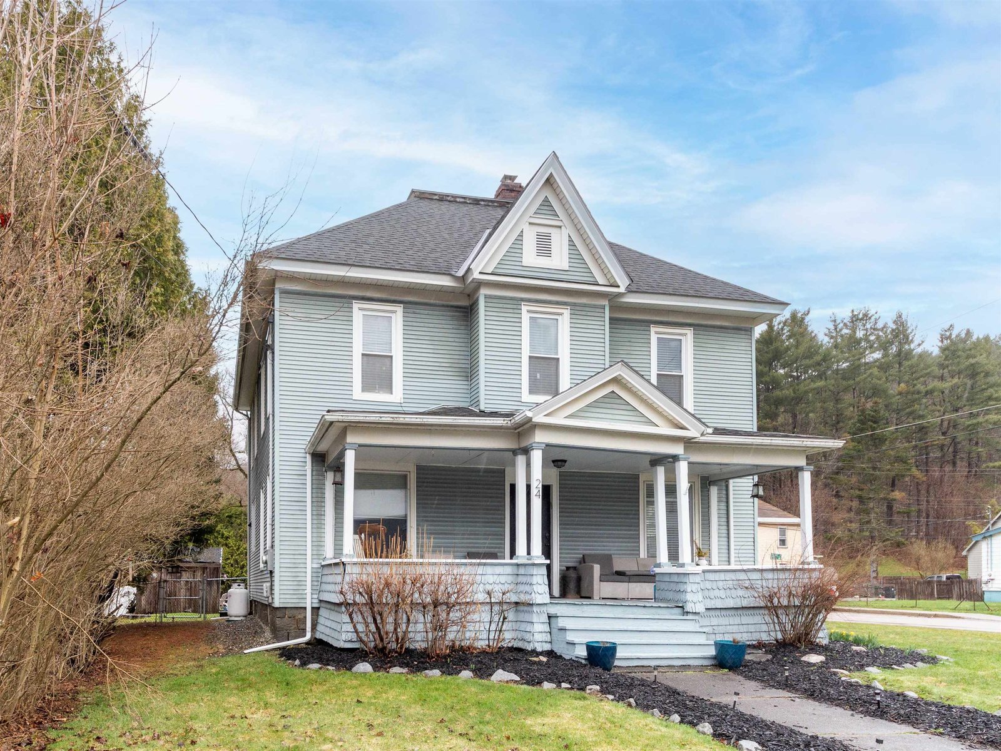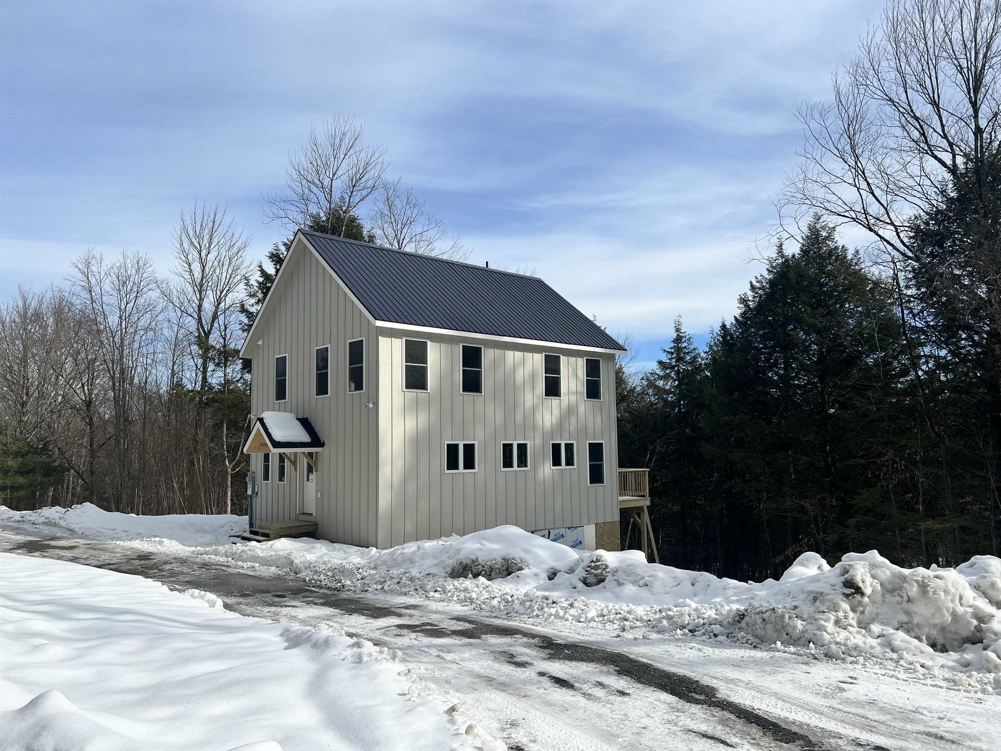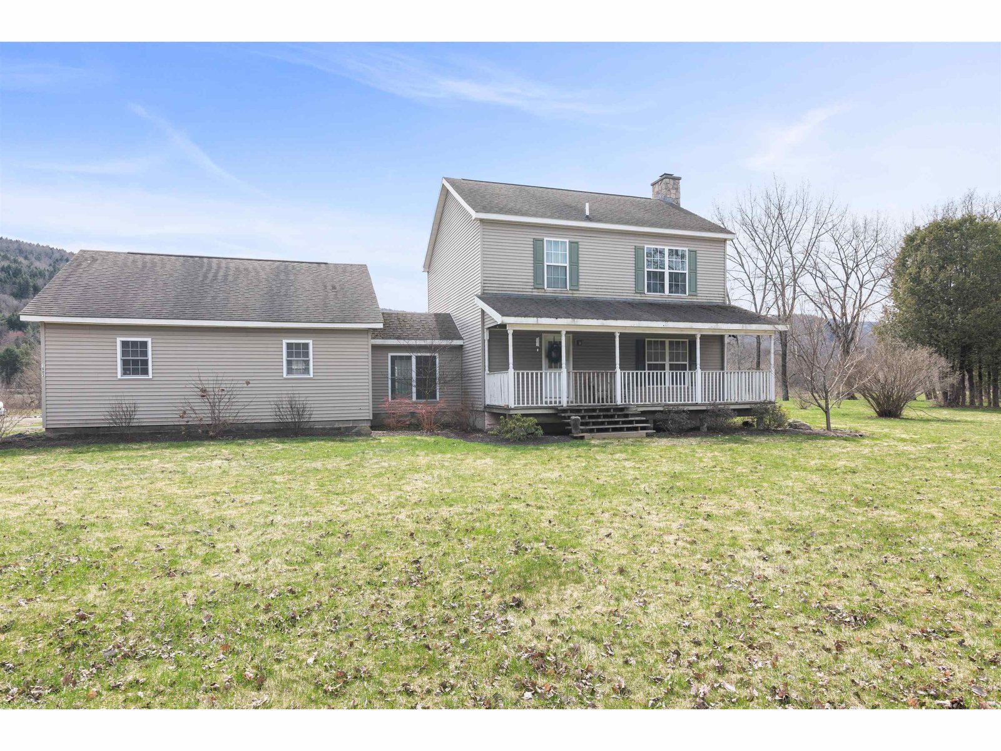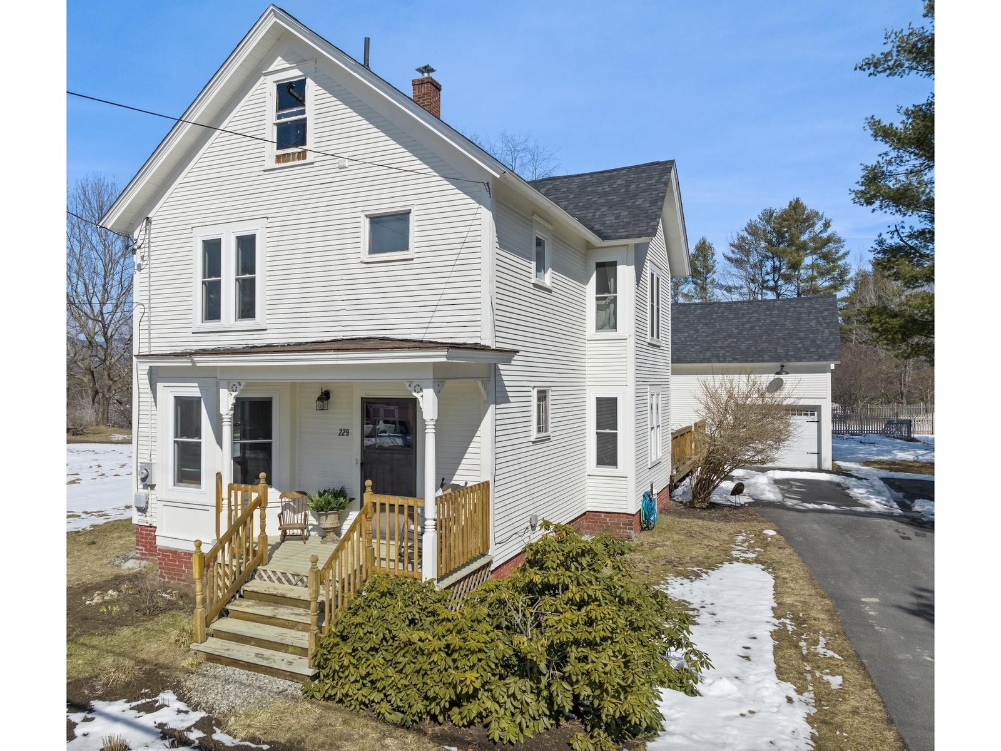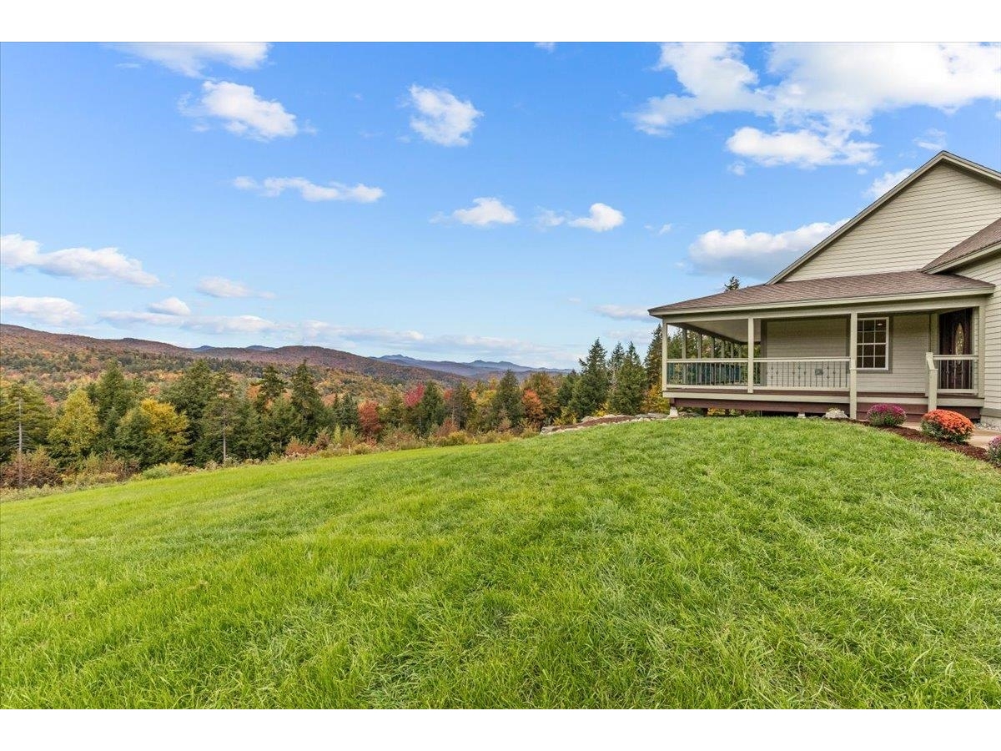Sold Status
$825,000 Sold Price
House Type
4 Beds
5 Baths
3,254 Sqft
Sold By
Similar Properties for Sale
Request a Showing or More Info

Call: 802-863-1500
Mortgage Provider
Mortgage Calculator
$
$ Taxes
$ Principal & Interest
$
This calculation is based on a rough estimate. Every person's situation is different. Be sure to consult with a mortgage advisor on your specific needs.
Washington County
It’s called Lookout Drive for a reason! As you drive up to the house, prepare to be blown away by the expansive vistas across the Green Mountains that spread out before you. Then, step up to the wrap around porch along the front of the house to take advantage of the stunning views. The house itself, built in 2011, earned a Five Star + Energy Rating from Efficiency Vermont and features James Hardy Fiber Cement siding, radiant floor heat throughout, Energy Star appliances, high efficiency propane furnace, air exchanger, closed cell spray foam insulation, solid core doors, Marvin Ultrex Fiberglass windows and more. Since then, it has been meticulously maintained, and is in “like new” condition ready for new owners to move in. A lower, walk-out level incorporates two bedrooms, two baths, utility room, laundry room and copious amounts of storage. The main floor has a sunny open concept plan with living room, dining room and kitchen all open to the magnificent views outside. A study, or third bedroom, and bath are also on this floor. An attached, barn -sized garage, fully insulated with radiant floor heat, has a studio apartment above. Structurally, the house was built to support a third level that would accommodate three BR + 2 baths. The barn/garage provides additional expansion opportunities. †
Property Location
Property Details
| Sold Price $825,000 | Sold Date Apr 3rd, 2023 | |
|---|---|---|
| List Price $825,000 | Total Rooms 9 | List Date Oct 6th, 2022 |
| MLS# 4932592 | Lot Size 3.000 Acres | Taxes $7,547 |
| Type House | Stories 2 | Road Frontage 266 |
| Bedrooms 4 | Style New Englander, Farmhouse, Rural | Water Frontage |
| Full Bathrooms 3 | Finished 3,254 Sqft | Construction No, Existing |
| 3/4 Bathrooms 1 | Above Grade 2,684 Sqft | Seasonal No |
| Half Bathrooms 1 | Below Grade 570 Sqft | Year Built 2011 |
| 1/4 Bathrooms 0 | Garage Size 2 Car | County Washington |
| Interior FeaturesCentral Vacuum, Attic, Ceiling Fan, Dining Area, Kitchen/Dining, Living/Dining, Primary BR w/ BA, Natural Light, Storage - Indoor, Programmable Thermostat, Laundry - Basement |
|---|
| Equipment & AppliancesRange-Gas, Microwave, Range Hood, Microwave, Range - Gas, Refrigerator-Energy Star, Washer - Energy Star, CO Detector, Enrgy Recvry Ventlatr Unt, Smoke Detectr-HrdWrdw/Bat, Air Filter/Exch Sys, Radiant Floor |
| Mudroom 1st Floor | Kitchen 1st Floor | Dining Room 1st Floor |
|---|---|---|
| Living Room 1st Floor | Bedroom 1st Floor | Bath - Full 1st Floor |
| Bedroom Basement | Bath - Full Basement | Primary BR Suite Basement |
| Laundry Room Basement | Bonus Room Basement | Studio 2nd Floor |
| Kitchen 2nd Floor | Bath - 3/4 2nd Floor |
| ConstructionWood Frame |
|---|
| BasementWalkout, Climate Controlled, Daylight, Storage Space, Finished, Interior Stairs, Full, Storage Space, Walkout, Exterior Access |
| Exterior FeaturesDeck, Doors - Energy Star, Garden Space, Porch - Covered, Window Screens, Windows - Energy Star |
| Exterior Composition | Disability Features 1st Floor Bedroom, 1st Floor Hrd Surfce Flr, Hard Surface Flooring |
|---|---|
| Foundation Concrete | House Color |
| Floors Bamboo, Tile, Ceramic Tile | Building Certifications |
| Roof Shingle-Architectural | HERS Index |
| DirectionsFrom Harwood Union HS, head north on Route 100 for 3.2 miles . Turn right onto Lookout Drive and proceed up the hill 0.4 miles. Property on left. |
|---|
| Lot Description, Secluded, Sloping, Mountain View, View, Country Setting, View, Rural Setting |
| Garage & Parking Attached, Direct Entry, Heated, Driveway, Garage |
| Road Frontage 266 | Water Access |
|---|---|
| Suitable Use | Water Type |
| Driveway Crushed/Stone | Water Body |
| Flood Zone No | Zoning residential |
| School District Washington West | Middle Harwood Union Middle/High |
|---|---|
| Elementary Brookside Elementary School | High Harwood Union High School |
| Heat Fuel Gas-LP/Bottle | Excluded |
|---|---|
| Heating/Cool None, Multi Zone | Negotiable |
| Sewer 1000 Gallon, Septic, Private, Concrete, Private, Pumping Station, Septic | Parcel Access ROW |
| Water Private, Drilled Well, Private | ROW for Other Parcel |
| Water Heater Domestic, Off Boiler | Financing |
| Cable Co Comcast | Documents Survey, Septic Design, Property Disclosure, Deed, Survey |
| Electric 200 Amp, Circuit Breaker(s), Underground | Tax ID 189-060- 10769 |

† The remarks published on this webpage originate from Listed By Jane Austin of KW Vermont- Mad River Valley via the NNEREN IDX Program and do not represent the views and opinions of Coldwell Banker Hickok & Boardman. Coldwell Banker Hickok & Boardman Realty cannot be held responsible for possible violations of copyright resulting from the posting of any data from the NNEREN IDX Program.

 Back to Search Results
Back to Search Results
