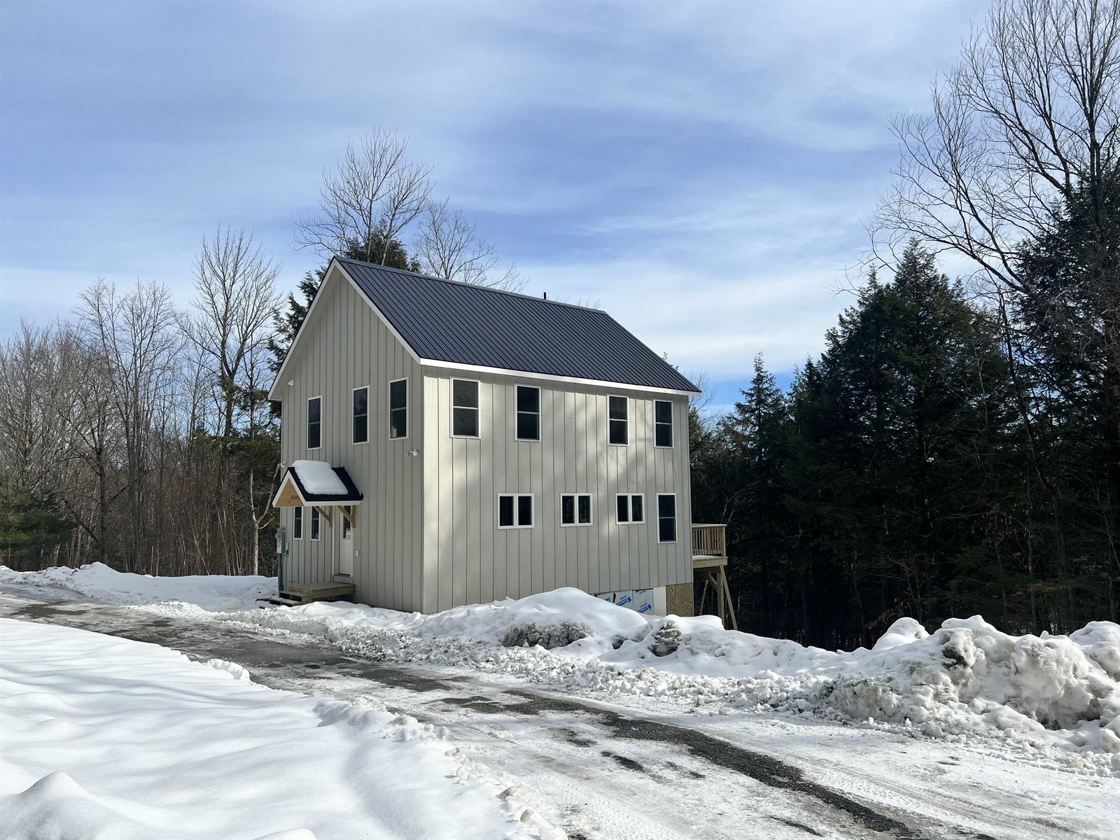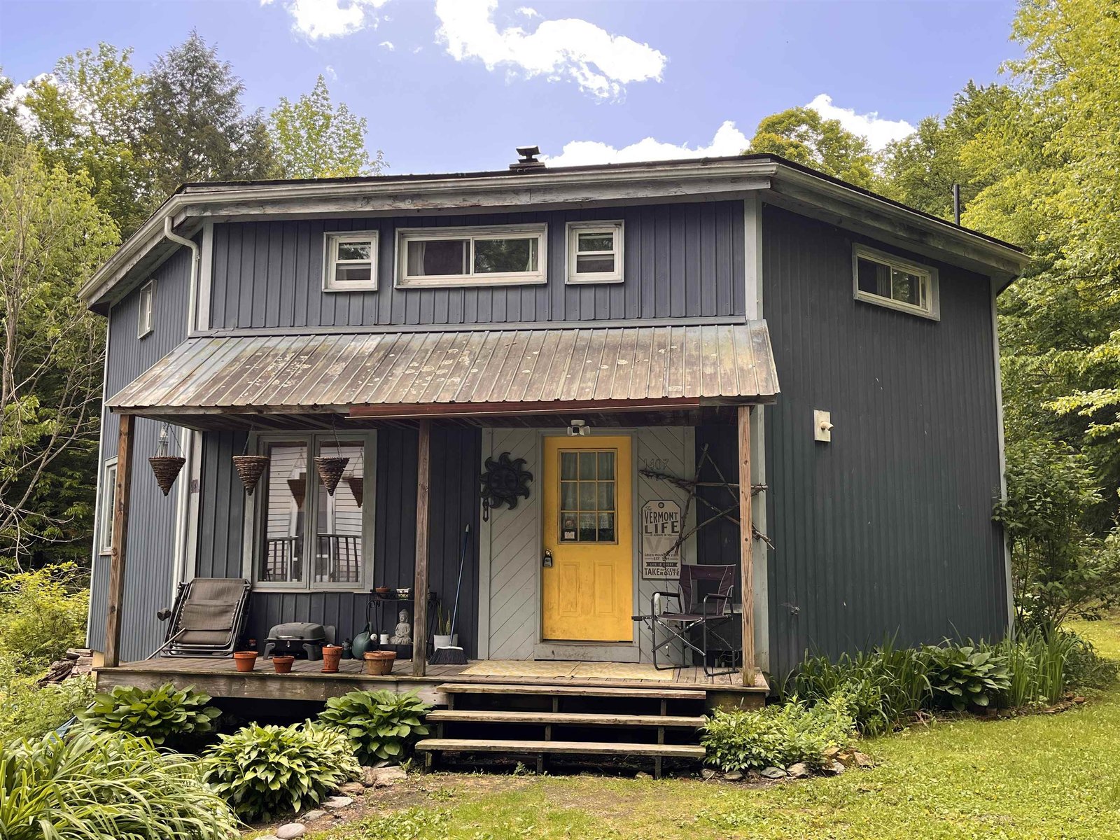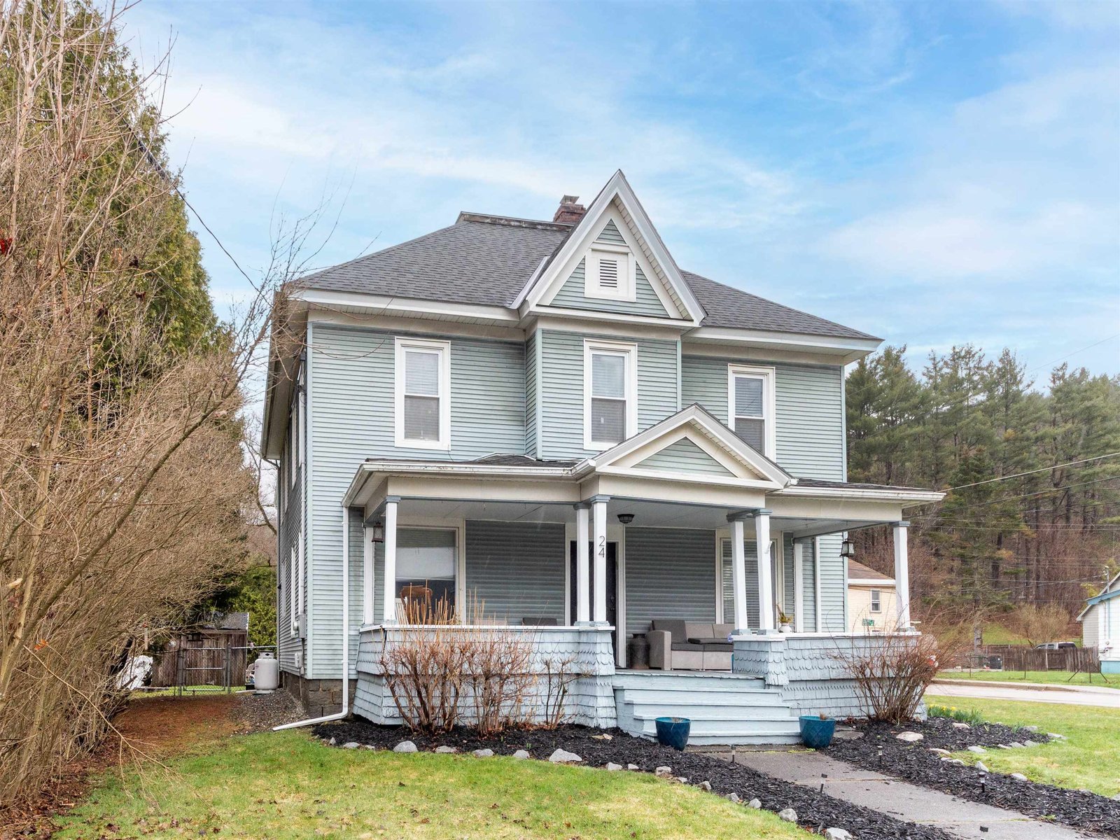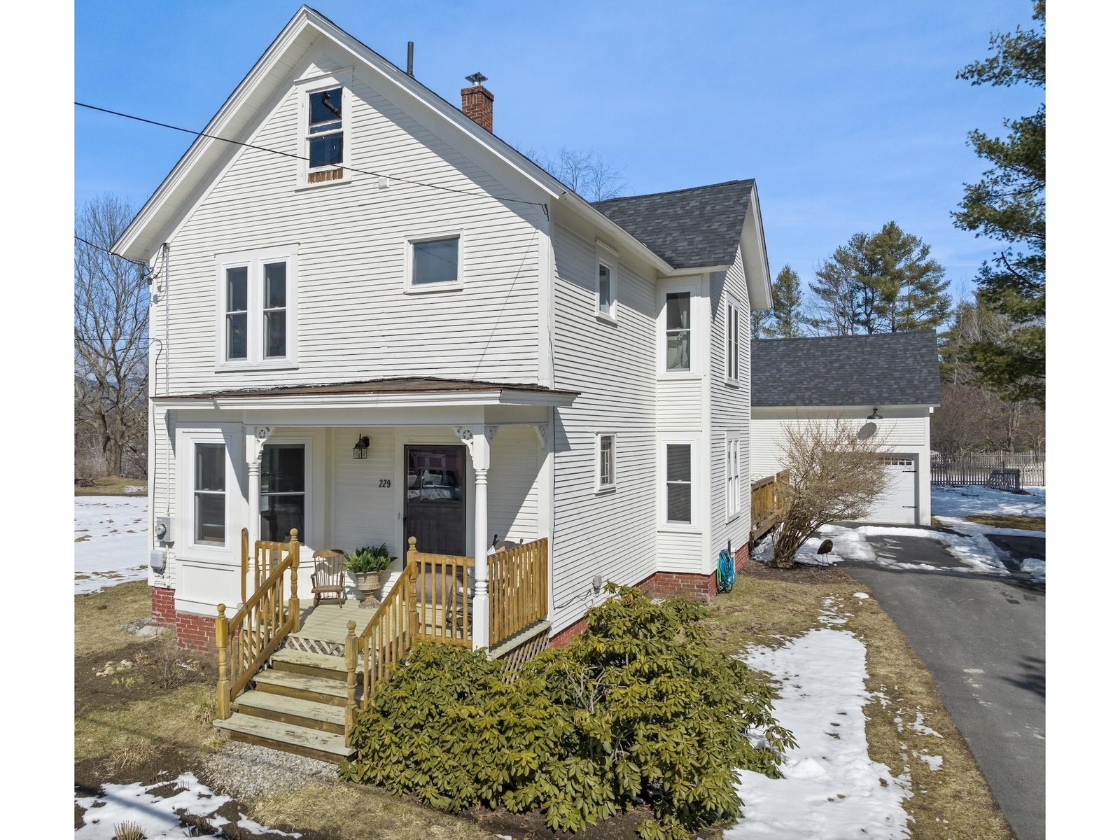Sold Status
$525,000 Sold Price
House Type
3 Beds
3 Baths
2,672 Sqft
Sold By BHHS Vermont Realty Group/Morrisville-Stowe
Similar Properties for Sale
Request a Showing or More Info

Call: 802-863-1500
Mortgage Provider
Mortgage Calculator
$
$ Taxes
$ Principal & Interest
$
This calculation is based on a rough estimate. Every person's situation is different. Be sure to consult with a mortgage advisor on your specific needs.
Washington County
Stunning country retreat may be just what you have been waiting for. Tucked away off a main road. Situated on 2.25+/- acres with brook, there is plenty of space for gardening & lots of room for outside living including two covered porches a wraparound deck, and a large private stone patio. Take the concrete staircase to the left of the house to a path leading to your own private waterfall. Post and beam home features craftsmanship you're not apt to find these days. A gorgeous custom Cherry kitchen with double breakfast bar open to the living room & dining room with cathedral ceilings provide for one giant gathering space. Off the back of the kitchen is a full-length three-season porch. The living room features sliding glass doors to the wraparound deck and built in sliding glass doors leads you down the hall to the master bedroom suite and second bedroom and full bath. A hidden stairway takes you to the upstairs Studio with half bath. A wide walkway from the studio offers dramatic views of the post and beam architecture and leads you to a second floor covered porch. The walkout basement level provides a third bedroom, large family room and access to an oversized two-car garage. The home is built with a forced propane hot water heating system with radiant floor heat and on demand hot water. There is also an outside wood boiler should you wish to heat with wood. less than 10 minutes to downtown Waterbury and within 35 minutes of four major ski areas plus on the VAST trail! †
Property Location
Property Details
| Sold Price $525,000 | Sold Date Nov 19th, 2021 | |
|---|---|---|
| List Price $529,000 | Total Rooms 7 | List Date Sep 6th, 2021 |
| MLS# 4881166 | Lot Size 2.250 Acres | Taxes $7,893 |
| Type House | Stories 1 1/2 | Road Frontage |
| Bedrooms 3 | Style Contemporary | Water Frontage |
| Full Bathrooms 1 | Finished 2,672 Sqft | Construction No, Existing |
| 3/4 Bathrooms 1 | Above Grade 2,180 Sqft | Seasonal No |
| Half Bathrooms 1 | Below Grade 492 Sqft | Year Built 2005 |
| 1/4 Bathrooms 0 | Garage Size 2 Car | County Washington |
| Interior FeaturesCentral Vacuum, Cathedral Ceiling, Ceiling Fan, Dining Area, Kitchen/Living, Primary BR w/ BA, Natural Light, Natural Woodwork, Storage - Indoor, Laundry - 1st Floor |
|---|
| Equipment & AppliancesRange-Gas, Refrigerator, Microwave, Washer, Dryer, , Wood Boiler |
| Kitchen/Living 23'x 30', 1st Floor | Other 1st Floor | Primary Bedroom 12'6 x 15'6, 1st Floor |
|---|---|---|
| Bath - 3/4 8' x 7'8, 1st Floor | Bedroom 11'3 x 10', 1st Floor | Bath - Full 8'2 x 8, 1st Floor |
| Studio 20' x 19'8, 2nd Floor | Loft 11' x 23', 2nd Floor | Bedroom 16' x 12', Basement |
| Family Room 16' x 19'5, Basement |
| ConstructionWood Frame |
|---|
| BasementWalkout, Interior Stairs, Full, Daylight, Finished, Interior Access |
| Exterior FeaturesDeck, Garden Space, Natural Shade, Porch - Covered, Porch - Enclosed |
| Exterior Board and Batten | Disability Features |
|---|---|
| Foundation Concrete | House Color |
| Floors Carpet, Tile, Laminate, Wood | Building Certifications |
| Roof Metal | HERS Index |
| DirectionsTurn onto Wilder Road by the old Duxbury store on Rt 100. take first right onto Hideaway Lane and first driveway on the left, first house on the left. |
|---|
| Lot DescriptionYes, Level, Landscaped |
| Garage & Parking Attached, Direct Entry, 6+ Parking Spaces, Parking Spaces 6+, Unpaved |
| Road Frontage | Water Access |
|---|---|
| Suitable UseLand:Tillable, Residential, Tillable | Water Type |
| Driveway Dirt | Water Body |
| Flood Zone No | Zoning residential |
| School District NA | Middle Crossett Brook Middle School |
|---|---|
| Elementary Thatcher Brook Primary Sch | High Harwood Union High School |
| Heat Fuel Wood, Gas-LP/Bottle | Excluded |
|---|---|
| Heating/Cool None, Wood Boiler, Multi Zone, Hot Water, Baseboard | Negotiable |
| Sewer 1000 Gallon, Shared, Shared | Parcel Access ROW |
| Water Shared, Drilled Well | ROW for Other Parcel |
| Water Heater Domestic | Financing |
| Cable Co | Documents Survey, Property Disclosure, Deed, Survey |
| Electric 200 Amp | Tax ID 189-060-10343 |

† The remarks published on this webpage originate from Listed By Joanie Keating of BHHS Vermont Realty Group/Waterbury via the NNEREN IDX Program and do not represent the views and opinions of Coldwell Banker Hickok & Boardman. Coldwell Banker Hickok & Boardman Realty cannot be held responsible for possible violations of copyright resulting from the posting of any data from the NNEREN IDX Program.

 Back to Search Results
Back to Search Results










