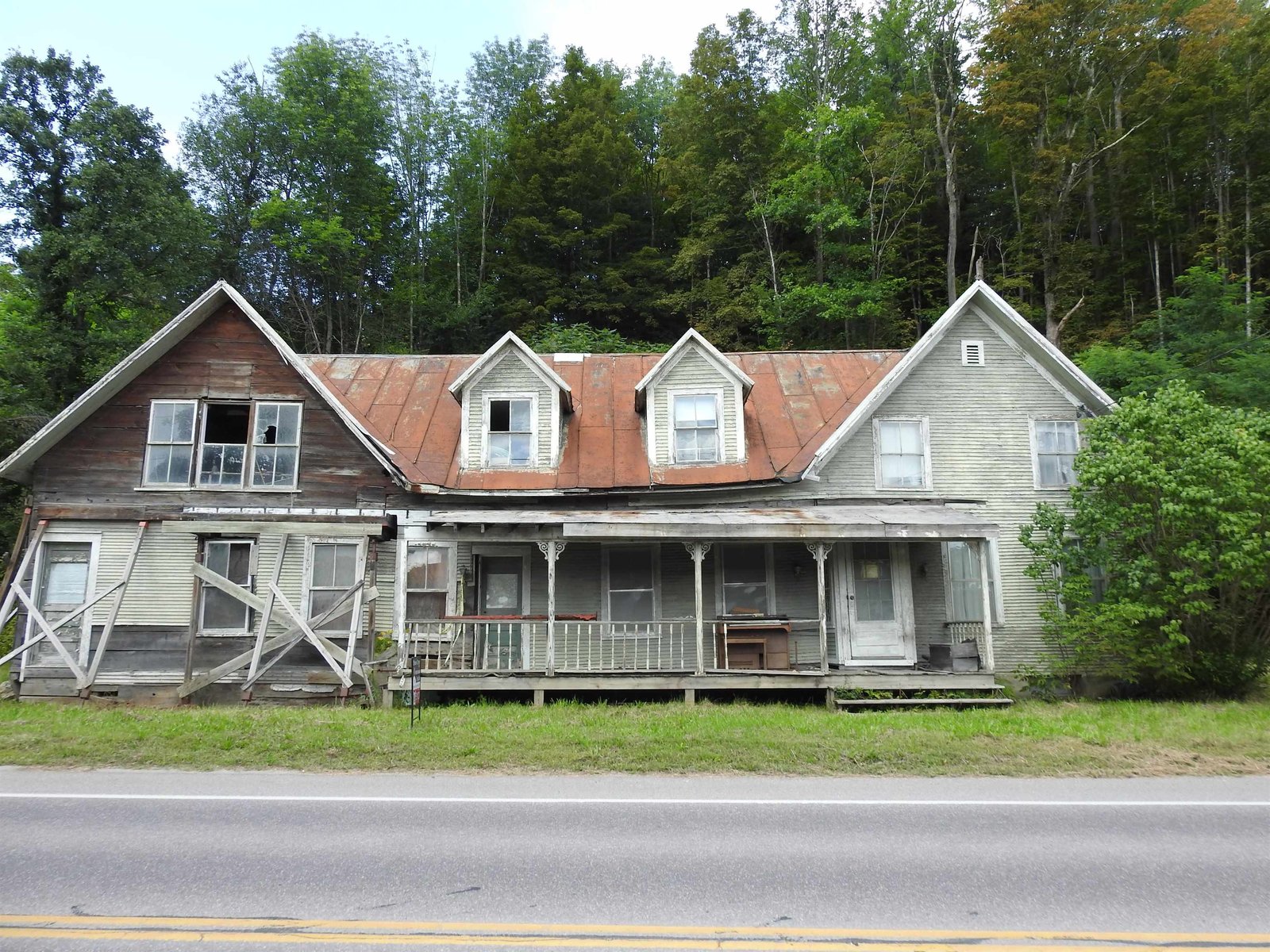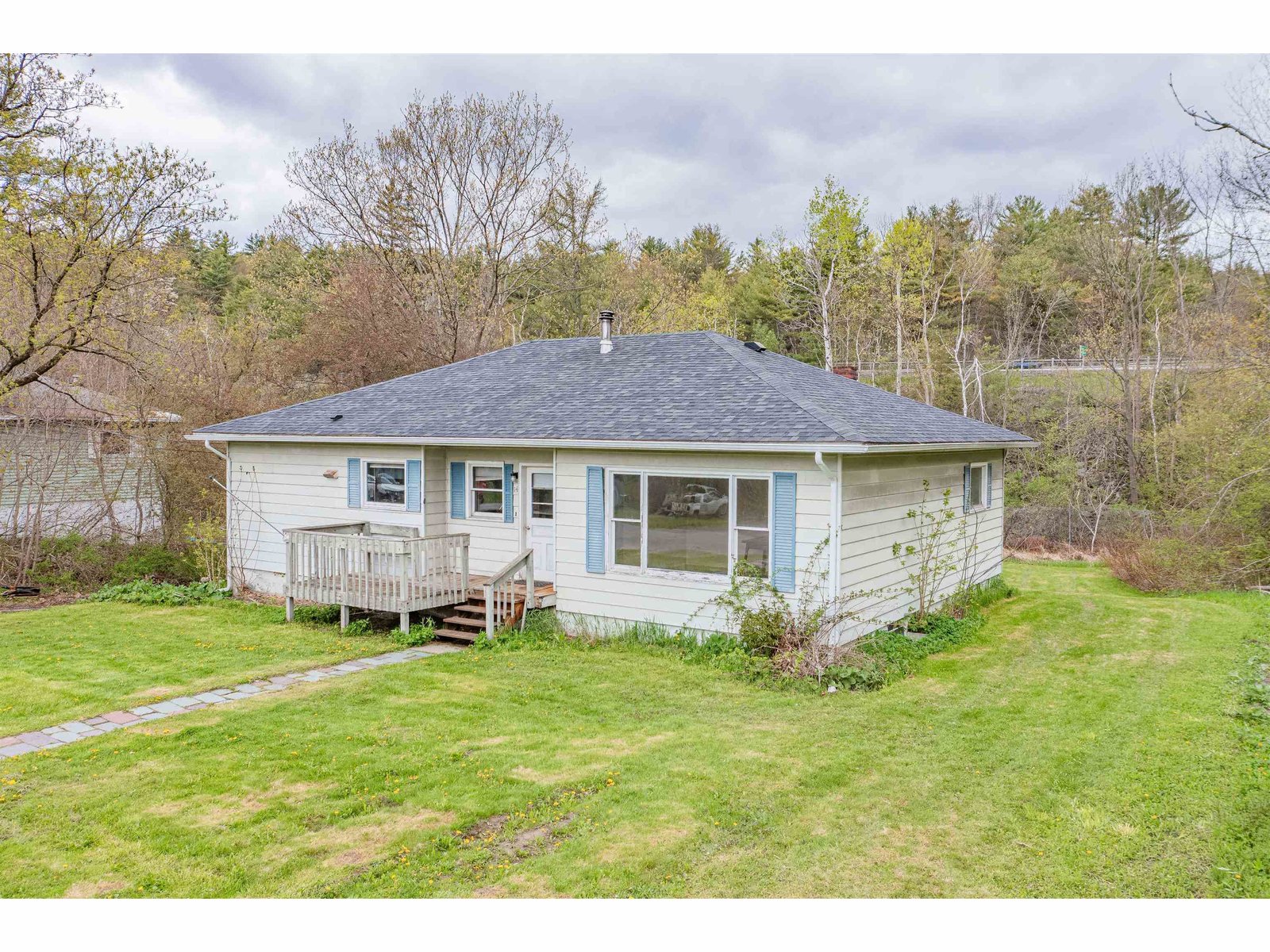Sold Status
$269,000 Sold Price
House Type
3 Beds
2 Baths
1,456 Sqft
Sold By
Similar Properties for Sale
Request a Showing or More Info

Call: 802-863-1500
Mortgage Provider
Mortgage Calculator
$
$ Taxes
$ Principal & Interest
$
This calculation is based on a rough estimate. Every person's situation is different. Be sure to consult with a mortgage advisor on your specific needs.
Washington County
BRAND NEW ROOF! A slice of heaven awaits you in a special part of Vermont known as Scrabble Hill. This rock solid three bedroom, one and a half bath home is set on a 28 acre paradise. The view of Camelâs Hump is so close, you can almost touch it! Well, almost. The entire kitchen, living, and dining room is open and airy with a very long Boos butcher block counter plus large kitchen peninsula snack bar. Nature lovers, farmers, gardeners, weekenders, homesteaders, horse lovers, you must see this! Additional buildings include a 14 X 72 barn with 3 box stalls with loft overhead plus 3 bays open each measuring 12X14 for hay storage plus a separate tack room. An exterior wood burning furnace provides efficient heat, but thereâs a propane furnace as well. Several flat areas on the property are open and with fenced paddocks. raised beds are already in plus rock wall gardens, lilacs, flowering crab, shrubs, apple trees, honey suckle, blueberries, raspberries, blackberries, elderberries †
Property Location
Property Details
| Sold Price $269,000 | Sold Date Mar 8th, 2017 | |
|---|---|---|
| List Price $269,000 | Total Rooms 6 | List Date May 26th, 2016 |
| MLS# 4493827 | Lot Size 28.000 Acres | Taxes $6,053 |
| Type House | Stories 1 | Road Frontage 475 |
| Bedrooms 3 | Style Ranch | Water Frontage |
| Full Bathrooms 1 | Finished 1,456 Sqft | Construction Existing |
| 3/4 Bathrooms 0 | Above Grade 1,456 Sqft | Seasonal No |
| Half Bathrooms 1 | Below Grade 0 Sqft | Year Built 2001 |
| 1/4 Bathrooms 0 | Garage Size 2 Car | County Washington |
| Interior FeaturesWalk-in Pantry, Primary BR with BA, Ceiling Fan, Pantry, Island, Kitchen/Family, Dining Area, 1st Floor Laundry, DSL, Multi Phonelines |
|---|
| Equipment & AppliancesDishwasher, Range-Gas, Refrigerator, CO Detector, Smoke Detector |
| Kitchen 21 X 13'4", 1st Floor | Dining Room 14'4" X 13'4", 1st Floor | Living Room 16 X 13'4", 1st Floor |
|---|---|---|
| Primary Bedroom 13'4" X 14, 1st Floor | Bedroom 13'4" X 9, 1st Floor | Bedroom 13'4" X 9, 1st Floor |
| ConstructionWood Frame |
|---|
| BasementInterior, Interior Stairs, Concrete |
| Exterior FeaturesSatellite, Shed, Full Fence, Out Building, Window Screens, Barn, Partial Fence, Underground Utilities |
| Exterior Vinyl | Disability Features |
|---|---|
| Foundation Below Frostline, Concrete | House Color |
| Floors | Building Certifications |
| Roof Shingle-Architectural | HERS Index |
| DirectionsRiver road to Camels Hump to Scrabble Hill. Look for Mailbox 700, house across street. |
|---|
| Lot DescriptionWorking Farm, Sloping, Farm, Landscaped, Country Setting, Walking Trails, Ski Area, Secluded, Mountain View, Wooded, Rural Setting, VAST |
| Garage & Parking Under, 3 Parking Spaces |
| Road Frontage 475 | Water Access |
|---|---|
| Suitable Use | Water Type |
| Driveway Gravel | Water Body |
| Flood Zone No | Zoning Residential |
| School District Washington West | Middle Crossett Brook Middle School |
|---|---|
| Elementary Thatcher Brook Primary Sch | High Harwood Union High School |
| Heat Fuel Wood, Gas-LP/Bottle, Other | Excluded 2 newer freezers excluded |
|---|---|
| Heating/Cool Multi Zone, Baseboard, Wood Boiler, Multi Zone, Hot Water | Negotiable Dishwasher, Dryer, Freezer, Microwave, Kitchen Island |
| Sewer Septic, Leach Field, Concrete | Parcel Access ROW |
| Water Spring | ROW for Other Parcel |
| Water Heater Off Boiler | Financing Conventional |
| Cable Co Dish Network | Documents Deed |
| Electric 200 Amp | Tax ID 18906010464 |

† The remarks published on this webpage originate from Listed By Filomena Siner of BHHS Vermont Realty Group/Waterbury via the NNEREN IDX Program and do not represent the views and opinions of Coldwell Banker Hickok & Boardman. Coldwell Banker Hickok & Boardman Realty cannot be held responsible for possible violations of copyright resulting from the posting of any data from the NNEREN IDX Program.

 Back to Search Results
Back to Search Results










