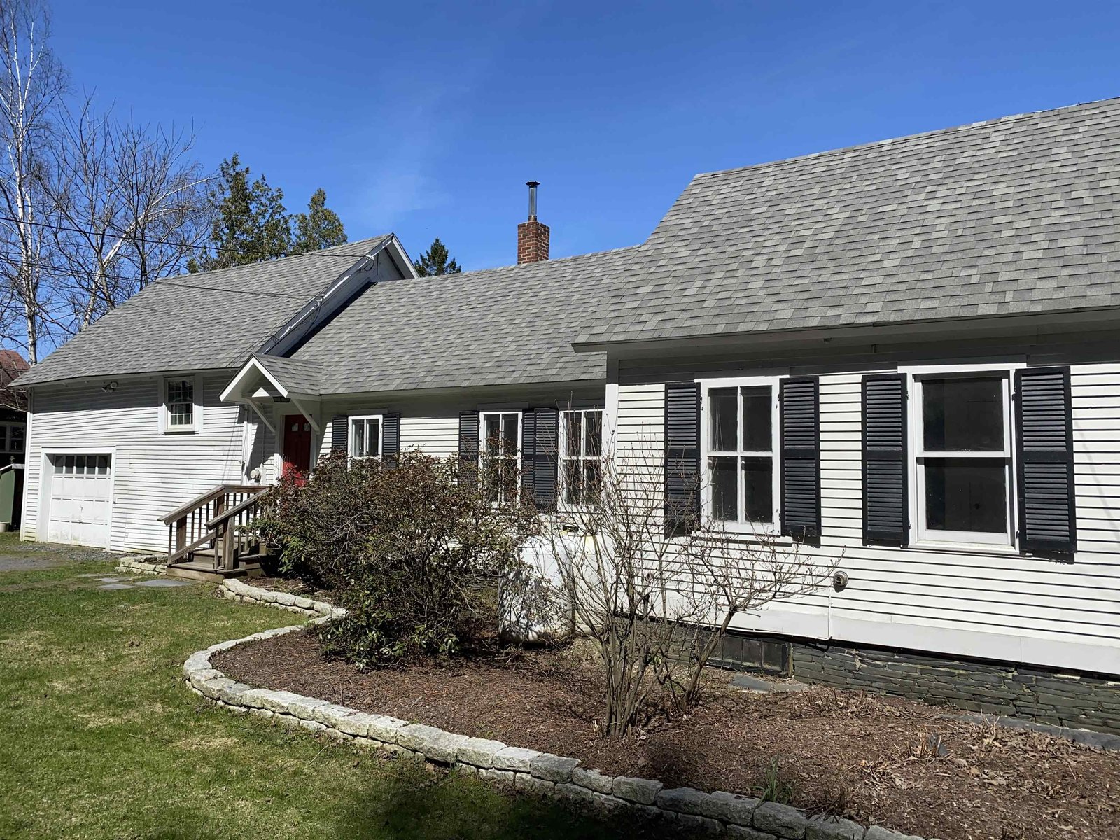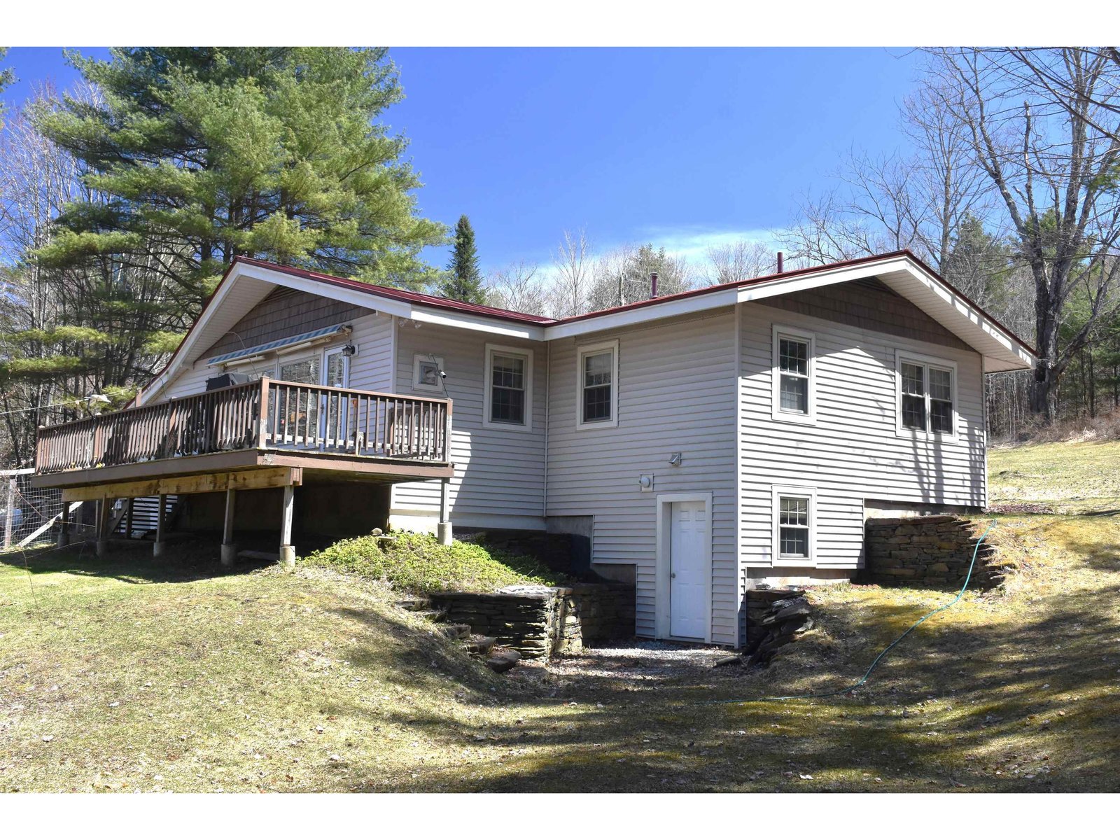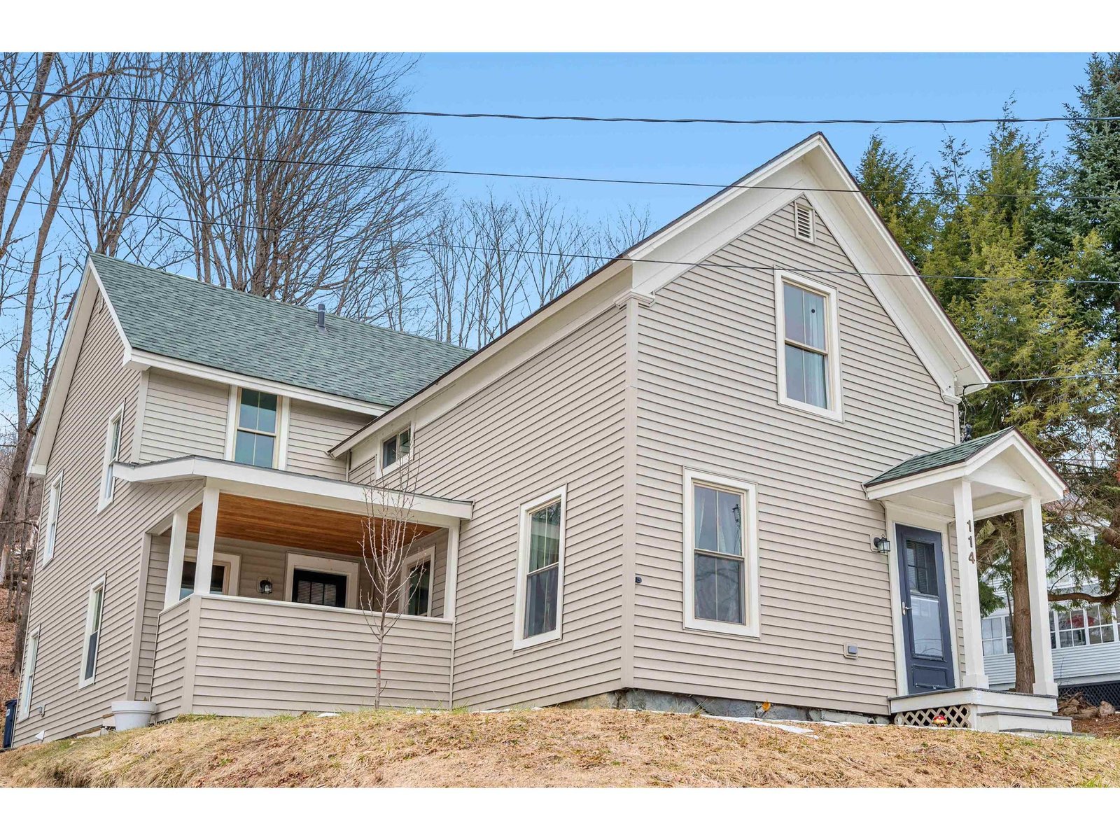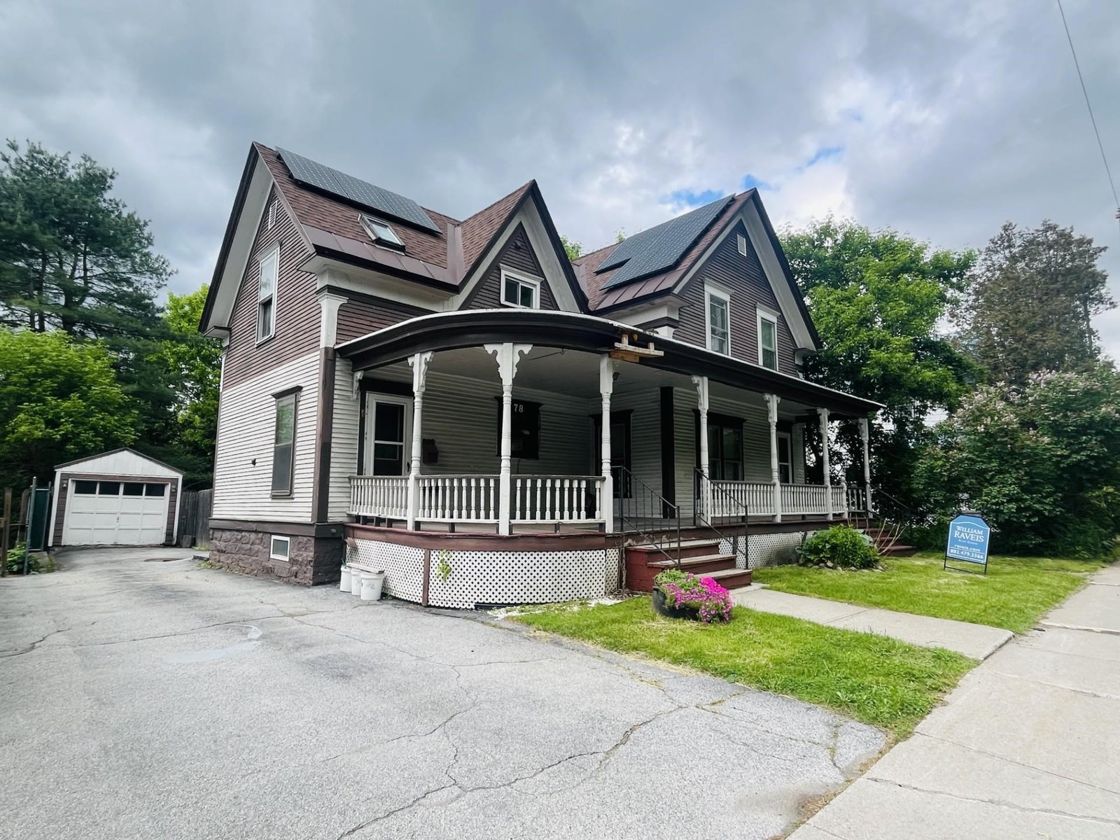Sold Status
$300,000 Sold Price
House Type
3 Beds
2 Baths
3,196 Sqft
Sold By
Similar Properties for Sale
Request a Showing or More Info

Call: 802-863-1500
Mortgage Provider
Mortgage Calculator
$
$ Taxes
$ Principal & Interest
$
This calculation is based on a rough estimate. Every person's situation is different. Be sure to consult with a mortgage advisor on your specific needs.
Washington County
Gorgeous panoramic mountain views from this updated one-level Contemporary with 3 bedrooms and 2 baths. Enjoy beautiful sunsets while you relax on the front porch. Expansive yard is perfect for gardening or entertaining plus enjoy the pond with electricity all year round! Inside the home, gleaming cherry floors greet you as you walk back toward the gourmet kitchen with new stainless appliances, granite counters and a breakfast bar. The family room offers oversized windows for maximum natural light plus an efficient wood pellet stove. Or stay warm by the wood-burning brick fireplace in the formal living room. Private master suite with 3/4 bath, two closets and views plus spacious guest bedrooms feature vaulted ceilings with skylights. Finished basement with rec room, storage and laundry area. This property has it all! All of the privacy of a country home yet minutes to downtown Montpelier and I-89 for easy access to the north or south. †
Property Location
Property Details
| Sold Price $300,000 | Sold Date Jul 1st, 2015 | |
|---|---|---|
| List Price $299,900 | Total Rooms 10 | List Date Feb 19th, 2015 |
| MLS# 4403795 | Lot Size 14.000 Acres | Taxes $8,203 |
| Type House | Stories 1 | Road Frontage 355 |
| Bedrooms 3 | Style Ranch, Contemporary | Water Frontage |
| Full Bathrooms 0 | Finished 3,196 Sqft | Construction Existing |
| 3/4 Bathrooms 2 | Above Grade 2,480 Sqft | Seasonal No |
| Half Bathrooms 0 | Below Grade 716 Sqft | Year Built 1965 |
| 1/4 Bathrooms | Garage Size 0 Car | County Washington |
| Interior FeaturesKitchen, Living Room, Office/Study, Laundry Hook-ups, Furnished, Fireplace-Wood, Ceiling Fan, Skylight, Cathedral Ceilings, Hearth, Bar, Dining Area, Primary BR with BA, 1 Fireplace, 1 Stove |
|---|
| Equipment & AppliancesRefrigerator, Range-Electric, Washer, Dishwasher, Microwave, Exhaust Hood, Dryer |
| Primary Bedroom 15 x 12 1st Floor | 2nd Bedroom 16 x 10 1st Floor | 3rd Bedroom 16 x 10 1st Floor |
|---|---|---|
| Living Room 20 x 15 | Kitchen 16 x 11 | Dining Room 16 x 11 1st Floor |
| Family Room 20 x 20 1st Floor | Office/Study 10 x 9 | 3/4 Bath 1st Floor |
| 3/4 Bath 1st Floor |
| ConstructionExisting |
|---|
| BasementInterior, Partially Finished, Interior Stairs, Storage Space, Full |
| Exterior FeaturesShed, Porch-Covered, Deck |
| Exterior Other | Disability Features 1st Floor 3/4 Bathrm, 1st Floor Bedroom, One-Level Home, 1st Flr Hard Surface Flr. |
|---|---|
| Foundation Concrete | House Color |
| Floors Carpet, Ceramic Tile, Hardwood, Laminate | Building Certifications |
| Roof Shingle-Asphalt | HERS Index |
| DirectionsFrom State Street in downtown Montpelier, take Elm Street, then right onto Gould Hill Road, left onto Perkins Road, first driveway on right. |
|---|
| Lot DescriptionMountain View, View, Country Setting, Landscaped, Pond, Wooded, Rural Setting |
| Garage & Parking Driveway |
| Road Frontage 355 | Water Access Owned |
|---|---|
| Suitable Use | Water Type Pond |
| Driveway Gravel | Water Body |
| Flood Zone No | Zoning Res |
| School District NA | Middle East Montpelier Elementary |
|---|---|
| Elementary East Montpelier Elementary | High |
| Heat Fuel Wood Pellets, Wood, Pellet | Excluded |
|---|---|
| Heating/Cool Stove, Hot Water, Baseboard | Negotiable |
| Sewer Septic | Parcel Access ROW |
| Water Drilled Well | ROW for Other Parcel |
| Water Heater Electric, Owned | Financing Conventional |
| Cable Co Direct TV | Documents Plot Plan, Property Disclosure, Deed |
| Electric Circuit Breaker(s) | Tax ID 195-062-10128 |

† The remarks published on this webpage originate from Listed By Adam Hergenrother of KW Vermont via the NNEREN IDX Program and do not represent the views and opinions of Coldwell Banker Hickok & Boardman. Coldwell Banker Hickok & Boardman Realty cannot be held responsible for possible violations of copyright resulting from the posting of any data from the NNEREN IDX Program.

 Back to Search Results
Back to Search Results










