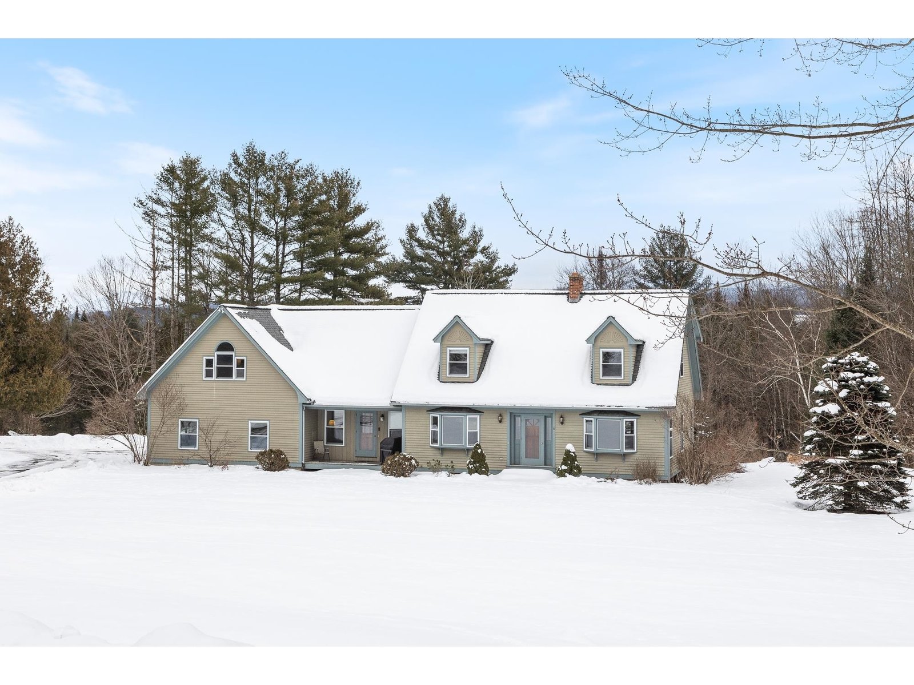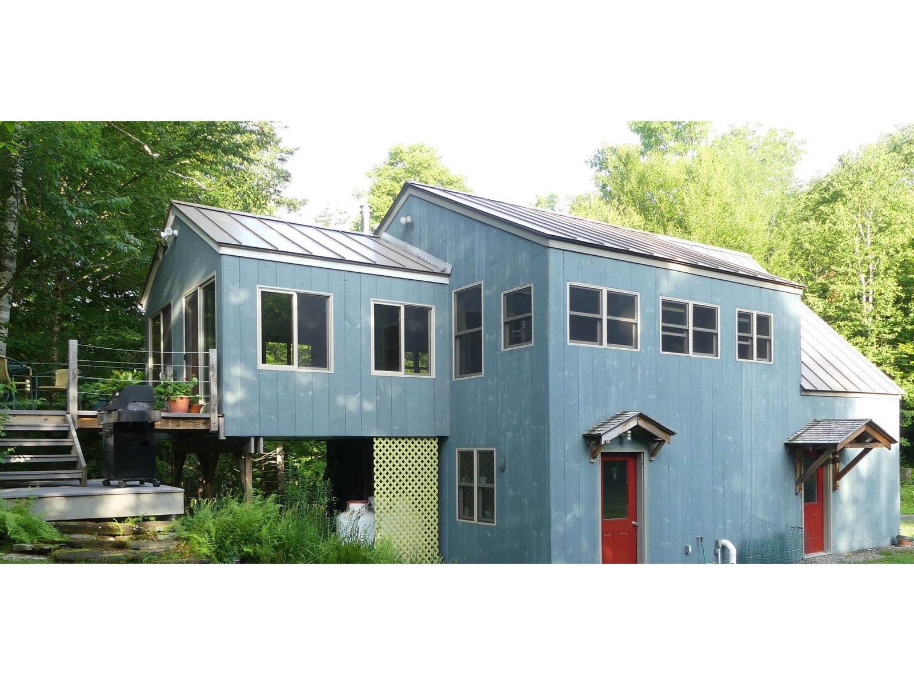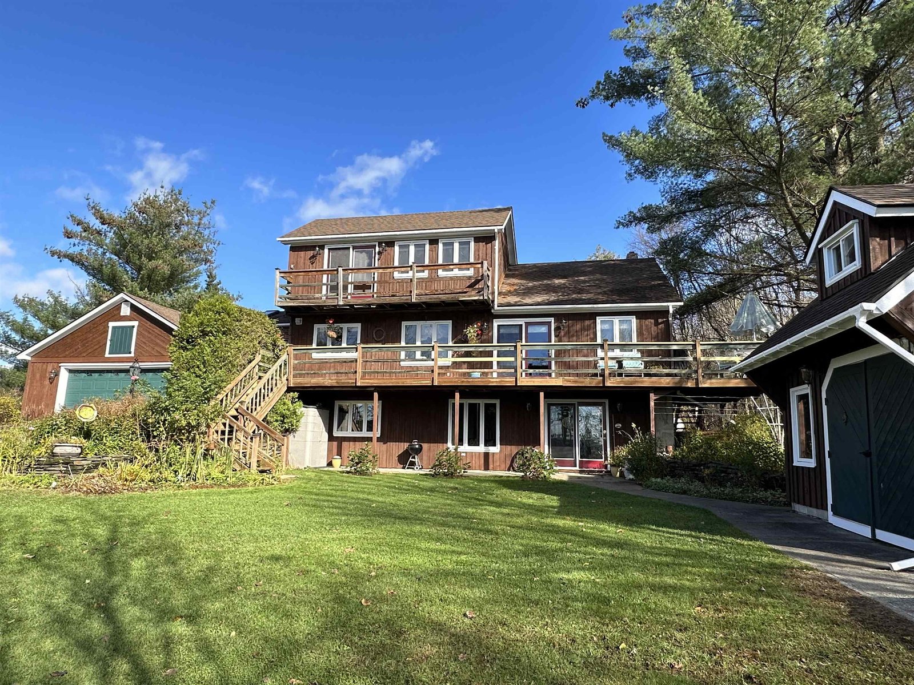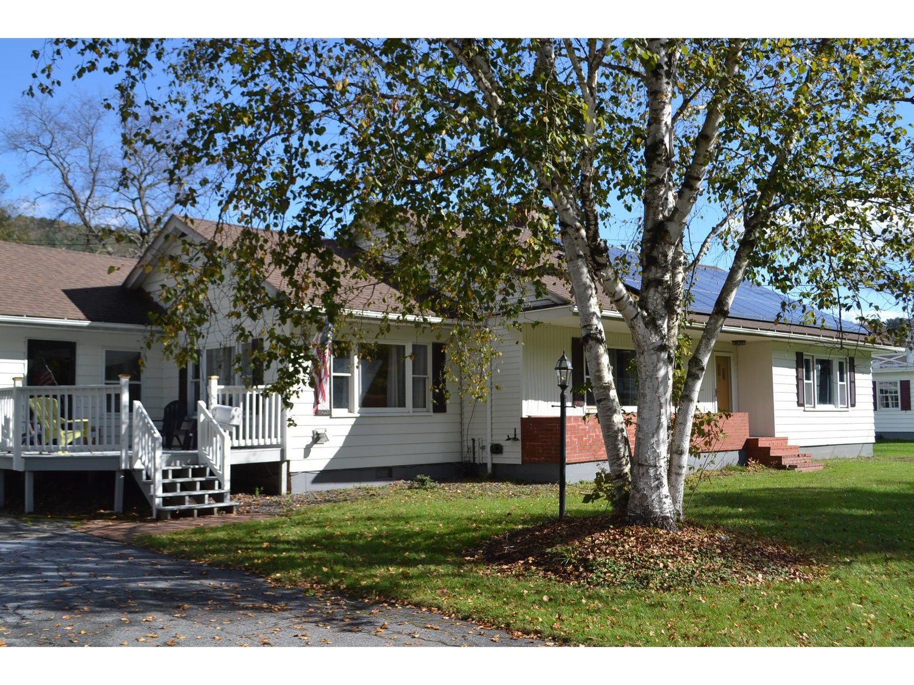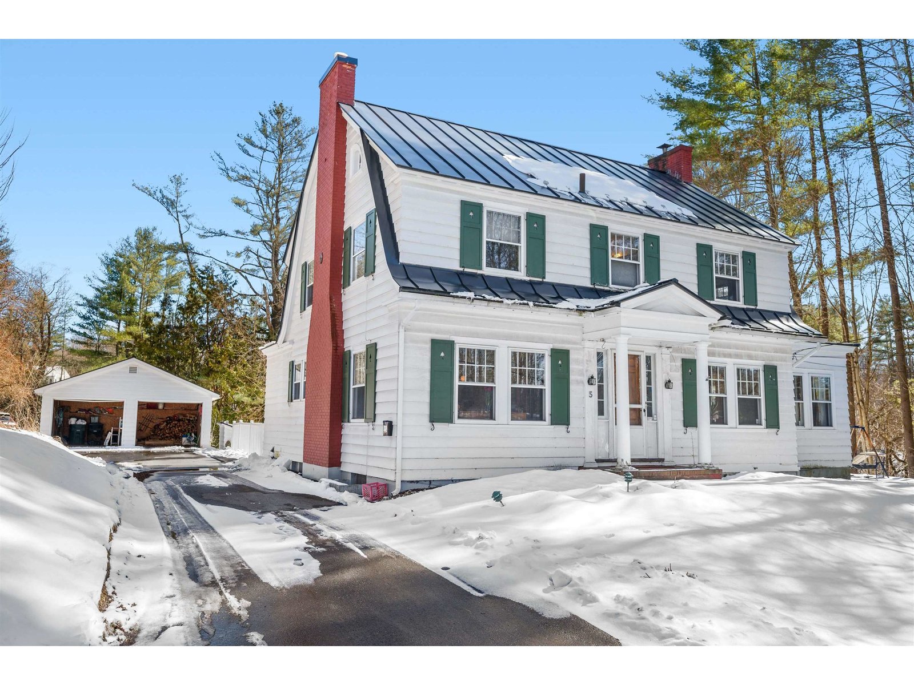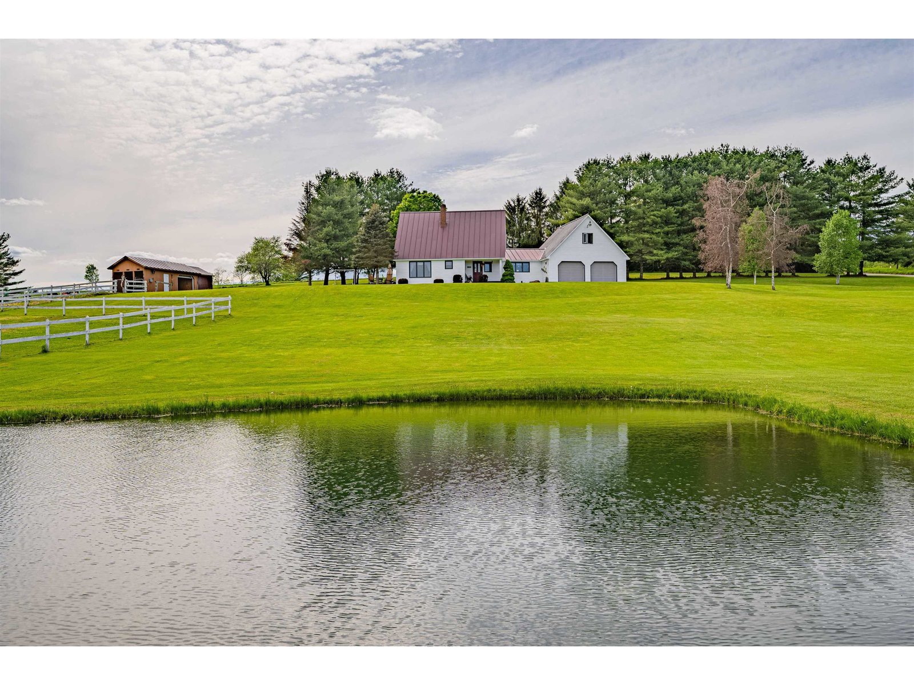Sold Status
$655,000 Sold Price
House Type
3 Beds
3 Baths
2,339 Sqft
Sold By RE/MAX All Seasons Realty - Lyndonville
Similar Properties for Sale
Request a Showing or More Info

Call: 802-863-1500
Mortgage Provider
Mortgage Calculator
$
$ Taxes
$ Principal & Interest
$
This calculation is based on a rough estimate. Every person's situation is different. Be sure to consult with a mortgage advisor on your specific needs.
Washington County
In a pastoral setting with south and easterly views and a spring fed pond. This property is set up for horses and ideal if you wish to keep animals. Only about 4 miles to downtown Montpelier, this contemporary cape is sited back on the field to take advantage of its spectacular setting. The living room has a cathedral ceiling and triple glass doors opening out to the private deck. The design includes three bedrooms in the main residence plus a one bedroom apartment over the attached two car garage. The apartment has high ceilings, an open living/dining area, kitchen, three quarter bath and a bedroom along with its own deck. A propane fired Rinnai heating unit provides heat. An efficient propane fired hot water boiler heats this home or if you prefer a Buderus wood boiler provides choice of energy. Other features include a 16x20 barn with tack room, hay storage and an open tractor bay. There is a fenced paddock and separate walk-in shed. Enjoy country living near the East Montpelier Trails system and close to town amenities. †
Property Location
Property Details
| Sold Price $655,000 | Sold Date Aug 11th, 2022 | |
|---|---|---|
| List Price $675,000 | Total Rooms 9 | List Date Jun 1st, 2022 |
| MLS# 4913030 | Lot Size 10.100 Acres | Taxes $7,664 |
| Type House | Stories 1 1/2 | Road Frontage 700 |
| Bedrooms 3 | Style Cape, Rural | Water Frontage |
| Full Bathrooms 1 | Finished 2,339 Sqft | Construction No, Existing |
| 3/4 Bathrooms 2 | Above Grade 1,634 Sqft | Seasonal No |
| Half Bathrooms 0 | Below Grade 705 Sqft | Year Built 1984 |
| 1/4 Bathrooms 0 | Garage Size 2 Car | County Washington |
| Interior FeaturesCentral Vacuum, Laundry Hook-ups, Primary BR w/ BA, Laundry - 1st Floor |
|---|
| Equipment & AppliancesRange-Electric, Washer, Microwave, Dishwasher, Refrigerator, Dryer |
| Living Room 15'x16'6, 1st Floor | Dining Room 13'x14', 1st Floor | Kitchen 10'x13'11, 1st Floor |
|---|---|---|
| Den 1st Floor | Bedroom 12'x12'3, 1st Floor | Bath - 3/4 1st Floor |
| Primary BR Suite 12'5x17'5, 2nd Floor | Bedroom 10'6x14'10, 2nd Floor | Bath - Full 2nd Floor |
| Family Room 17'2x23'6, Basement | Office/Study 11'x11'8, Basement | Living/Dining Apart. 10'2x17'7, 2nd Floor |
| Kitchen Apart. 7'x11', 2nd Floor | Bedroom Apart. 9'x13'9, 2nd Floor | Bath - 3/4 Apart., 2nd Floor |
| ConstructionWood Frame |
|---|
| BasementInterior, Bulkhead, Full, Concrete, Crawl Space, Interior Stairs, Finished |
| Exterior FeaturesStable(s) |
| Exterior Clapboard | Disability Features 1st Floor 3/4 Bathrm, Bathrm w/step-in Shower, Paved Parking, 1st Floor Laundry |
|---|---|
| Foundation Concrete | House Color |
| Floors Tile, Carpet, Softwood | Building Certifications |
| Roof Standing Seam, Metal | HERS Index |
| DirectionsFrom the intersection of Main St. and Towne Hill Rd. in Montpelier proceed up Main St., go approx. .9 mile and bear right at Y intersection on Center Rd. Go 1.9+/- miles through the hamlet of East Montpelier Center, bear right on Dodge Rd. Go .2+/- mile, driveway on right. |
|---|
| Lot Description, Horse Prop, View, Landscaped, Pasture, Pond, Fields, Country Setting, Rural Setting |
| Garage & Parking Attached, Auto Open, Direct Entry, Driveway, Garage |
| Road Frontage 700 | Water Access |
|---|---|
| Suitable Use | Water Type |
| Driveway Paved | Water Body |
| Flood Zone Unknown | Zoning Agr/For Conservation |
| School District Washington Central | Middle U-32 |
|---|---|
| Elementary East Montpelier Elementary | High U32 High School |
| Heat Fuel Wood, Gas-LP/Bottle | Excluded |
|---|---|
| Heating/Cool None, Hot Water, Baseboard | Negotiable |
| Sewer Septic, On-Site Septic Exists, Septic | Parcel Access ROW |
| Water Drilled Well | ROW for Other Parcel |
| Water Heater On Demand, Gas-Lp/Bottle, Off Boiler | Financing |
| Cable Co | Documents |
| Electric 100 Amp, Circuit Breaker(s) | Tax ID 195-062-10798 |

† The remarks published on this webpage originate from Listed By Monique Payne of Heney Realtors - Element Real Estate (Montpelier) via the NNEREN IDX Program and do not represent the views and opinions of Coldwell Banker Hickok & Boardman. Coldwell Banker Hickok & Boardman Realty cannot be held responsible for possible violations of copyright resulting from the posting of any data from the NNEREN IDX Program.

 Back to Search Results
Back to Search Results