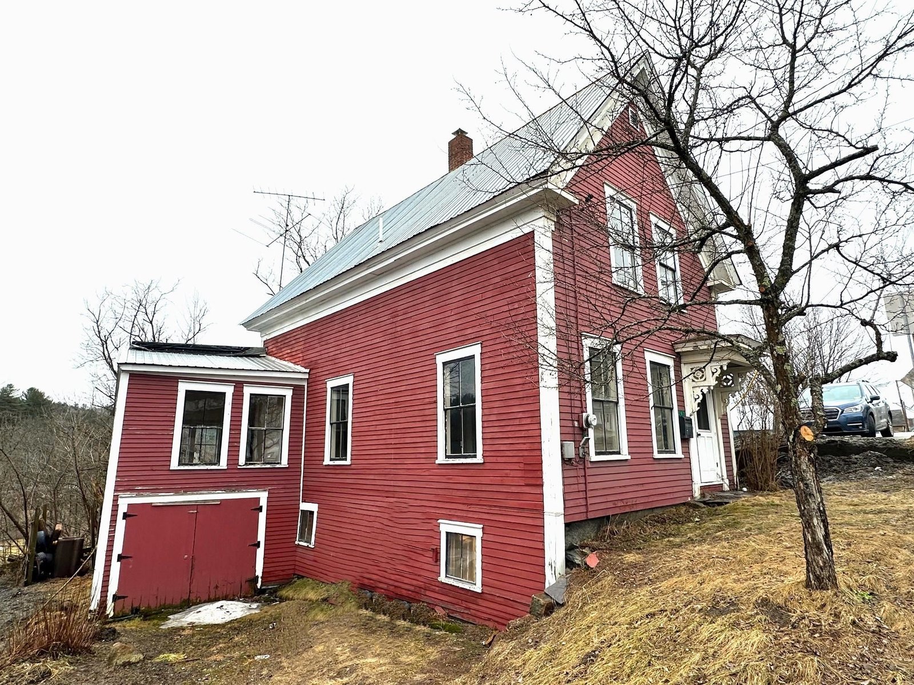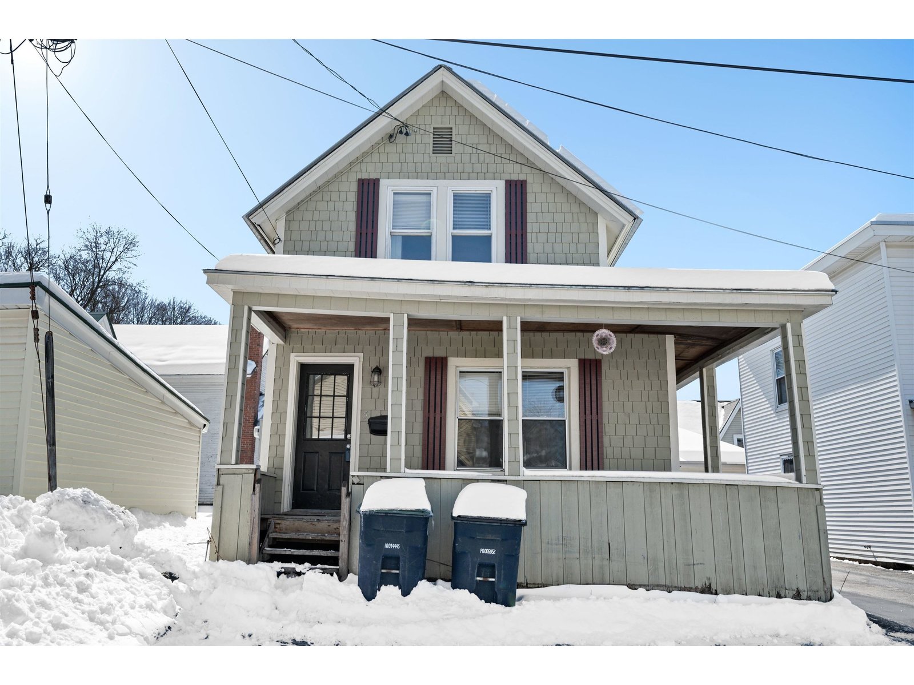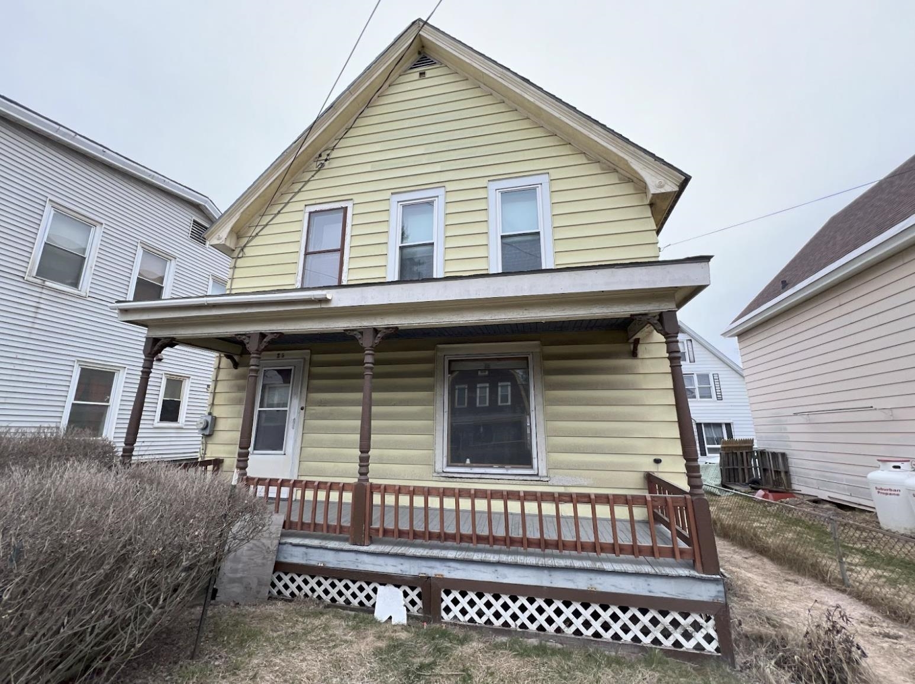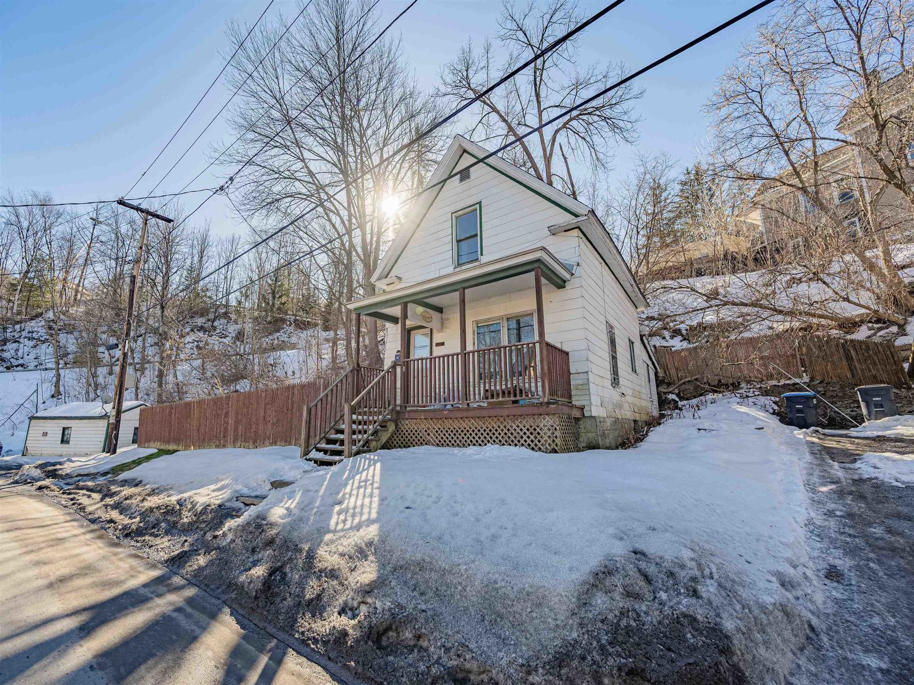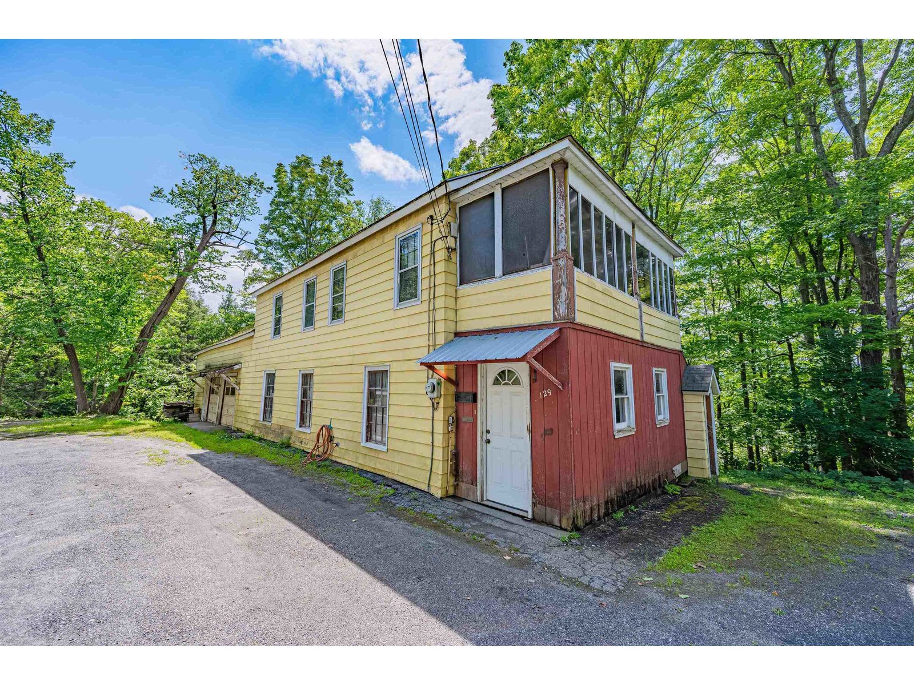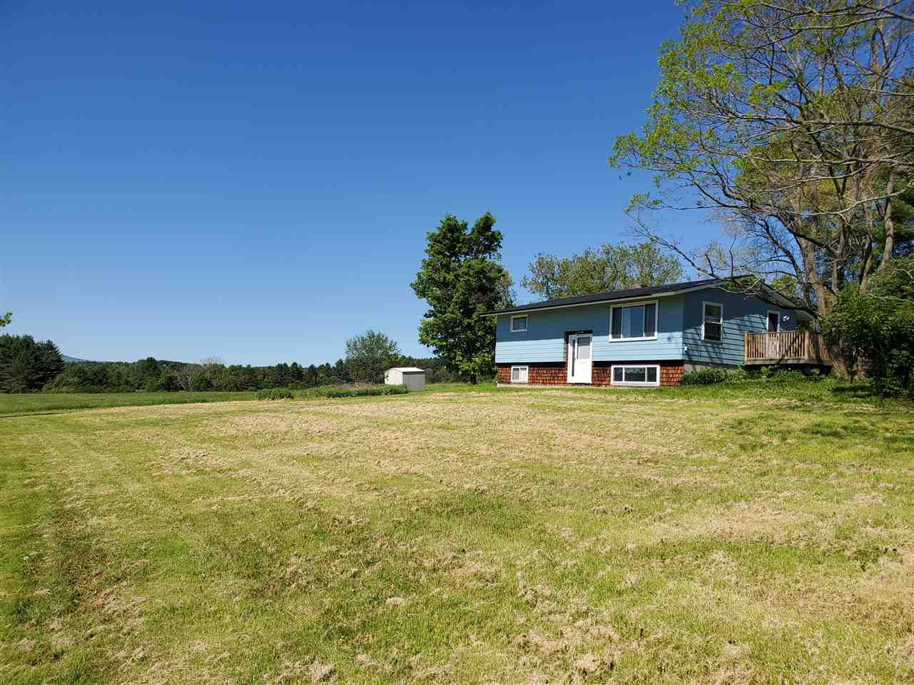Sold Status
$160,000 Sold Price
House Type
2 Beds
1 Baths
984 Sqft
Sold By Heney Realtors - Element Real Estate (Barre)
Similar Properties for Sale
Request a Showing or More Info

Call: 802-863-1500
Mortgage Provider
Mortgage Calculator
$
$ Taxes
$ Principal & Interest
$
This calculation is based on a rough estimate. Every person's situation is different. Be sure to consult with a mortgage advisor on your specific needs.
Washington County
A great opportunity to buy your first home and build some sweat equity. This home needs cosmetic work and is being sold "as is". Has a beautifully remodeled kitchen and a fairly new deck and lots of new windows and a recent metal roof, but still needs tlc, such as paint and flooring in some areas. Could be a candidate for a 203k loan. Exterior was freshly painted last year. Lovely mountain and valley views and a super convenient location. Priced to sell quickly. Priced below assessed value. †
Property Location
Property Details
| Sold Price $160,000 | Sold Date Sep 27th, 2019 | |
|---|---|---|
| List Price $165,000 | Total Rooms 5 | List Date Jun 22nd, 2019 |
| MLS# 4760399 | Lot Size 1.200 Acres | Taxes $4,374 |
| Type House | Stories 2 | Road Frontage 240 |
| Bedrooms 2 | Style Raised Ranch | Water Frontage |
| Full Bathrooms 1 | Finished 984 Sqft | Construction No, Existing |
| 3/4 Bathrooms 0 | Above Grade 864 Sqft | Seasonal No |
| Half Bathrooms 0 | Below Grade 120 Sqft | Year Built 1971 |
| 1/4 Bathrooms 0 | Garage Size Car | County Washington |
| Interior FeaturesDining Area, Draperies, Kitchen/Dining, Kitchen/Living, Laundry - Basement |
|---|
| Equipment & AppliancesMicrowave, Cook Top-Electric, Washer, Wall Oven, Refrigerator, Freezer, Dryer, , Forced Air |
| Kitchen 14 x 8'7, 1st Floor | Living/Dining 16 x 13, 1st Floor | Bedroom 12'1 x 11'7, 1st Floor |
|---|---|---|
| Bedroom 11'8 x 10'8, 1st Floor | Bonus Room 12 x 10'10, Basement |
| ConstructionWood Frame |
|---|
| BasementInterior, Sump Pump, Concrete, Interior Stairs, Full, Sump Pump |
| Exterior FeaturesDeck, Shed |
| Exterior Composition, Clapboard | Disability Features |
|---|---|
| Foundation Concrete | House Color blue |
| Floors Carpet, Ceramic Tile, Laminate | Building Certifications |
| Roof Metal | HERS Index |
| DirectionsRte 2 north from Montpelier. Street on your left after the village store. House on left. Look for sign. |
|---|
| Lot DescriptionUnknown, Mountain View, Pasture, Country Setting, Sloping, Fields |
| Garage & Parking , |
| Road Frontage 240 | Water Access |
|---|---|
| Suitable Use | Water Type |
| Driveway Dirt | Water Body |
| Flood Zone No | Zoning res/ag |
| School District East Montpelier School Distric | Middle East Montpelier Elementary |
|---|---|
| Elementary East Montpelier Elementary | High Montpelier High School |
| Heat Fuel Oil | Excluded |
|---|---|
| Heating/Cool None | Negotiable |
| Sewer Septic | Parcel Access ROW |
| Water Community | ROW for Other Parcel |
| Water Heater Electric | Financing |
| Cable Co Comcast | Documents Plot Plan, Property Disclosure, Deed, Septic Report |
| Electric 150 Amp, 220 Plug | Tax ID 195-062-11139 |

† The remarks published on this webpage originate from Listed By Holmes & Eddy of KW Vermont via the NNEREN IDX Program and do not represent the views and opinions of Coldwell Banker Hickok & Boardman. Coldwell Banker Hickok & Boardman Realty cannot be held responsible for possible violations of copyright resulting from the posting of any data from the NNEREN IDX Program.

 Back to Search Results
Back to Search Results