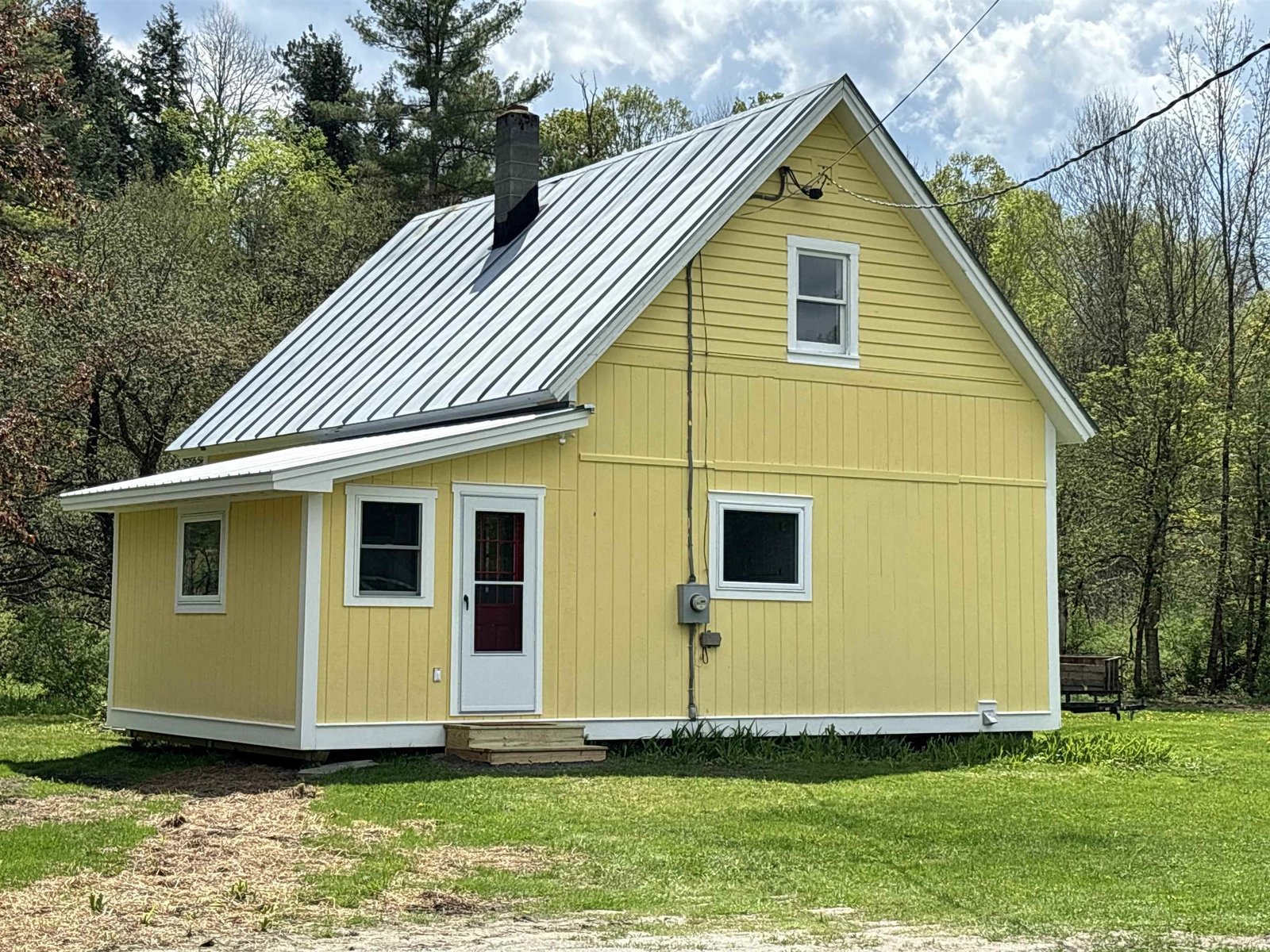Sold Status
$220,000 Sold Price
House Type
2 Beds
1 Baths
1,750 Sqft
Sold By Central Vermont Real Estate
Similar Properties for Sale
Request a Showing or More Info

Call: 802-863-1500
Mortgage Provider
Mortgage Calculator
$
$ Taxes
$ Principal & Interest
$
This calculation is based on a rough estimate. Every person's situation is different. Be sure to consult with a mortgage advisor on your specific needs.
Washington County
Historic E. Montpelier Center Schoolhouse, a magical gem in a lovely quiet village setting just a few miles from downtown Montpelier. Tucked next to the Old Meeting House and secluded by mature maple trees, this historic 2 BR, 1 bath home boasts craftsmanship, charm, character, and privacy. Discover the gorgeous play of light, large windows and high ceilings in the spacious open living area. Downstairs it features satiny hardwood floors, kitchen with eat-in counter, sleeping loft, original fir wainscoting & wood lockers and even the authentic schoolhouse stage. In the back, a fabulous sunroom with radiant floor heat and separate sleeping/meditation loft looks out over lush gardens. Spiral wrought iron staircase leads to the second floor with its whimsical checkerboard trompe l'oeil floor. Enjoy the beautiful reading nook window-seat and stained glass windows in the recent dormer addition. Sleep beneath a skylight in the upstairs cathedral ceiling BR. Don't miss this special home. †
Property Location
Property Details
| Sold Price $220,000 | Sold Date Jun 18th, 2012 | |
|---|---|---|
| List Price $214,000 | Total Rooms 5 | List Date May 23rd, 2012 |
| MLS# 4158661 | Lot Size 0.460 Acres | Taxes $4,213 |
| Type House | Stories 2 | Road Frontage 125 |
| Bedrooms 2 | Style Cape | Water Frontage |
| Full Bathrooms 0 | Finished 1,750 Sqft | Construction , Existing |
| 3/4 Bathrooms 1 | Above Grade 1,750 Sqft | Seasonal No |
| Half Bathrooms 0 | Below Grade 0 Sqft | Year Built 1850 |
| 1/4 Bathrooms 0 | Garage Size 0 Car | County Washington |
| Interior FeaturesCathedral Ceiling, Dining Area, Lead/Stain Glass, Living/Dining, Natural Woodwork, Skylight, Laundry - 1st Floor |
|---|
| Equipment & AppliancesWasher, Range-Gas, Dryer, Attic Fan, , Wood Stove |
| ConstructionTimberframe, Post and Beam |
|---|
| Basement, Crawl Space |
| Exterior FeaturesOutbuilding |
| Exterior Wood, Clapboard | Disability Features Access. Laundry No Steps, 1st Floor 3/4 Bathrm, 1st Floor Bedroom |
|---|---|
| Foundation Stone, Concrete | House Color |
| Floors Tile, Softwood, Hardwood | Building Certifications |
| Roof Standing Seam, Metal | HERS Index |
| DirectionsDrive on Upper Main St. about 1 mile out of town (turns into County Rd). Bear right onto Center Rd. Go about 2 miles to East Montpelier Center Village. Schoolhouse is just before the Old Meeting House (Church) on right. |
|---|
| Lot Description, Level, Landscaped, Village, Rural Setting |
| Garage & Parking , , Driveway, 4 Parking Spaces |
| Road Frontage 125 | Water Access |
|---|---|
| Suitable Use | Water Type |
| Driveway Gravel | Water Body |
| Flood Zone No | Zoning Residential |
| School District NA | Middle U-32 |
|---|---|
| Elementary East Montpelier Elementary | High U32 High School |
| Heat Fuel Wood, Gas-LP/Bottle, Kerosene | Excluded |
|---|---|
| Heating/Cool Space Heater, Radiant, Stove, Direct Vent | Negotiable |
| Sewer 1000 Gallon, Concrete | Parcel Access ROW No |
| Water Private, Drilled Well | ROW for Other Parcel |
| Water Heater Gas-Lp/Bottle | Financing |
| Cable Co | Documents Property Disclosure, Deed |
| Electric Circuit Breaker(s) | Tax ID 19506210176 |

† The remarks published on this webpage originate from Listed By Soren Pfeffer of Central Vermont Real Estate via the NNEREN IDX Program and do not represent the views and opinions of Coldwell Banker Hickok & Boardman. Coldwell Banker Hickok & Boardman Realty cannot be held responsible for possible violations of copyright resulting from the posting of any data from the NNEREN IDX Program.

 Back to Search Results
Back to Search Results






