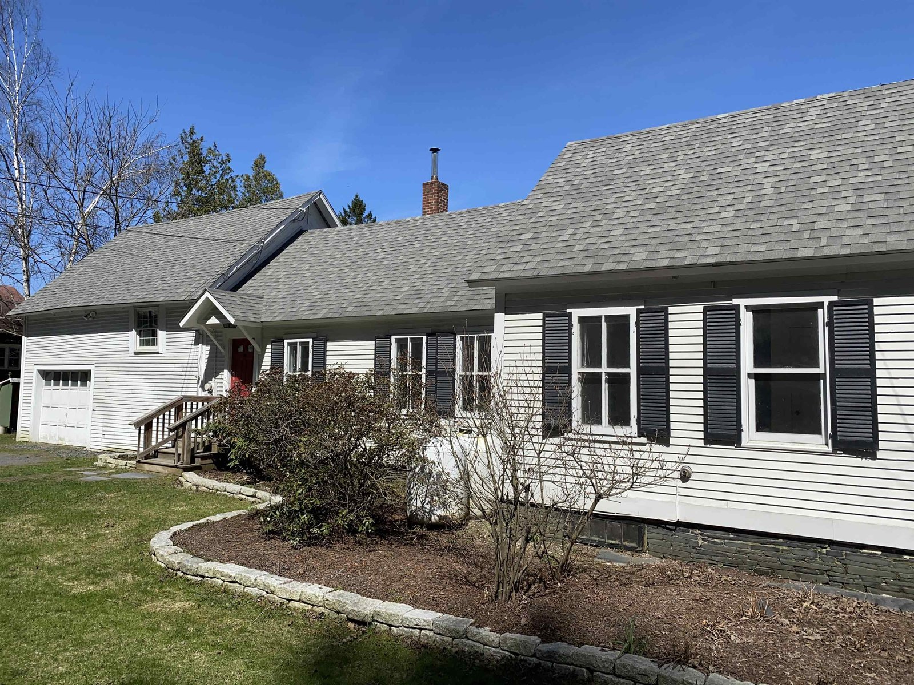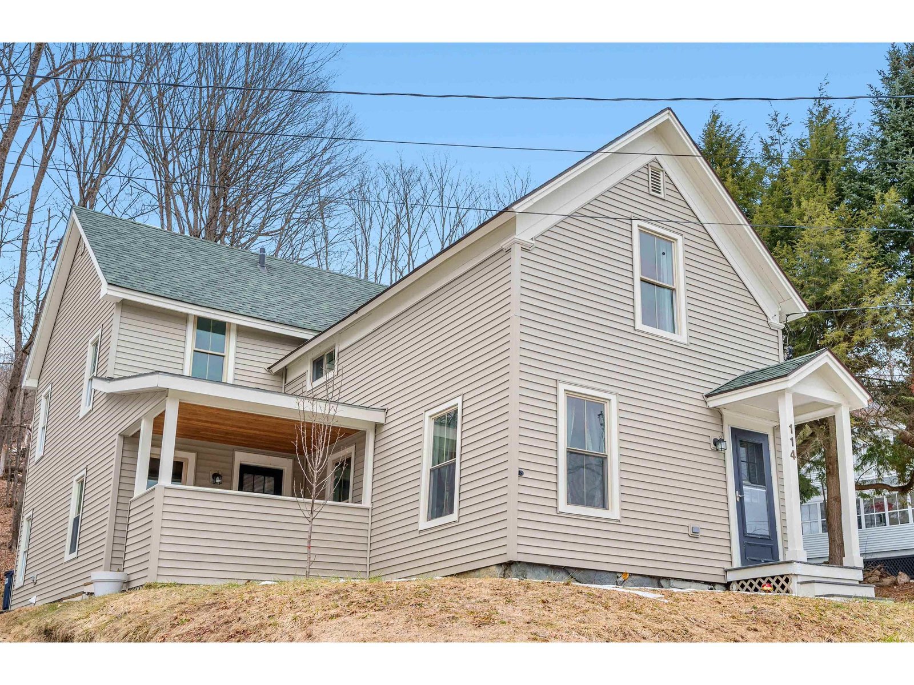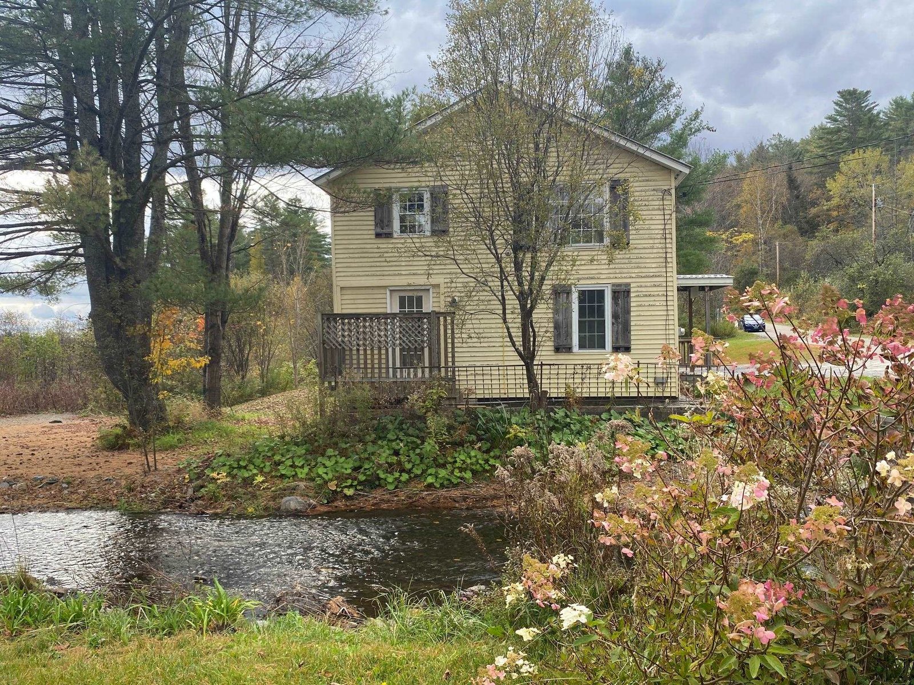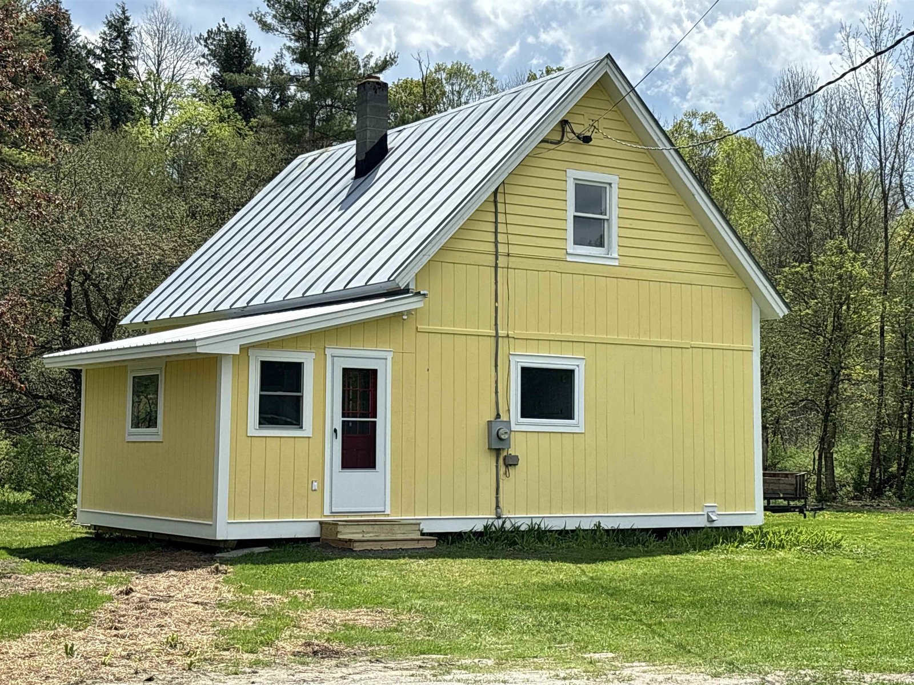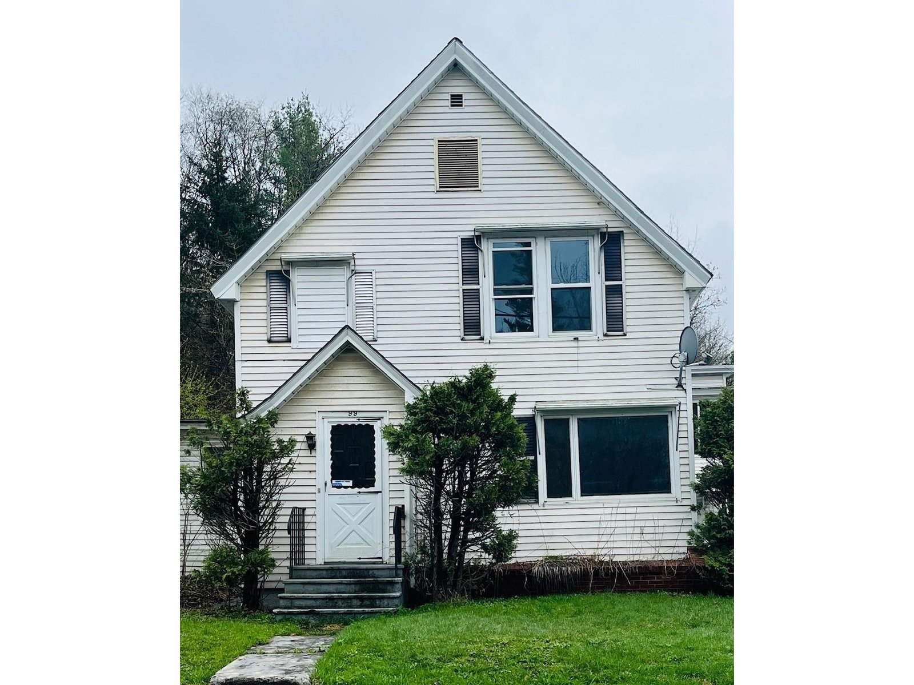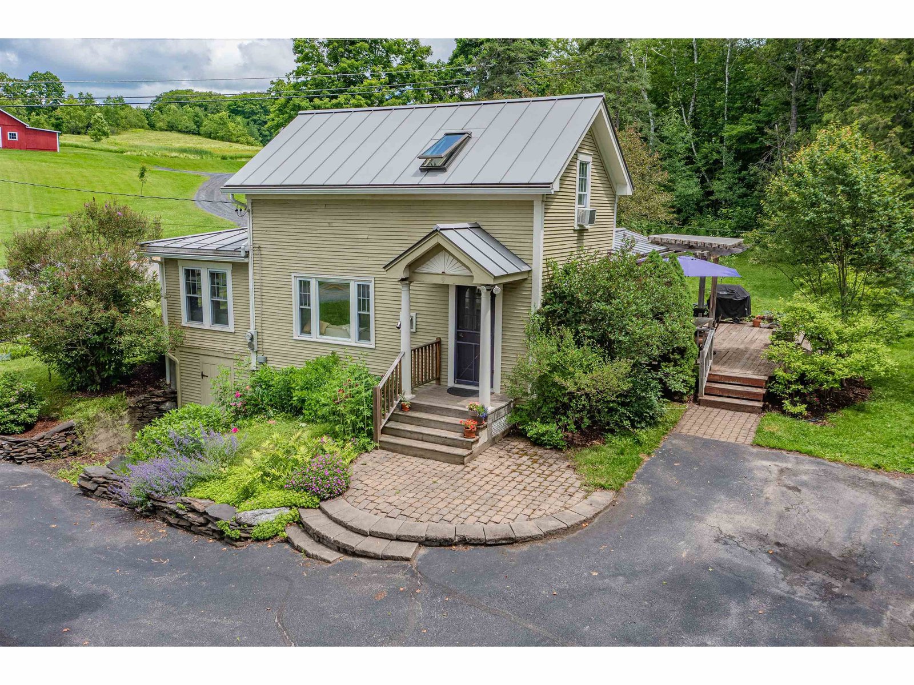Sold Status
$410,000 Sold Price
House Type
2 Beds
1 Baths
1,098 Sqft
Sold By BHHS Vermont Realty Group/Waterbury
Similar Properties for Sale
Request a Showing or More Info

Call: 802-863-1500
Mortgage Provider
Mortgage Calculator
$
$ Taxes
$ Principal & Interest
$
This calculation is based on a rough estimate. Every person's situation is different. Be sure to consult with a mortgage advisor on your specific needs.
Washington County
Ride your bike down to Montpelier from this adorable, refinished, 2 bedroom, 1 bath property. Enjoy the gorgeous, professionally landscaped gardens from your patio and deck in this tranquil spot while just minutes from downtown. Hardwood floors, updated bathroom and laundry, fantastic mudroom, fresh paint, and numerous contemporary finishes adorn this home. Be sure to take a look at the improvement list to see all of the wonderful updates and upgrades the sellers have added to the home. Plug in your EVs and appreciate the light-filled spaces! Showings begin Thursday, June 29. †
Property Location
Property Details
| Sold Price $410,000 | Sold Date Aug 18th, 2023 | |
|---|---|---|
| List Price $349,000 | Total Rooms 5 | List Date Jun 27th, 2023 |
| MLS# 4958930 | Lot Size 0.550 Acres | Taxes $3,905 |
| Type House | Stories 1 1/2 | Road Frontage |
| Bedrooms 2 | Style Cape | Water Frontage |
| Full Bathrooms 1 | Finished 1,098 Sqft | Construction No, Existing |
| 3/4 Bathrooms 0 | Above Grade 1,098 Sqft | Seasonal No |
| Half Bathrooms 0 | Below Grade 0 Sqft | Year Built 1920 |
| 1/4 Bathrooms 0 | Garage Size Car | County Washington |
| Interior FeaturesKitchen/Dining, Natural Light, Walk-in Closet, Laundry - 1st Floor |
|---|
| Equipment & AppliancesRefrigerator, Range-Gas, Dishwasher, Washer, Microwave, Dryer, Stove - Gas, , Pellet Stove |
| Mudroom 1st Floor | Kitchen/Dining 1st Floor | Living Room 1st Floor |
|---|---|---|
| Bedroom 1st Floor | Bedroom 2nd Floor | Bath - Full 1st Floor |
| ConstructionWood Frame |
|---|
| BasementInterior, Unfinished, Sump Pump, Interior Stairs |
| Exterior FeaturesDeck, Fence - Partial, Garden Space, Natural Shade, Porch, Shed |
| Exterior Clapboard | Disability Features |
|---|---|
| Foundation Concrete | House Color |
| Floors Tile, Carpet, Hardwood | Building Certifications |
| Roof Standing Seam | HERS Index |
| DirectionsFrom Montpelier take Main St. First exit off of roundabout to stay on Main St. Stay on Main St and keep right onto Center Rd. House on right (GPS shows in Montpelier). |
|---|
| Lot Description, Level, Trail/Near Trail, Country Setting, Corner |
| Garage & Parking , |
| Road Frontage | Water Access |
|---|---|
| Suitable Use | Water Type |
| Driveway Paved | Water Body |
| Flood Zone No | Zoning res |
| School District NA | Middle U-32 |
|---|---|
| Elementary East Montpelier Elementary | High U32 High School |
| Heat Fuel Gas-LP/Bottle | Excluded |
|---|---|
| Heating/Cool None, Multi Zone, Baseboard | Negotiable |
| Sewer Septic | Parcel Access ROW |
| Water Dug Well | ROW for Other Parcel |
| Water Heater Gas-Lp/Bottle | Financing |
| Cable Co | Documents |
| Electric Wired for Generator, Circuit Breaker(s) | Tax ID 195-062-10085 |

† The remarks published on this webpage originate from Listed By birch + pine group of birch+pine Real Estate Company via the NNEREN IDX Program and do not represent the views and opinions of Coldwell Banker Hickok & Boardman. Coldwell Banker Hickok & Boardman Realty cannot be held responsible for possible violations of copyright resulting from the posting of any data from the NNEREN IDX Program.

 Back to Search Results
Back to Search Results