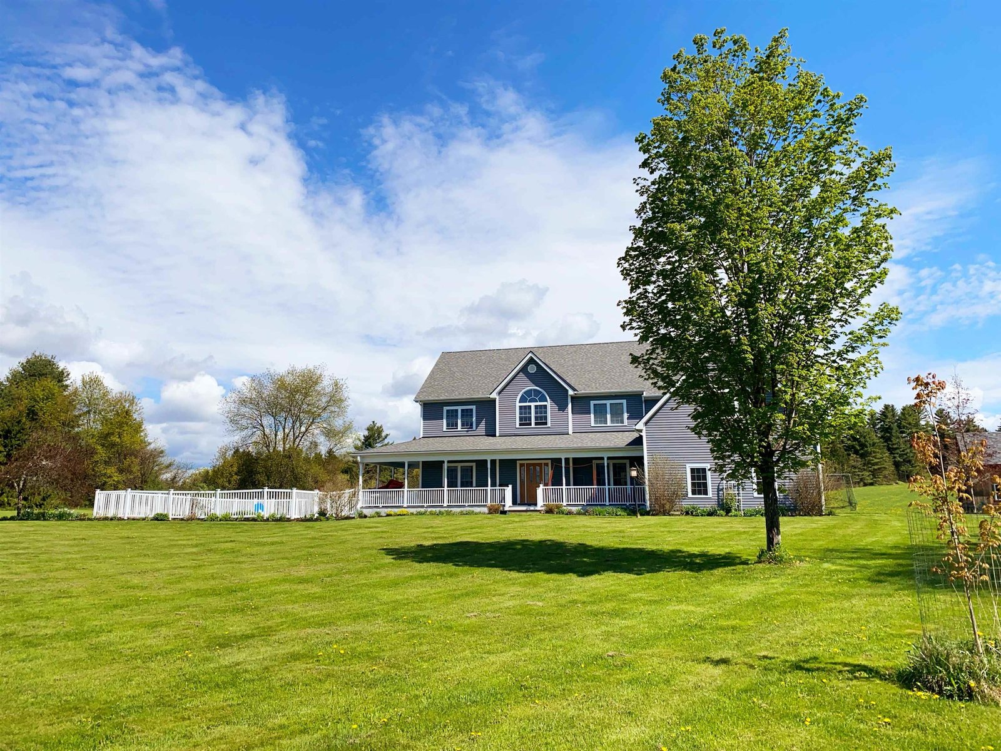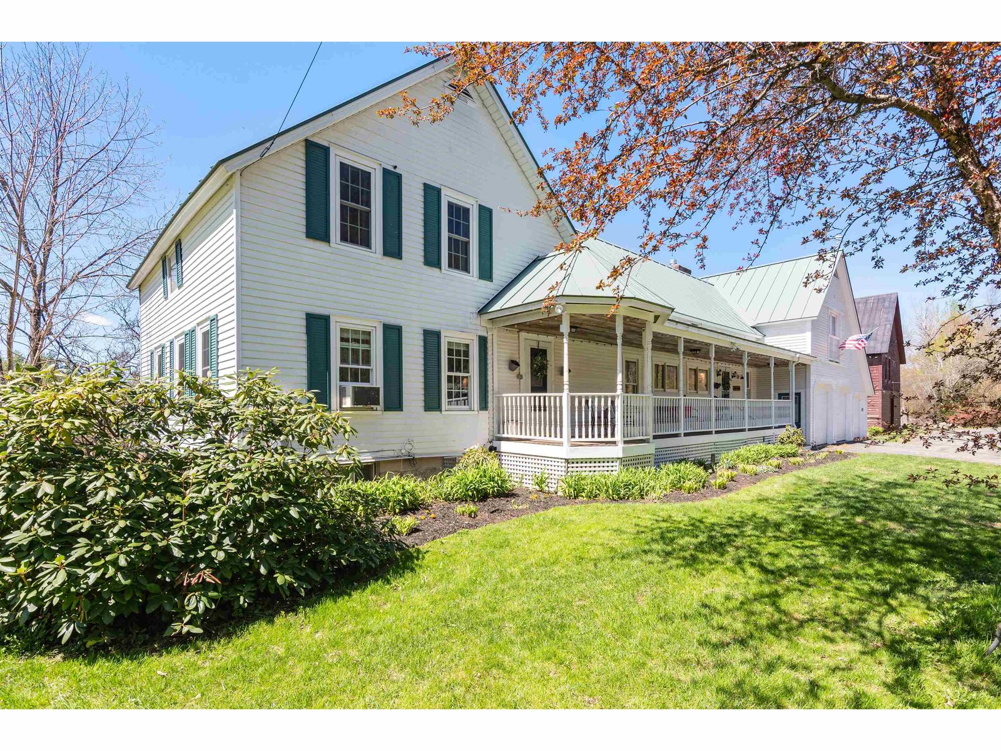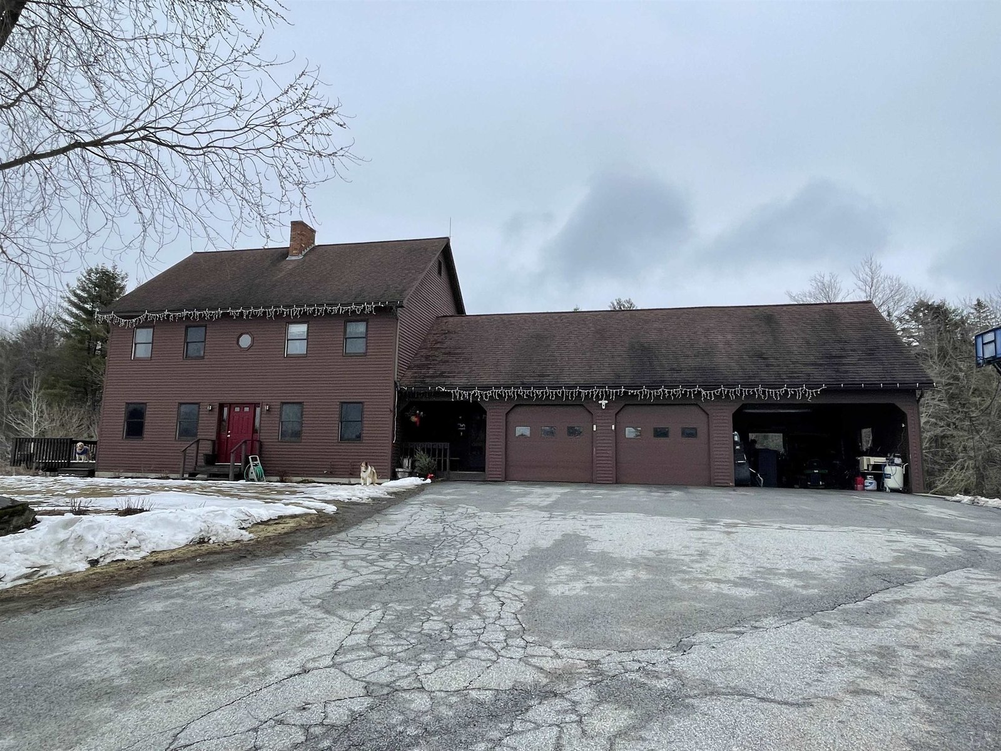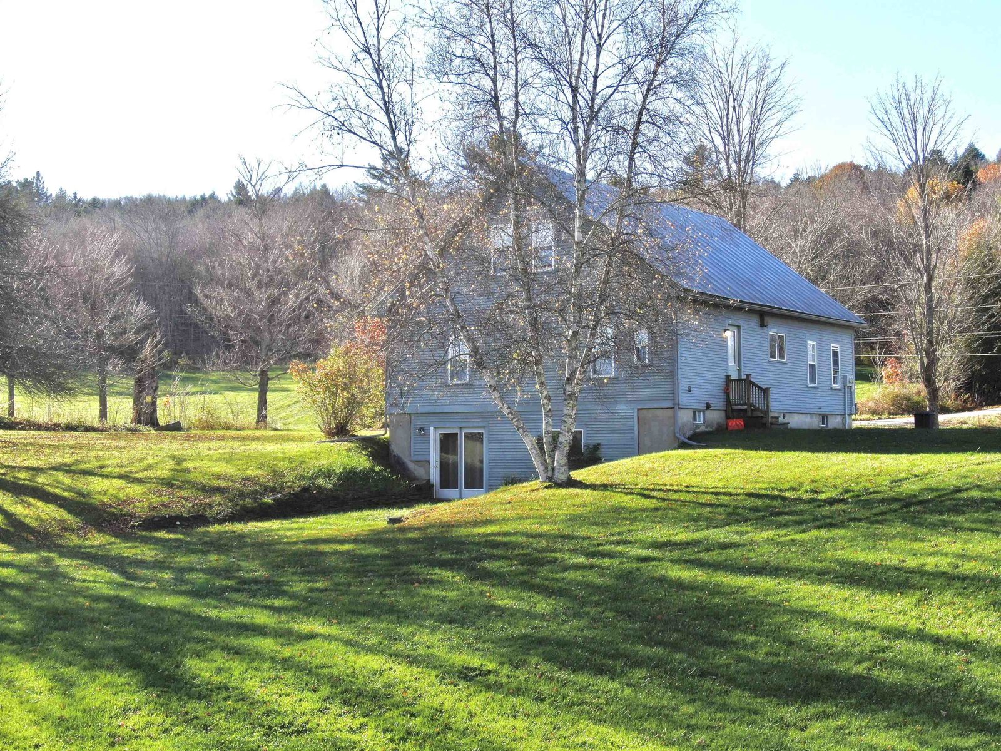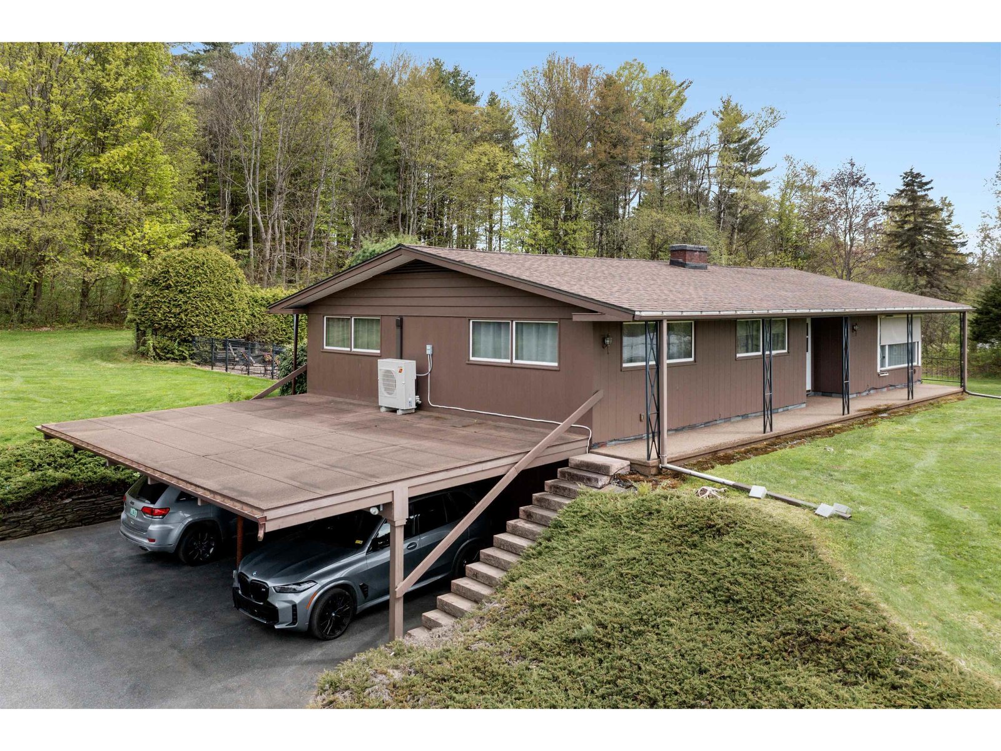Sold Status
$674,700 Sold Price
House Type
4 Beds
4 Baths
5,134 Sqft
Sold By BHHS Vermont Realty Group/Montpelier
Similar Properties for Sale
Request a Showing or More Info

Call: 802-863-1500
Mortgage Provider
Mortgage Calculator
$
$ Taxes
$ Principal & Interest
$
This calculation is based on a rough estimate. Every person's situation is different. Be sure to consult with a mortgage advisor on your specific needs.
Washington County
Light-filled (62 windows!) Contemporary residence with spacious, open floor plan and high ceilings, has panoramic mountain views, located at the top of the Town, literally! (Currently enjoys being the residence with the highest elevation in East Montpelier). Wood frame with post & beam-style accents. Custom cabinetry/woodwork by local craftsman using black walnut, birds-eye maple and cherry. Kitchen with soapstone counter-tops, island with electricity, breakfast bar, and upgraded stainless steel appliances. Kitchen Aid 6-burner propane range with electric oven has a recessed/embedded vent. Maple and tile flooring. Custom tiled showers. 2-Furnace grade gas fireplaces (one in main-level den; one in lower-level family room). Finished walk-out basement. Air exchange/ventilation system. Central Vac. Well-insulated. Several covered porches and open deck area. Detached 52'x 32'+/- 4-bay garage with 3-rm accessory dwelling, and 30x20'+/- unheated storage room. Custom doors, extra deep garage bays, one bay is segregated from the other three, with direct access to apt. Stone walls, landscaping, and garden area have all-day sunny exposure. 2 outside showers. Terrific country location is about 4 miles to Downtown Montpelier and only 2 miles from U-32 High School. Reference ED-5-3419 Bk 69, pg 248-9 and WW-5-5058. Newly re-permitted as a 4BR residence with a 2BR apt, but needs the installation of a water storage tank to be in compliance . †
Property Location
Property Details
| Sold Price $674,700 | Sold Date Jul 21st, 2017 | |
|---|---|---|
| List Price $675,000 | Total Rooms 15 | List Date Nov 3rd, 2016 |
| MLS# 4608017 | Lot Size 4.620 Acres | Taxes $18,571 |
| Type House | Stories 1 1/2 | Road Frontage 259 |
| Bedrooms 4 | Style Contemporary | Water Frontage |
| Full Bathrooms 1 | Finished 5,134 Sqft | Construction No, Existing |
| 3/4 Bathrooms 2 | Above Grade 3,338 Sqft | Seasonal No |
| Half Bathrooms 1 | Below Grade 1,796 Sqft | Year Built 2009 |
| 1/4 Bathrooms 0 | Garage Size 4 Car | County Washington |
| Interior FeaturesSec Sys/Alarms, Smoke Det-Hardwired, Central Vacuum, 2 Fireplaces, Natural Woodwork, Kitchen/Dining, Island, Soaking Tub, Walk-in Closet, Primary BR with BA, Fireplace-Gas, Ceiling Fan, Dining Area, Soaking Tub, Walk-in Closet, , Gas - LP/Bottle, Telephone Available |
|---|
| Equipment & AppliancesRefrigerator, Washer, Dishwasher, Range-Gas, Dryer, Stove - Electric, Central Vacuum, Kitchen Island |
| Kitchen 14'8x18'+9'6x4', 1st Floor | Living Room 23'2x15'5, 1st Floor | Dining Room 11'6x11'6, 1st Floor |
|---|---|---|
| Den 15'6x13', 1st Floor | Primary Bedroom 14'10x14'9, 1st Floor | Bedroom 21'x15', 2nd Floor |
| Bedroom 12'3x11'3, 2nd Floor | Bedroom 12'9x8'4, 1st Floor | Other 14'x13'6+11'6x10', Basement |
| Office/Study 11'6x11'5, 1st Floor | Office/Study 15'x13', 2nd Floor | Rec Room 12'10x30', Basement |
| Family Room 15'10x23'3+12'7x11', Basement | Laundry Room 10'11x6'3, Basement | Mudroom 11'2x9'+6x4'5, 1st Floor |
| Utility Room 5'7x10'11, Basement | Bath - Full 8'x11'8, 2nd Floor | Bath - 3/4 9'x7'4, 1st Floor |
| Bath - 3/4 8'8x7'8, Basement | Bath - 1/2 5'7x4'7, 1st Floor |
| ConstructionWood Frame |
|---|
| BasementWalkout, Finished, Concrete, Interior Stairs, Daylight, Full |
| Exterior FeaturesPorch-Covered, Deck, DSL - Available |
| Exterior Concrete, Composition | Disability Features 1st Floor 1/2 Bathrm, Bathrm w/tub, Bathrm w/step-in Shower, 1st Floor Bedroom, 1st Floor 3/4 Bathrm, Bathroom w/Tub, Hard Surface Flooring |
|---|---|
| Foundation Poured Concrete | House Color Sage Green |
| Floors Bamboo, Tile, Hardwood | Building Certifications |
| Roof Shingle-Architectural | HERS Index |
| DirectionsFrom the Roundabout on Main Street in Downtown Montpelier, continue on Main Street, travelling away from downtown. Go 1.65 miles. Right onto Center Road. Go 1.65 miles to East Montpelier Center. Just beyond the Meeting House, turn right onto Brazier Road. 0.5 miles to driveway on left. |
|---|
| Lot DescriptionNo, Mountain View, View, Country Setting, Secluded, Landscaped, View, Unpaved, Rural Setting |
| Garage & Parking Detached, Auto Open, Storage Above, Driveway, On-Site, Unpaved |
| Road Frontage 259 | Water Access |
|---|---|
| Suitable Use | Water Type |
| Driveway Circular, Gravel | Water Body |
| Flood Zone No | Zoning Zone D - Rural Res/Agr |
| School District NA | Middle U-32 |
|---|---|
| Elementary East Montpelier Elementary | High Union 32 High UHSD #41 |
| Heat Fuel Gas-LP/Bottle | Excluded Stained-glass light fixture over booth in kitchen; bathroom mirrors |
|---|---|
| Heating/Cool None, Radiant, Other, Multi Zone, Hot Water | Negotiable |
| Sewer Septic, Other, Concrete, Private, Private, Septic | Parcel Access ROW No |
| Water Drilled Well, Private | ROW for Other Parcel No |
| Water Heater Off Boiler | Financing , Conventional |
| Cable Co Direct & Dish- Satellite | Documents Town Permit, Property Disclosure, Lease Agreements, Plot Plan, Deed, Septic Design, Building Permit, Survey, Survey, Tax Map, Town Permit |
| Electric 200 Amp, Circuit Breaker(s), Underground | Tax ID 195-062-11210 |

† The remarks published on this webpage originate from Listed By Lori Holt of BHHS Vermont Realty Group/Montpelier via the NNEREN IDX Program and do not represent the views and opinions of Coldwell Banker Hickok & Boardman. Coldwell Banker Hickok & Boardman Realty cannot be held responsible for possible violations of copyright resulting from the posting of any data from the NNEREN IDX Program.

 Back to Search Results
Back to Search Results