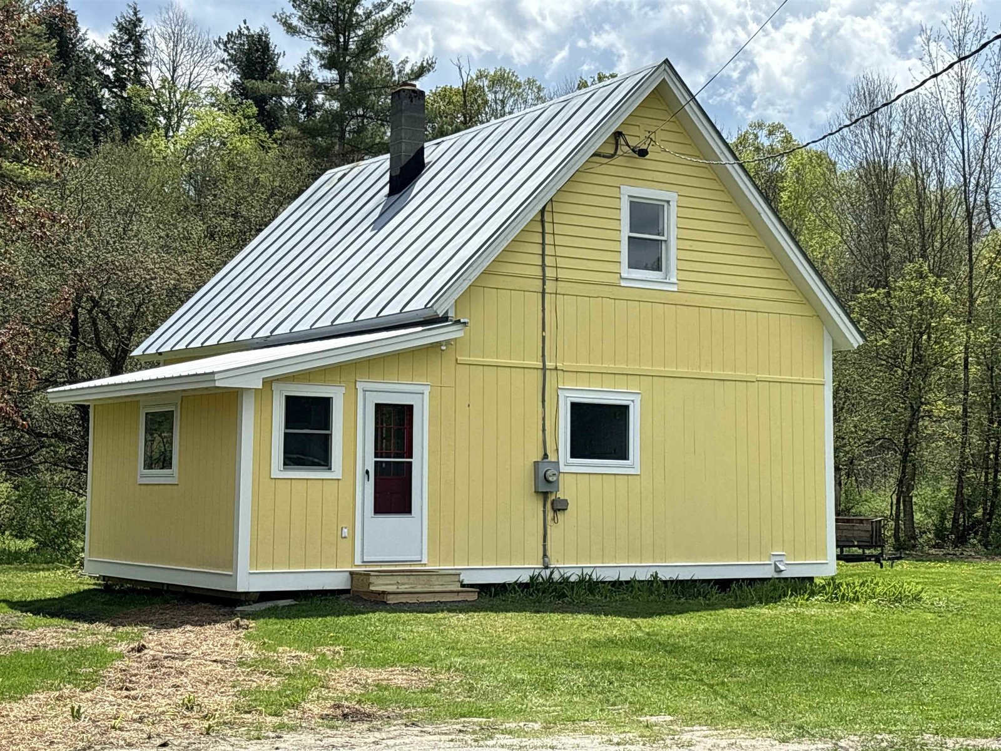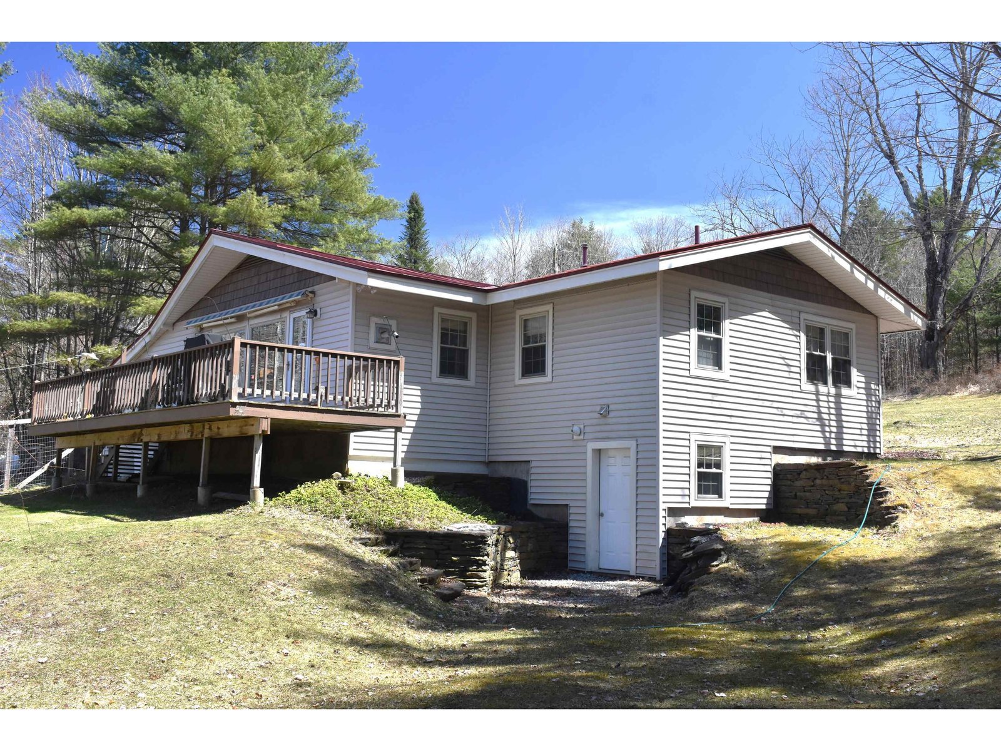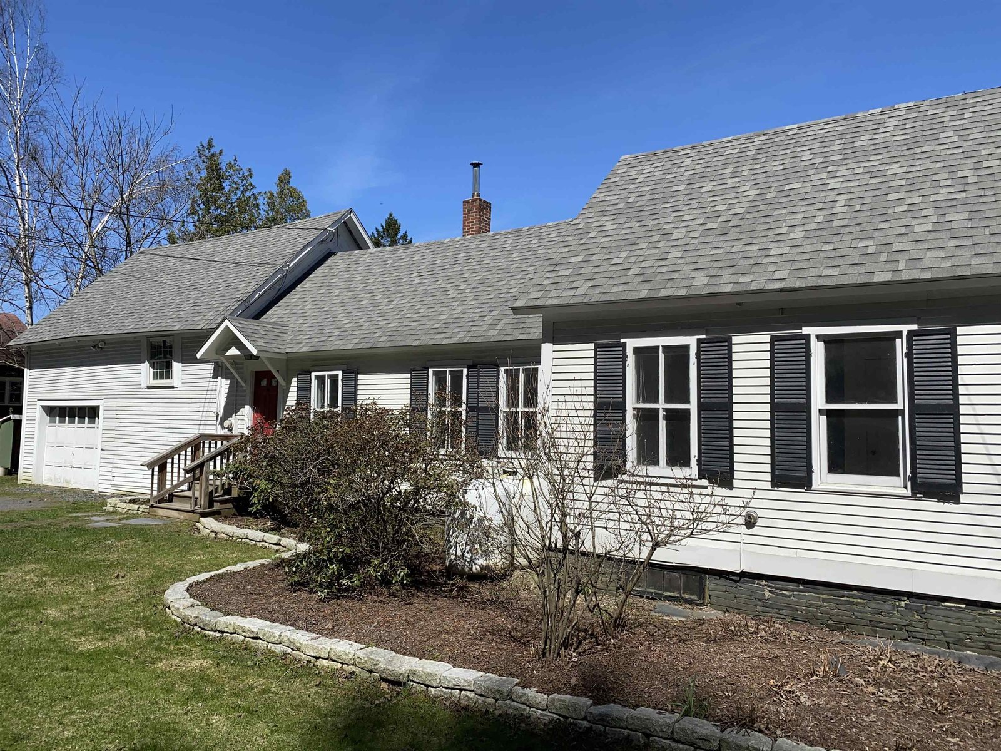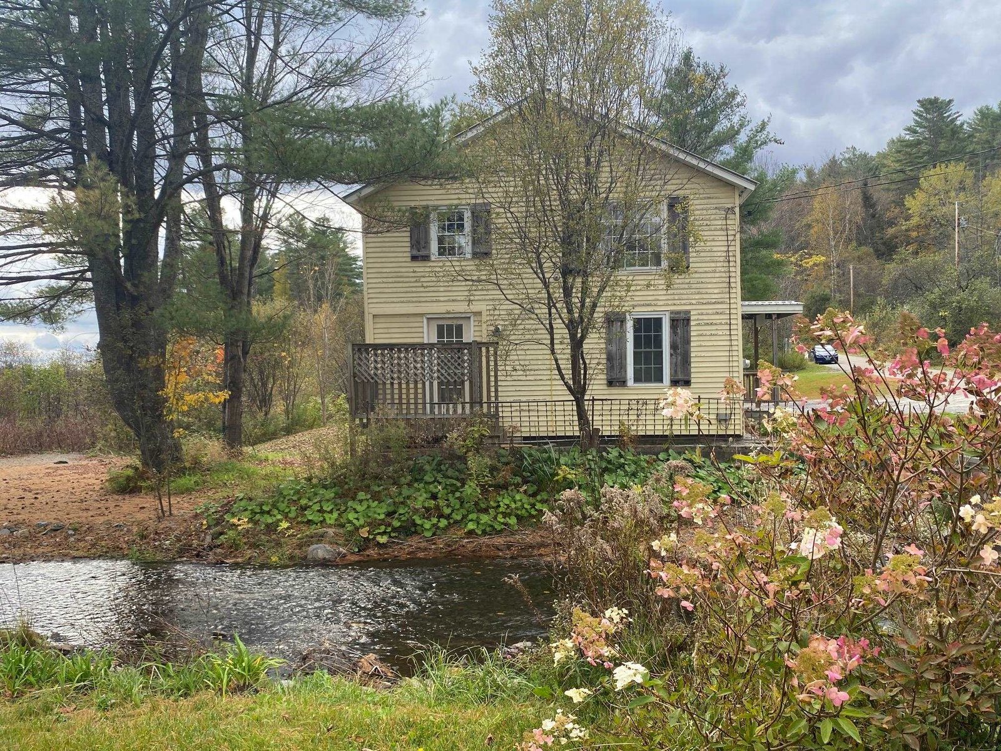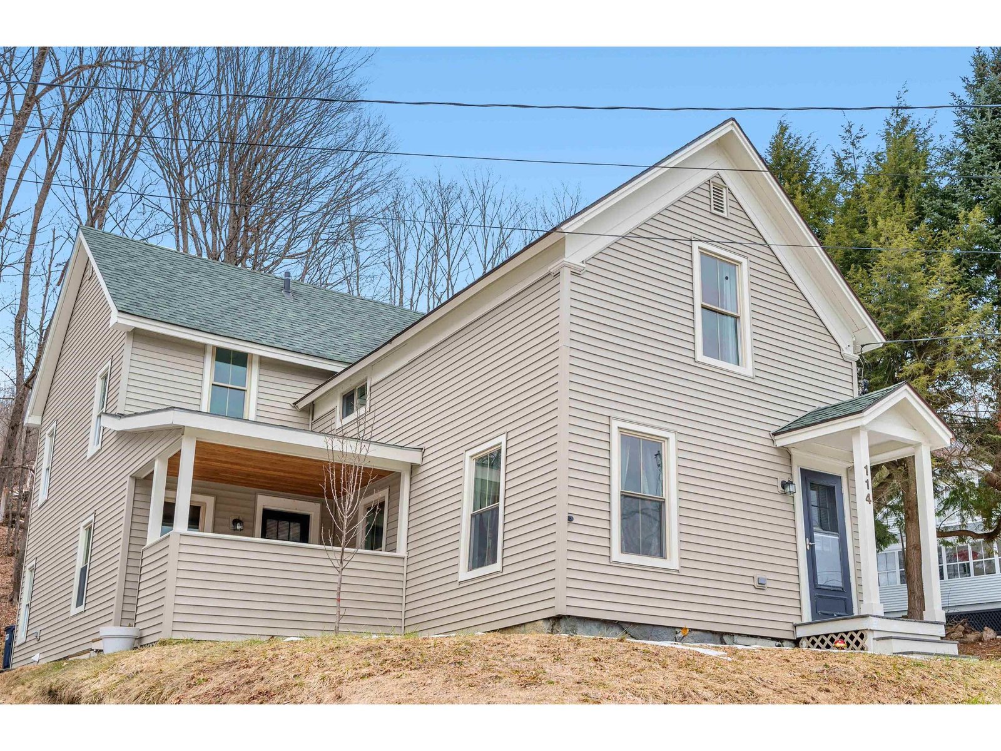Sold Status
$340,000 Sold Price
House Type
3 Beds
2 Baths
1,440 Sqft
Sold By Amy Gerrity-Parent Realty
Similar Properties for Sale
Request a Showing or More Info

Call: 802-863-1500
Mortgage Provider
Mortgage Calculator
$
$ Taxes
$ Principal & Interest
$
This calculation is based on a rough estimate. Every person's situation is different. Be sure to consult with a mortgage advisor on your specific needs.
Washington County
On 16.2 acres with its own pond and lovely views, this end of the road setting is wonderful. Enjoy watching birds and wildlife from the deck as they visit the pond. The property extends from McKnight Road to Kelton Road and has frontage on Kelton Road as well. The residence is a cape and has a kitchen/dining/den space with a three panel glass door opening to the deck and views to the east. The living room on the front of this home has a gas fired stove and lots of built-ins including a desk and bookshelves. Also on the main level is a full bath and a bedroom. One closet in the bedroom has been modified to accommodate a stackable washer and dryer. Upstairs the master bedroom has its own three quarter bathroom. A second bedroom on this level has softwood flooring. The basement is a full foundation and is unfinished space that can be used for shop or hobby space. A full bulkhead allows easy access from outside. This home is heated with an oil fired System 2000 boiler. The woodstove in this level is not used and will be removed. A second set of laundry hookups are on this level. Owner needs to delay showings until Tuesday October 20 starting at 10:30 am. †
Property Location
Property Details
| Sold Price $340,000 | Sold Date Nov 25th, 2020 | |
|---|---|---|
| List Price $342,000 | Total Rooms 6 | List Date Oct 15th, 2020 |
| MLS# 4834373 | Lot Size 16.200 Acres | Taxes $6,871 |
| Type House | Stories 1 1/2 | Road Frontage 60 |
| Bedrooms 3 | Style Cape | Water Frontage |
| Full Bathrooms 1 | Finished 1,440 Sqft | Construction No, Existing |
| 3/4 Bathrooms 1 | Above Grade 1,440 Sqft | Seasonal No |
| Half Bathrooms 0 | Below Grade 0 Sqft | Year Built 1981 |
| 1/4 Bathrooms 0 | Garage Size Car | County Washington |
| Interior FeaturesLaundry Hook-ups, Primary BR w/ BA, Laundry - 1st Floor, Laundry - Basement |
|---|
| Equipment & AppliancesRefrigerator, Range-Electric, Dishwasher, Washer, Dryer, , Gas Heat Stove |
| Living Room 13'x14', 1st Floor | Dining Room 13'x17', 1st Floor | Kitchen 8'3x13'7, 1st Floor |
|---|---|---|
| Primary Bedroom 11'8x12'8, 2nd Floor | Bedroom 12'8x14'4, 2nd Floor | Bedroom 9'10x11'4, 1st Floor |
| Bath - Full 1st Floor | Bath - 3/4 2nd Floor |
| ConstructionWood Frame |
|---|
| BasementInterior, Bulkhead, Unfinished, Unfinished |
| Exterior FeaturesDeck |
| Exterior Wood, Shingle | Disability Features Bathrm w/tub, 1st Floor Bedroom, 1st Floor Full Bathrm, 1st Floor Laundry |
|---|---|
| Foundation Concrete | House Color grey |
| Floors Tile, Carpet, Softwood, Laminate | Building Certifications |
| Roof Shingle-Architectural | HERS Index |
| DirectionsUS Rt. 2 to Quaker Rd. Turn on McKnight Rd., stay right and proceed to end. |
|---|
| Lot Description, View, Wooded, Pond, Country Setting, Wooded, Rural Setting |
| Garage & Parking , , On-Site |
| Road Frontage 60 | Water Access |
|---|---|
| Suitable Use | Water Type Pond |
| Driveway Crushed/Stone | Water Body |
| Flood Zone Unknown | Zoning Res/Comm |
| School District Washington Central | Middle U-32 |
|---|---|
| Elementary East Montpelier Elementary | High U32 High School |
| Heat Fuel Oil | Excluded |
|---|---|
| Heating/Cool None, Hot Water, Baseboard | Negotiable |
| Sewer Septic | Parcel Access ROW |
| Water Drilled Well | ROW for Other Parcel |
| Water Heater Off Boiler | Financing |
| Cable Co | Documents Survey, Deed, Tax Map |
| Electric Circuit Breaker(s) | Tax ID 195-062-10482 |

† The remarks published on this webpage originate from Listed By Timothy Heney of via the NNEREN IDX Program and do not represent the views and opinions of Coldwell Banker Hickok & Boardman. Coldwell Banker Hickok & Boardman Realty cannot be held responsible for possible violations of copyright resulting from the posting of any data from the NNEREN IDX Program.

 Back to Search Results
Back to Search Results