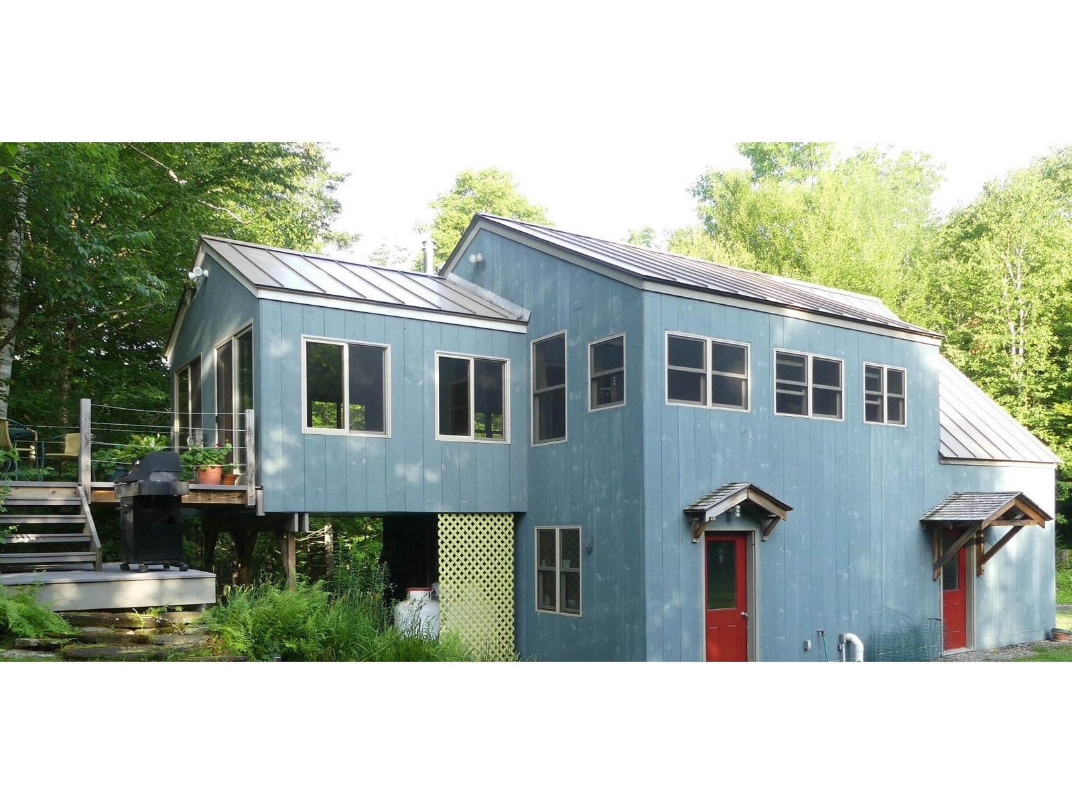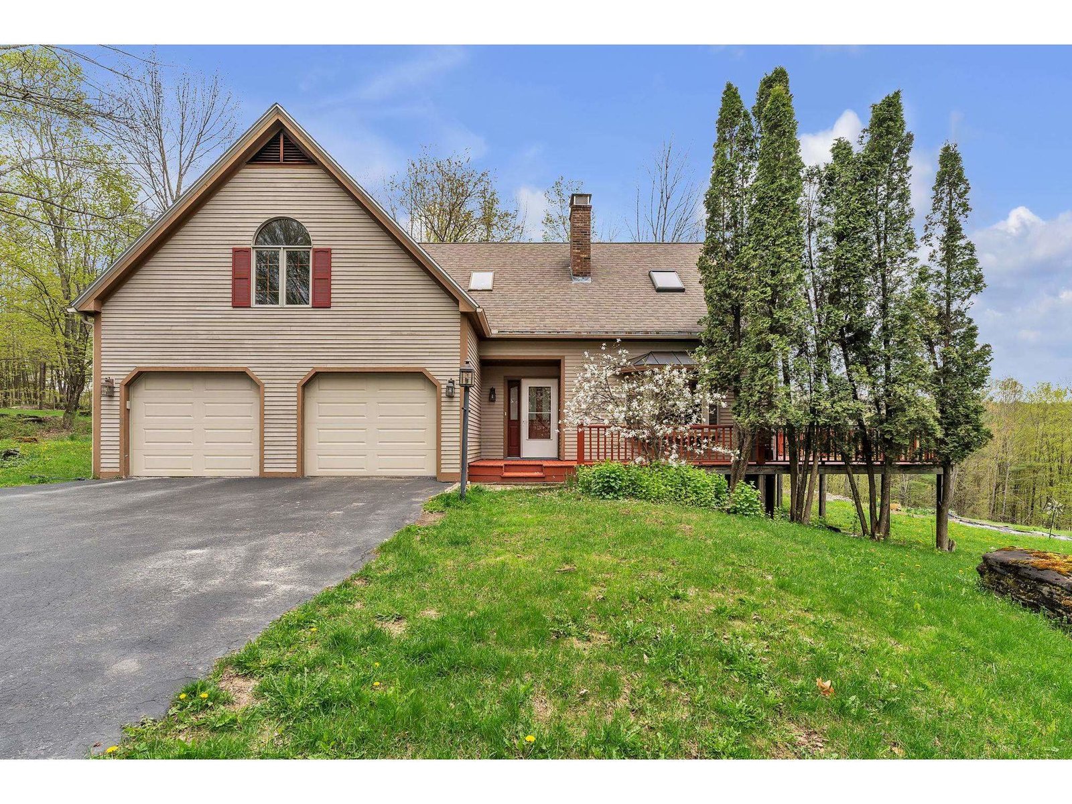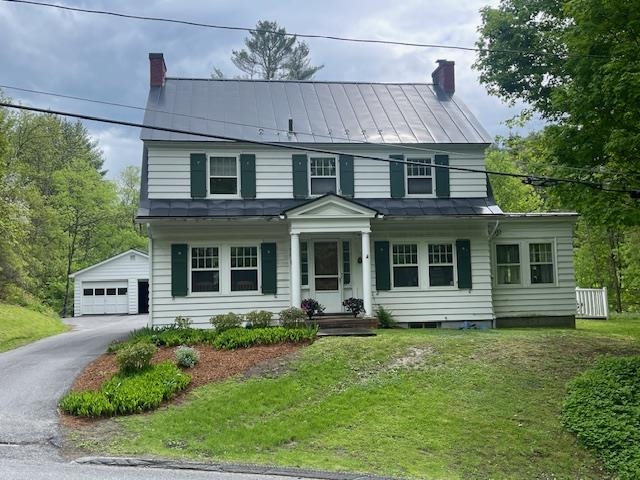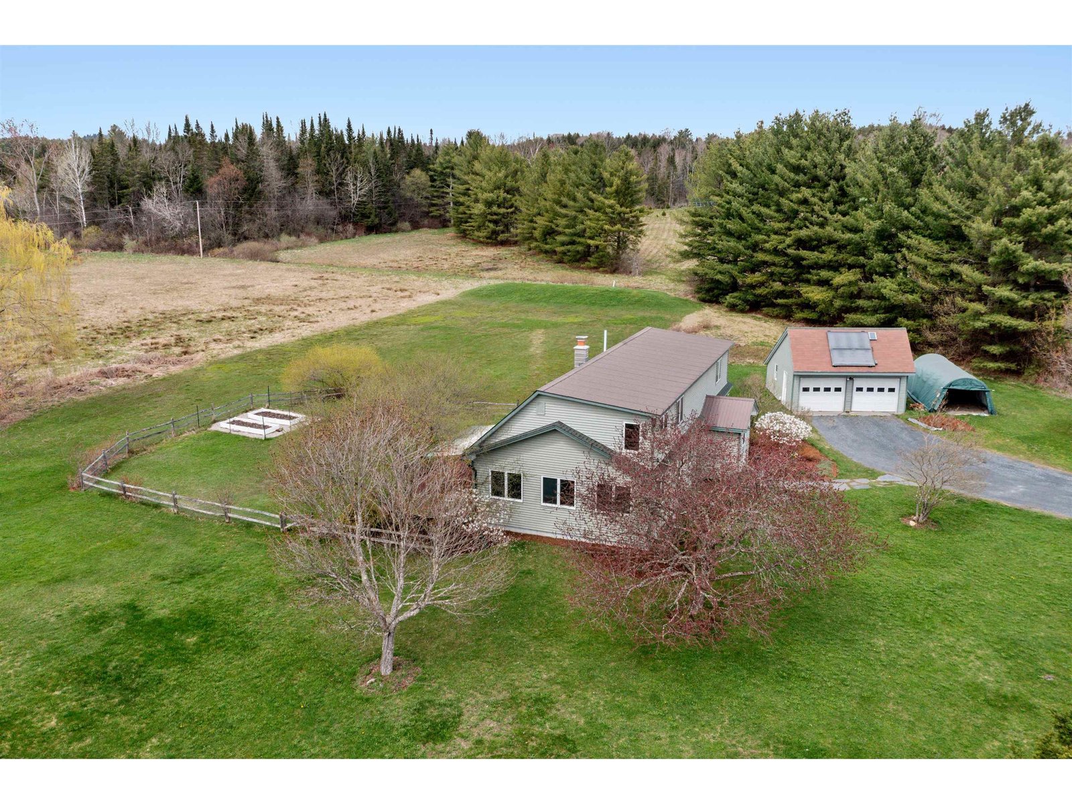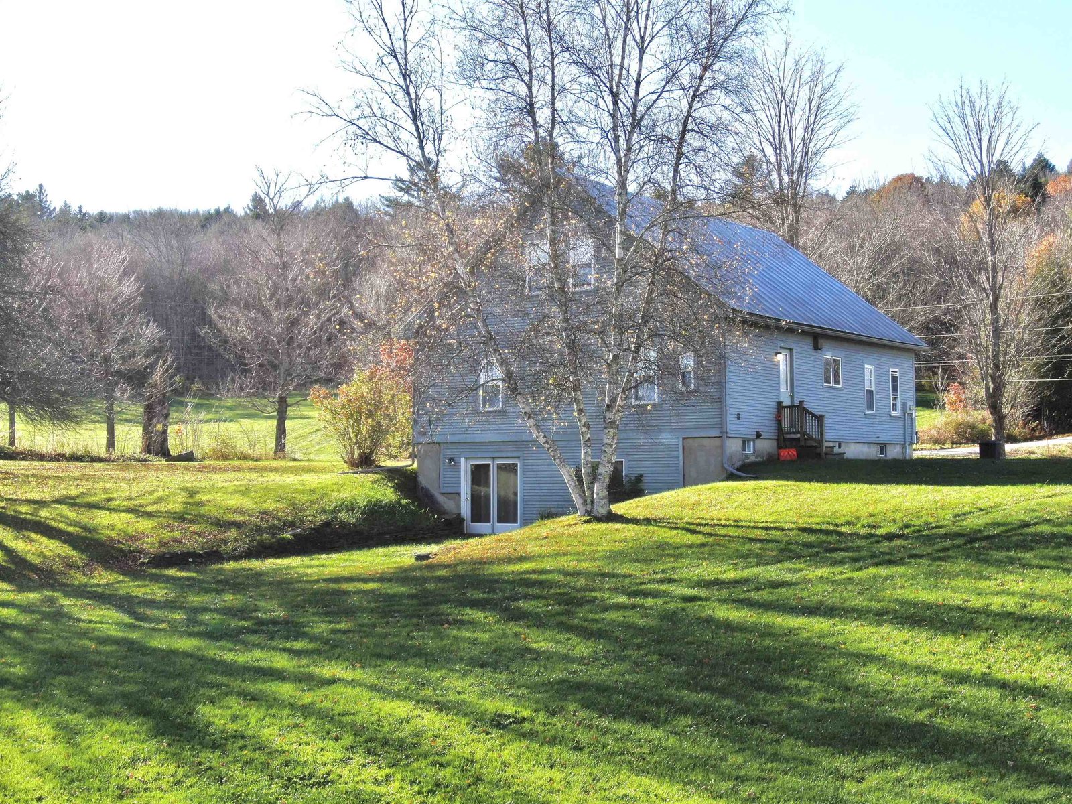Sold Status
$700,000 Sold Price
House Type
4 Beds
2 Baths
2,552 Sqft
Sold By Green Light Real Estate
Similar Properties for Sale
Request a Showing or More Info

Call: 802-863-1500
Mortgage Provider
Mortgage Calculator
$
$ Taxes
$ Principal & Interest
$
This calculation is based on a rough estimate. Every person's situation is different. Be sure to consult with a mortgage advisor on your specific needs.
Washington County
Rare and fabulous opportunity to own a secluded and spacious renovated home located in the middle of its own 79+/- acre parcel, less than 4 miles to Downtown Montpelier! Cathedral ceilings, a wood burning fireplace and a wall of built in storage in main living room. Open floor plan with an abundance of oversized windows lets the distant views and sunlight in! Fully-equipped Kraftmaid curly maple kitchen with recently upgraded appliances and soapstone counter tops. Formal dining room and living room have silver maple hardwood flooring. Breakfast nook with wine cooler/bar area. Mahogany ceiling, heated towel rack and over-sized tiled shower in master bathroom. Distant mountain views, 11+/- acres of fields and a 24'x36' 2-stall horse barn. Nicely landscaped with woody ornamentals and perennial flower beds. Beaver pond is roughly 3/4 on this property. All but 8 acres are enrolled in the Current Use program for property tax savings. Sited down a long 700'+/- driveway for privacy. Stonewalls and blue blazes mark the boundaries. Put this one on your "Must See" list! †
Property Location
Property Details
| Sold Price $700,000 | Sold Date Jul 26th, 2021 | |
|---|---|---|
| List Price $699,000 | Total Rooms 9 | List Date May 31st, 2021 |
| MLS# 4864268 | Lot Size 79.000 Acres | Taxes $7,872 |
| Type House | Stories 2 | Road Frontage 40 |
| Bedrooms 4 | Style Adirondack, Raised Ranch | Water Frontage |
| Full Bathrooms 1 | Finished 2,552 Sqft | Construction No, Existing |
| 3/4 Bathrooms 1 | Above Grade 1,276 Sqft | Seasonal No |
| Half Bathrooms 0 | Below Grade 1,276 Sqft | Year Built 1973 |
| 1/4 Bathrooms 0 | Garage Size 2 Car | County Washington |
| Interior FeaturesBlinds, Cathedral Ceiling, Dining Area, Fireplace - Wood, Fireplaces - 1, Primary BR w/ BA, Natural Light, Laundry - Basement |
|---|
| Equipment & AppliancesRefrigerator, Range-Electric, Dishwasher, Washer, Microwave, Dryer, Wine Cooler, CO Detector, Smoke Detector, Smoke Detector, Stove-Pellet, Pellet Stove |
| Living Room 23'10 x 19'8, 1st Floor | Kitchen 11'10 x 7'8, 1st Floor | Bath - 3/4 7'4 x 5'1, 1st Floor |
|---|---|---|
| Primary Bedroom 16' x 11'7, 1st Floor | Dining Room 15'11 x 12', 1st Floor | Breakfast Nook 11'10 x 7'6, 1st Floor |
| Bedroom 11'2 x 11', Basement | Bedroom 13'6 x 11'6, Basement | Bedroom 11' x 10', Basement |
| Family Room 19'7 x 21'6, Basement | Foyer 7'7 x 5'6, 1st Floor | Mudroom 11' x 5', Basement |
| Laundry Room Basement | Bath - Full 7'8 x 5'1 + 6'4 x 5', Basement |
| ConstructionWood Frame |
|---|
| BasementInterior, Full, Finished, Crawl Space, Daylight |
| Exterior FeaturesBarn, Deck, Stable(s), Poultry Coop |
| Exterior Wood, Other | Disability Features Bathrm w/tub, 1st Floor 3/4 Bathrm, 1st Floor Bedroom, Bathrm w/step-in Shower |
|---|---|
| Foundation Concrete | House Color Gray |
| Floors Tile, Carpet, Ceramic Tile, Hardwood | Building Certifications |
| Roof Standing Seam, Metal | HERS Index |
| DirectionsFrom the Keck Circle (round-about) in Montpelier at the north eastern end of Downtown on Main Street, continue east and north on Main Street (turns into County Road at City Limit) for 2.9 miles. Right onto Barnes Road. Go 0.2 miles to driveway on left. Watch for mailbox labelled 245. |
|---|
| Lot DescriptionNo, View, Wooded, Secluded, Walking Trails, Country Setting, Mountain View, Landscaped, Fields, Pasture, Horse Prop, Walking Trails, Wetlands, Wooded, Snowmobile Trail, Rural Setting |
| Garage & Parking Detached, , Garage, On-Site |
| Road Frontage 40 | Water Access |
|---|---|
| Suitable UseLand:Pasture, Horse/Animal Farm, Residential | Water Type Pond |
| Driveway Gravel | Water Body |
| Flood Zone No | Zoning D- Rural Residential |
| School District NA | Middle U-32 |
|---|---|
| Elementary East Montpelier Elementary | High Union 32 High UHSD #41 |
| Heat Fuel Wood Pellets, Electric, Pellet | Excluded \"college refrigerator\" and J-hooks in office/BR. |
|---|---|
| Heating/Cool Other, Hot Water, Heat Pump, Baseboard, Stove - Pellet | Negotiable |
| Sewer 1000 Gallon, Septic, Concrete | Parcel Access ROW |
| Water Drilled Well | ROW for Other Parcel |
| Water Heater Electric, Owned, Heat Pump | Financing |
| Cable Co XFinity | Documents Property Disclosure, Other, Deed, Property Disclosure, Tax Map |
| Electric Circuit Breaker(s), 200 Amp | Tax ID 195-062-11048 |

† The remarks published on this webpage originate from Listed By Lori Holt of BHHS Vermont Realty Group/Montpelier via the NNEREN IDX Program and do not represent the views and opinions of Coldwell Banker Hickok & Boardman. Coldwell Banker Hickok & Boardman Realty cannot be held responsible for possible violations of copyright resulting from the posting of any data from the NNEREN IDX Program.

 Back to Search Results
Back to Search Results