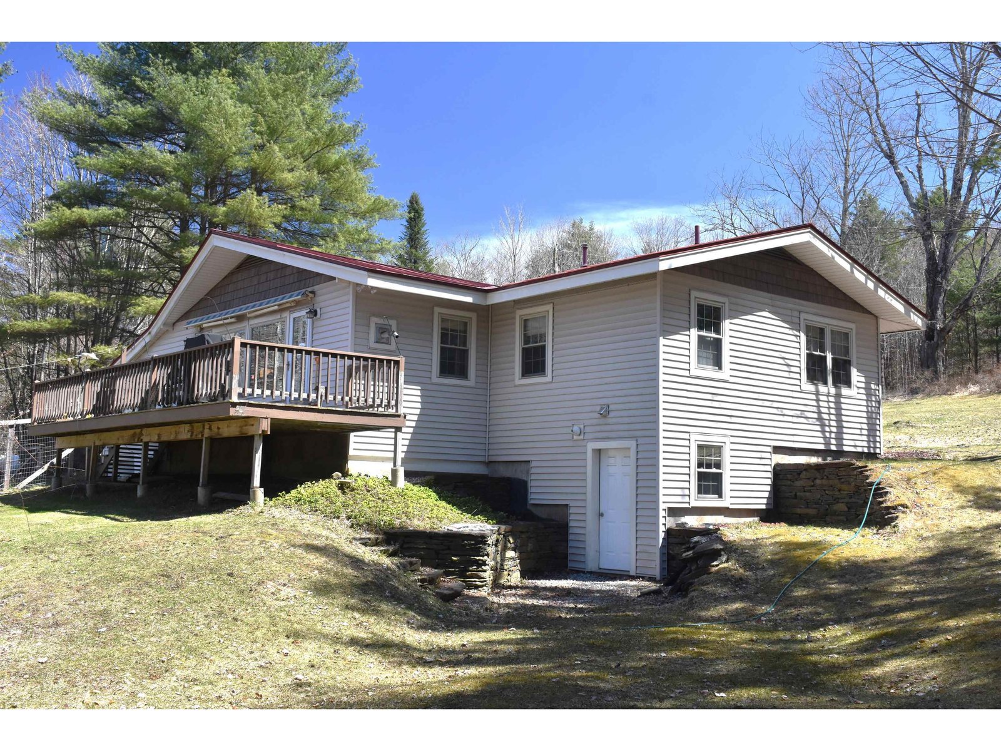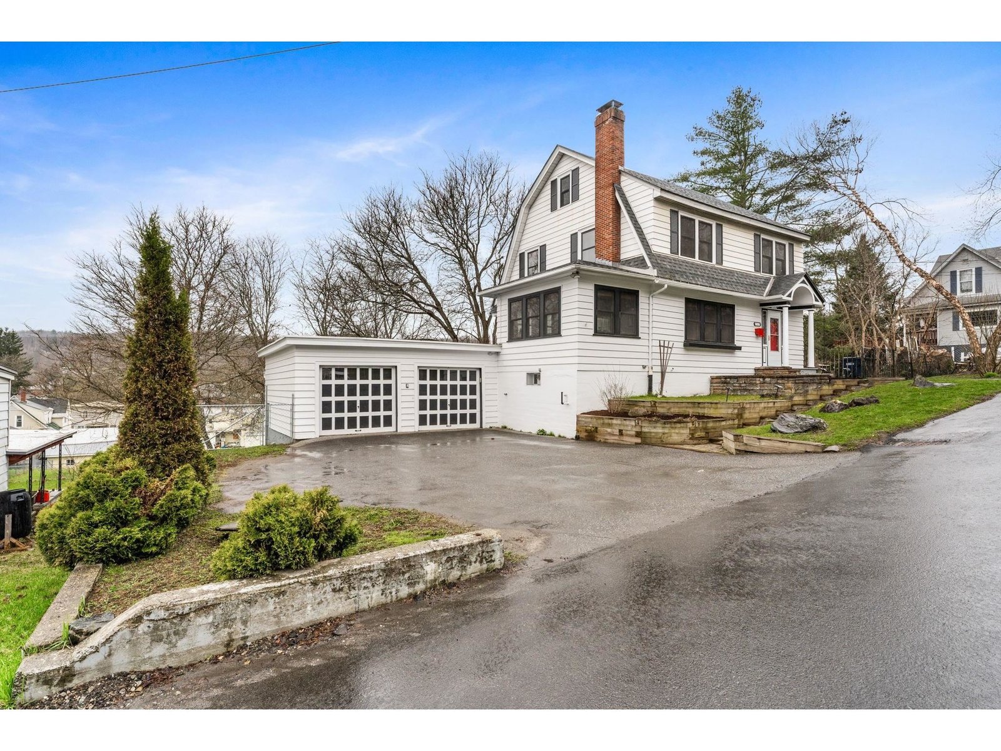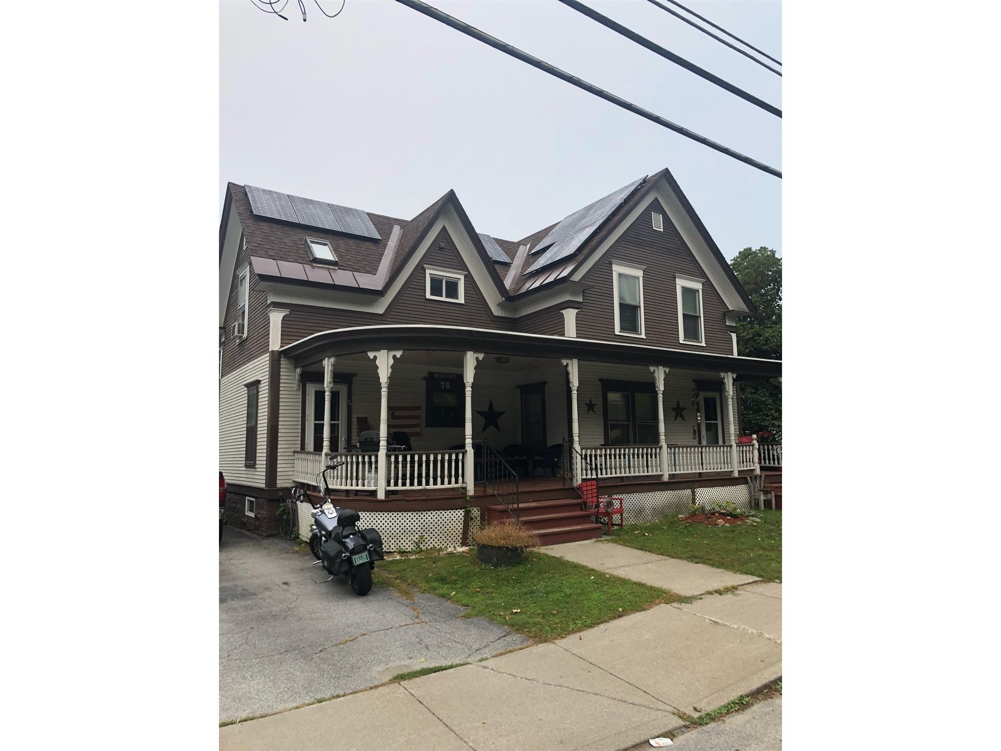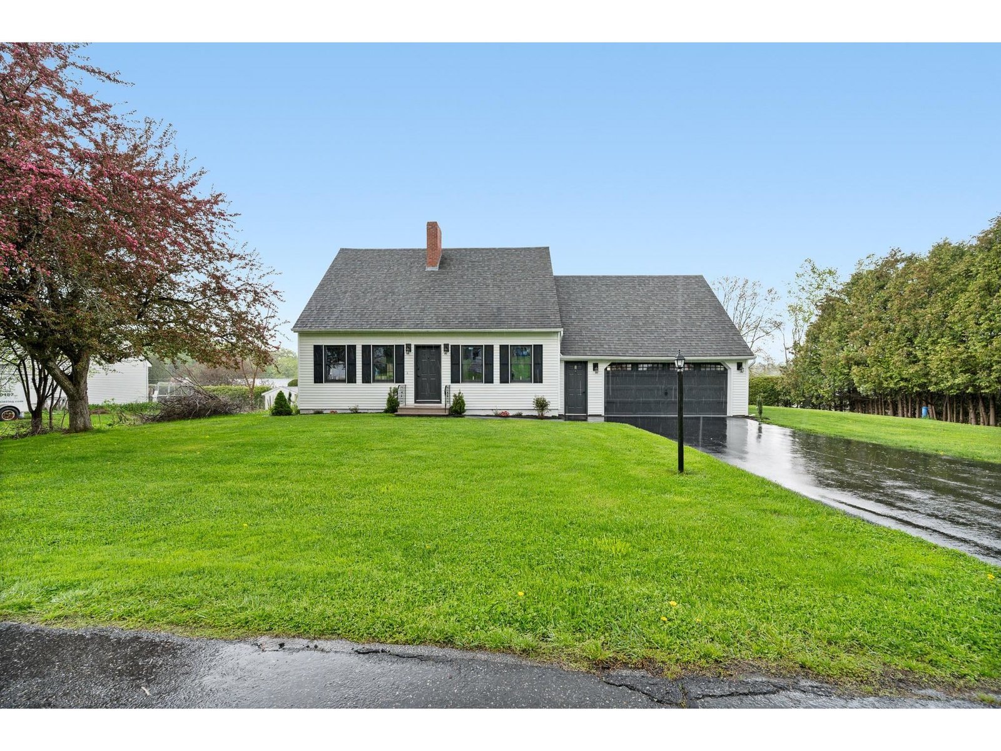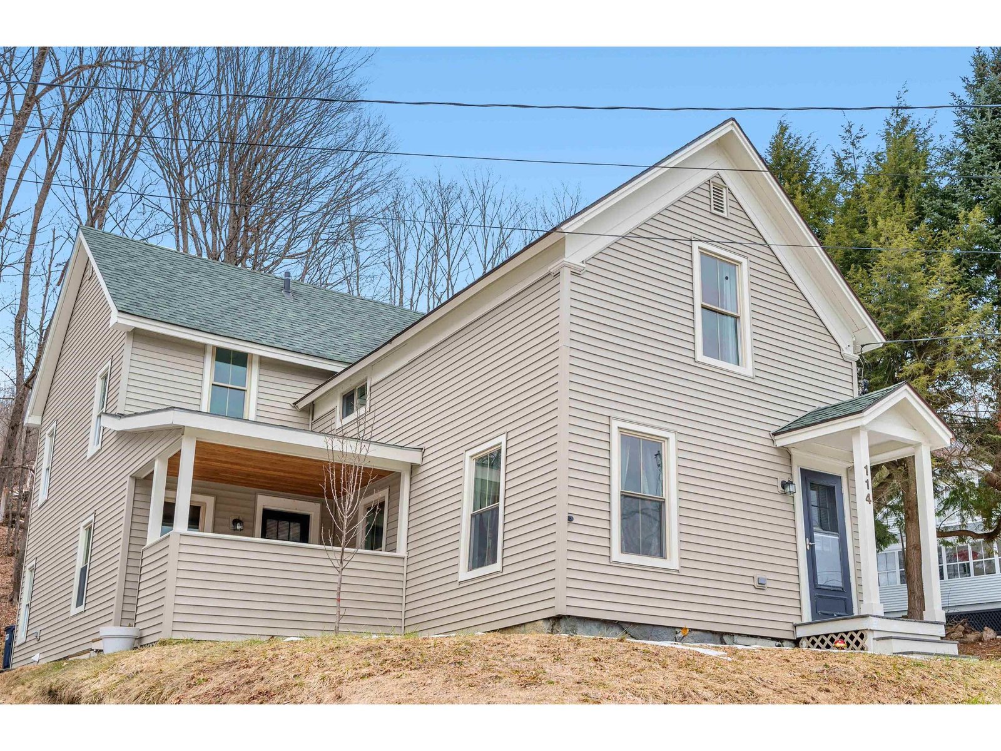Sold Status
$329,000 Sold Price
House Type
3 Beds
3 Baths
2,736 Sqft
Sold By BHHS Vermont Realty Group/Montpelier
Similar Properties for Sale
Request a Showing or More Info

Call: 802-863-1500
Mortgage Provider
Mortgage Calculator
$
$ Taxes
$ Principal & Interest
$
This calculation is based on a rough estimate. Every person's situation is different. Be sure to consult with a mortgage advisor on your specific needs.
Washington County
Here is an East Montpelier property with the "wow factor". The owners custom built this home on 5.6+/- half open half wooded acres in 1990 with many details in mind. When you enter the driveway, you will be surprised by all this property has to offer. The tri-level construction has radiant heated floors on the main & lower level, 3 bedrooms, large multi purpose room with beds, toys & gym equipment, spacious home business office with granite floor, 3 bathrooms (master has bathroom & walk-in closet), basement workshop with walk out door, living room, custom kitchen with pull out shelves, granite counter tops, stainless steel appliances & skylight. Dining room has french doors to a 34'x8' screened-in porch and another door to a covered deck and patio. The two car garage with gas space heater has storage above and is attached to the house by a covered breeze way. And the beautiful clean horse barn... wow! Fenced in paddock for the horses to go in and out as they please. The homeowner rides from the property to the nearby extensive trail system that includes the Cross VT Trail. There is a tin building for trailer storage with poly carbonate sides to keep the UV rays out so as not to damage tires or paint. At the entrance, The Chicken Ranch provides two indoor/outdoor coops, garbage/recycle can storage, additional storage above, & potential kennel. Buy a collar for your dog and take advantage of the large underground dog fence. Extensive landscaping, blueberries and asparagus. †
Property Location
Property Details
| Sold Price $329,000 | Sold Date Oct 11th, 2017 | |
|---|---|---|
| List Price $329,000 | Total Rooms 10 | List Date Aug 16th, 2017 |
| MLS# 4653793 | Lot Size 5.600 Acres | Taxes $8,246 |
| Type House | Stories 2 | Road Frontage |
| Bedrooms 3 | Style Tri-Level | Water Frontage |
| Full Bathrooms 3 | Finished 2,736 Sqft | Construction No, Existing |
| 3/4 Bathrooms 0 | Above Grade 2,112 Sqft | Seasonal No |
| Half Bathrooms 0 | Below Grade 624 Sqft | Year Built 1990 |
| 1/4 Bathrooms 0 | Garage Size 2 Car | County Washington |
| Interior FeaturesCentral Vacuum, |
|---|
| Equipment & AppliancesOther, Microwave, Range-Electric, Dryer, Refrigerator, Dishwasher, Washer, Central Vacuum |
| Kitchen 12'7" x 11'2", 1st Floor | Dining Room 10'9" x 10'8", 1st Floor | Living Room 13'10" x 12', 1st Floor |
|---|---|---|
| Mudroom 11'4" x 9', 1st Floor | Sunroom 34' x 8' Screened-in Porch, 1st Floor | Primary Bedroom 17' x 13'6" w/ Walk in Closet, 2nd Floor |
| Bath - 3/4 9' x 8'2" Master tub no shower, 2nd Floor | Bedroom 14' x 10'8", 2nd Floor | Bedroom 14' x 9'10", 2nd Floor |
| Bath - 3/4 9' x 5' Walk in Shower, no Tub, 2nd Floor | Family Room 23'3" x 18' Multi purpose room, 3rd Floor | Office/Study 18'10" x 12'8" irreg, Basement |
| Bath - Full 9'1" x 8'2", Basement | Laundry Room 8'9" x 5', Basement |
| ConstructionWood Frame |
|---|
| BasementInterior, Interior Stairs, Concrete, Daylight, Partially Finished, Partially Finished, Stairs - Interior |
| Exterior FeaturesPatio, Out Building, Deck, Partial Fence, Barn, Porch-Enclosed, Invisible Pet Fence, Porch - Enclosed, Storage |
| Exterior Vinyl Siding | Disability Features |
|---|---|
| Foundation Concrete | House Color Tan |
| Floors Vinyl, Tile, Carpet, Concrete, Slate/Stone, Laminate | Building Certifications |
| Roof Shingle-Asphalt | HERS Index |
| DirectionsFrom East Montpelier Village, take Route 14 South toward Barre Town. First left at the top of the hill (before the aqua colored fence) on to Stoney Corners. Bear right in to first driveway with "Chicken Ranch" on the left. |
|---|
| Lot Description, Agricultural Prop, Level, Landscaped, Horse Prop, Pasture, Fields, Walking Trails, Country Setting, Recreational, Walking Trails, Easement/ROW |
| Garage & Parking Attached, Storage Above, Heated, Driveway |
| Road Frontage | Water Access Owned |
|---|---|
| Suitable UseLand:Pasture, Horse/Animal Farm | Water Type Stream |
| Driveway Gravel | Water Body spring stream |
| Flood Zone No | Zoning Res |
| School District East Montpelier School Distric | Middle U-32 |
|---|---|
| Elementary East Montpelier Elementary | High U32 High School |
| Heat Fuel Gas-LP/Bottle, Oil | Excluded |
|---|---|
| Heating/Cool None, Baseboard, Radiant Floor | Negotiable |
| Sewer Private, Concrete | Parcel Access ROW Yes |
| Water Public Water - On-Site | ROW for Other Parcel No |
| Water Heater Tank, Off Boiler, Oil | Financing |
| Cable Co Comcast - Internet also | Documents |
| Electric Circuit Breaker(s) | Tax ID 195-062-11054 |

† The remarks published on this webpage originate from Listed By Martha Lange of BHHS Vermont Realty Group/Montpelier via the NNEREN IDX Program and do not represent the views and opinions of Coldwell Banker Hickok & Boardman. Coldwell Banker Hickok & Boardman Realty cannot be held responsible for possible violations of copyright resulting from the posting of any data from the NNEREN IDX Program.

 Back to Search Results
Back to Search Results