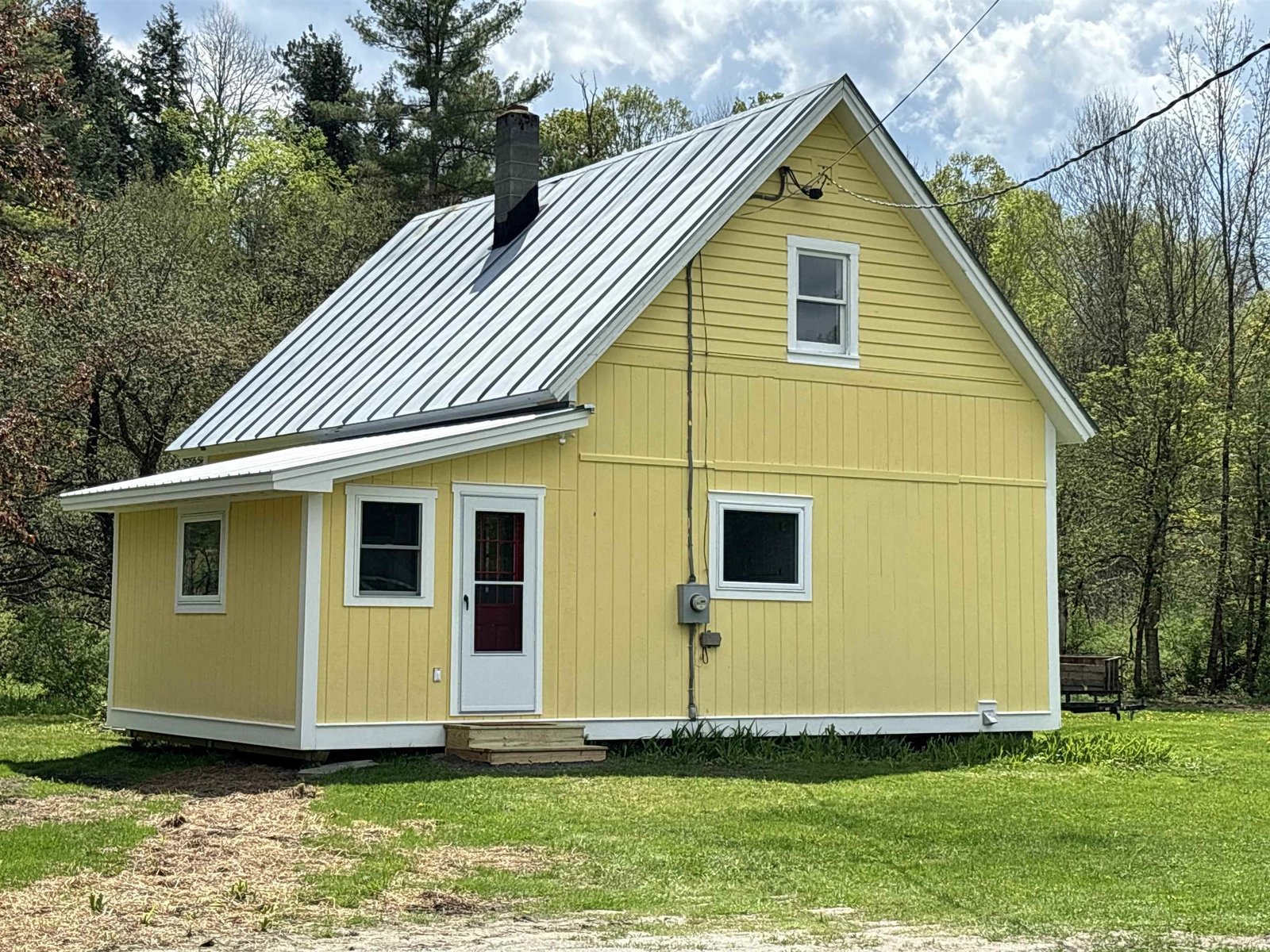Sold Status
$195,000 Sold Price
House Type
3 Beds
1 Baths
1,577 Sqft
Sold By
Similar Properties for Sale
Request a Showing or More Info

Call: 802-863-1500
Mortgage Provider
Mortgage Calculator
$
$ Taxes
$ Principal & Interest
$
This calculation is based on a rough estimate. Every person's situation is different. Be sure to consult with a mortgage advisor on your specific needs.
Washington County
Adorable rustic and cozy log home located in the beautiful countryside of East Montpelier. This 3 bedroom home is situated on a little more than 3 acres with a tons of yard space, perfect for a garden or a firepit and a flourishing apple tree! The home has a great covered front porch, perfect for sitting outside on summer nights and a woodstove which keeps the home warm in the winter. If country living is what you crave, check this beauty out! It's got hardwood floors, beautiful wood beams, washer/dryer, updated kitchen, etc. †
Property Location
Property Details
| Sold Price $195,000 | Sold Date Aug 24th, 2012 | |
|---|---|---|
| List Price $209,000 | Total Rooms 6 | List Date Mar 29th, 2012 |
| MLS# 4144213 | Lot Size 3.350 Acres | Taxes $4,533 |
| Type House | Stories 1 1/2 | Road Frontage |
| Bedrooms 3 | Style Log | Water Frontage |
| Full Bathrooms 1 | Finished 1,577 Sqft | Construction , Existing |
| 3/4 Bathrooms 0 | Above Grade 1,203 Sqft | Seasonal No |
| Half Bathrooms 0 | Below Grade 374 Sqft | Year Built 1975 |
| 1/4 Bathrooms 0 | Garage Size 0 Car | County Washington |
| Interior FeaturesDining Area, Natural Woodwork |
|---|
| Equipment & AppliancesMicrowave, Washer, Range-Electric, Freezer, Refrigerator, Dryer, , , Wood Stove |
| Kitchen 12' x 8'8, 1st Floor | Dining Room 11'3 x 7', 1st Floor | Living Room 15'6 x 15'5, 1st Floor |
|---|---|---|
| Office/Study 10'9 x 9'2, Basement | Primary Bedroom 15'4 x 12'9, 2nd Floor | Bedroom 15'4 x 10'8, 2nd Floor |
| Bedroom 11'3 x 7'5, 1st Floor | Other 17'6 x 11'1, Basement | Other 7'2 x 6', 1st Floor |
| Other 19'10 x 8'4, 1st Floor |
| ConstructionLog Home |
|---|
| BasementInterior, Partially Finished, Storage Space, Interior Stairs, Full |
| Exterior FeaturesDeck, Porch - Covered |
| Exterior Log Home | Disability Features |
|---|---|
| Foundation Concrete | House Color Nat Wood |
| Floors Softwood, Carpet | Building Certifications |
| Roof Shingle-Asphalt | HERS Index |
| DirectionsTake exit 8 off I89. Merge onto Memorial Dr for 1.2 mi. Turn left onto Main St. At traffic circle continue straight on Main St. Take slight left onto County Rd for 4.2 mi, then turn right onto Haggett Rd. House is on the left. |
|---|
| Lot Description, Wooded, Walking Trails, Country Setting, Rural Setting |
| Garage & Parking , |
| Road Frontage | Water Access |
|---|---|
| Suitable Use | Water Type |
| Driveway Gravel | Water Body |
| Flood Zone Unknown | Zoning Residential |
| School District NA | Middle |
|---|---|
| Elementary | High |
| Heat Fuel Wood, Oil | Excluded |
|---|---|
| Heating/Cool Hot Air, Stove - Wood | Negotiable |
| Sewer 1250 Gallon, Private, Mound, Septic, Concrete | Parcel Access ROW No |
| Water Private, Drilled Well | ROW for Other Parcel Yes |
| Water Heater Tank, Oil | Financing |
| Cable Co | Documents Plot Plan, Deed |
| Electric Circuit Breaker(s) | Tax ID 19506210887 |

† The remarks published on this webpage originate from Listed By of KW Vermont via the NNEREN IDX Program and do not represent the views and opinions of Coldwell Banker Hickok & Boardman. Coldwell Banker Hickok & Boardman Realty cannot be held responsible for possible violations of copyright resulting from the posting of any data from the NNEREN IDX Program.

 Back to Search Results
Back to Search Results






