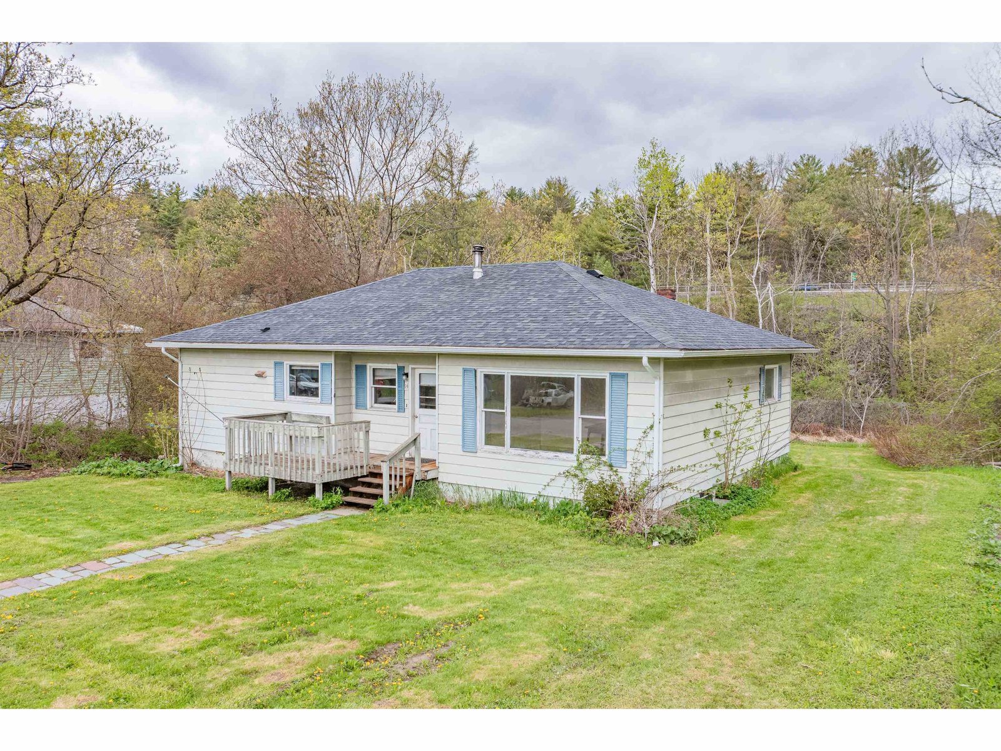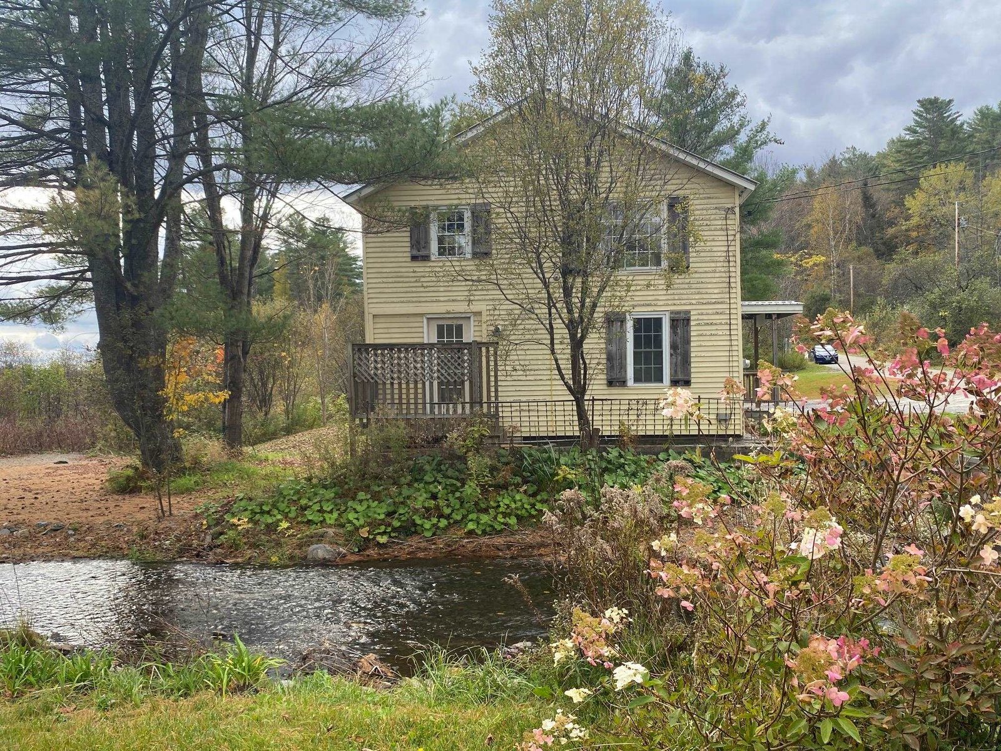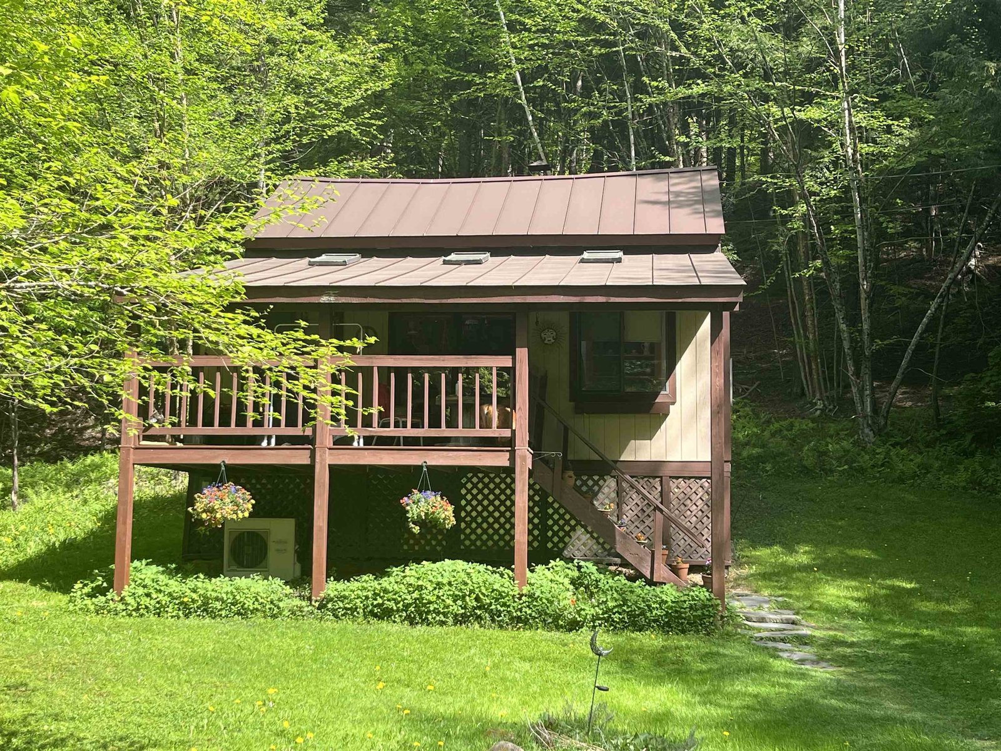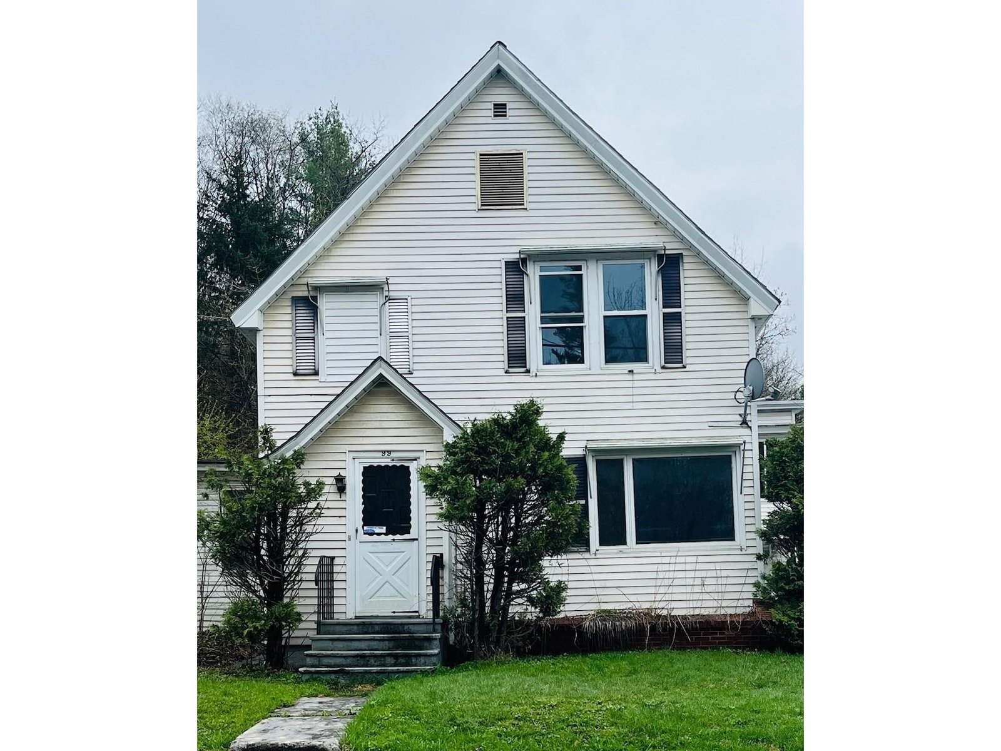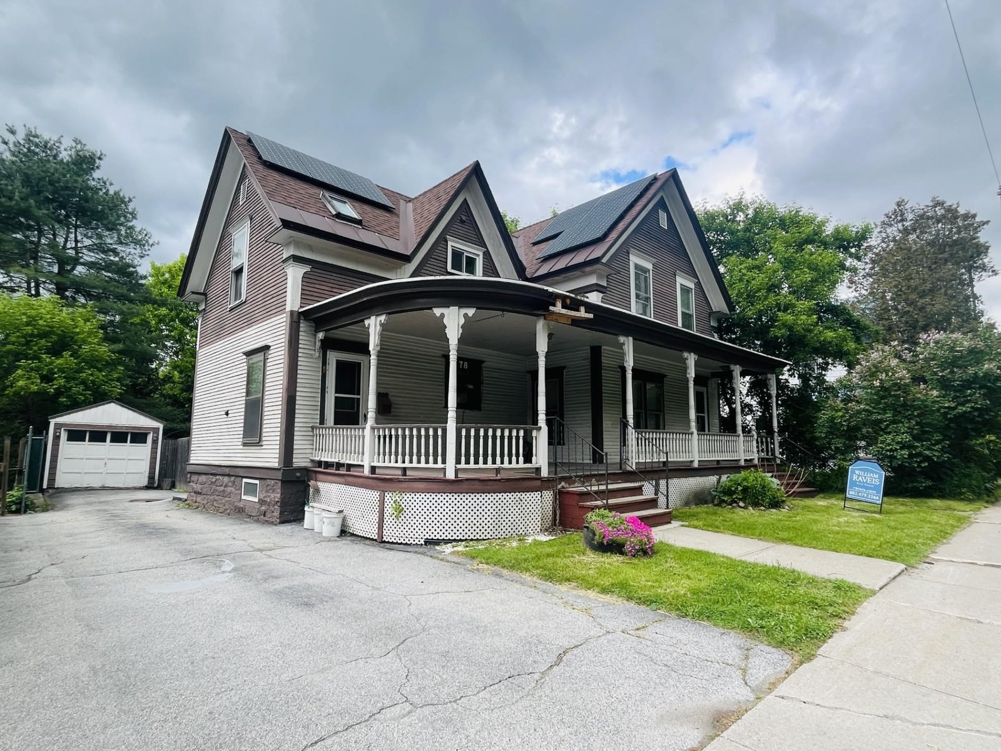Sold Status
$249,500 Sold Price
House Type
2 Beds
1 Baths
1,540 Sqft
Sold By Coldwell Banker Classic Properties
Similar Properties for Sale
Request a Showing or More Info

Call: 802-863-1500
Mortgage Provider
Mortgage Calculator
$
$ Taxes
$ Principal & Interest
$
This calculation is based on a rough estimate. Every person's situation is different. Be sure to consult with a mortgage advisor on your specific needs.
Washington County
Sited for solar gain, this country Contemporary is just over 2 miles from Downtown Montpelier. Open layout with terrific amounts of natural light. Fully-equipped and recently remodelled cherry kitchen with silestone countertops and tile flooring. Sunken family room with softwood floors and woodstove. First floor master bedroom option. Giant walk-in closets upstairs. Test your green thumb in the greenhouse. Distant mountain views from several vantage points within the house, on the deck or while enjoying the hot tub! Mostly open corner lot with sun from dawn to sunset. Exterior painted 2010. Custom shades included. Multi-zone HB Smith boiler with baseboard radiators. Useful, unfinished basement measures 20'x28'. 24'x24' garage with auto opener. †
Property Location
Property Details
| Sold Price $249,500 | Sold Date Dec 28th, 2012 | |
|---|---|---|
| List Price $259,000 | Total Rooms 6 | List Date Aug 16th, 2012 |
| MLS# 4180716 | Lot Size 1.970 Acres | Taxes $6,200 |
| Type House | Stories 2 | Road Frontage 480 |
| Bedrooms 2 | Style Contemporary | Water Frontage |
| Full Bathrooms 1 | Finished 1,540 Sqft | Construction , Existing |
| 3/4 Bathrooms 0 | Above Grade 1,540 Sqft | Seasonal No |
| Half Bathrooms 0 | Below Grade 0 Sqft | Year Built 1981 |
| 1/4 Bathrooms | Garage Size 2 Car | County Washington |
| Interior FeaturesBlinds, Ceiling Fan, Dining Area, Hot Tub, Living/Dining, Window Treatment |
|---|
| Equipment & AppliancesRange-Gas, Refrigerator, Microwave, Dryer, , , Wood Stove |
| Kitchen 6'9x14'10, 1st Floor | Living Room 11'11x19, 1st Floor | Family Room 11'7x13'6, 1st Floor |
|---|---|---|
| Office/Study 13'x12', 2nd Floor | Primary Bedroom 13'x11', 1st Floor | Bedroom 13'x12', 2nd Floor |
| ConstructionWood Frame |
|---|
| BasementInterior, Slab, Partial |
| Exterior FeaturesDeck, Hot Tub |
| Exterior Wood | Disability Features 1st Floor Full Bathrm, 1st Floor Bedroom |
|---|---|
| Foundation Concrete | House Color Gray |
| Floors Tile, Carpet, Softwood | Building Certifications |
| Roof Shingle-Asphalt | HERS Index |
| DirectionsFrom Main Street, Montpelier, just east of the Middle School, turn onto North Street (just as road starts to climb). Go 1.8 miles to house on left. Corner North Street and Northview Road. |
|---|
| Lot Description, Fields, Pasture, Country Setting, Corner, Rural Setting |
| Garage & Parking Detached, Auto Open |
| Road Frontage 480 | Water Access |
|---|---|
| Suitable UseOther | Water Type |
| Driveway Gravel, Crushed/Stone | Water Body |
| Flood Zone No | Zoning RR/Ag - Zone D |
| School District NA | Middle U-32 |
|---|---|
| Elementary East Montpelier Elementary | High Union 32 High UHSD #41 |
| Heat Fuel Wood, Oil | Excluded Coffee grinder, wall lamps in DR and FR |
|---|---|
| Heating/Cool Stove, Hot Water, Baseboard | Negotiable Washer |
| Sewer 1000 Gallon, Concrete | Parcel Access ROW No |
| Water Purifier/Soft, Drilled Well | ROW for Other Parcel |
| Water Heater Off Boiler | Financing , Conventional |
| Cable Co | Documents Survey, Property Disclosure, Deed |
| Electric 100 Amp, Circuit Breaker(s) | Tax ID 19506210711 |

† The remarks published on this webpage originate from Listed By Lori Holt of BHHS Vermont Realty Group/Montpelier via the NNEREN IDX Program and do not represent the views and opinions of Coldwell Banker Hickok & Boardman. Coldwell Banker Hickok & Boardman Realty cannot be held responsible for possible violations of copyright resulting from the posting of any data from the NNEREN IDX Program.

 Back to Search Results
Back to Search Results