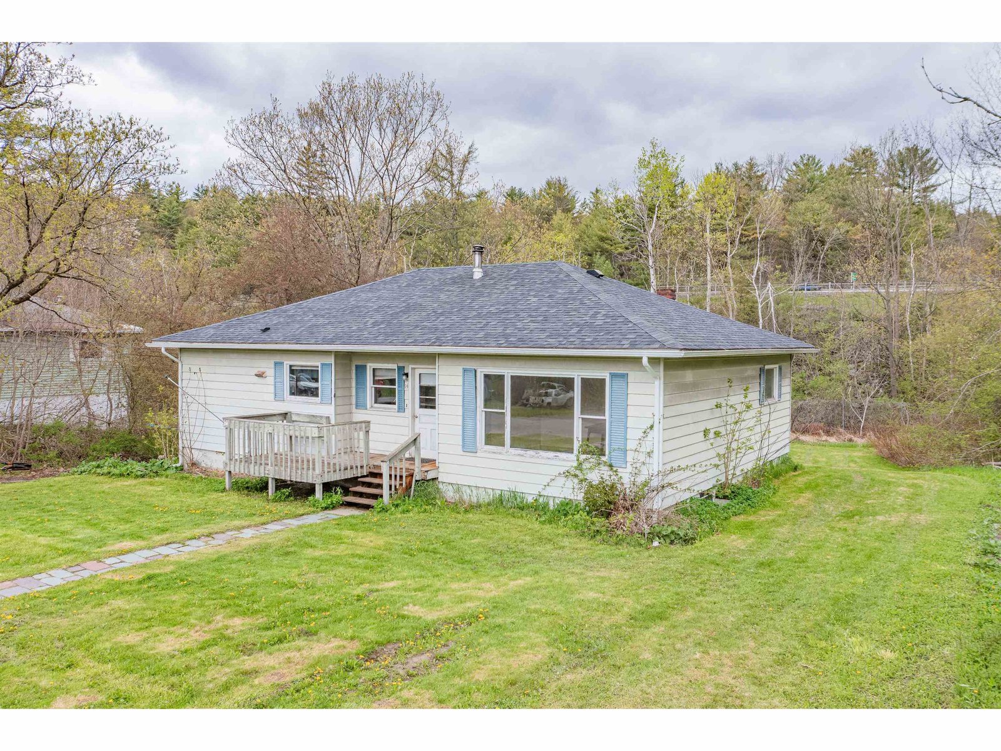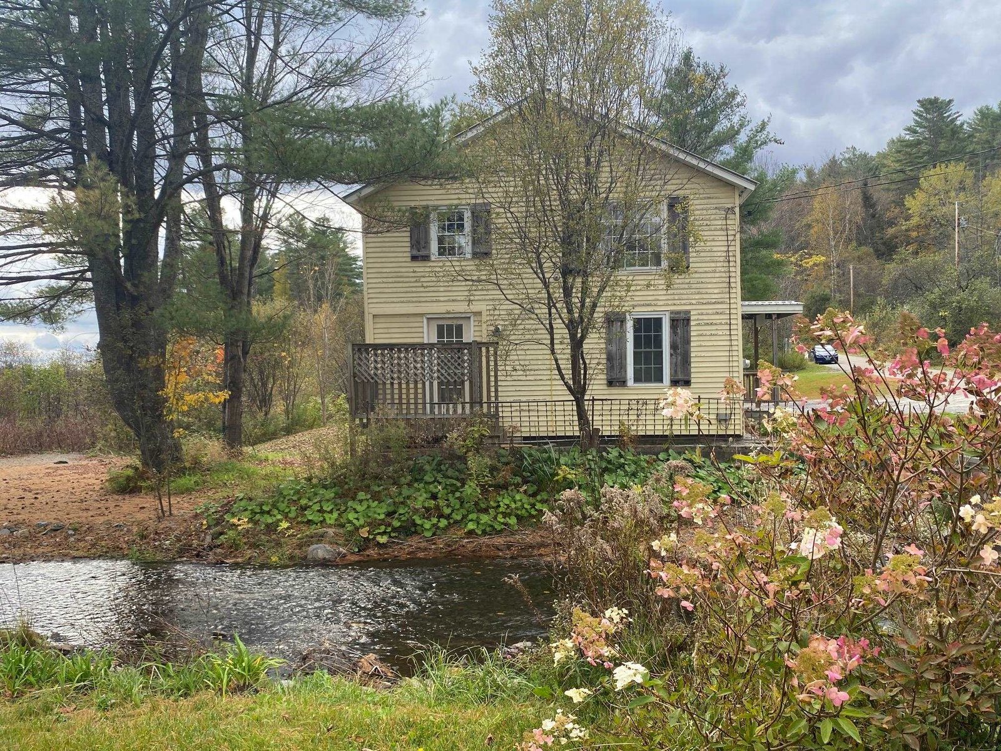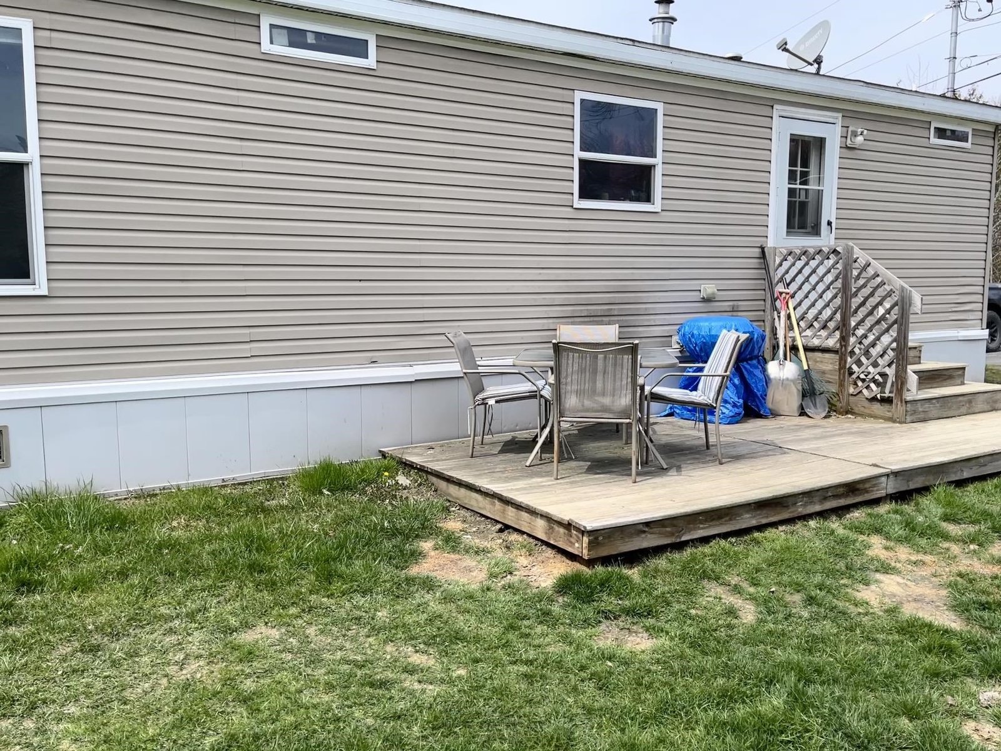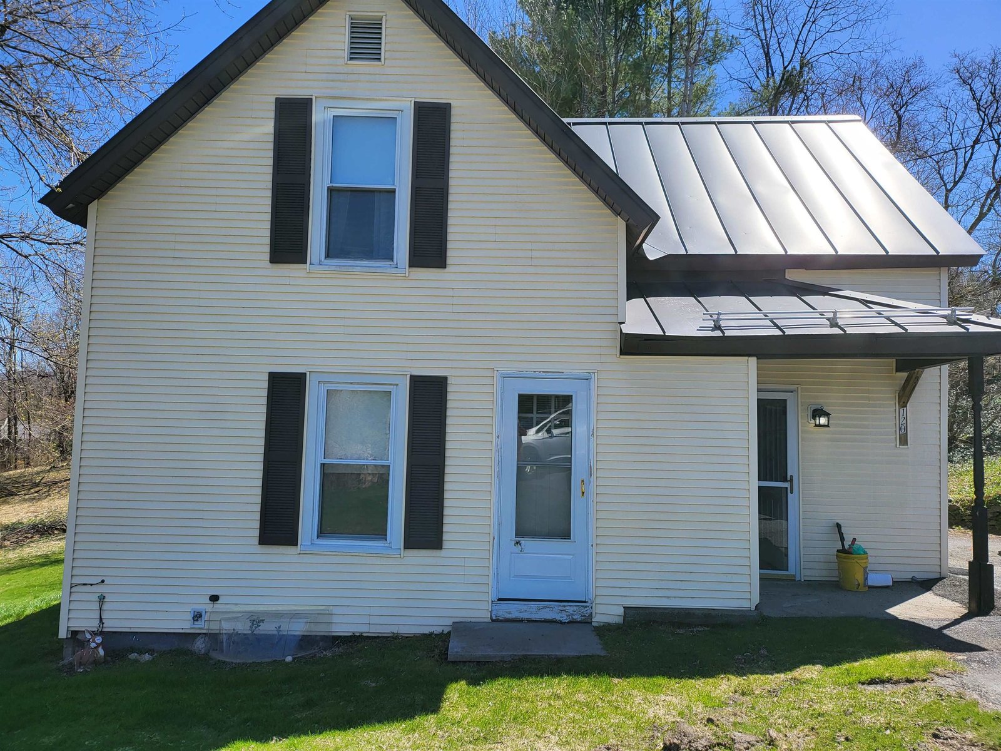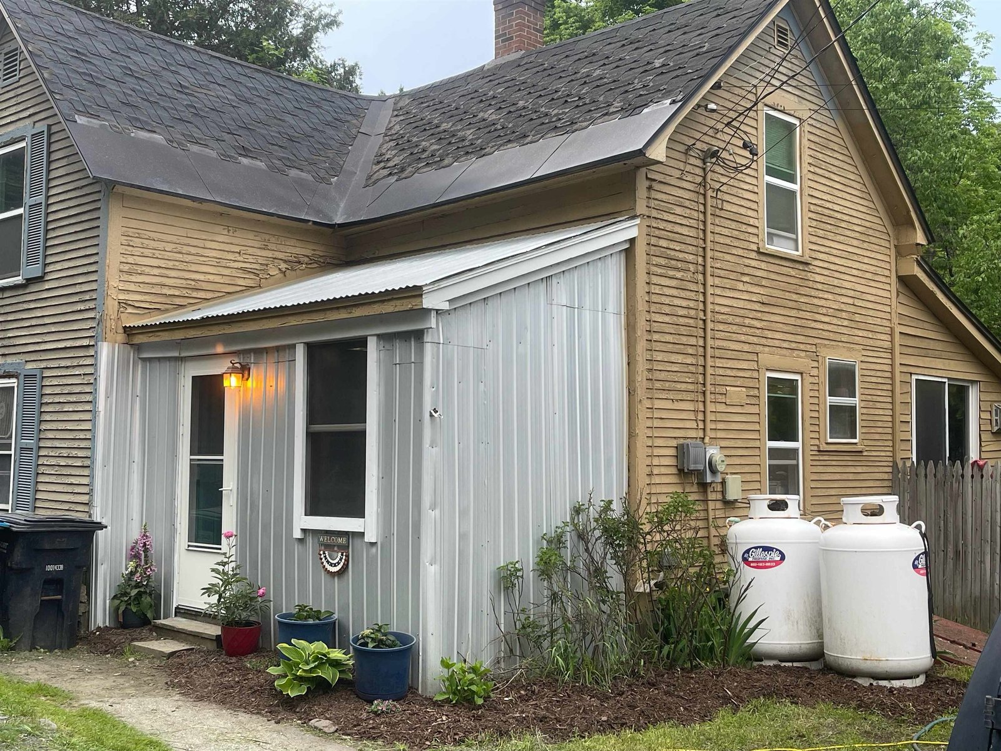Sold Status
$223,000 Sold Price
House Type
3 Beds
1 Baths
1,143 Sqft
Sold By Central Vermont Real Estate
Similar Properties for Sale
Request a Showing or More Info

Call: 802-863-1500
Mortgage Provider
Mortgage Calculator
$
$ Taxes
$ Principal & Interest
$
This calculation is based on a rough estimate. Every person's situation is different. Be sure to consult with a mortgage advisor on your specific needs.
Washington County
Located about one mile from Montpelier, here is your affordable opportunity to live in East Montpelier. This three bedroom, one full bath home was built 72 years ago by the owner and served as a great home to raise eight children. The current home replaced an old camp built in the 1800s. A sunroom addition and oversized two car garage were added in 1994. The family took great care of the systems including the septic which was pumped every two years. Recent work on the drilled well provides a new well pump. A few windows have been replaced and the roof is in excellent condition. The lot is 1.1+/- acres and is surrounded by farmland on three sides. The boundaries are well marked. A cute cedar sided tool storage shed sits near the back of the property. The owner had attempted to build a pond in the back yard where the stream runs through the side of the backyard. Cross the stream over a bridge to use the outdoor grill. Some electrical updates will be needed including the fuse box and possibly the electrical entrance. No showings 6/26-30. †
Property Location
Property Details
| Sold Price $223,000 | Sold Date Aug 2nd, 2019 | |
|---|---|---|
| List Price $225,000 | Total Rooms 6 | List Date Jun 9th, 2019 |
| MLS# 4757319 | Lot Size 1.100 Acres | Taxes $4,260 |
| Type House | Stories 1 1/2 | Road Frontage 250 |
| Bedrooms 3 | Style Cape | Water Frontage |
| Full Bathrooms 1 | Finished 1,143 Sqft | Construction No, Existing |
| 3/4 Bathrooms 0 | Above Grade 1,143 Sqft | Seasonal No |
| Half Bathrooms 0 | Below Grade 0 Sqft | Year Built 1946 |
| 1/4 Bathrooms 0 | Garage Size 2 Car | County Washington |
| Interior FeaturesCeiling Fan, Laundry - 1st Floor |
|---|
| Equipment & AppliancesWasher, Freezer, Refrigerator, Dryer, Range-Electric, Dehumidifier |
| Kitchen 13'9" x 9'8", 1st Floor | Living Room 16' x 10'11", 1st Floor | Sunroom 19'6" x 9'6" includes laundry, 1st Floor |
|---|---|---|
| Bedroom 13'3" x 8'8", 1st Floor | Bedroom 13'6" x 13'5", 2nd Floor | Bedroom 14'8" x 13'8", 2nd Floor |
| ConstructionWood Frame |
|---|
| BasementInterior, Interior Stairs, Full, Stairs - Interior |
| Exterior FeaturesDeck, Outbuilding |
| Exterior Vinyl Siding | Disability Features 1st Flr Low-Pile Carpet, Bathrm w/tub, 1st Floor Bedroom, 1st Floor Full Bathrm, 1st Floor Laundry |
|---|---|
| Foundation Stone, Brick, Concrete | House Color White |
| Floors Vinyl, Carpet | Building Certifications |
| Roof Metal | HERS Index |
| Directions |
|---|
| Lot Description, Country Setting, Landscaped, Stream |
| Garage & Parking Attached, Auto Open, Direct Entry, Storage Above |
| Road Frontage 250 | Water Access |
|---|---|
| Suitable Use | Water Type |
| Driveway Paved | Water Body |
| Flood Zone No | Zoning Residential |
| School District NA | Middle U-32 |
|---|---|
| Elementary East Montpelier Elementary | High U32 High School |
| Heat Fuel Oil | Excluded One of the dehumidifiers in the basement. |
|---|---|
| Heating/Cool None, Hot Air | Negotiable |
| Sewer Septic, Private | Parcel Access ROW No |
| Water Drilled Well | ROW for Other Parcel |
| Water Heater Electric, Rented | Financing |
| Cable Co Xfinity | Documents Deed, Survey, Tax Map |
| Electric Fuses | Tax ID 195-062-10535 |

† The remarks published on this webpage originate from Listed By Martha Lange of BHHS Vermont Realty Group/Montpelier via the NNEREN IDX Program and do not represent the views and opinions of Coldwell Banker Hickok & Boardman. Coldwell Banker Hickok & Boardman Realty cannot be held responsible for possible violations of copyright resulting from the posting of any data from the NNEREN IDX Program.

 Back to Search Results
Back to Search Results